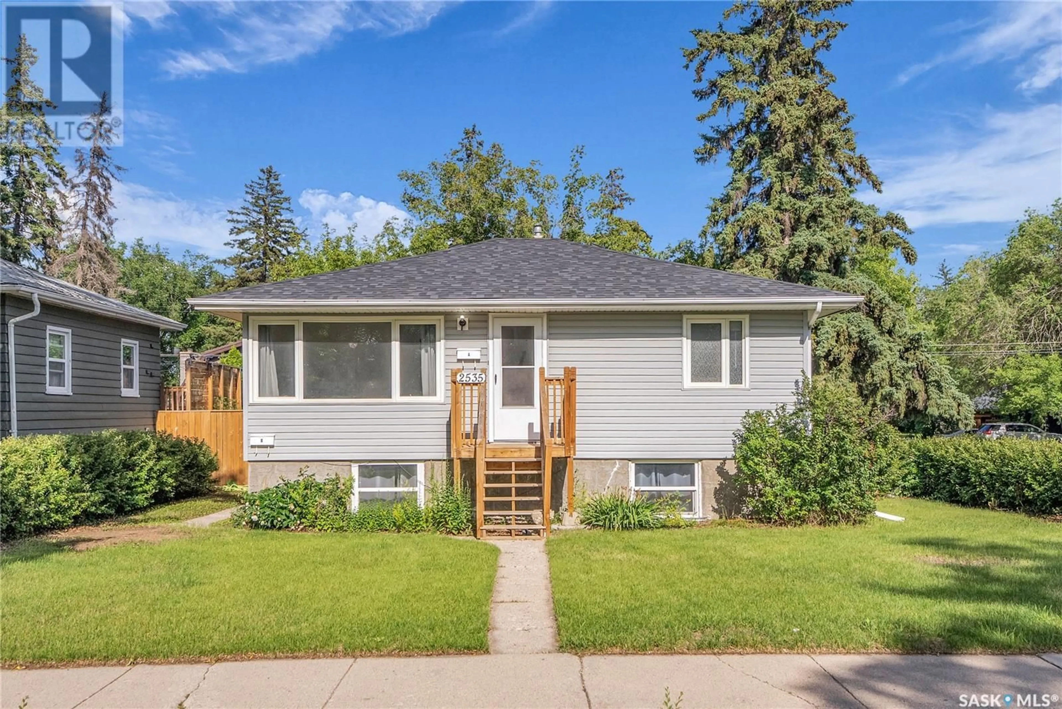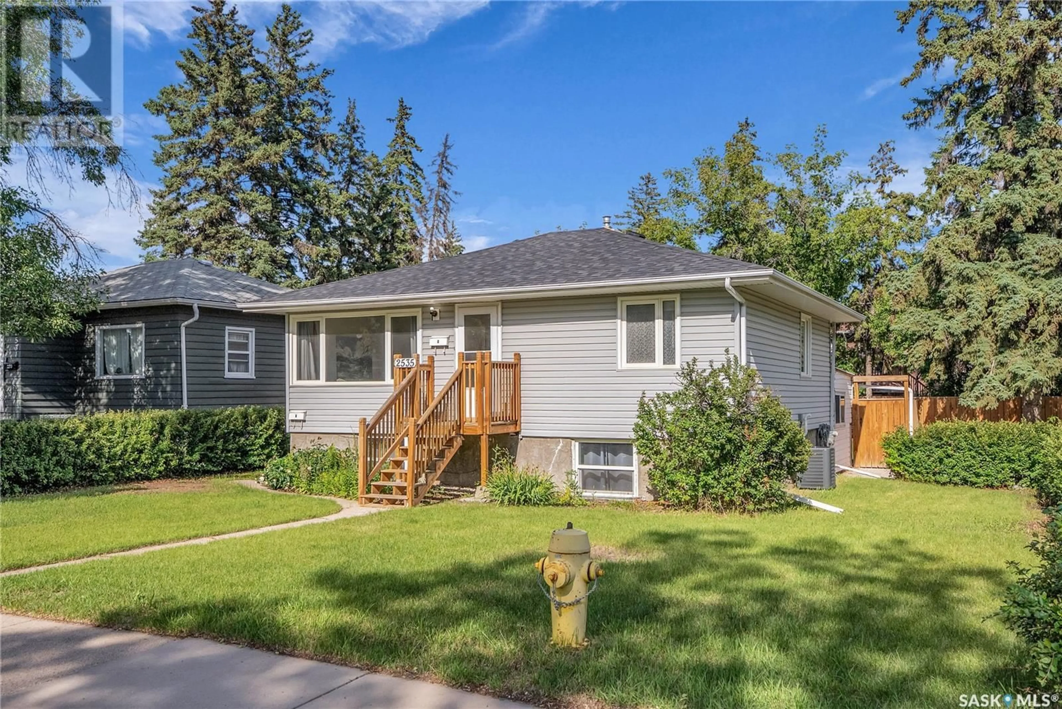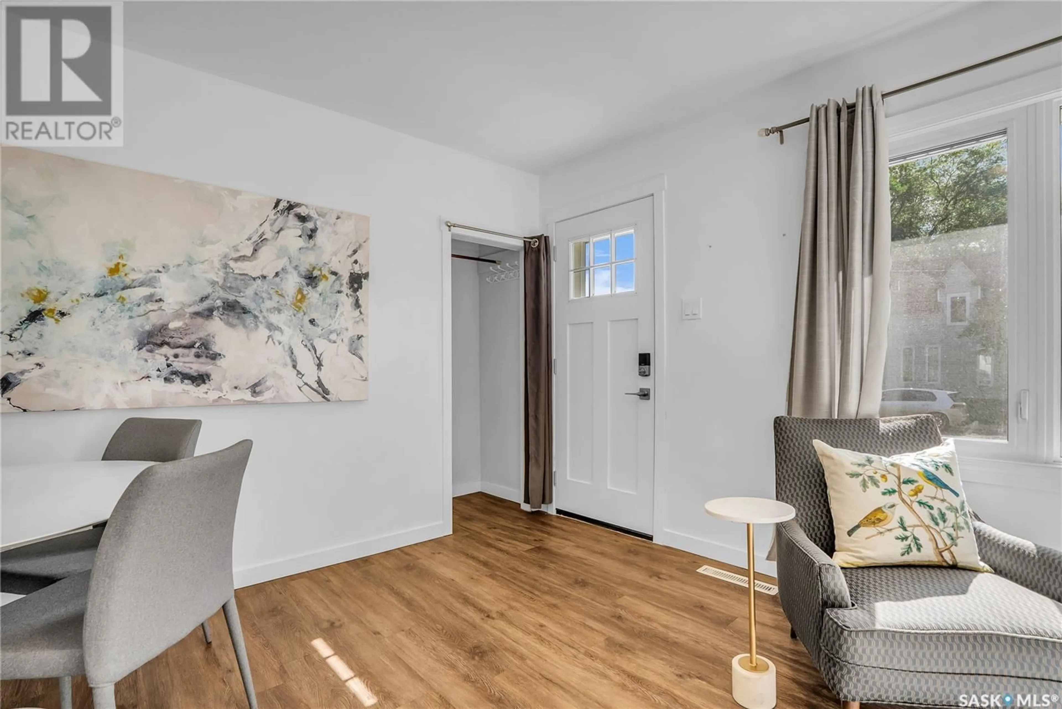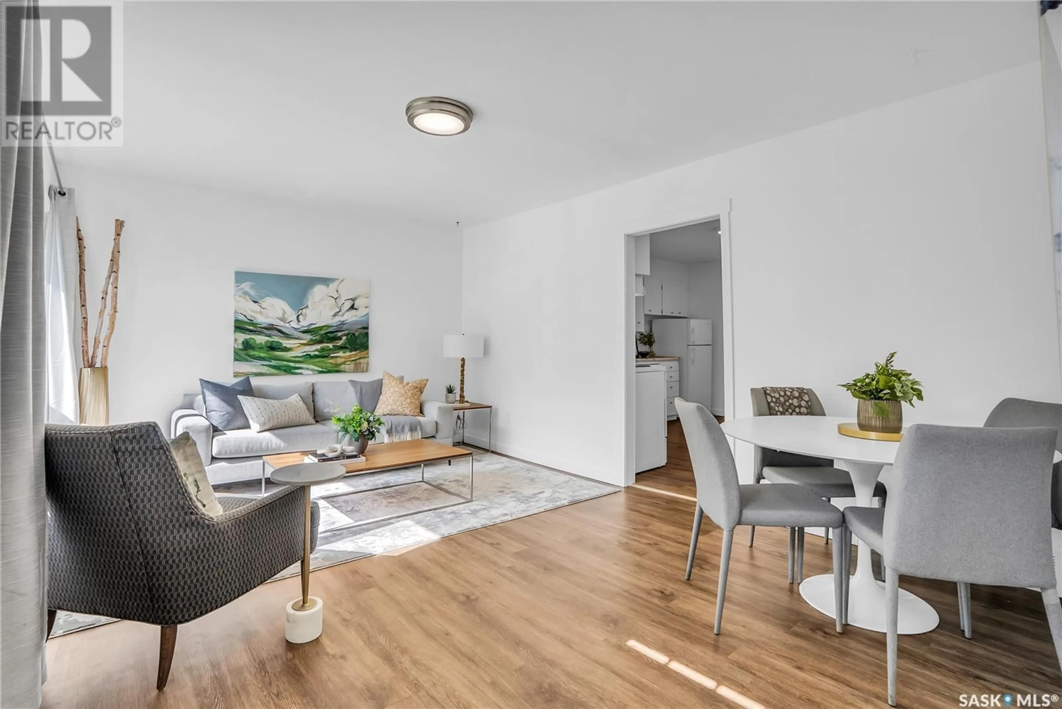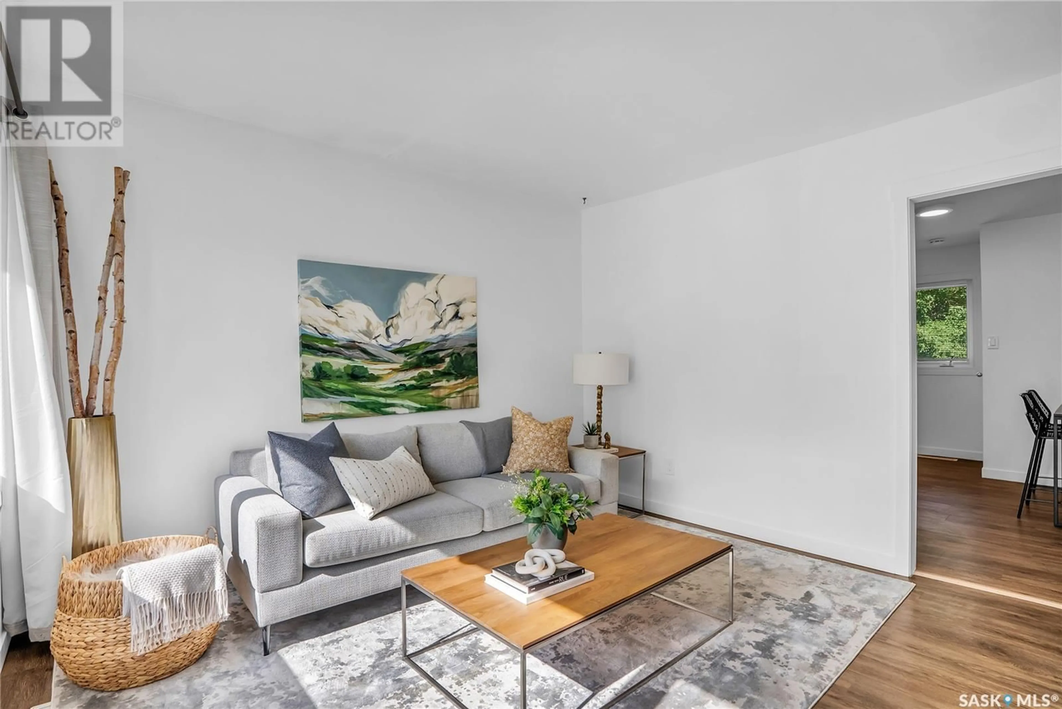2535 KELVIN AVENUE, Saskatoon, Saskatchewan S7J0T6
Contact us about this property
Highlights
Estimated valueThis is the price Wahi expects this property to sell for.
The calculation is powered by our Instant Home Value Estimate, which uses current market and property price trends to estimate your home’s value with a 90% accuracy rate.Not available
Price/Sqft$402/sqft
Monthly cost
Open Calculator
Description
Welcome to 2535 Kelvin Avenue, a renovated home with suite potential in the desirable Avalon neighborhood. Tucked away on a quiet street and sitting on a spacious 56-foot corner lot, this property has recently been upgraded with new shingles and new central air conditioning, offering both comfort and long-term value. The home includes a legal one-bedroom basement suite with a private rear entrance, ideal for an income suite with tons of storage and space for tenants to enjoy. A large room at the back with shared laundry also offers storage and versatility. Stylish updates include new luxury vinyl plank flooring throughout most of the main floor and basement suite, new vinyl windows in the basement, and newer vinyl windows upstairs. Both kitchens have been refreshed with new countertops, sinks, faucets, and dishwashers. Bathrooms on both levels feature updated Bathfitter tub + surrounds in a modern subway tile pattern. Behind the scenes, the home has been upgraded with a new furnace, water heater, electrical panel, and all-new plumbing. The yard is fully fenced with new gates on three sides, offering privacy and functionality. Storage space is generous, and the corner lot provides ample off-street parking. With a 56-foot frontage, this lot also presents excellent future redevelopment potential. This is a rare opportunity to own a move-in-ready home in a mature, established neighborhood and get income from the legal suite downstairs!... As per the Seller’s direction, all offers will be presented on 2025-07-06 at 11:00 AM (id:39198)
Property Details
Interior
Features
Main level Floor
Living room
13 x 14Dining room
8 x 8Kitchen
12 x 8Bedroom
11 x 12Property History
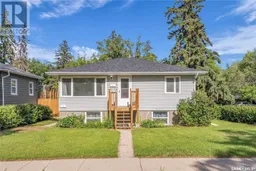 39
39
