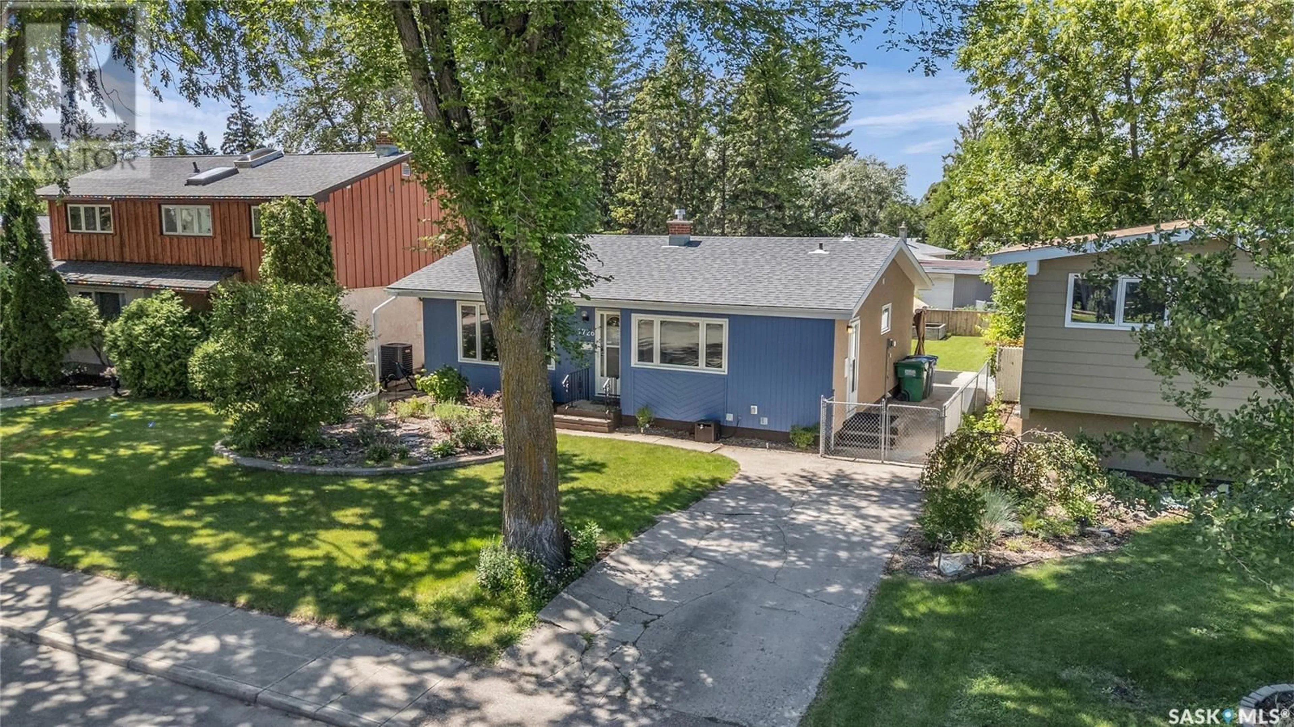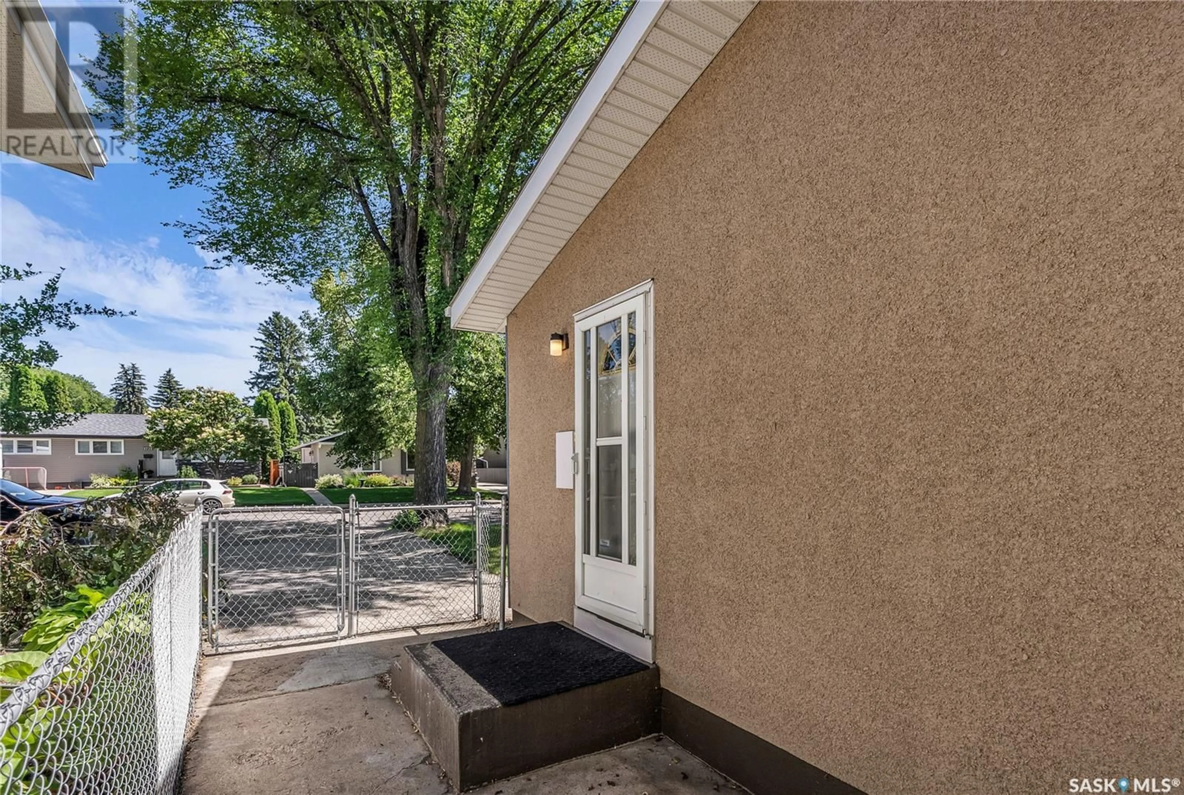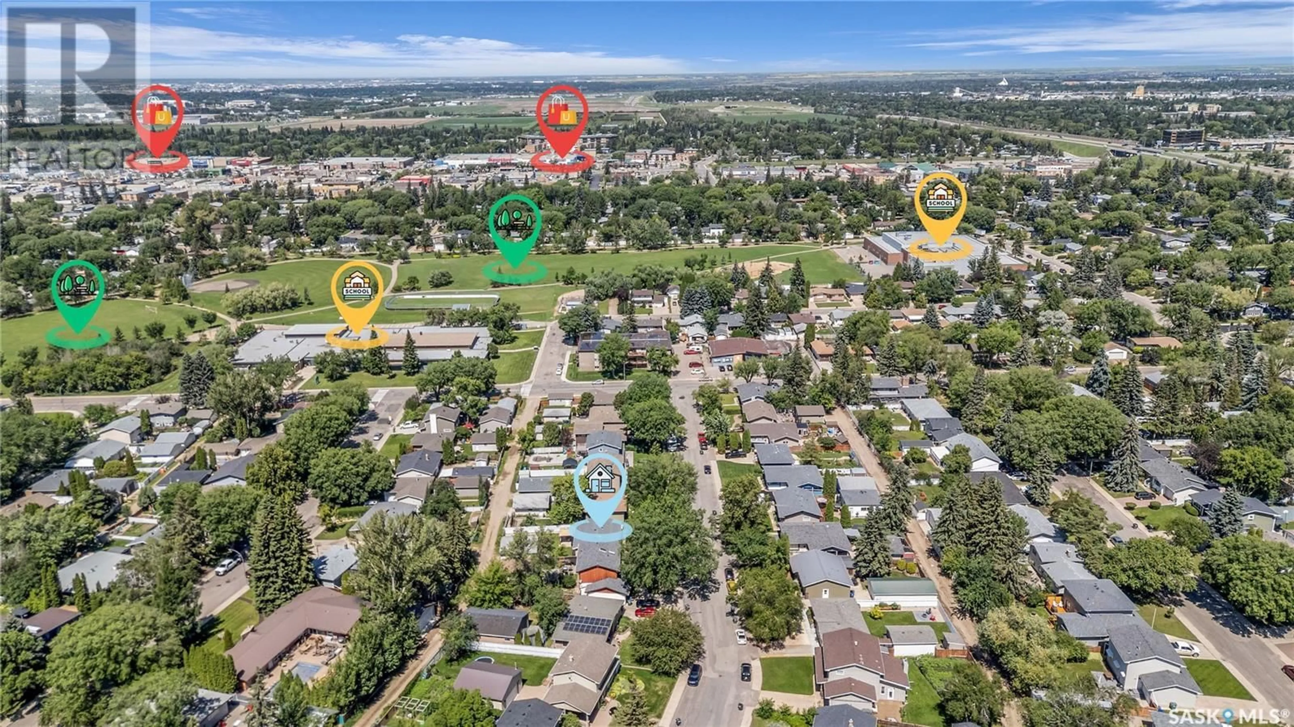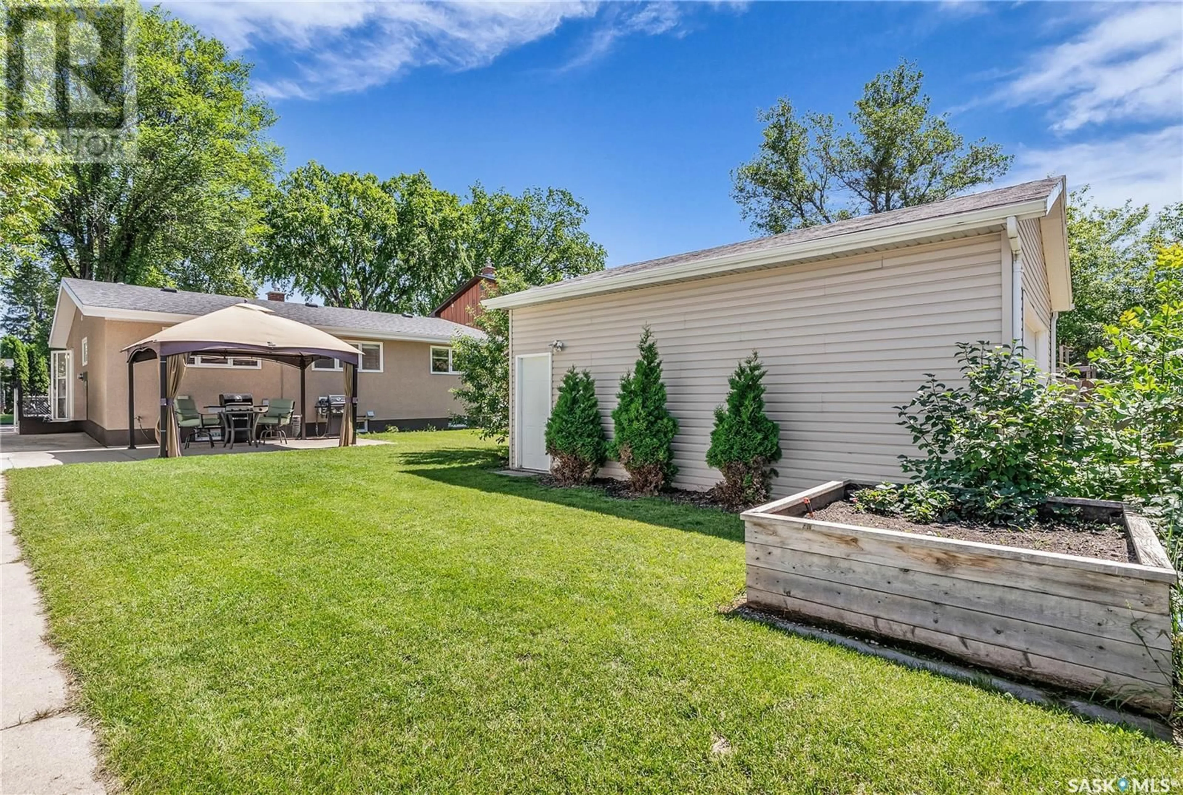1726 CAMERON AVENUE, Saskatoon, Saskatchewan S7H3N3
Contact us about this property
Highlights
Estimated valueThis is the price Wahi expects this property to sell for.
The calculation is powered by our Instant Home Value Estimate, which uses current market and property price trends to estimate your home’s value with a 90% accuracy rate.Not available
Price/Sqft$420/sqft
Monthly cost
Open Calculator
Description
Welcome to a beautifully maintained and move in ready 4-bedroom, 2-bathroom bungalow located on a quiet street in one of Saskatoon’s most established east-side communities in Brevoort Park neighbourhood. Set on a spacious 50-foot wide lot, this home offers a perfect mix of comfort, space, and an unbeatable family-friendly location. Inside, you’ll find a warm and inviting layout with plenty of room to play, visit, and relax—both on the main floor and in the recently updated and finished basement. The kitchen is functional and well-appointed, featuring ample cabinetry and a walk in pantry for all your storage needs. A dedicated laundry room offers added convenience, complete with a sink and counter space for folding and organizing. There's also a separate storage room perfect for shelves and/or a workshop. Step outside into the fully fenced backyard, ideal for kids, pets, or summer gatherings. With mature trees and plenty of green space, it’s the perfect spot to unwind or entertain. Location Highlights: Walking distance to Brevoort Park School and St. Matthew School Near Walter Murray Collegiate and Holy Cross High School Close to parks and green spaces including Brevoort Park and Cumberland Park Easy access to 8th Street shopping, dining, and amenities Quick connection to Circle Drive and public transit routes With room to grow and a layout designed for family living, this is a place to truly call home.... As per the Seller’s direction, all offers will be presented on 2025-07-14 at 5:00 PM (id:39198)
Property Details
Interior
Features
Main level Floor
Living room
13.11 x 16.8Dining room
12 x 6.1Kitchen
8.6 x 8.1Primary Bedroom
13.3 x 11.5Property History
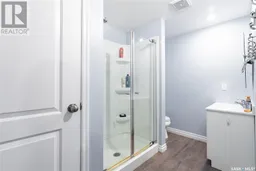 47
47

