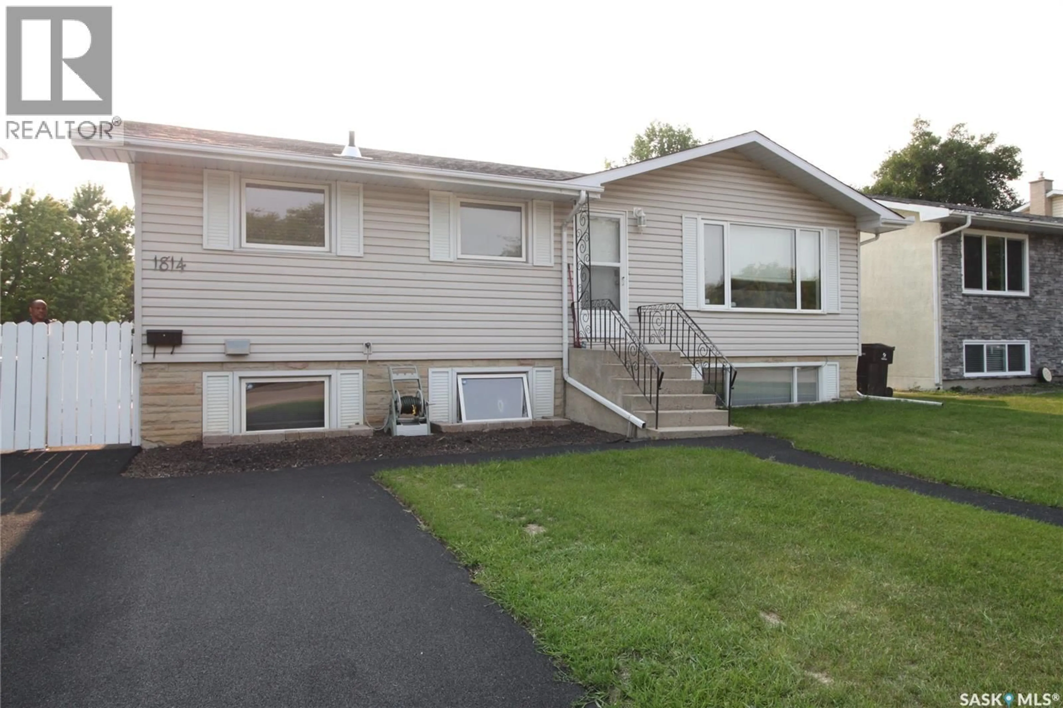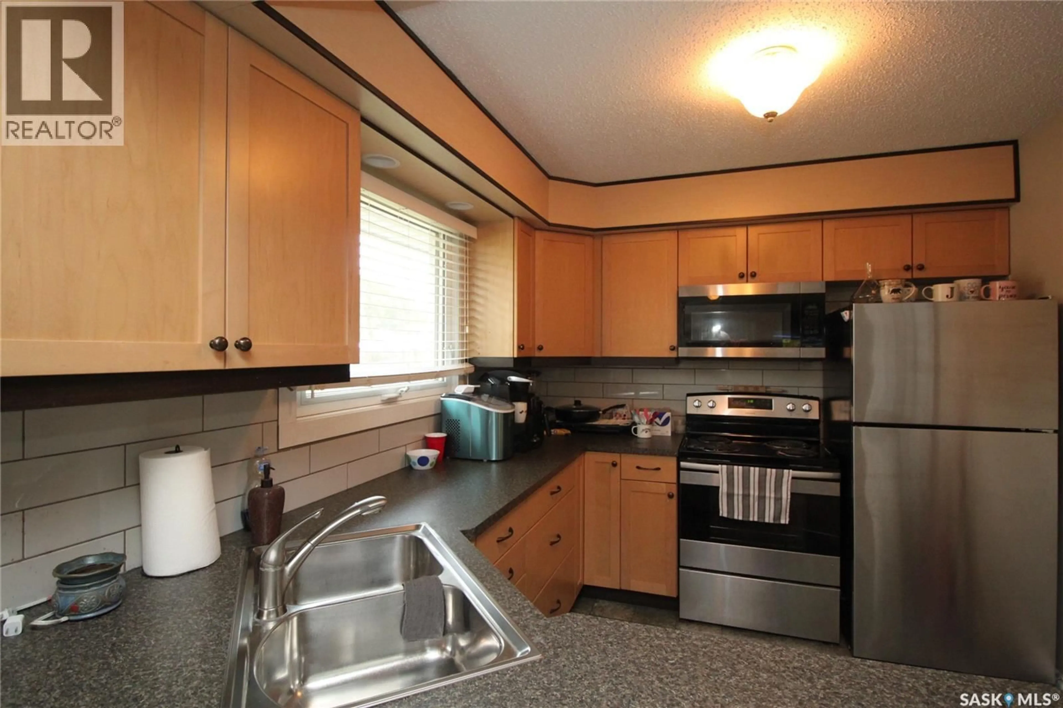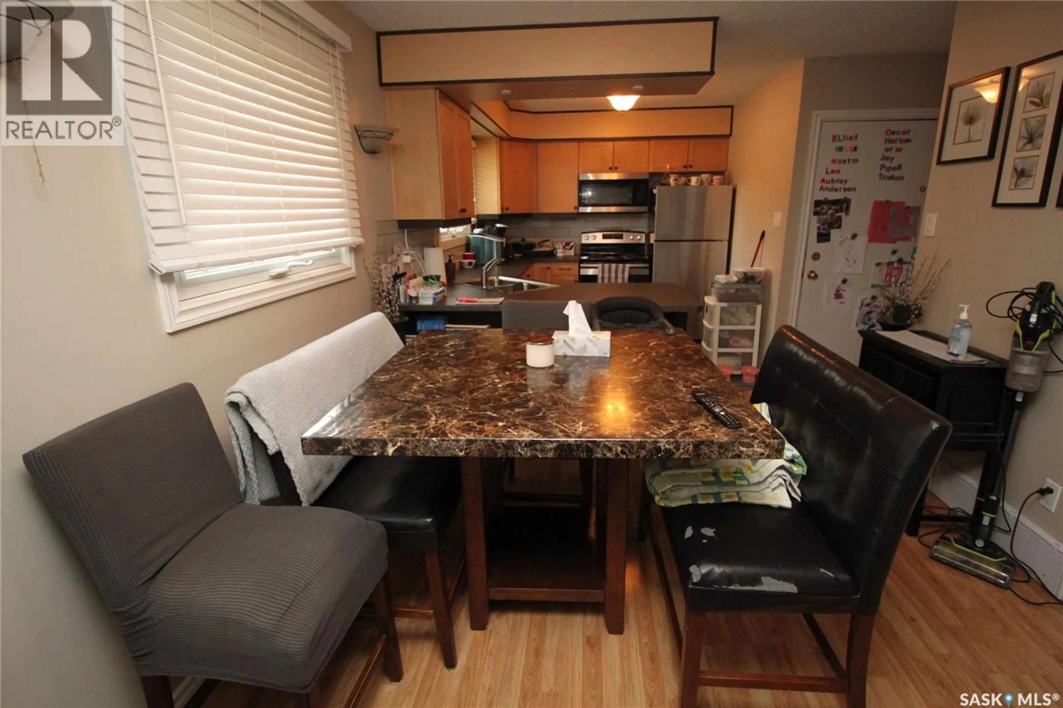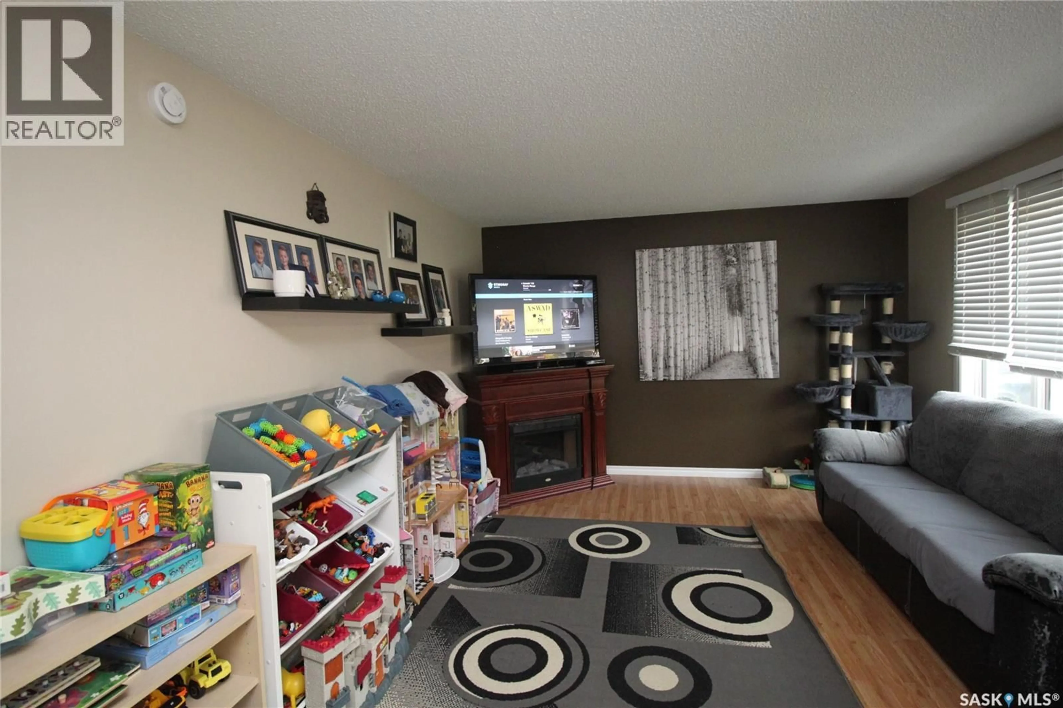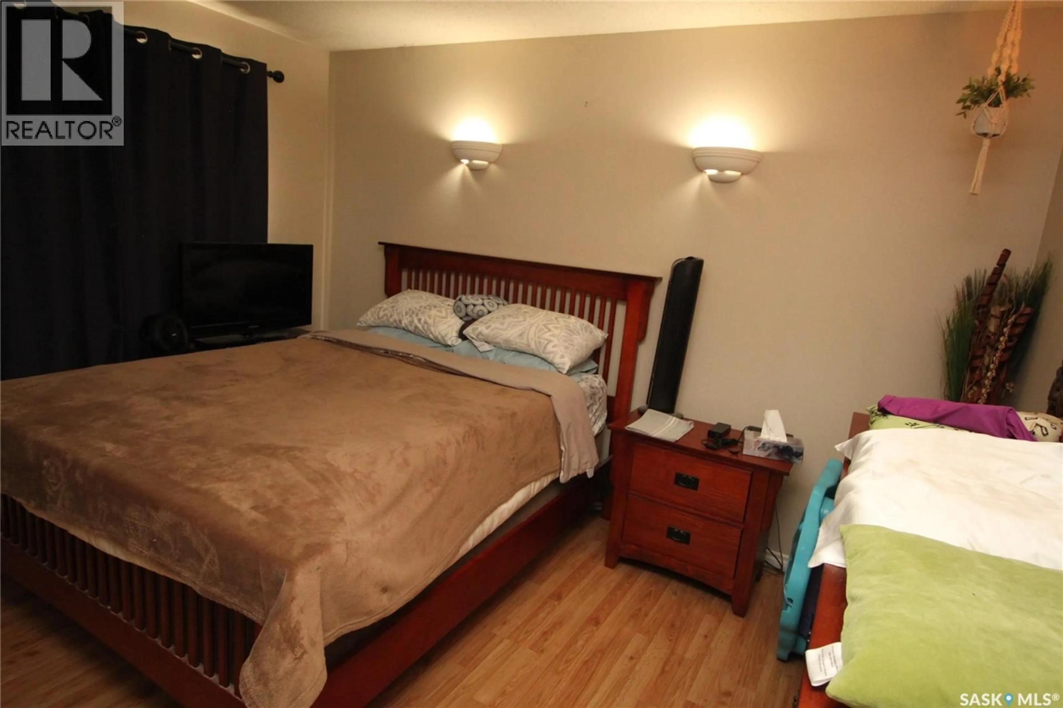1814 ARLINGTON AVENUE, Saskatoon, Saskatchewan S7H2Y7
Contact us about this property
Highlights
Estimated valueThis is the price Wahi expects this property to sell for.
The calculation is powered by our Instant Home Value Estimate, which uses current market and property price trends to estimate your home’s value with a 90% accuracy rate.Not available
Price/Sqft$499/sqft
Monthly cost
Open Calculator
Description
Conveniently located in the heart of Brevoort Park. 1040 sq ft up-down duplex. Updated and move-in-ready. On the main floor you will find a spacious bright east-facing living room and kitchen. Kitchen has maple cabinets, dishwasher, fridge, stove and microwave hood fan. Off the kitchen is a dining area. 3 bedrooms and a four-piece bathroom with Bath Fitter tub. Main floor laundry. The legal three-bedroom basement suite is accessed by a pathway to the separate entry. It is fully finished and well-designed with large windows which let in tons of sunlight. The kitchen has numerous cabinets, dishwasher, fridge, stove and microwave hood fan and an eating area. There is a 4-piece bathroom also with a Bath Fitter tub. Private laundry. This property has many upgrades: Triple-glazed windows throughout most of the house, a keyless entry system, central air and shingles in 2024 and rubber-surfaced driveway just this year. South-facing deck overlooks the spacious fully fenced backyard and patio. Separate electrical panels, two water heaters. two gas meters -- one for the house and the other for the garage. Garage is 26'x 34' with 10' ceiling, insulated, boarded and heated, accessible by 3 overhead doors. This is the perfect garage for anyone needing extra storage or workspace. The front driveway will accommodate 3 vehicles. Close to École St. Mathew and Brevoort Park School, 8th Street shopping and restaurants, Market Mall and transit, with easy access to Circle Drive. This is a turn-key rental investment with a legal basement suite. Main floor rented @ $1,600 plus utilities. Basement rented @ $1,450 plus utilities. Garage is rented @ $650 month. (id:39198)
Property Details
Interior
Features
Main level Floor
Living room
11'3" x 19'10"Kitchen
8'10" x 10'3"Dining room
7'3" x 9'10"Primary Bedroom
9'8" x 12'4"Property History
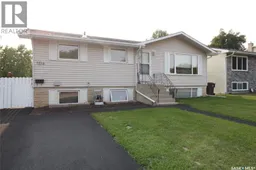 23
23
