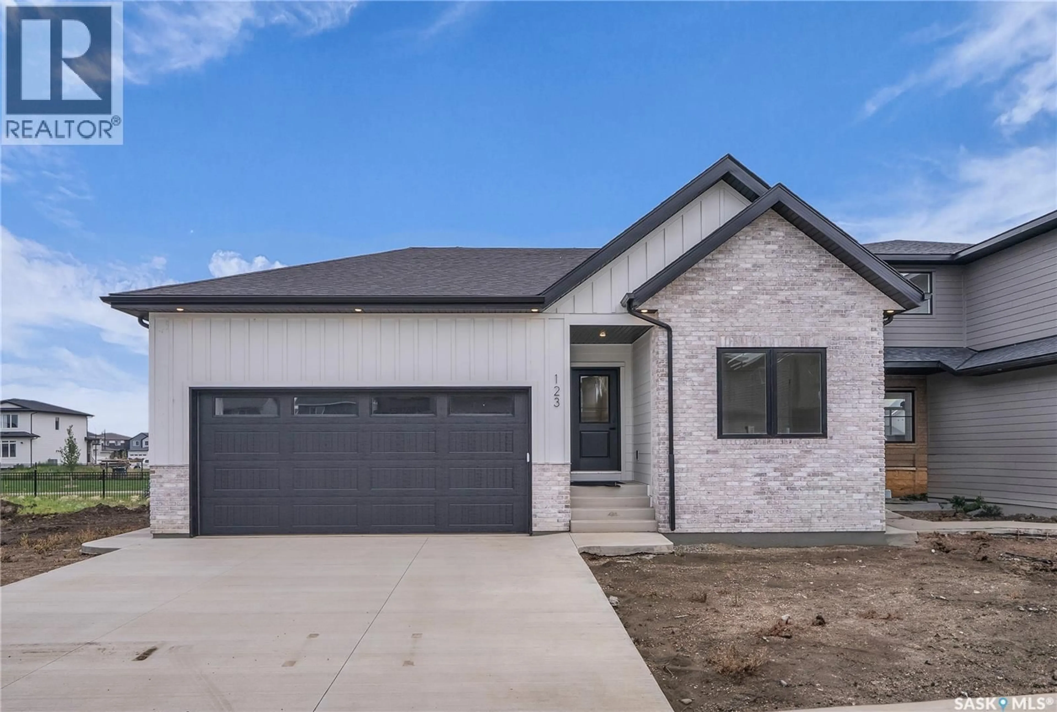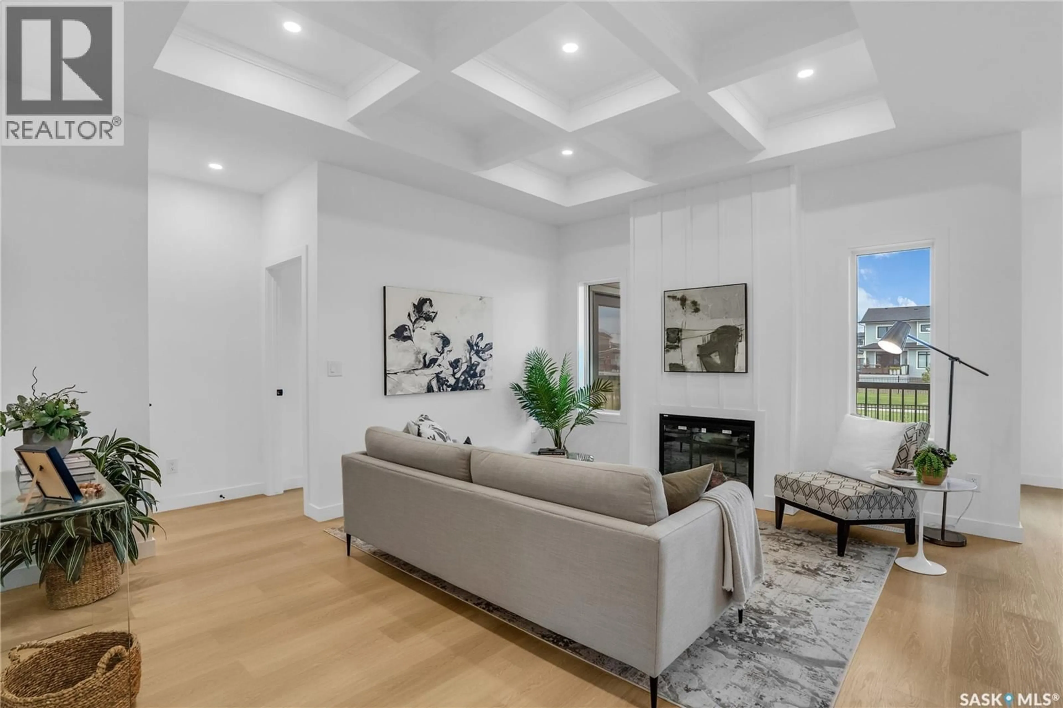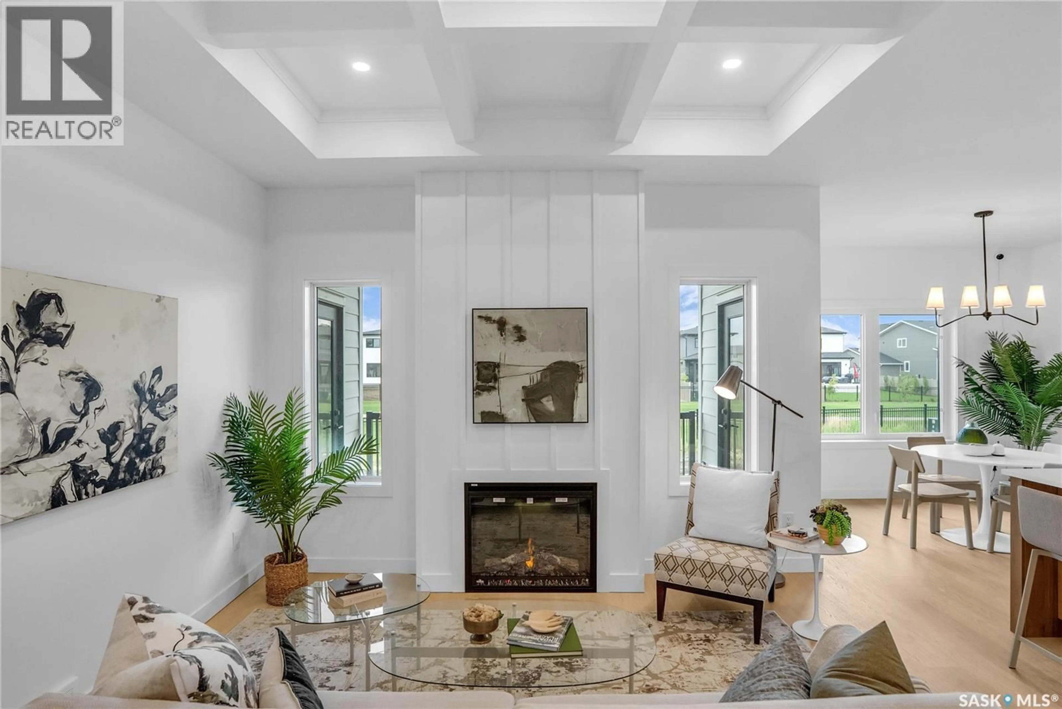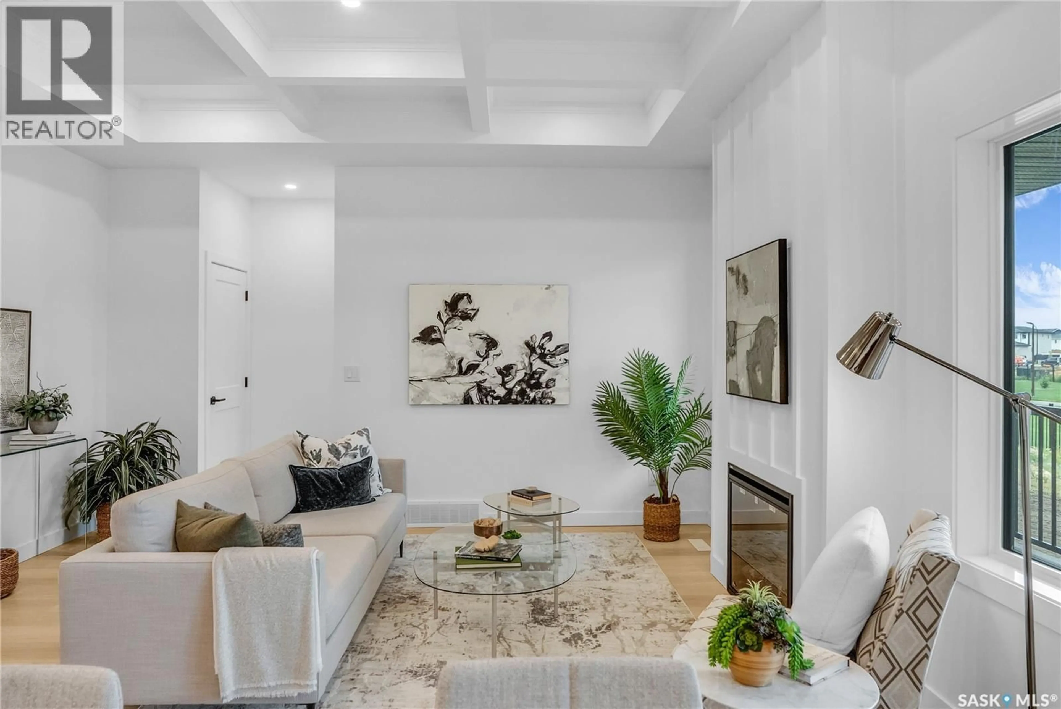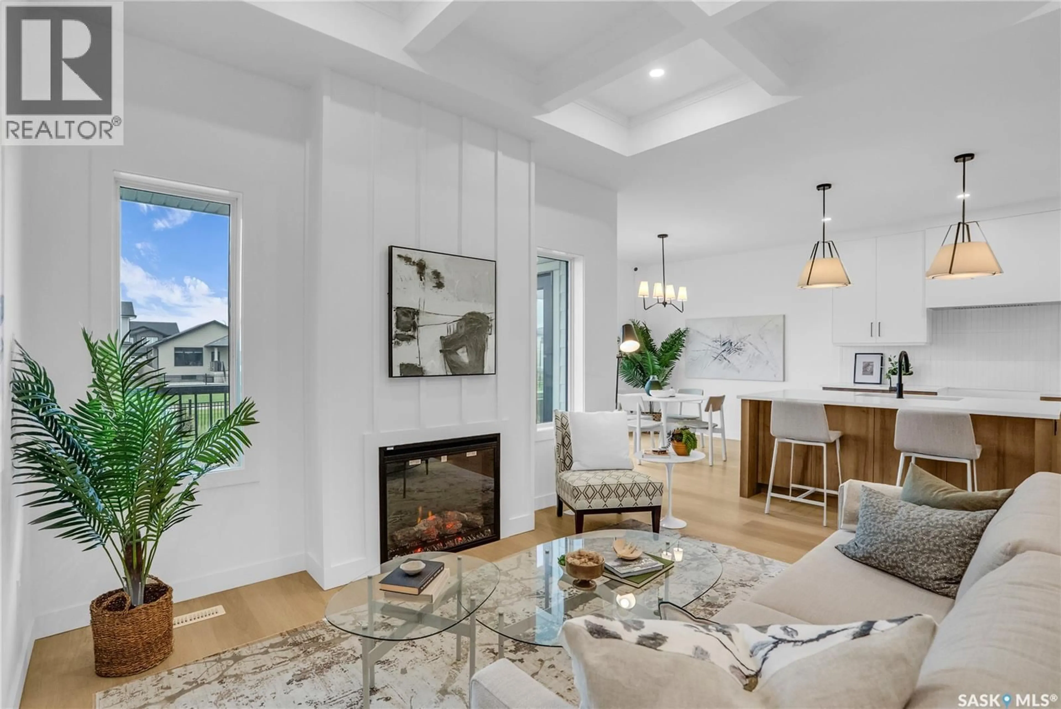123 KATZ AVENUE, Saskatoon, Saskatchewan S7V1S9
Contact us about this property
Highlights
Estimated valueThis is the price Wahi expects this property to sell for.
The calculation is powered by our Instant Home Value Estimate, which uses current market and property price trends to estimate your home’s value with a 90% accuracy rate.Not available
Price/Sqft$513/sqft
Monthly cost
Open Calculator
Description
Welcome to 123 Katz Avenue. A Luxurious Bungalow backing onto a beautiful park and walking paths! With it's inviting atmosphere this elegant home features two bedrooms, two bathrooms, and a versatile main-floor office/den; spacious living room with coffered ceilings and a cozy fireplace; the bright and airy kitchen is well appointed and designed for both style and functionality, featuring a large island, quartz counters, ample cabinetry, stainless steel appliances, and a generous walk-in pantry. The master suite offers lovely park views, ensuite bath with a spa like glass and tile shower, and a walk-in closet that is conveniently connected to the laundry room. A well-designed mudroom leads to the oversized, drywalled, and insulated 22 x 24 garage. Additional highlights include 9-foot ceilings on both the main floor and in the basement, adding to the home's sense of space and comfort. Enjoy peaceful mornings and relaxing evenings from your rear covered deck overlooking the park. Further conveniences include front landscaping with underground sprinklers, 200-amp service, central-air-conditioning, appliance package credit and New Home Warranty included, this home is complete and move-in ready. Thoughtful design. High-quality finishing. Inspired living. This is the bungalow home you've been looking for and your opportunity to live in one of Brighton’s most desirable locations. Book your private showing today. (id:39198)
Property Details
Interior
Features
Main level Floor
Foyer
5' x 7'Dining room
9'8" x 11'5"Kitchen
11'3" x 12'7"Mud room
6'9" x 7'5"Property History
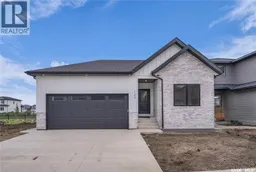 34
34
