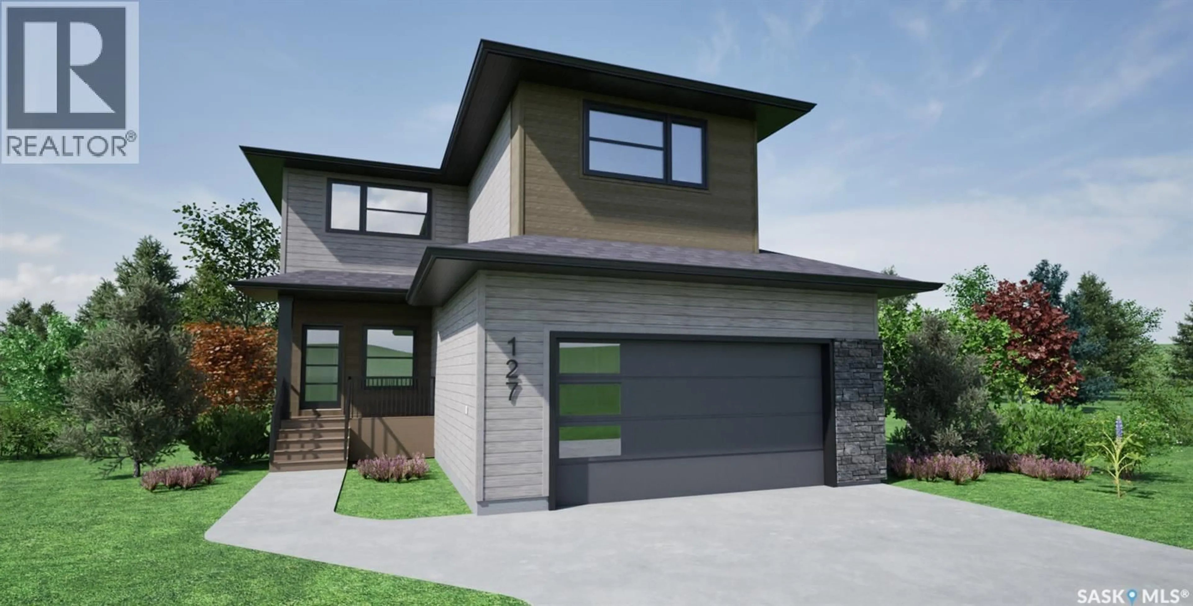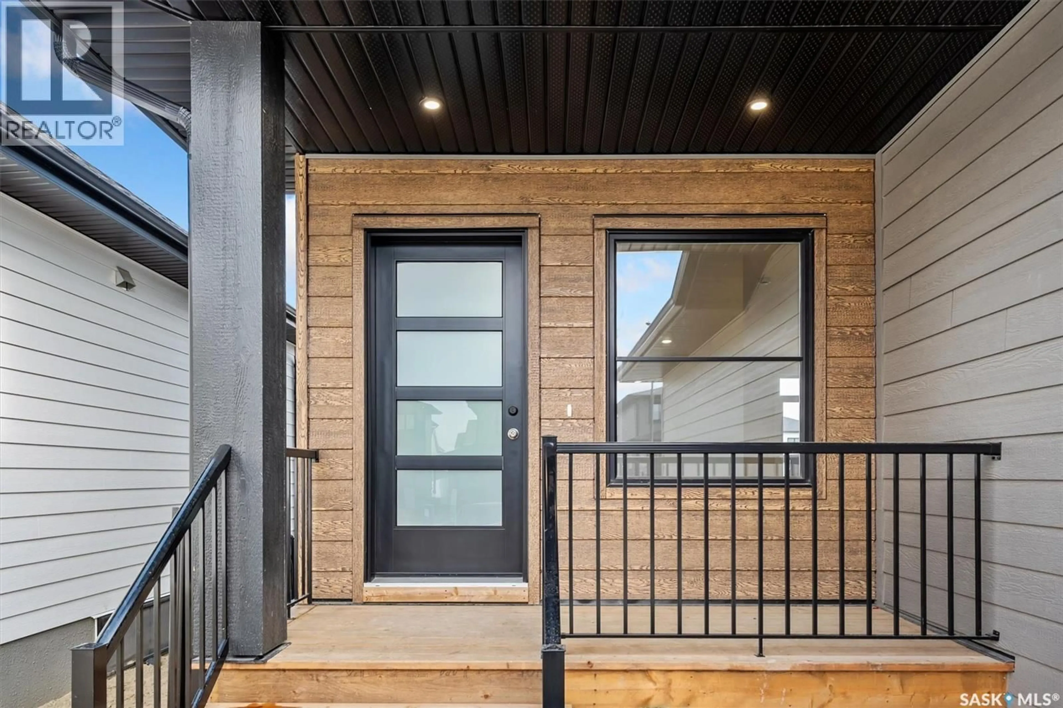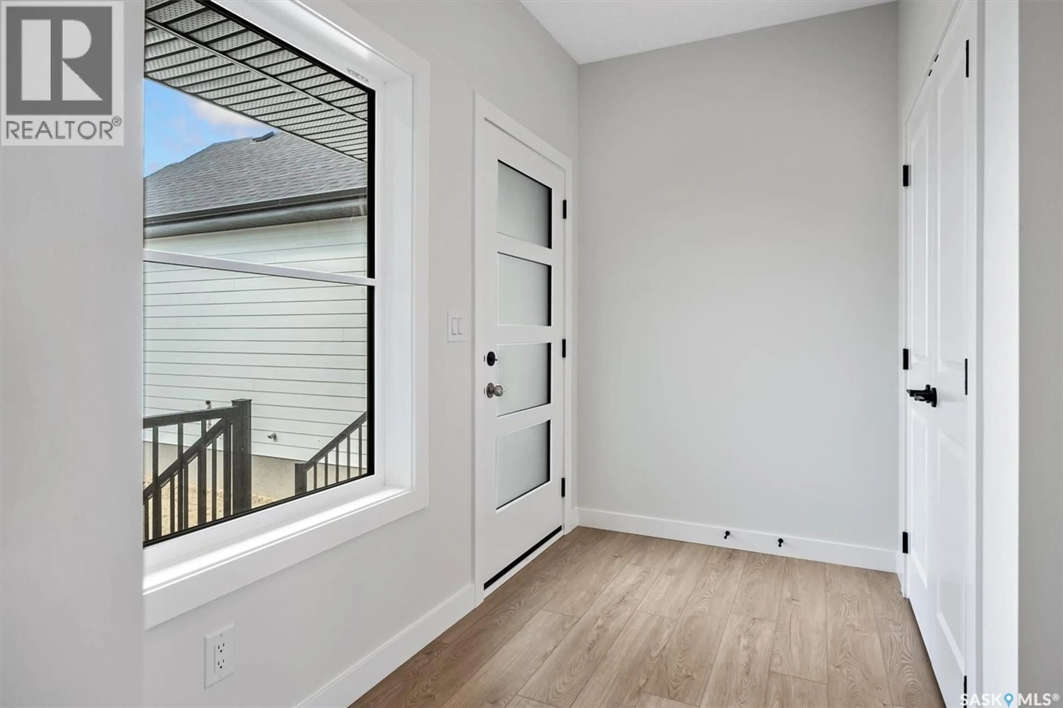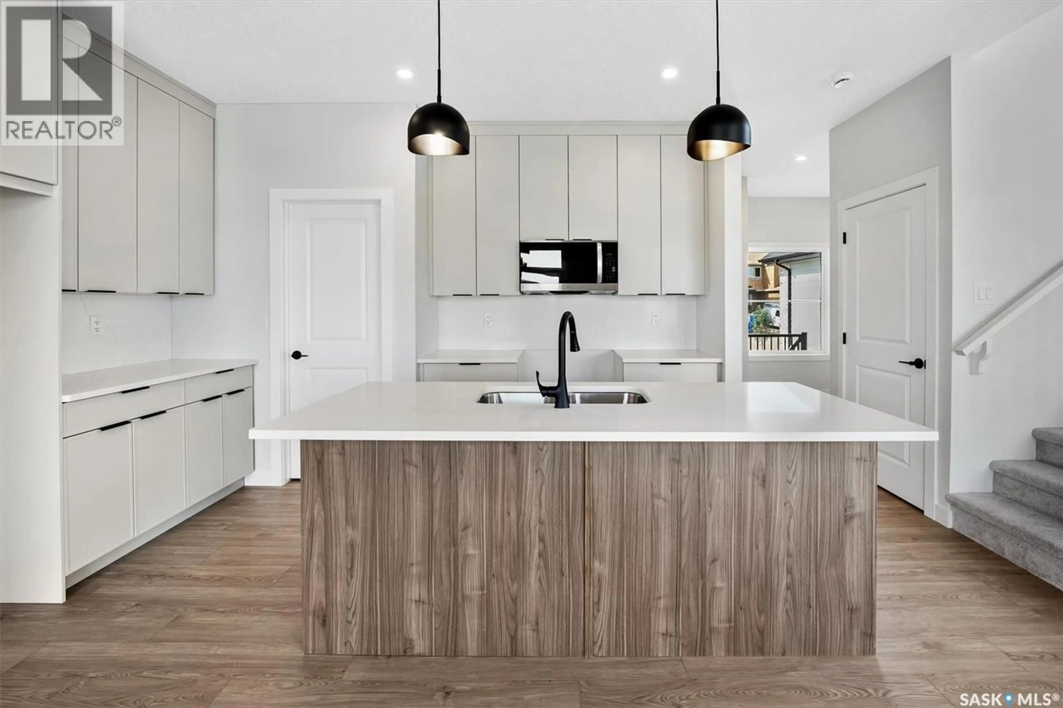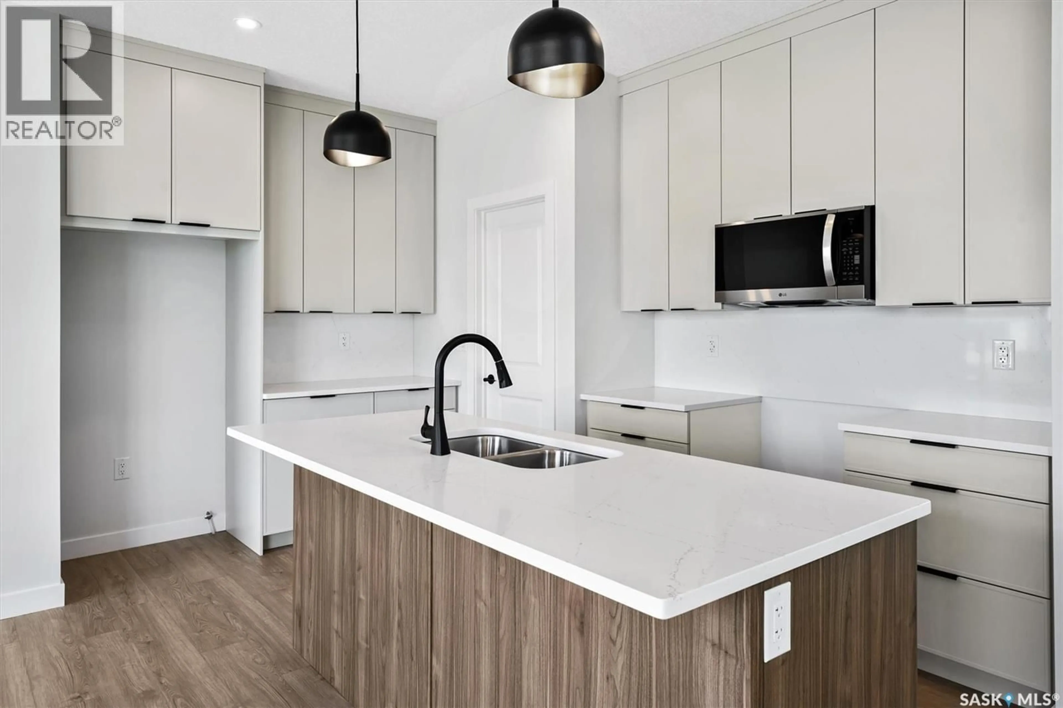127 KATZ AVENUE, Saskatoon, Saskatchewan S7V1S9
Contact us about this property
Highlights
Estimated valueThis is the price Wahi expects this property to sell for.
The calculation is powered by our Instant Home Value Estimate, which uses current market and property price trends to estimate your home’s value with a 90% accuracy rate.Not available
Price/Sqft$341/sqft
Monthly cost
Open Calculator
Description
Welcome to the "Richland" model by North Ridge Development Corporation located in Brighton! This charming park backing two-storey home, located in the desirable Brighton community, offers 1,990 square feet of thoughtfully designed living space. With three spacious bedrooms and 2.5 bathrooms, it provides ample room for growing families. Plus, a side entrance to a basement offering the potential for a future basement suite. The main floor features an inviting open-concept layout, perfect for both relaxation and entertaining, with a walk-through pantry that connects seamlessly to the kitchen. Upstairs, a convenient second-floor laundry room adds functionality, while the rear bonus room offers flexibility for use as a media room, playroom, or home office. Modern finishes and a well-appointed floor plan make this home both practical and stylish. Saskatchewan New Home Warranty. GST/PST included in purchase price with any rebates to builder. Saskatchewan Home Warranty Premium Coverage. *Home is now complete and ready for possession* Call to View! (id:39198)
Property Details
Interior
Features
Second level Floor
Bedroom
11.2 x 10Bedroom
10.1 x 10.24pc Bathroom
Bedroom
13.5 x 12Property History
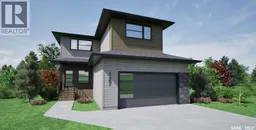 29
29
