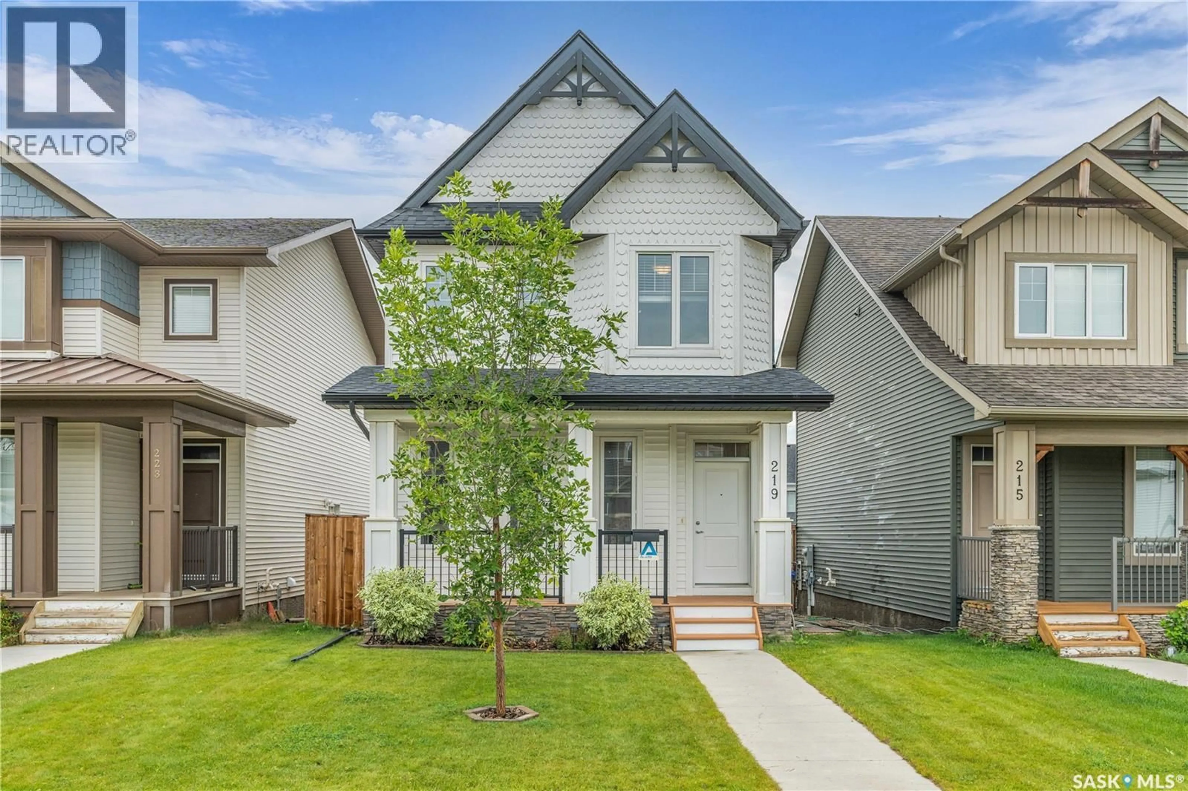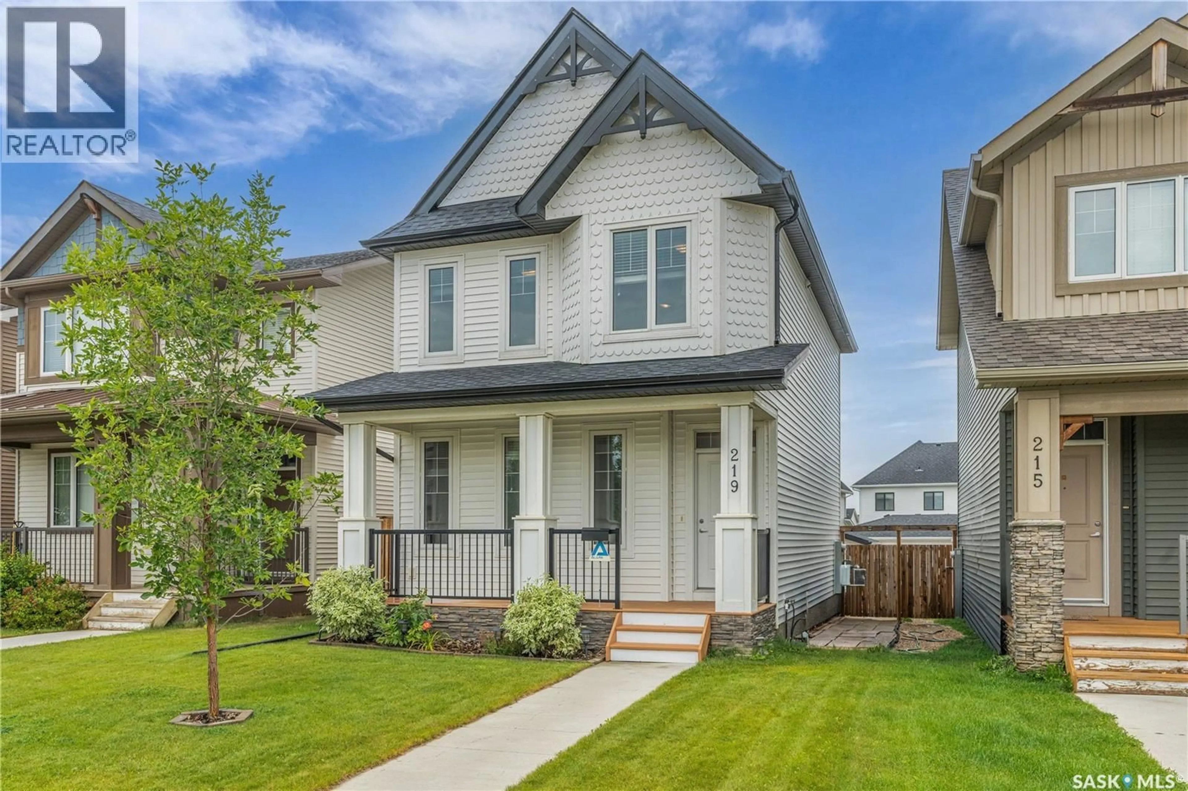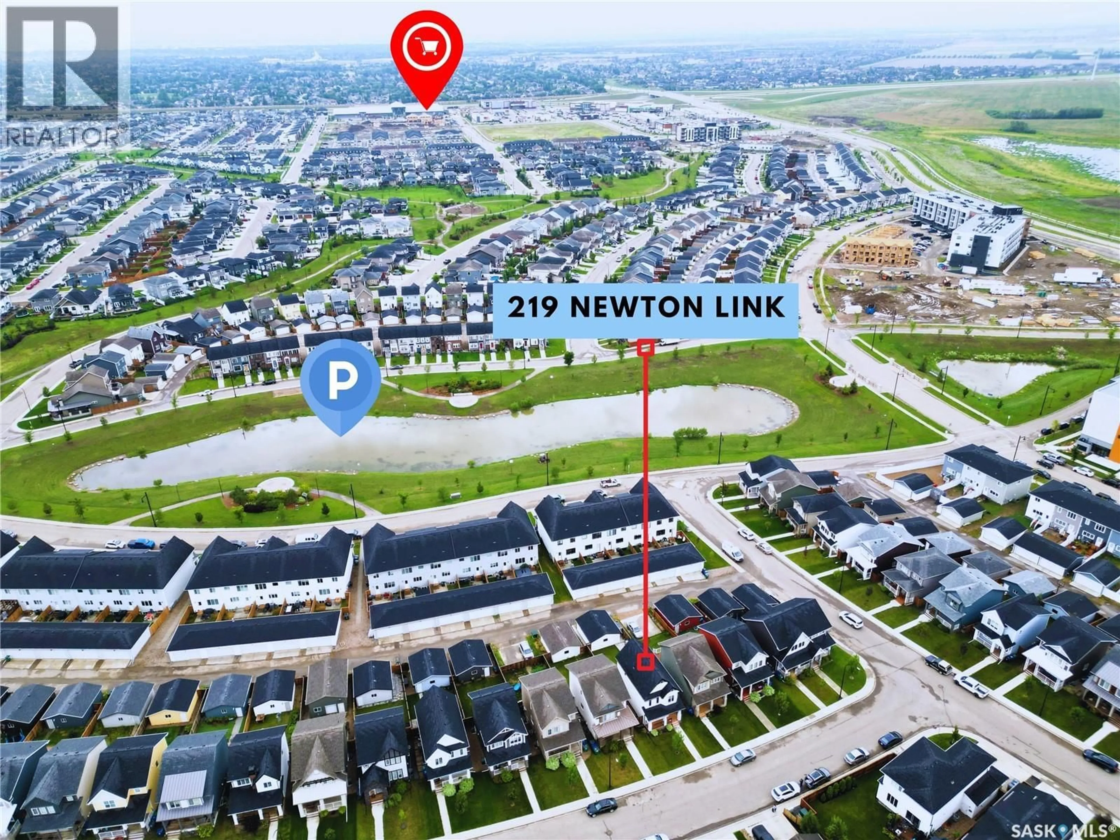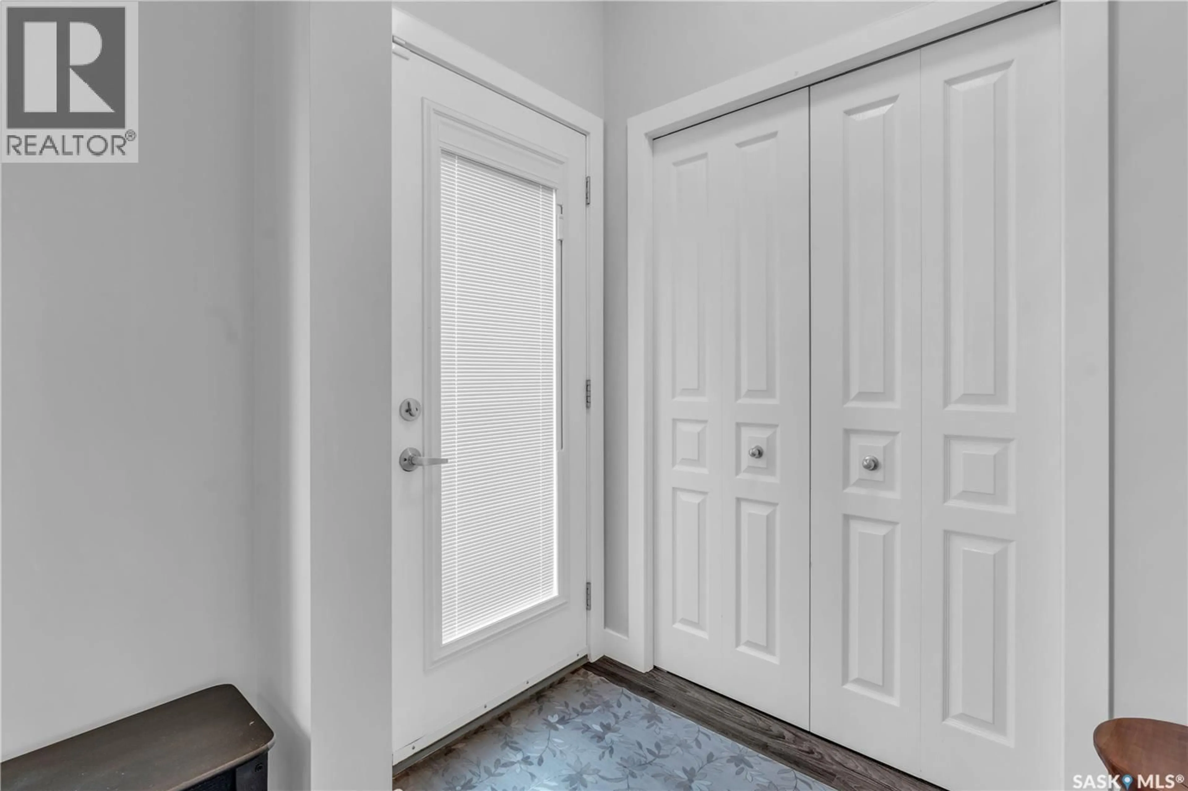219 NEWTON LINK, Saskatoon, Saskatchewan S7V0N6
Contact us about this property
Highlights
Estimated valueThis is the price Wahi expects this property to sell for.
The calculation is powered by our Instant Home Value Estimate, which uses current market and property price trends to estimate your home’s value with a 90% accuracy rate.Not available
Price/Sqft$355/sqft
Monthly cost
Open Calculator
Description
Modern Family Home in the Heart of Brighton! Welcome to this beautifully maintained 1,407 sq. ft. two-storey home, ideally located on a quiet street in Saskatoon's newest and vibrant community—Brighton. With thoughtful upgrades and a functional layout, this home offers a perfect blend of comfort and style for modern living. Step inside to discover 9-foot ceilings and an inviting open-concept main floor featuring durable vinyl plank flooring, a spacious living room, and a stunning kitchen complete with a large island, breakfast bar, and a full 6-piece stainless steel appliance package. The dining area overlooks the rear deck and backyard, perfect for entertaining. A convenient 2-piece powder room is located near the back entrance. Upstairs, you'll find a generous primary bedroom with a 4-piece ensuite, two additional well-sized bedrooms, a second 4-piece main bathroom, and a laundry area for added convenience. The basement is unfinished and waiting for the future development. Additional highlights include central air conditioning, central vac (roughed-in), heat recovery unit, sump pump, underground sprinklers in the front yard, and a fully insulated double detached garage. Located just steps from parks and future school sites, this home offers the perfect opportunity to settle into a growing, family-friendly neighborhood. Contact your Realtor today to schedule a private showing! (id:39198)
Property Details
Interior
Features
Main level Floor
Living room
13'7 x 12'5Kitchen
12'7 x 11'6Dining room
12'7 x 8'32pc Bathroom
Property History
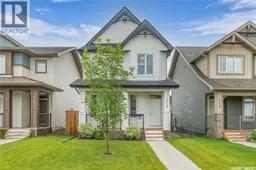 46
46
