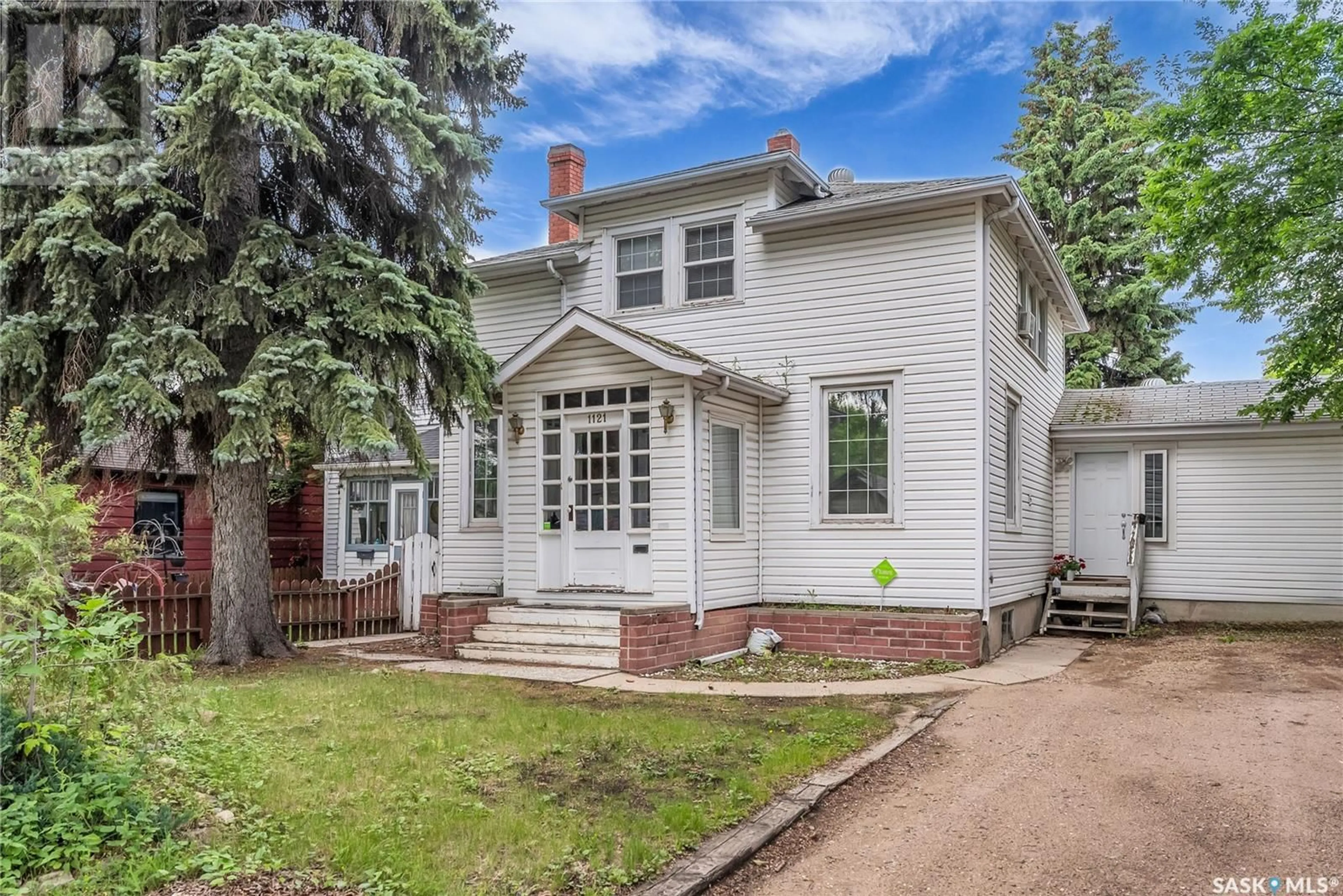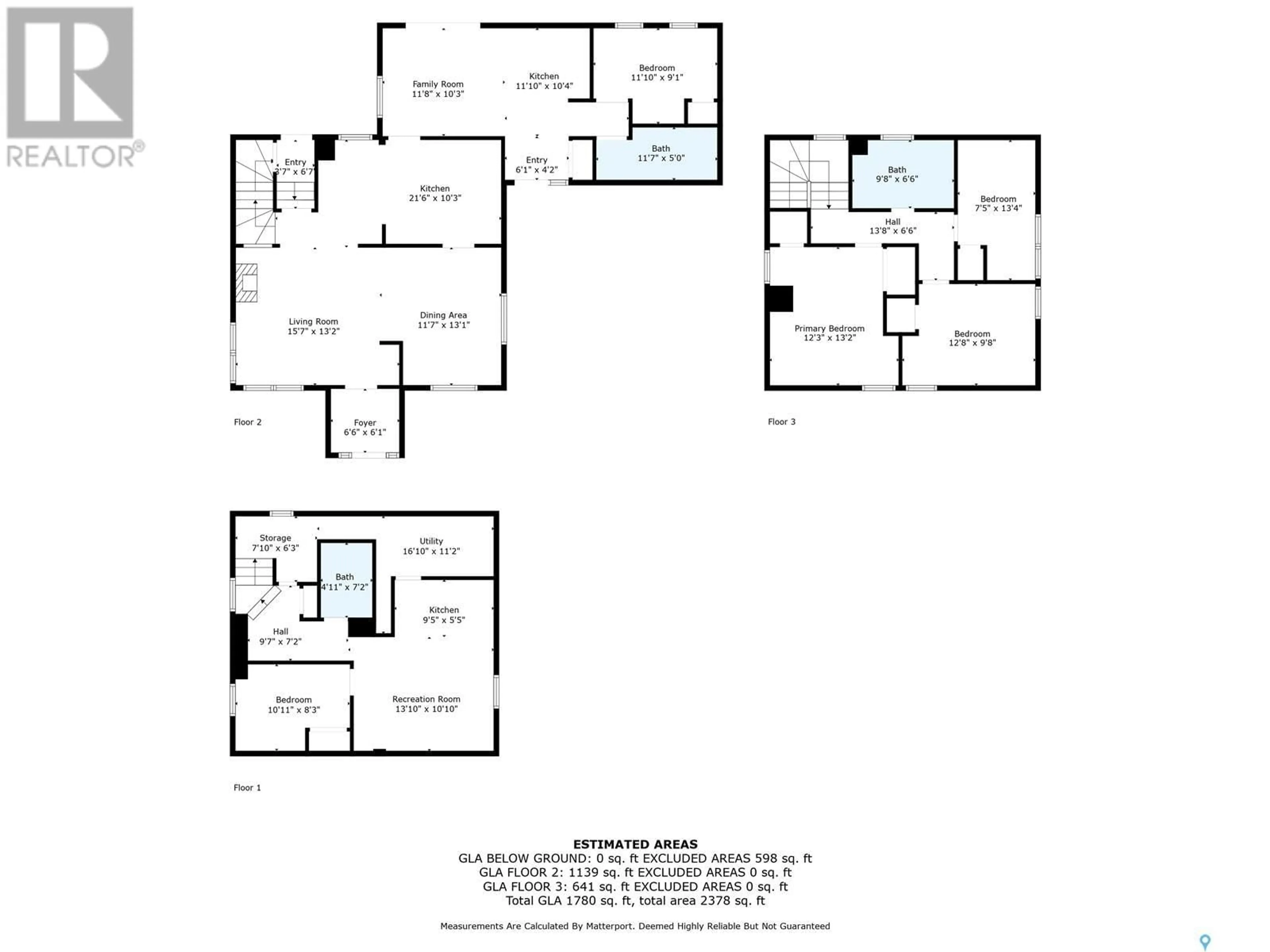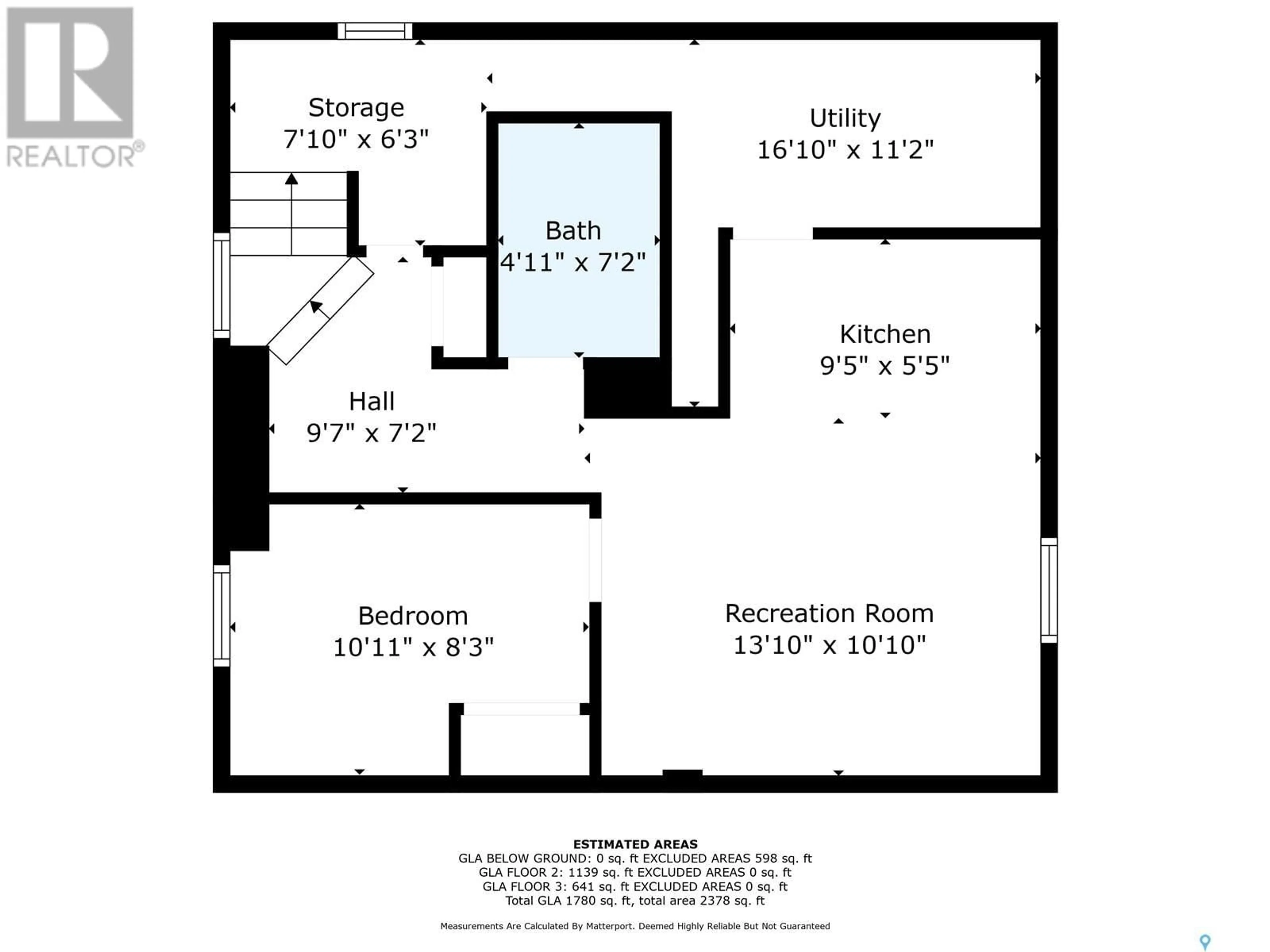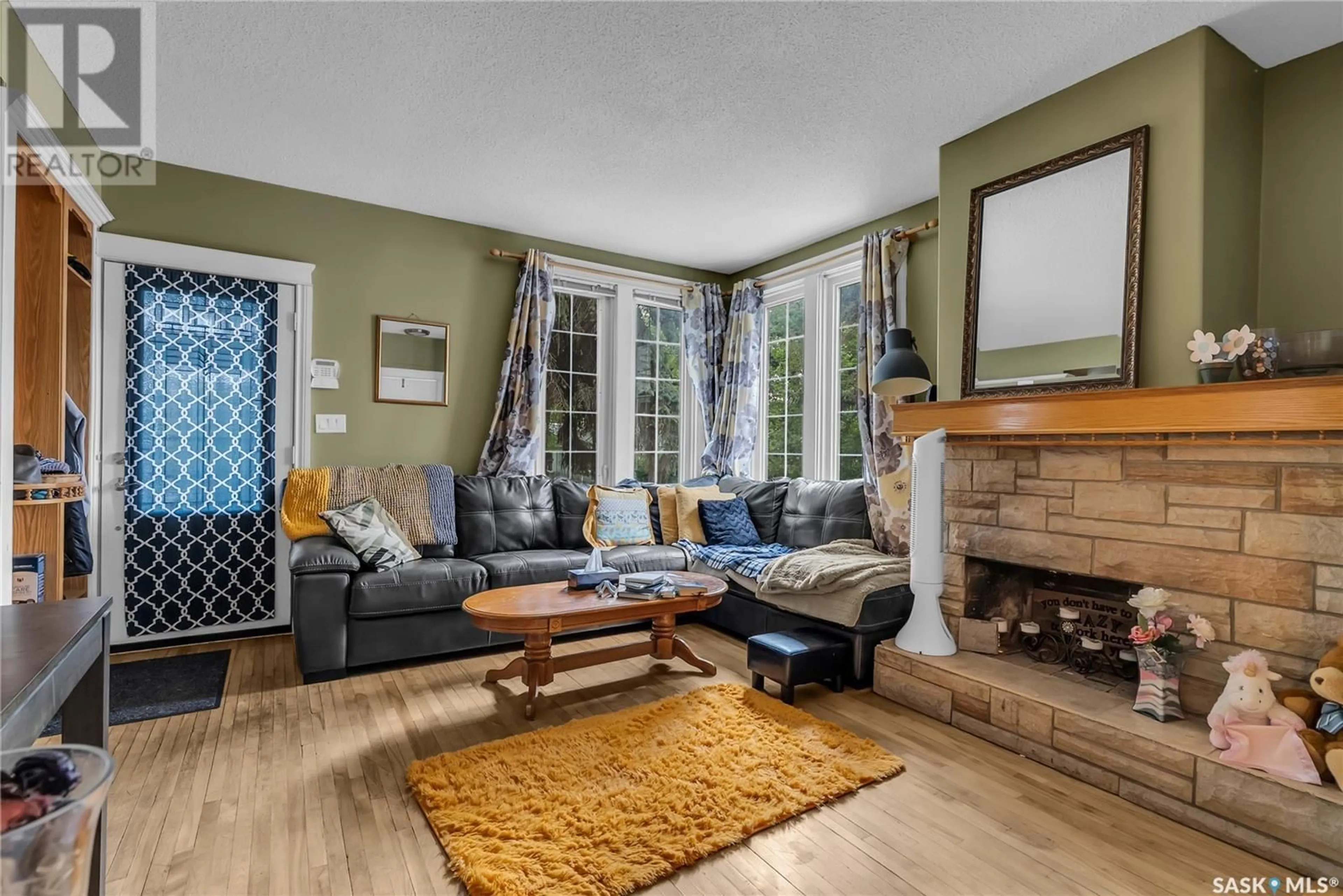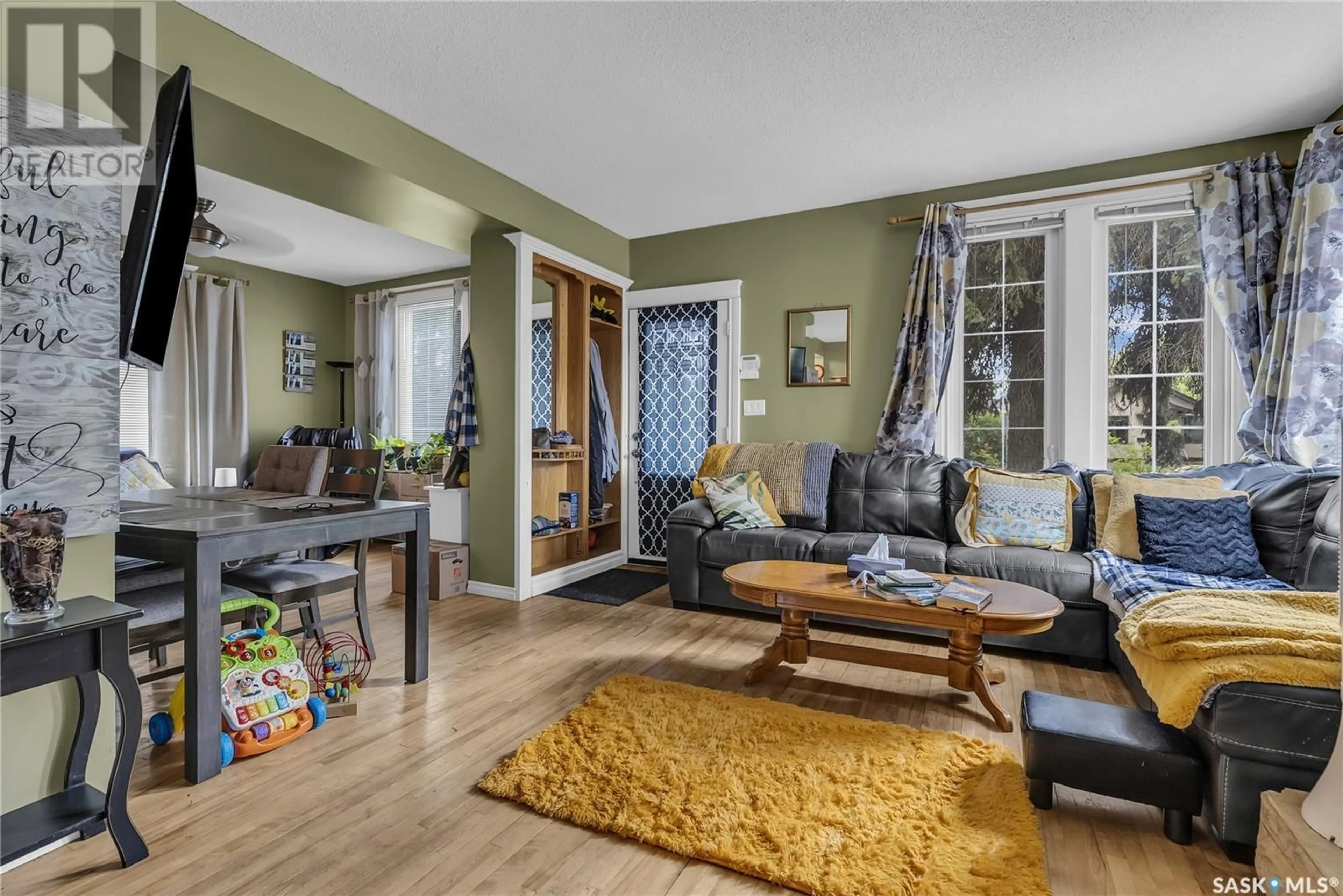1121 B AVENUE, Saskatoon, Saskatchewan S7L1G2
Contact us about this property
Highlights
Estimated valueThis is the price Wahi expects this property to sell for.
The calculation is powered by our Instant Home Value Estimate, which uses current market and property price trends to estimate your home’s value with a 90% accuracy rate.Not available
Price/Sqft$197/sqft
Monthly cost
Open Calculator
Description
If you're looking for a place to live, in a central location, with rental suites to help cover bills, you need to check out 1121 Ave B N in popular Caswell Hill. You'll love the curb appeal as you drive up to this adorable character home with the main suite, a main level in law suite as well as a basement suite! Inside the front door buyers will be impressed by the character throughout and ample square footage. The primary suite has a spacious living and dining area with wood floors and a well equipped kitchen with reverse osmosis drinking water, and upstairs there's a 4 pc main bath and three bedrooms. The main floor in-law suite has its own kitchen and bathroom, one bedroom, direct access to the backyard and completely separate from the other suites. Downstairs there's another nice sized rental suite with kitchen, 4pc bath and one bedroom, making this a fantastic revenue property. Outside you'll fall in love with the huge, well treed yard featuring a sunny deck and garden shed. Plenty of parking on the property, close to all amenities including groceries, schools parks and pools. Don't miss this unique opportunity in one of Saskatoon's favourite neighbourhoods! Tons of potential with a little TLC to the suites. Motivated sellers! Call or text your favourite real estate agent to arrange your private viewing. (id:39198)
Property Details
Interior
Features
Main level Floor
Kitchen
Living room
Dining room
Kitchen
Property History
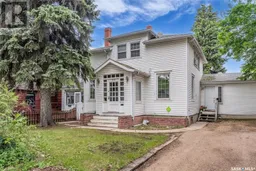 50
50
