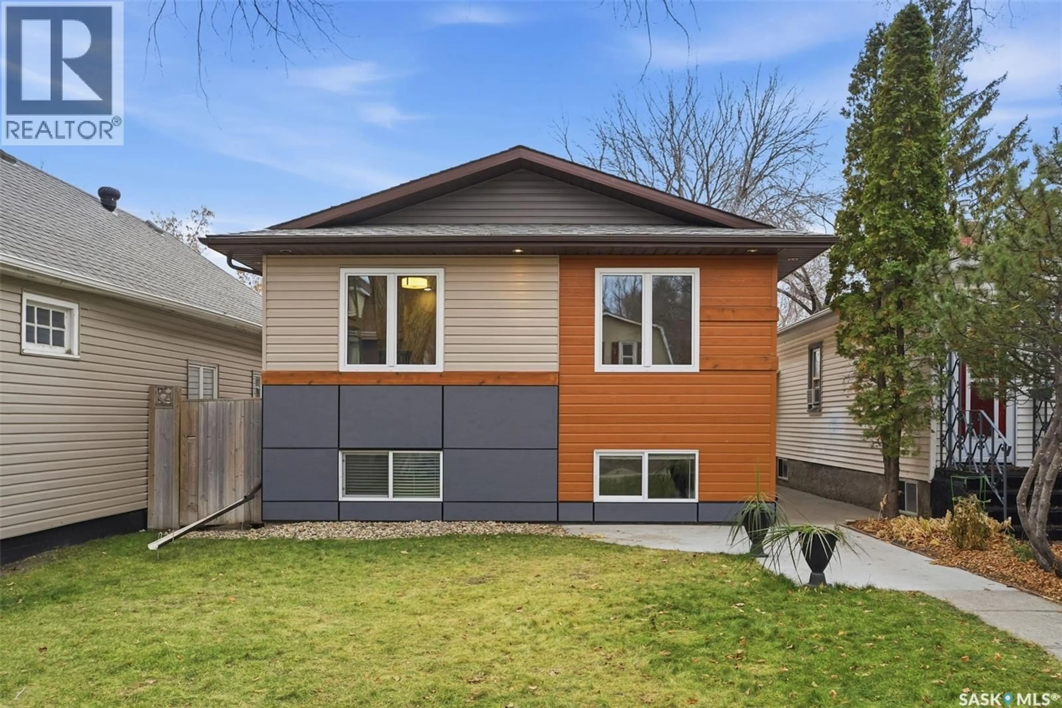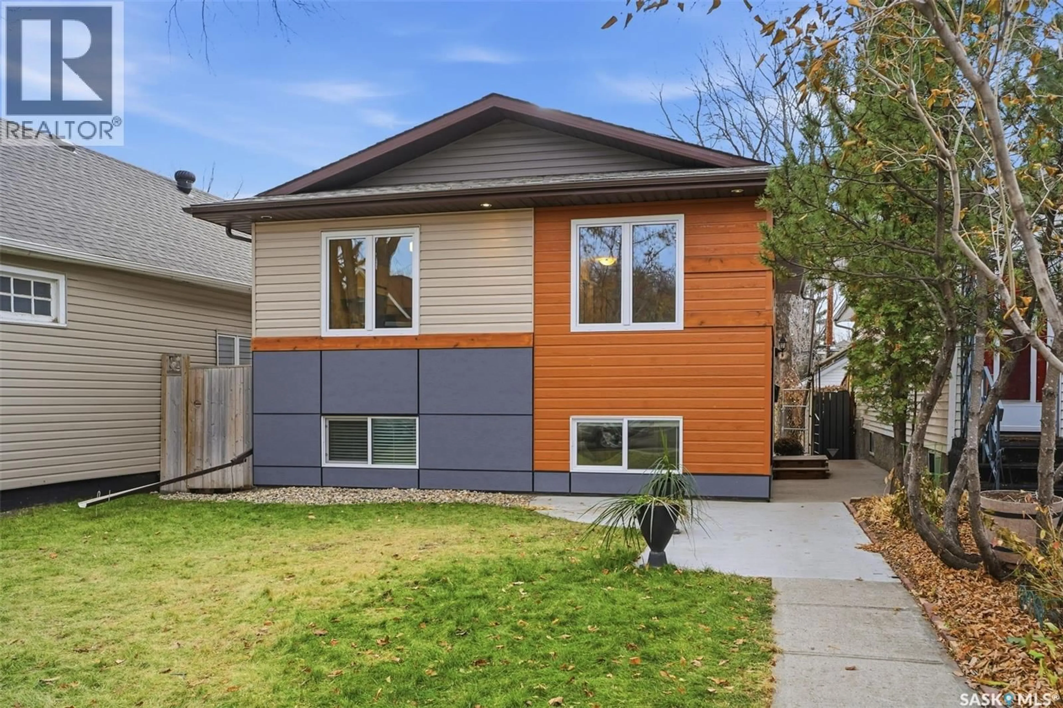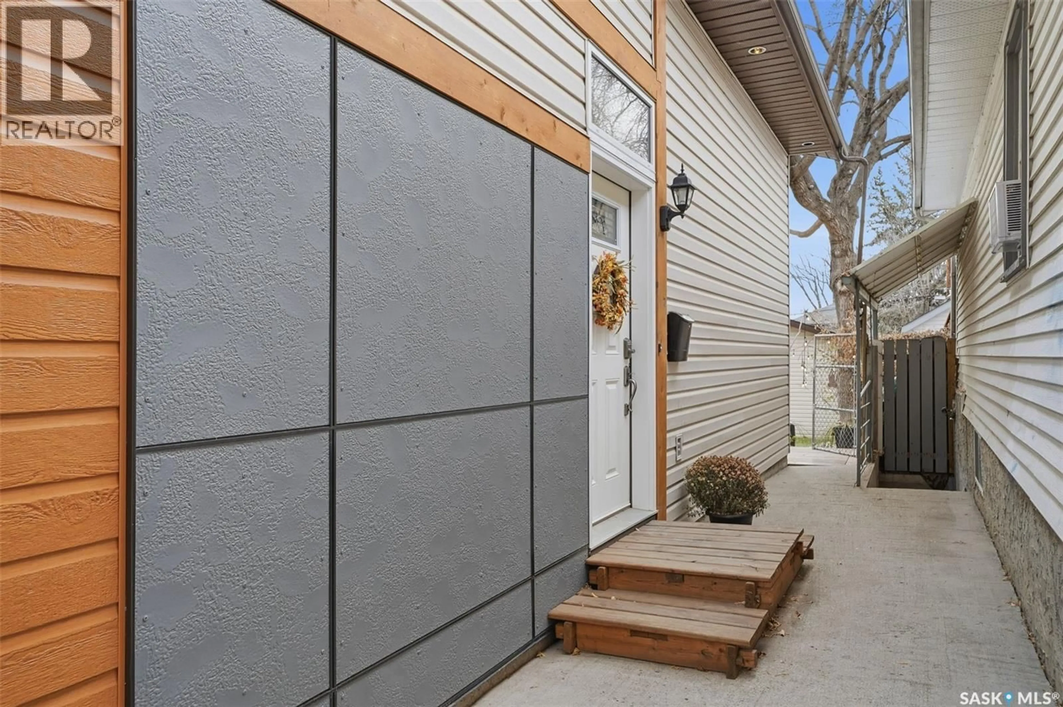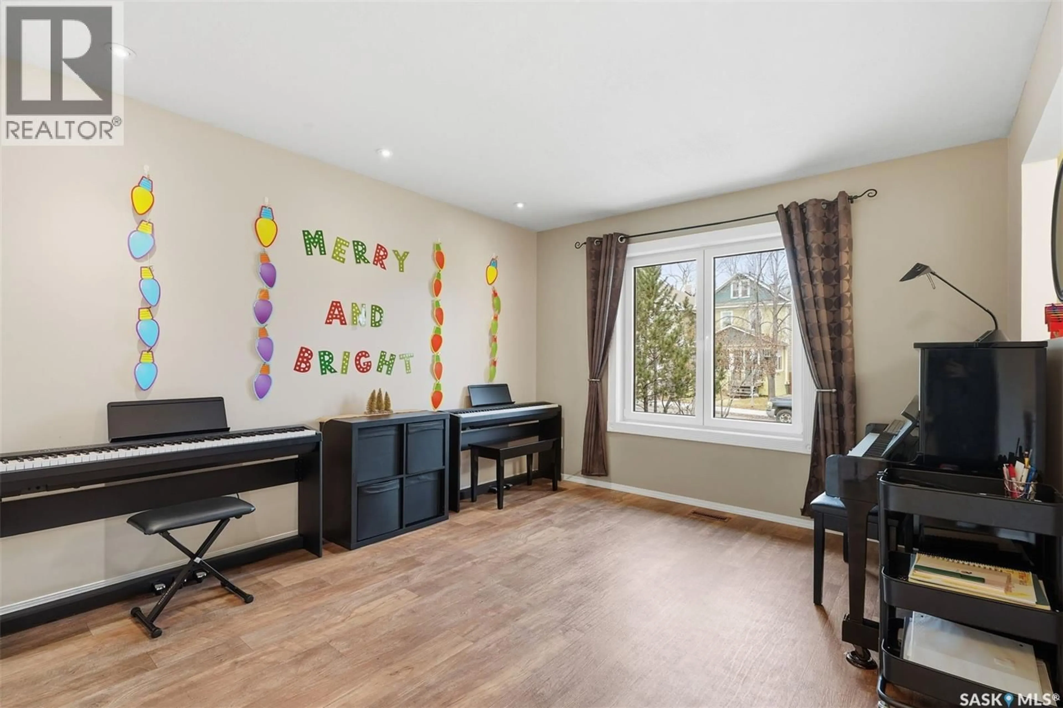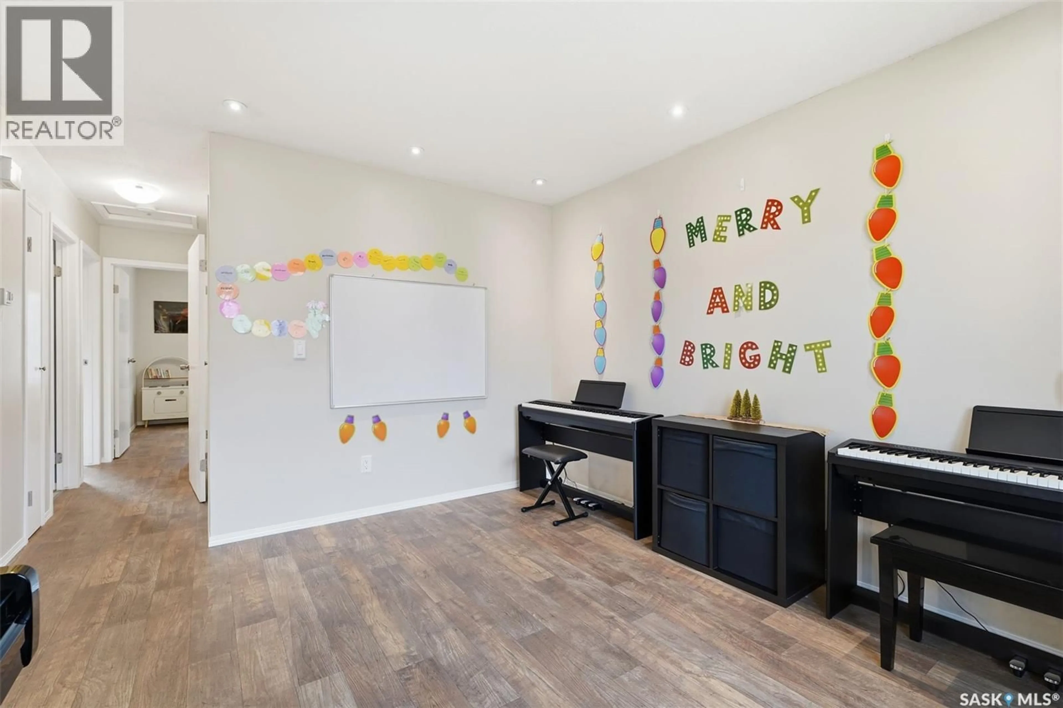215 28TH STREET, Saskatoon, Saskatchewan S7L0K4
Contact us about this property
Highlights
Estimated valueThis is the price Wahi expects this property to sell for.
The calculation is powered by our Instant Home Value Estimate, which uses current market and property price trends to estimate your home’s value with a 90% accuracy rate.Not available
Price/Sqft$428/sqft
Monthly cost
Open Calculator
Description
Step into this bright and inviting bi level home, where an open concept main floor is filled with natural light. Over the years, this property has received a long list of thoughtful updates that add comfort, style, and value. The improvements began in 2008 with the finishing of the lower level as a non conforming suite complete with a separate entrance, private laundry for the suite, one bedroom, and a den. In 2011, the upstairs bathroom was fully renovated with all fixtures replaced, and the home received durable 35 year shingles. A year later, in 2012, an impressive 24 x 24 heated garage was built, featuring a spray foamed roof and open rafters for excellent storage. In 2013, a new electrical panel was installed, providing added safety and reliability. In 2014, the property saw further exterior enhancement with professional backyard grading and a new deck that includes garden boxes. The perfect south facing oasis! The interior of the upper level was refreshed in 2015 with new paint, trim, and lighting, bringing a clean and modern feel to the main living areas. The home continued to receive significant upgrades, including all new windows in 2021, along with attractive composite siding on the front for improved curb appeal. A new dishwasher was added in 2022, and a tankless hot water system was installed in 2025 to increase efficiency and convenience. Well maintained and extensively updated, this home is truly move in ready. It offers bright main floor living, flexible lower level options, and the peace of mind that comes with major upgrades already completed an excellent opportunity for both buyers and investors. As per the Seller’s direction, all offers will be presented on 11/17/2025 2:00PM. (id:39198)
Property Details
Interior
Features
Main level Floor
Kitchen/Dining room
11.4 x 14Living room
11.4 x 12.6Bedroom
11.4 x 10.2Bedroom
11.4 x 10.1Property History
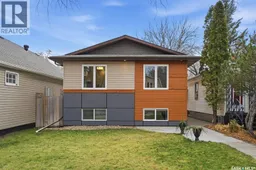 26
26
