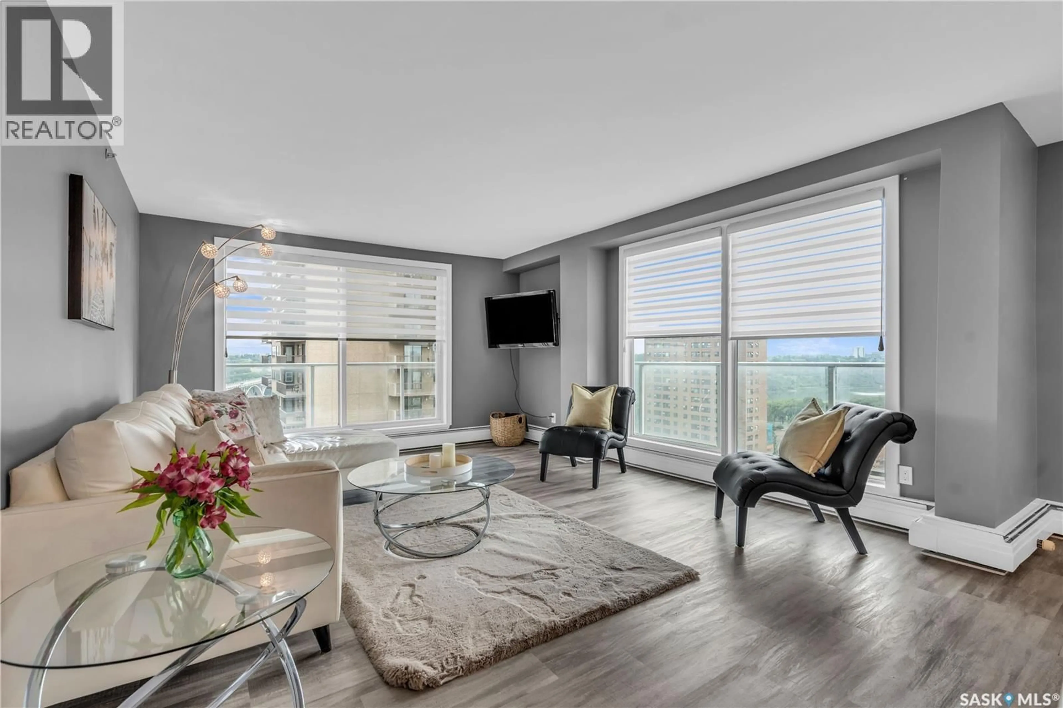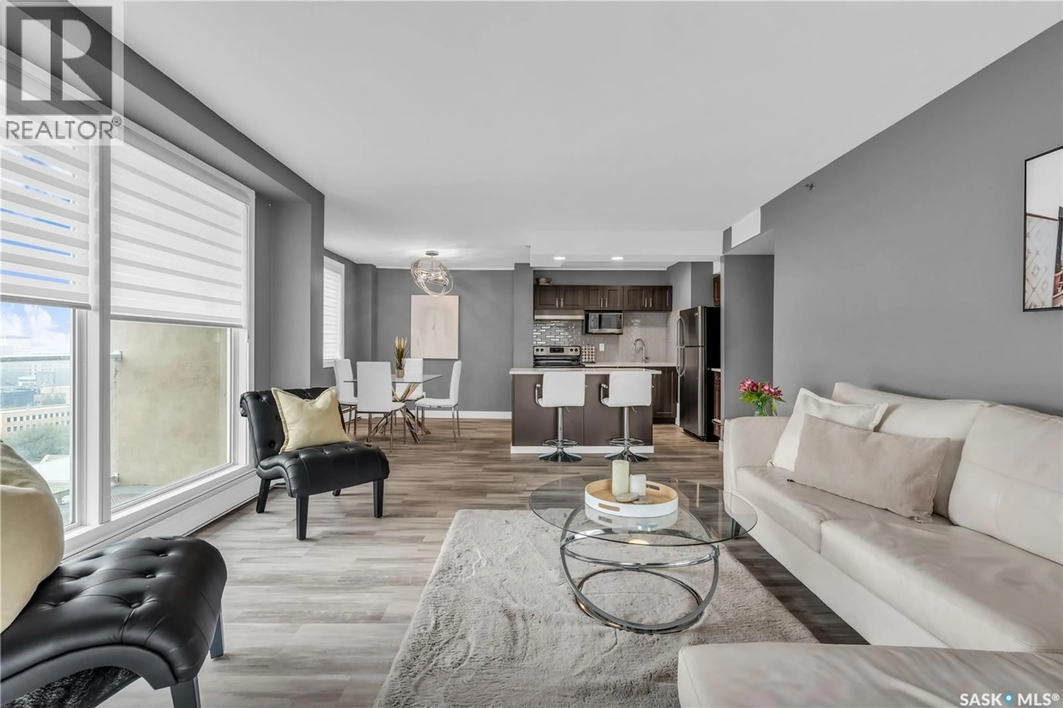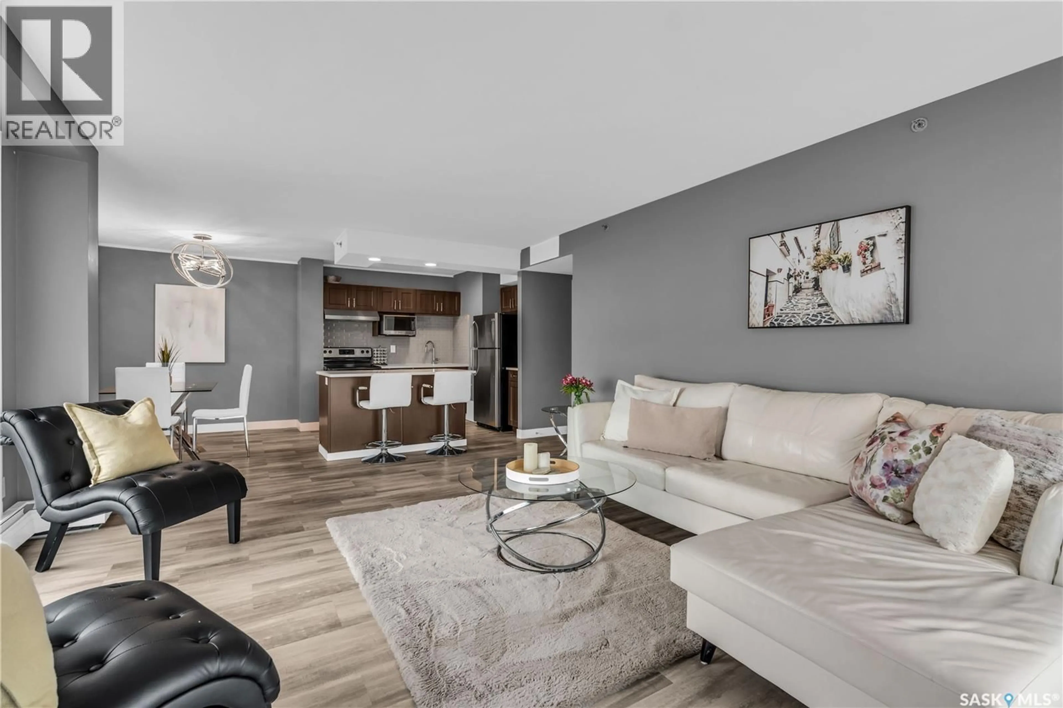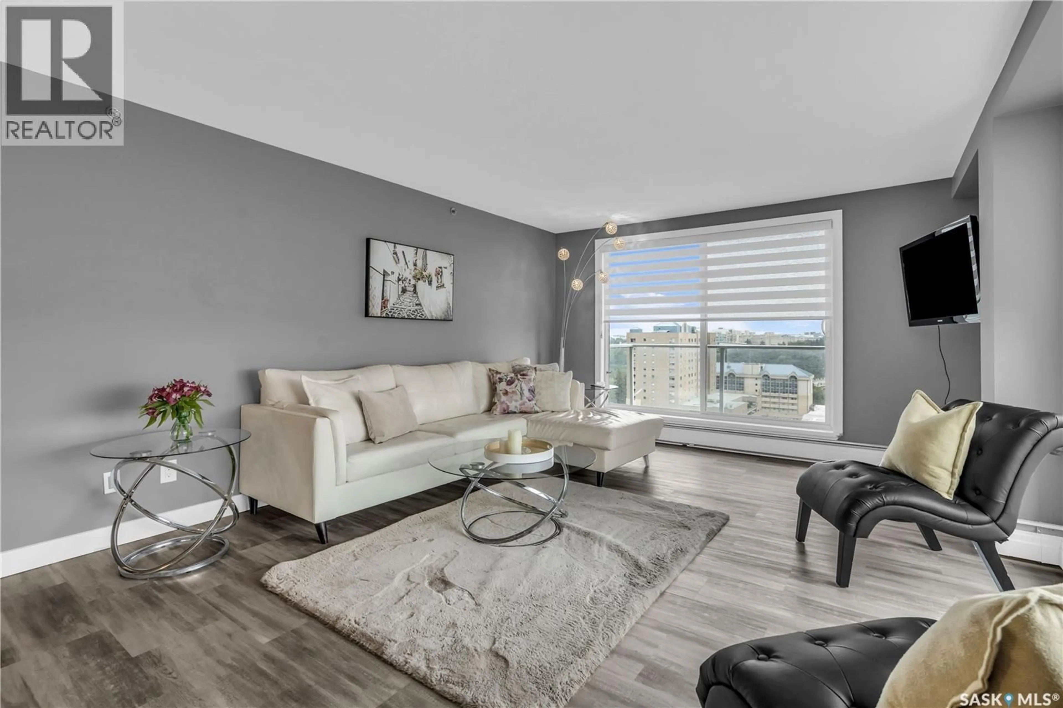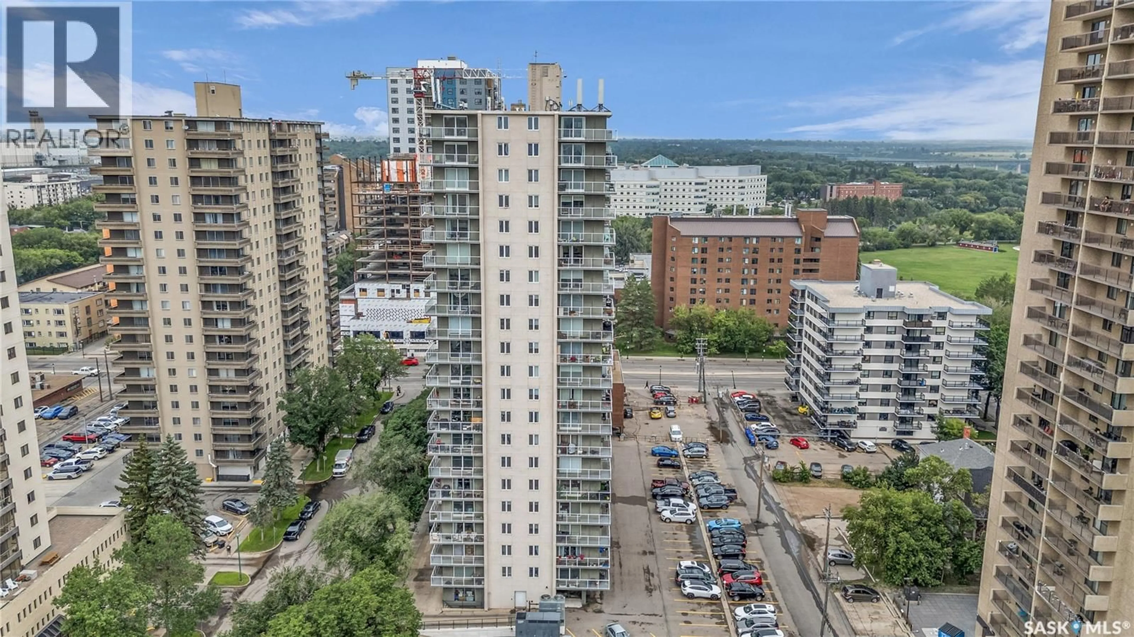320 - 1606 5TH AVENUE, Saskatoon, Saskatchewan S7K2P5
Contact us about this property
Highlights
Estimated valueThis is the price Wahi expects this property to sell for.
The calculation is powered by our Instant Home Value Estimate, which uses current market and property price trends to estimate your home’s value with a 90% accuracy rate.Not available
Price/Sqft$360/sqft
Monthly cost
Open Calculator
Description
Stunning Upgraded River View Condo in the Heart of Downtown! Welcome to Unit 1606 – a beautifully renovated southwest corner unit in the iconic The View building at 320 5th Avenue North. This bright and airy 2-bedroom condo is bathed in natural light and boasts panoramic river views from your private wrap-around balcony – perfect for morning coffee or evening sunsets. Step inside to discover a fully updated space with over $50,000 in renovations completed over the past three years. The open-concept layout features a spacious living room with breathtaking views, a modern kitchen with refreshed countertops and stylish new backsplash, full dining area, and a sleek 4-piece bathroom. Both bedrooms are generously sized, and the convenience of in-suite laundry and underground parking adds everyday ease. Renovation highlights (2022-2023) include new flooring throughout, custom automatic blinds by Saskatoon Blinds, updated countertops and backsplashes in both the kitchen and bathroom, a new vanity and toilet, new light fixtures, and modern doors. The popcorn ceiling has been removed for a clean, contemporary finish. The View offers premium amenities including an elevator, gym, recreation room, rooftop patio, garbage chute, and additional common laundry conveniently located just outside your door. Best of all – your condo fees include ALL utilities except Wi-Fi. Pets are allowed with restrictions. Don’t miss your opportunity to own this updated, move-in ready condo with unbeatable views and an unbeatable location. Call your favourite REALTOR® today to schedule a showing! (id:39198)
Property Details
Interior
Features
Main level Floor
Bedroom
15'08" x 10'05"Bedroom
15'10" x 10'10"Kitchen
11'05" x 10'07"Dining room
11'10" x 6'01"Condo Details
Amenities
Exercise Centre, Shared Laundry
Inclusions
Property History
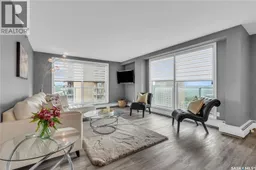 46
46
