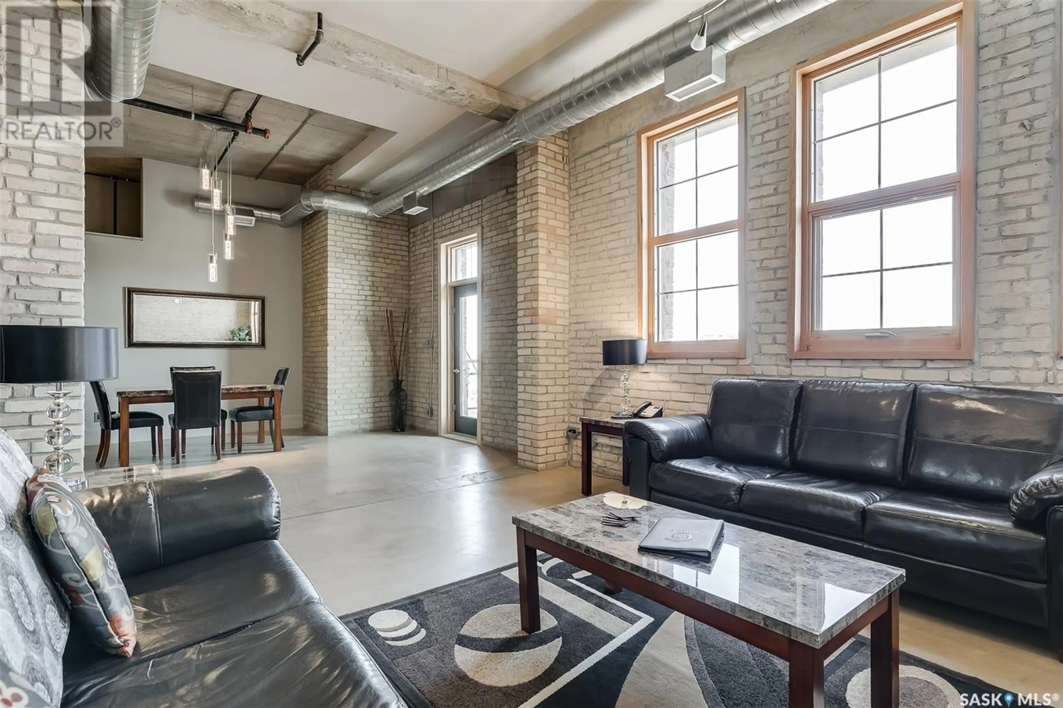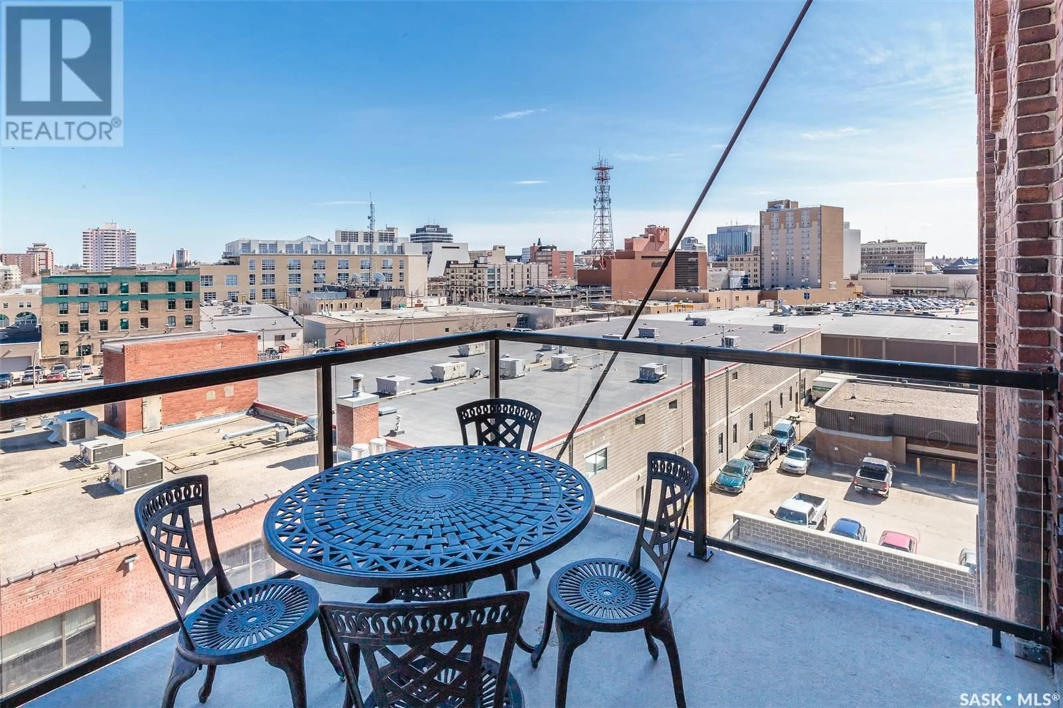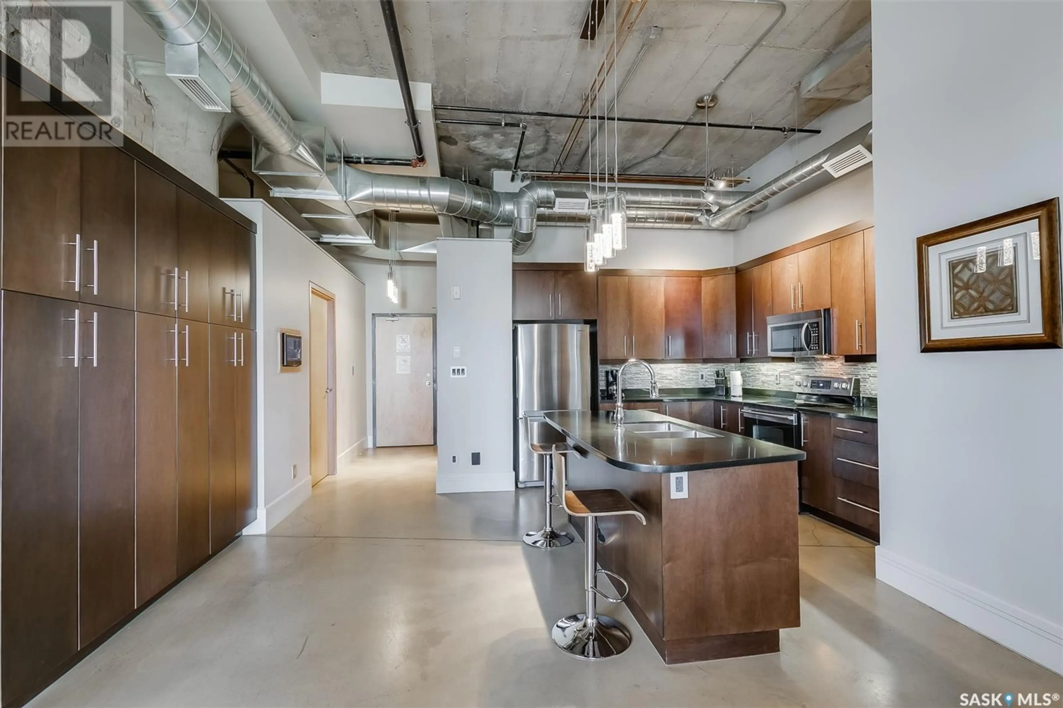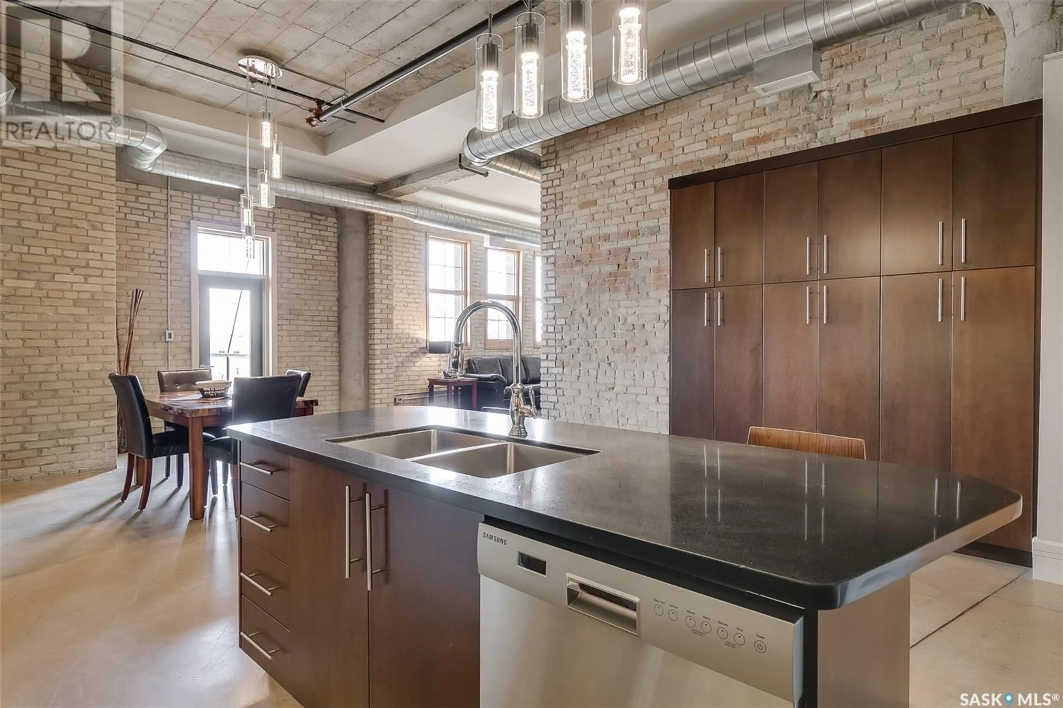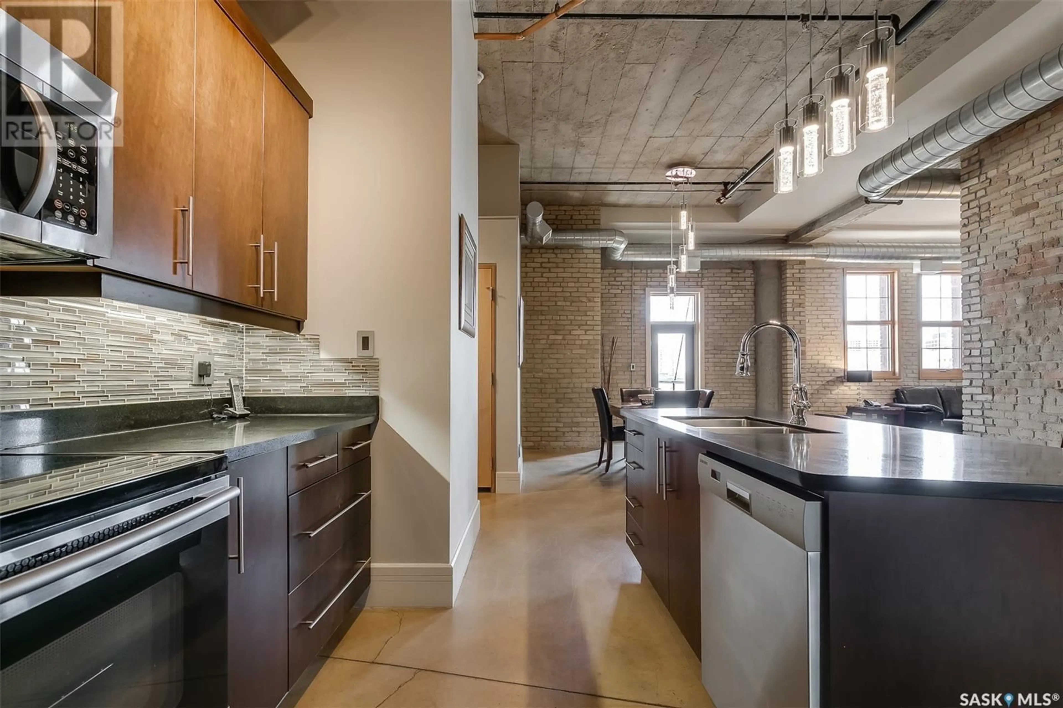73 - 401 24TH STREET, Saskatoon, Saskatchewan S7K1N9
Contact us about this property
Highlights
Estimated valueThis is the price Wahi expects this property to sell for.
The calculation is powered by our Instant Home Value Estimate, which uses current market and property price trends to estimate your home’s value with a 90% accuracy rate.Not available
Price/Sqft$296/sqft
Monthly cost
Open Calculator
Description
An Icon of Strength and Style in the Heart of Downtown They say some buildings are "bomb-proof"—and this one almost literally is. Welcome to the Rumley Distinctive Lofts, a building steeped in history and built to last. Originally constructed in 1912 as a farm implement factory and showroom, this impressive structure of heavy brick, concrete, and steel was once designated as one of only six buildings in Canada suitable for use as an armoury. Its solid bones are matched by soaring ceilings, striking columns, and thick concrete floors that speak to its industrial past. Now thoughtfully transformed into architecturally designed executive lofts, the Rumley offers an exceptional blend of heritage character and modern luxury. This corner unit, #401, is one of the finest loft homes available—featuring rare east and north-facing exposure that fills the space with natural light throughout the day. Step out onto your private, east-facing balcony and enjoy sweeping downtown views—this is the only balcony with this orientation on the 4th floor, offering true exclusivity. Start your mornings with sunrise views and enjoy the energy of city living, just steps from all the best Saskatoon has to offer. The Rumley Distinctive Lofts are a rare example of what happens when history, craftsmanship, and contemporary design come together—something that simply can't be replicated. (id:39198)
Property Details
Interior
Features
Main level Floor
Bedroom
12 x 10Laundry room
12 x 5Storage
7 x 5Living room
17 x 14Condo Details
Inclusions
Property History
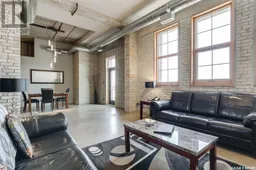 36
36
