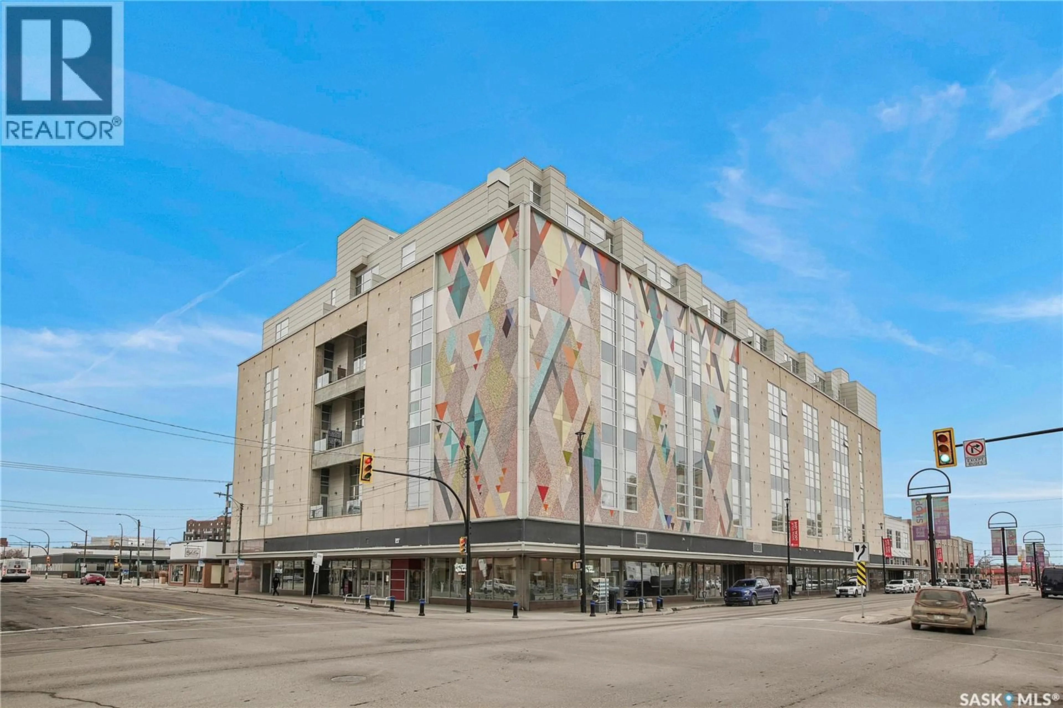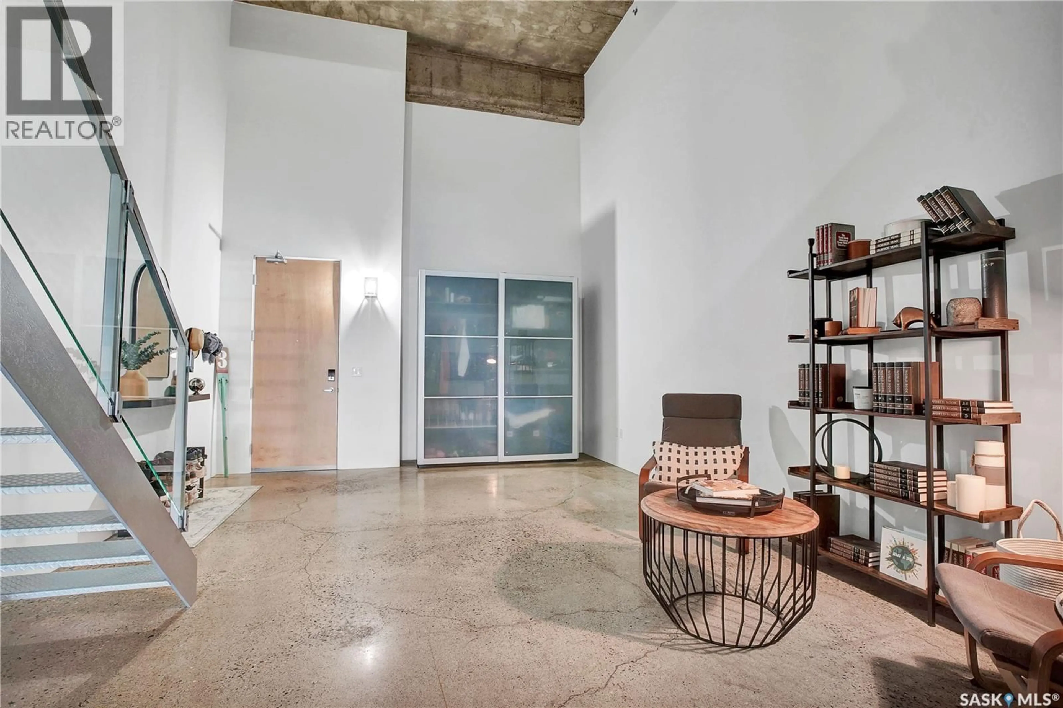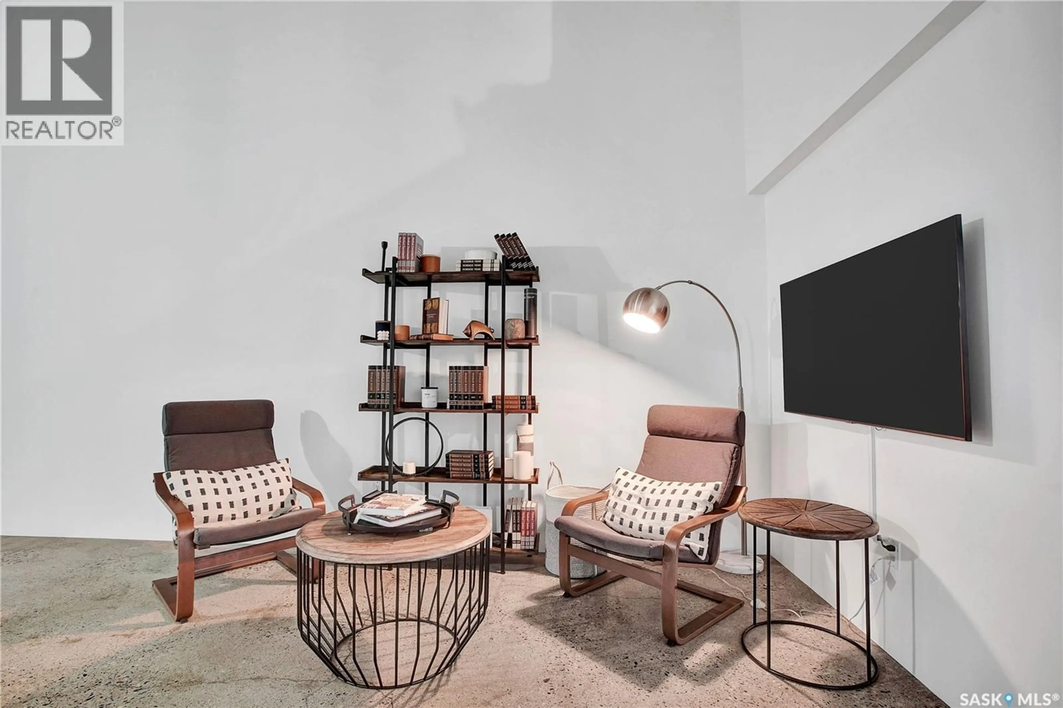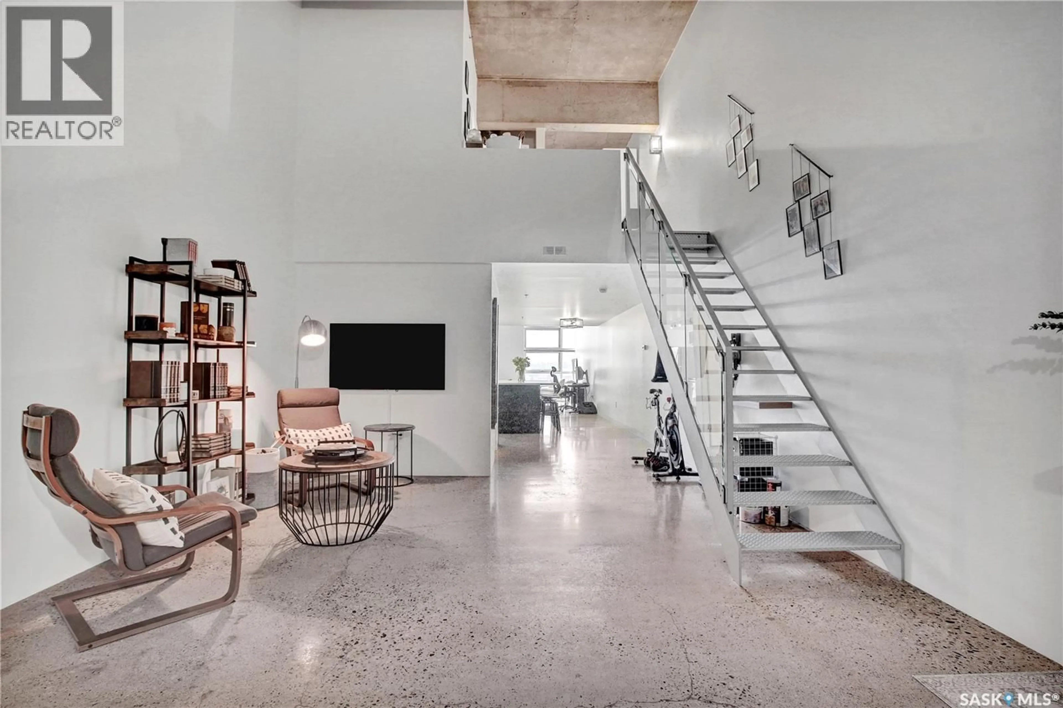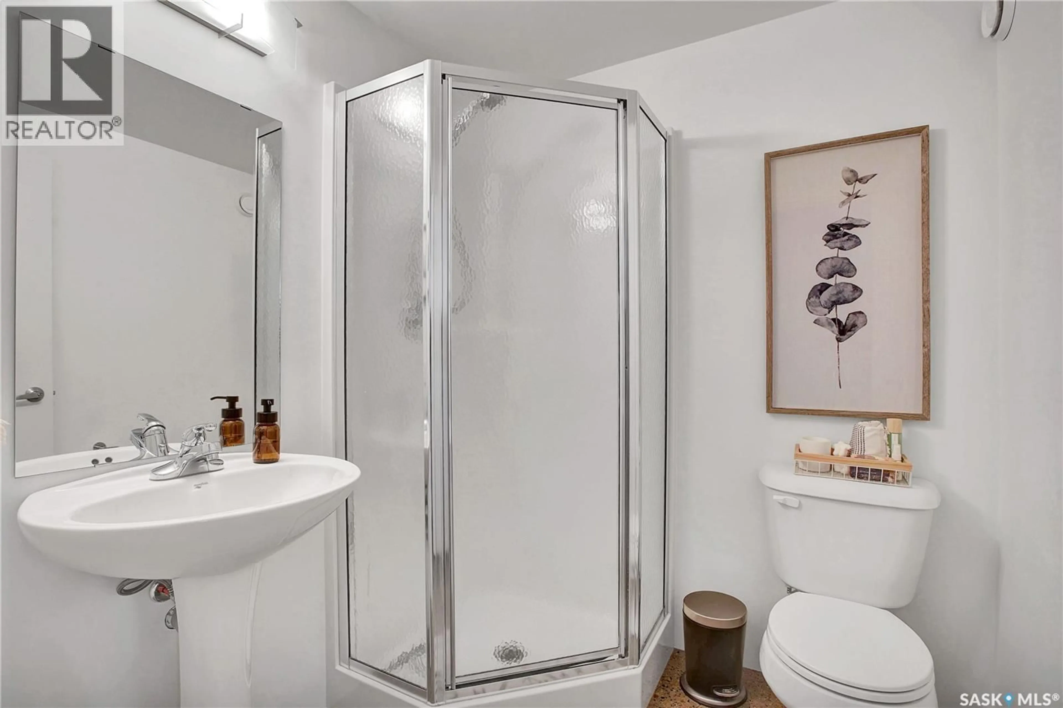E - 411 120 23RD STREET, Saskatoon, Saskatchewan S7N0W2
Contact us about this property
Highlights
Estimated valueThis is the price Wahi expects this property to sell for.
The calculation is powered by our Instant Home Value Estimate, which uses current market and property price trends to estimate your home’s value with a 90% accuracy rate.Not available
Price/Sqft$261/sqft
Monthly cost
Open Calculator
Description
Spacious, bright and airy best describe this updated condo in the 2nd Ave Lofts with the 22 ft ceilings! This unit was recently painted an off white colour to go with any decor you so desire! The abundance of light pours in from the ceiling to floor windows facing west! You will love the 10 ft island with tons of storage from the pot drawers and front cabinets & quartz countertops ! This island has seating for 6 to entertain your friends at!The 2nd floor has a newer LG wash tower, and the bathroom has a newer vanity , sinks and taps. The toilet , and tub has new fixtures as well. The bedroom features a built in closet as well. This unit has been very nicely updated and shows very well. The building has a lot to offer as well. There is an outdoor patio with BBQ area and ample seating to entertain larger groups as well as an on site gym. The parkade has one parking space but an additional lift could be purchased to create a 2nd parking space. You will note all the bike parking areas and the storage units available to rent. There is an EV charging station available in the parkade as well. If you have fury friends ( including larger dogs)...they are welcomed as well! Power, water and heat are all included in the condo fee.Given the spaciousness & quietness of this concrete building, the great group of Professionals living here, the amenities offered with this updated unit , you will be sure to immediately know that this will be great place to call your home. Call your favourite Saskatoon Agent to set up a viewing today! (id:39198)
Property Details
Interior
Features
Main level Floor
Living room
14'6" x 17"Kitchen
14'6" x 18'3pc Bathroom
Foyer
20' x 14'6"Condo Details
Amenities
Exercise Centre, Recreation Centre
Inclusions
Property History
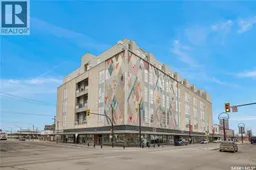 25
25
