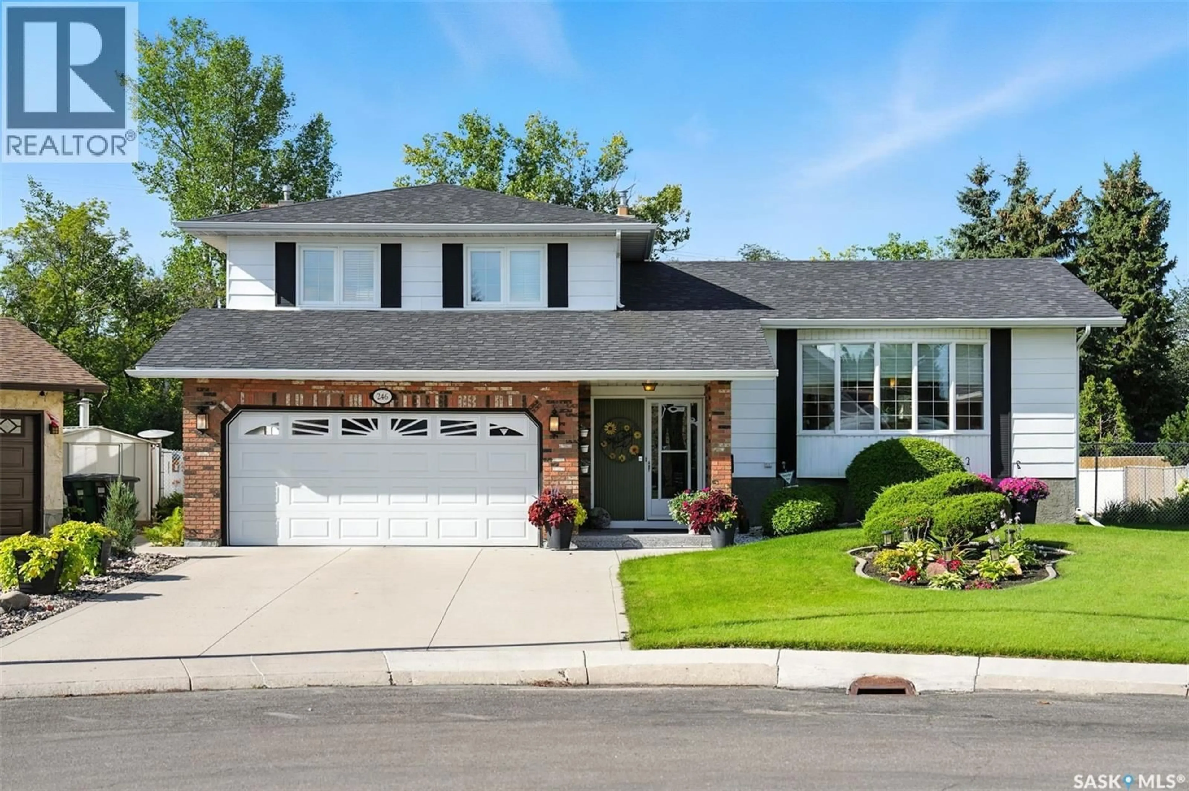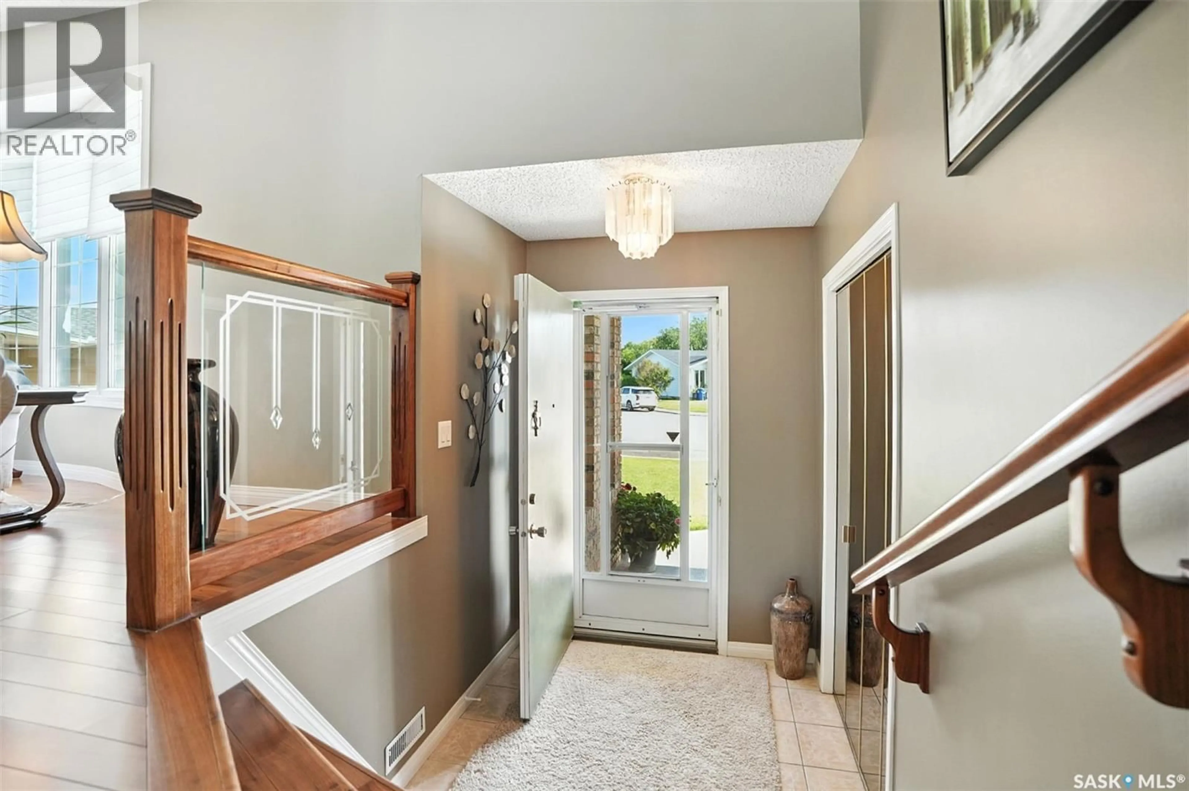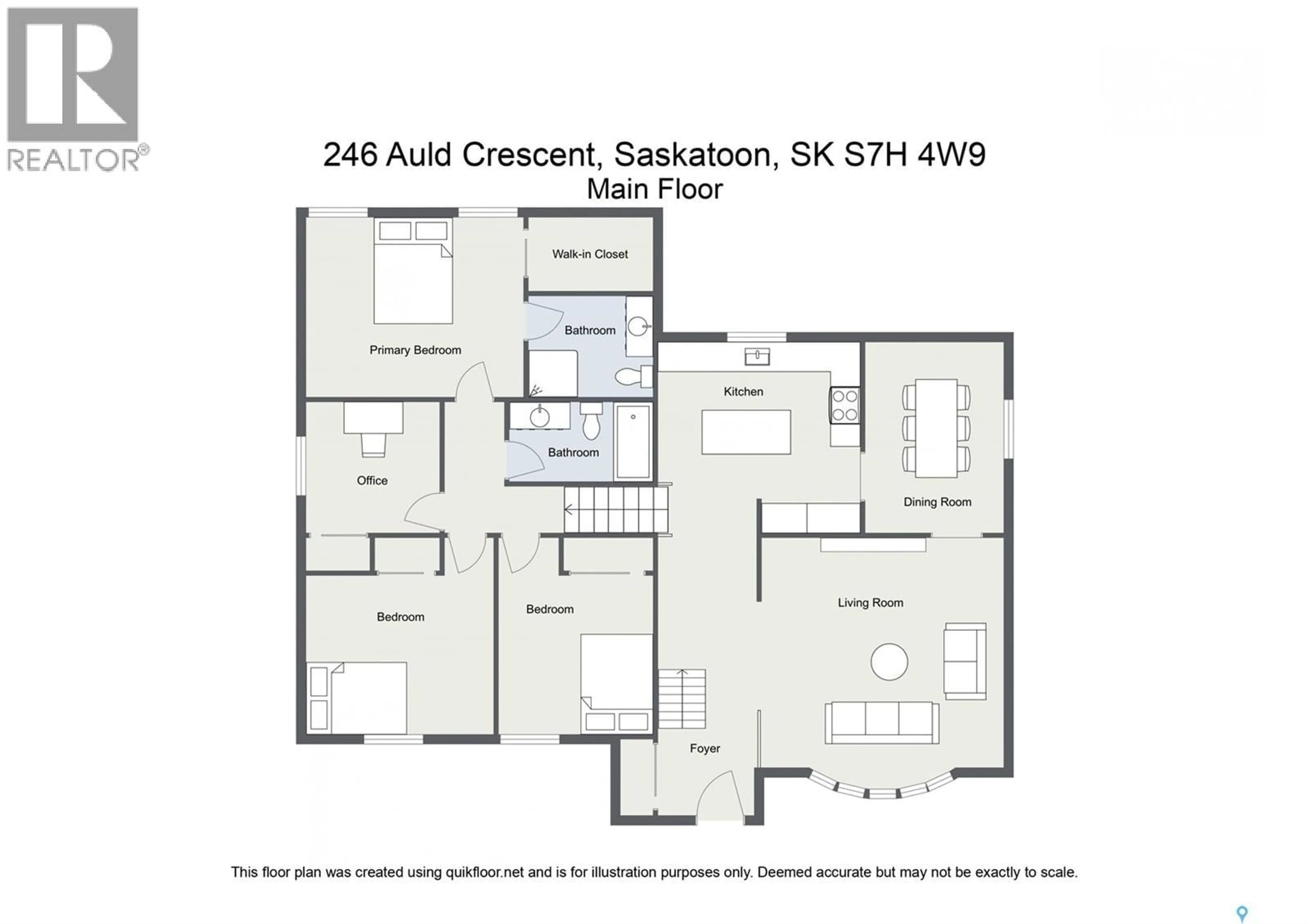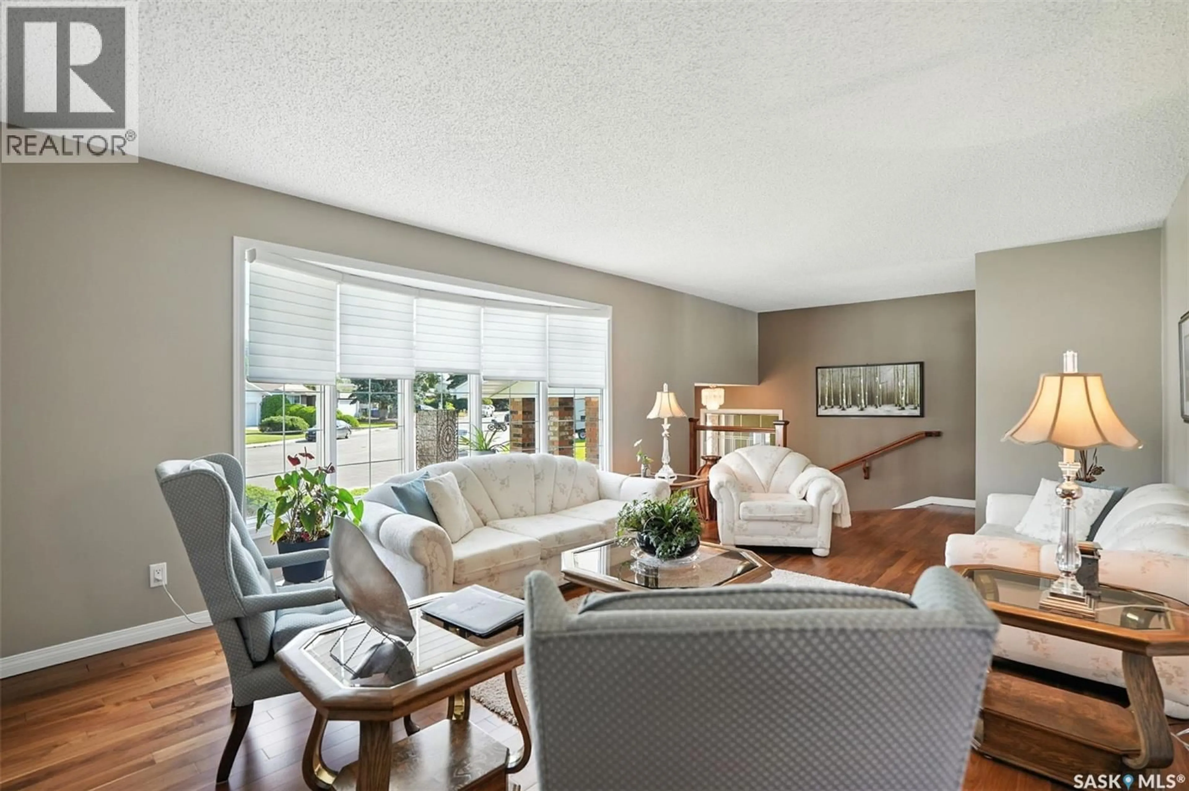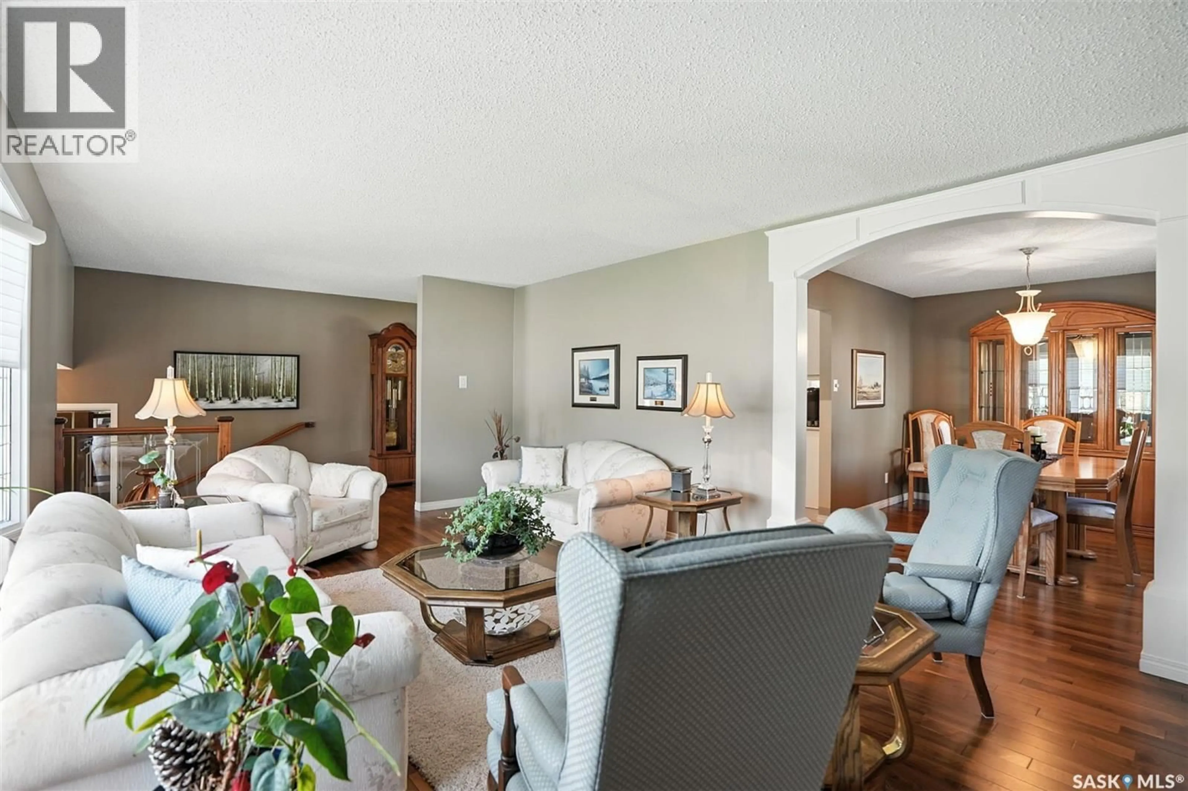246 AULD CRESCENT, Saskatoon, Saskatchewan S7H4W9
Contact us about this property
Highlights
Estimated valueThis is the price Wahi expects this property to sell for.
The calculation is powered by our Instant Home Value Estimate, which uses current market and property price trends to estimate your home’s value with a 90% accuracy rate.Not available
Price/Sqft$329/sqft
Monthly cost
Open Calculator
Description
Welcome to this beautifully maintained custom Boychuk-built 4-level split with 2 double garages, offering nearly everything a family could want and more. This one-owner home has 4 bedrooms up, and has been thoughtfully updated throughout and shows pride of ownership at every turn. The main floor features a spacious living room with upgraded hardwood flooring and a bay window that flows seamlessly into the large dining area. The renovated custom kitchen is a true showpiece, complete with stainless steel appliances, white cabinetry, backsplash, large island and quartz countertops. Upstairs you’ll find a rare four-bedroom, two-bathroom layout, including a primary suite with its own walk-in closet and 3-piece ensuite. The third level offers a warm and inviting family room with a gas fireplace, a convenient 2-piece bath, laundry area, and direct access to an attached double garage. From here, step into the charming 3-season sunroom, perfect for relaxing or entertaining. The fully developed fourth level includes a large recreation room with a wet bar and abundant storage space. Set on an impressive 10,052 sq. ft. lot, this property also boasts a heated 24x26 double detached garage with lane access—a rare and valuable feature. Rounding out this home are upgraded windows, central air, central vac and a natural gas BBQ hookup. This is a truly special home with space, updates, and extras you won’t easily find. Don’t miss your chance—book your showing today!... As per the Seller’s direction, all offers will be presented on 2025-08-21 at 2:00 PM (id:39198)
Property Details
Interior
Features
Main level Floor
Living room
13 x 19.6Dining room
12 x 9.1Kitchen
10.3 x 15.4Property History
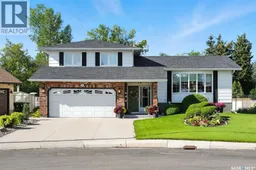 45
45
