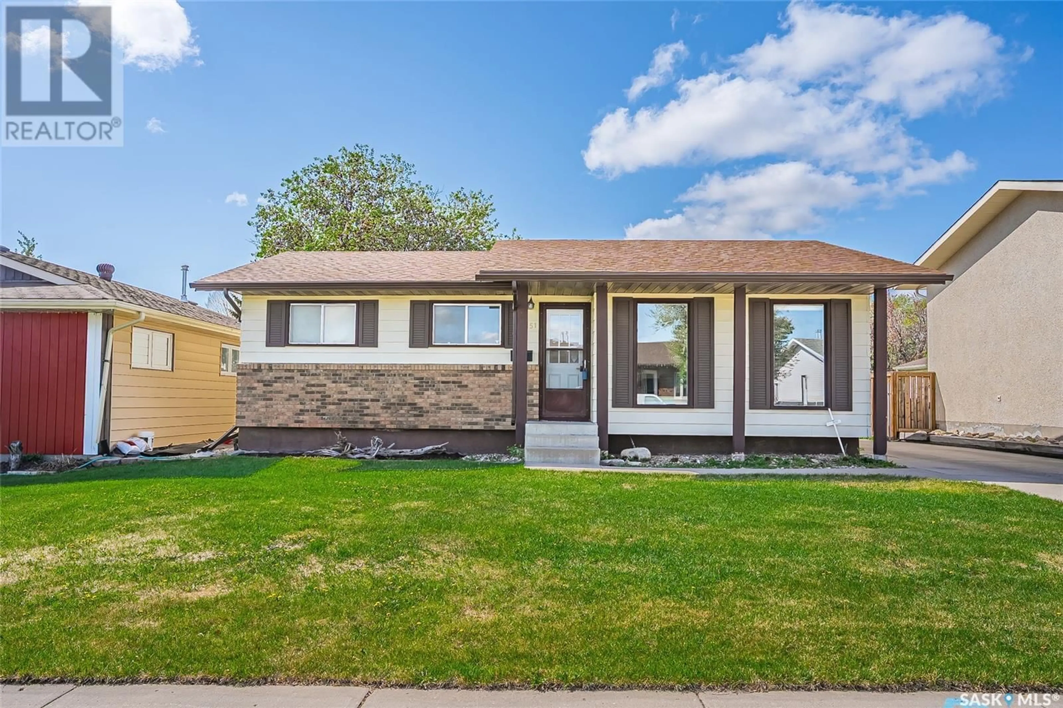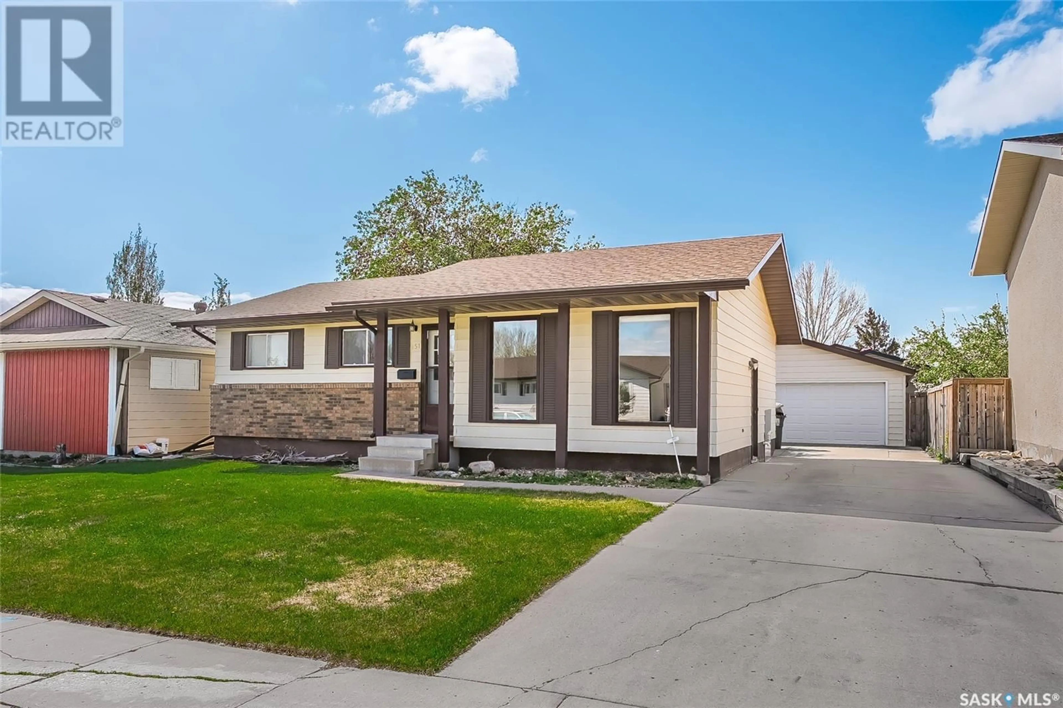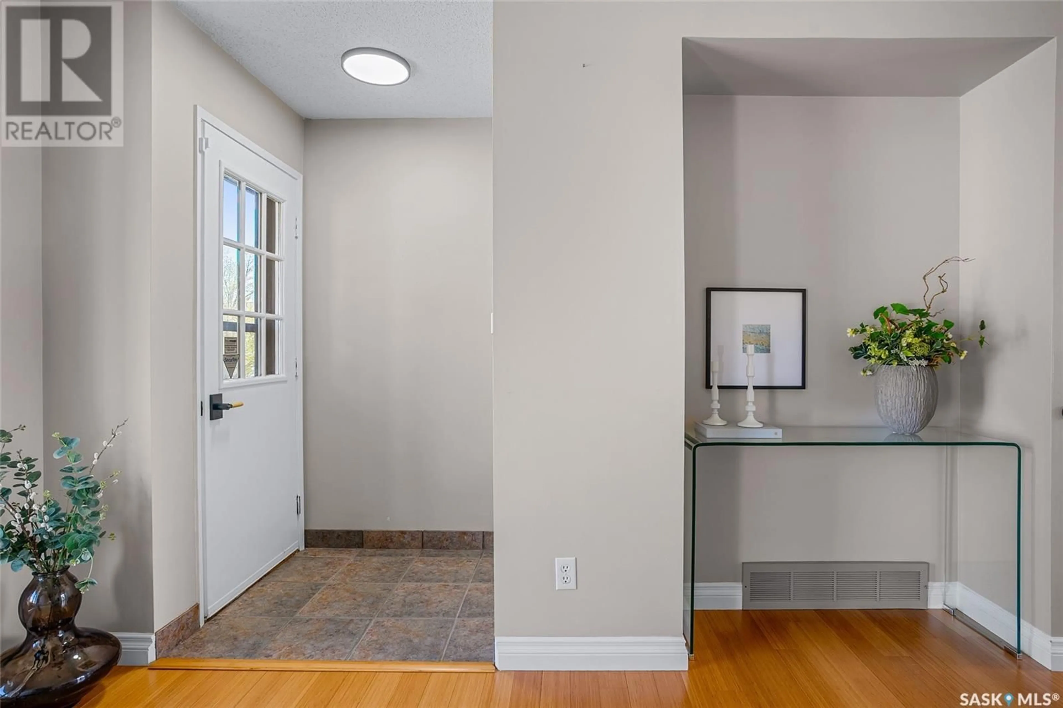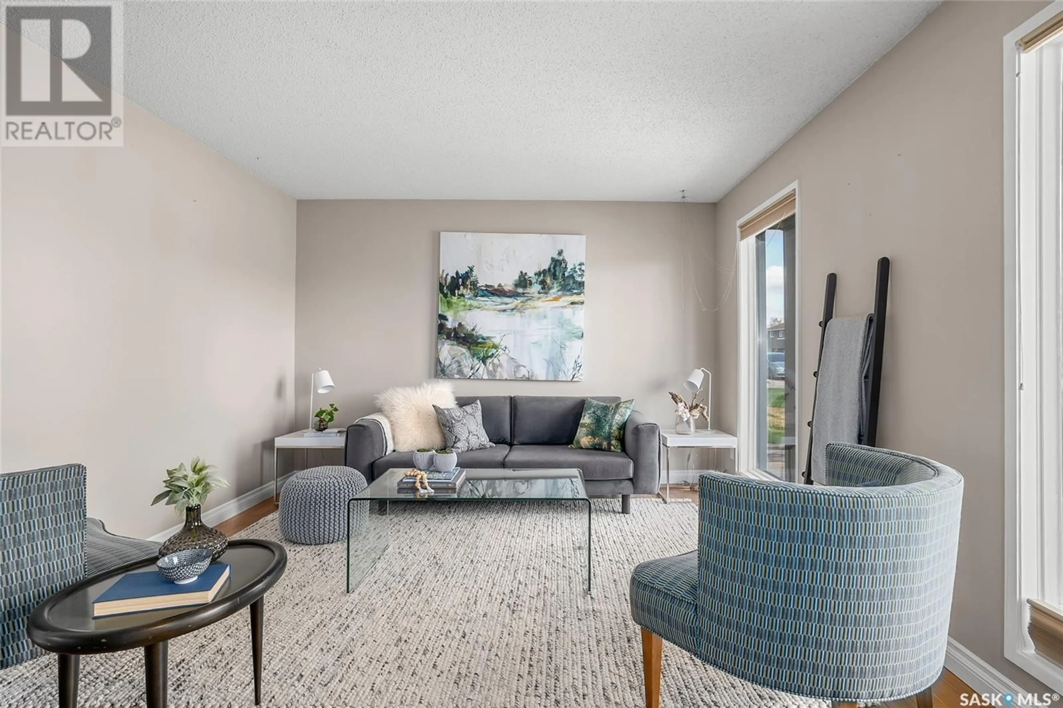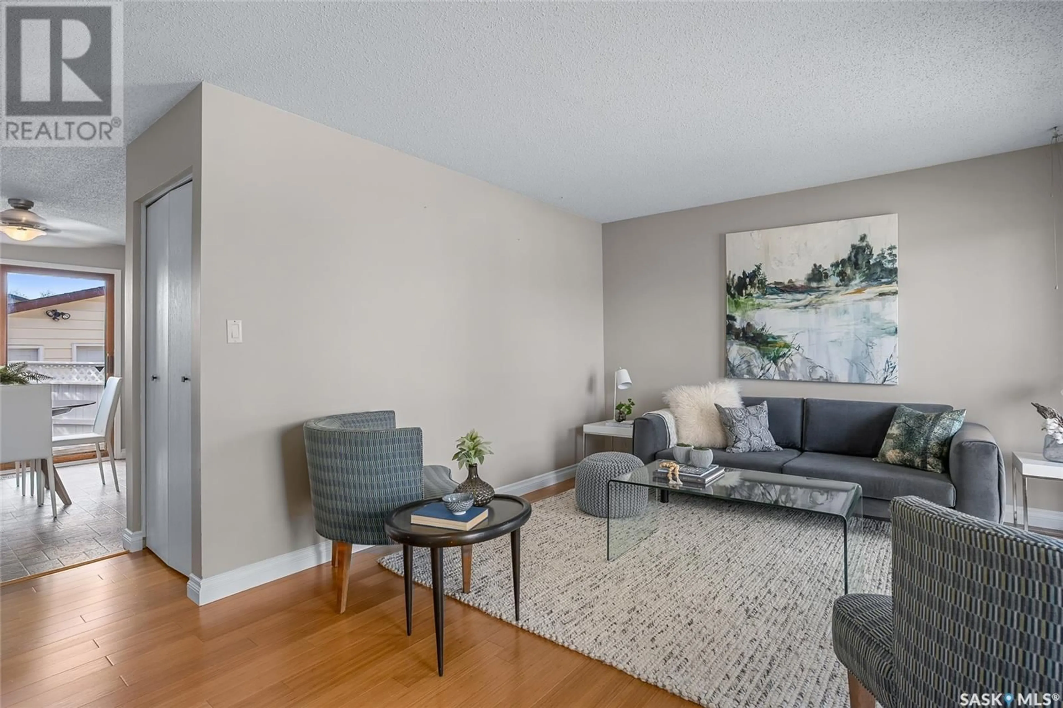151 NESBITT CRESCENT, Saskatoon, Saskatchewan S7L5G6
Contact us about this property
Highlights
Estimated ValueThis is the price Wahi expects this property to sell for.
The calculation is powered by our Instant Home Value Estimate, which uses current market and property price trends to estimate your home’s value with a 90% accuracy rate.Not available
Price/Sqft$367/sqft
Est. Mortgage$1,610/mo
Tax Amount (2024)$3,088/yr
Days On Market2 days
Description
Welcome to this beautifully updated family home in the sought-after community of Dundonald! Offering 1,020 sq ft of comfortable living space, this home is ideal for young families or first-time buyers, with two schools just a short walk away. Step into a bright, spacious living room with unique bamboo flooring and large windows. The fully equipped kitchen overlooks the private backyard and opens to a dining area with patio doors leading to your sunny deck. It includes upgraded stainless steal appliances. All three main-floor bedrooms feature brand-new carpet and generous closets, including a primary bedroom with a rare and stylish 3-piece ensuite. A second 4-piece bath completes the main level. The fully finished basement has been freshly painted and offers a large family and games room with new carpet throughout. There is space to add a fourth bedroom and an office or den, with rough-ins already in place for a third bathroom. The laundry and utility room offer extra storage and upgraded mechanical. Outside, enjoy a private, fully fenced yard with mature trees, a deck for entertaining, and a hidden firepit retreat. The massive 24' x 26' garage is perfect for vehicles, storage, or hobbies, and the wide concrete driveway offers even more parking. Move-in ready with room to grow—don’t miss your chance to call this Dundonald gem home. Contact your REALTOR® today!... As per the Seller’s direction, all offers will be presented on 2025-05-18 at 10:00 AM (id:39198)
Property Details
Interior
Features
Main level Floor
Living room
11'77 x 14'7Dining room
8'6 x 11'3Kitchen
8'5 x 11'34pc Bathroom
4'10 x 7'5Property History
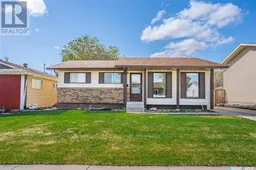 37
37
