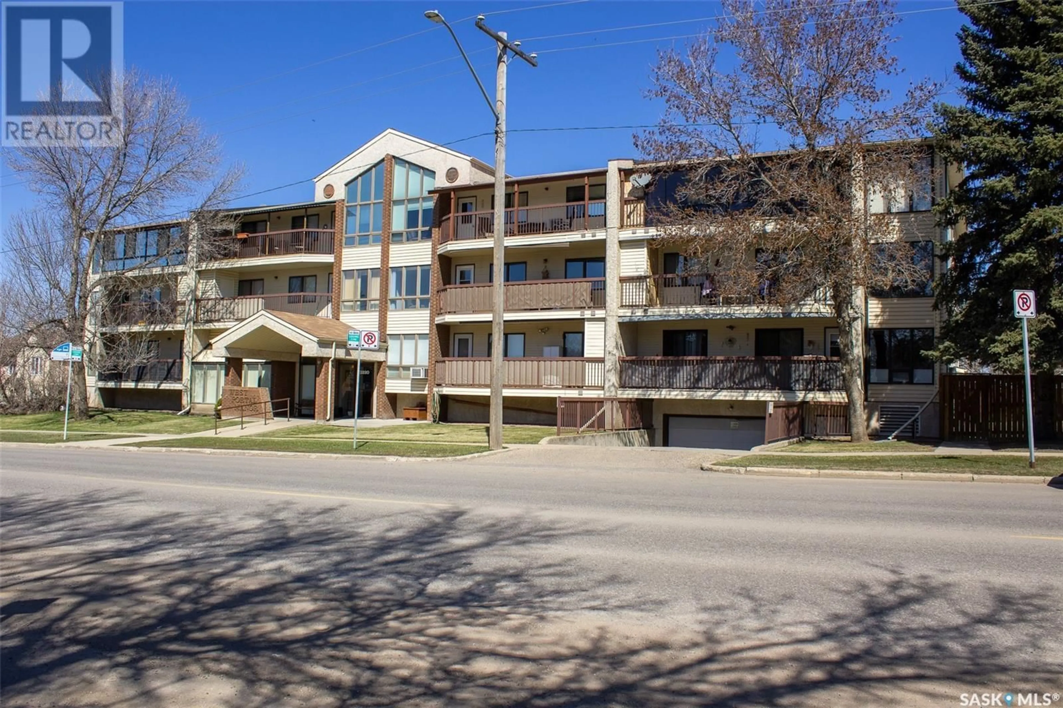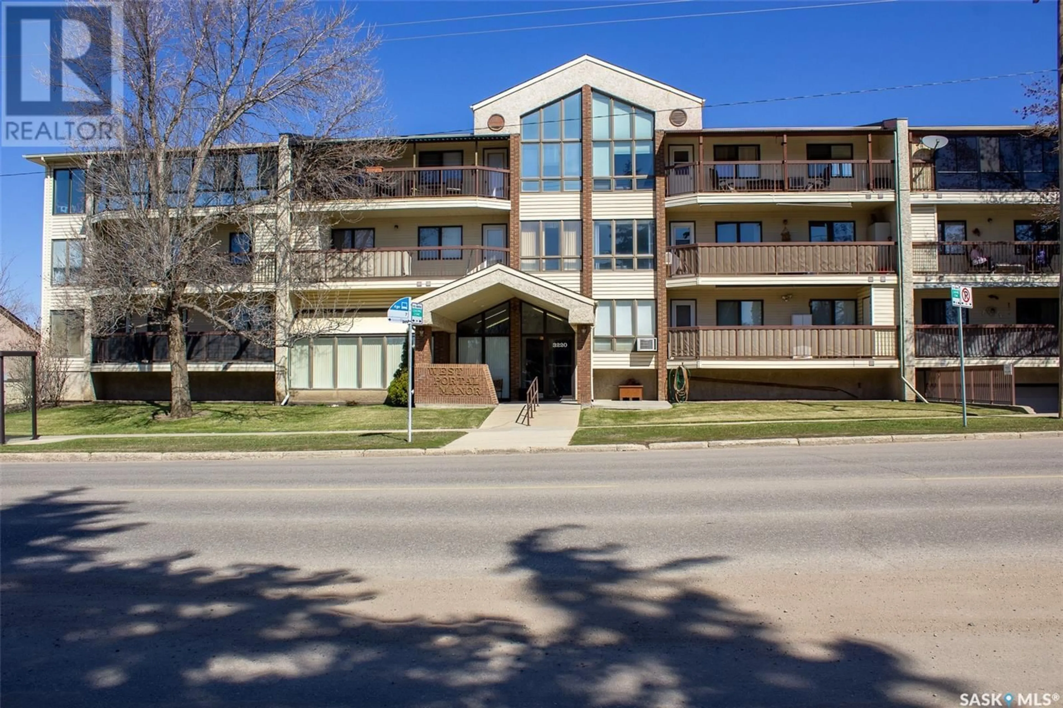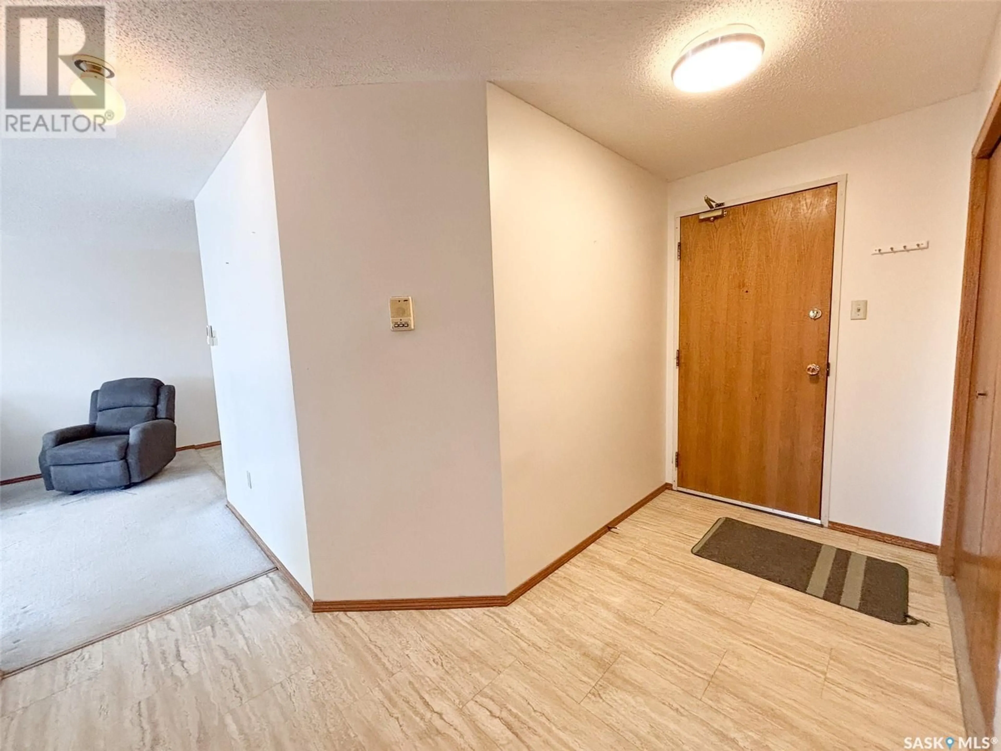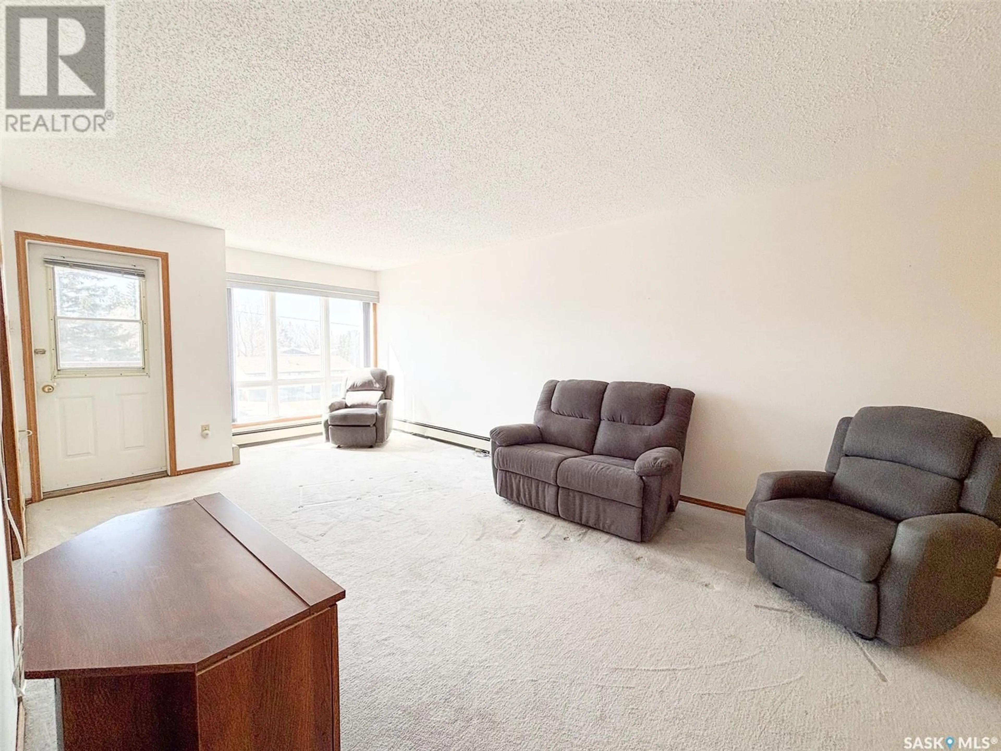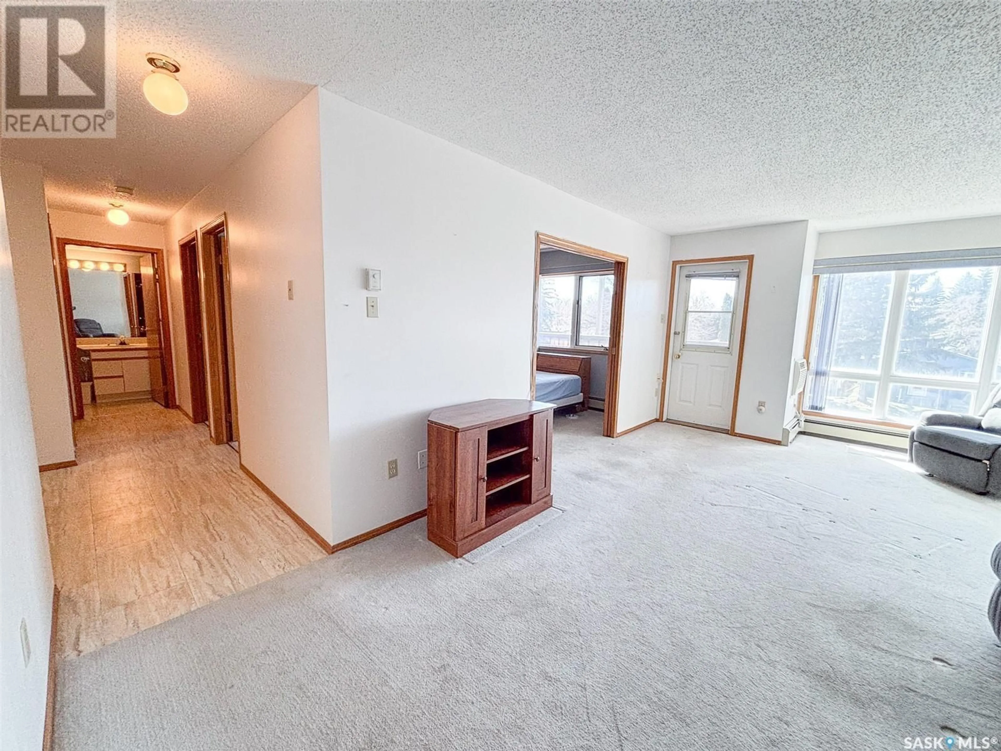205 - 3220 33RD STREET, Saskatoon, Saskatchewan S7L6K3
Contact us about this property
Highlights
Estimated valueThis is the price Wahi expects this property to sell for.
The calculation is powered by our Instant Home Value Estimate, which uses current market and property price trends to estimate your home’s value with a 90% accuracy rate.Not available
Price/Sqft$174/sqft
Monthly cost
Open Calculator
Description
Welcome to your new home in the Dundonald area of Saskatoon. Only minutes away from the beautifully landscaped Dundonald Park This stunning condo boasts 890 square feet of well-designed living space, offering comfort and convenience at every turn. Step inside and discover two spacious bedrooms, providing ample space for relaxation and rest. The large balcony beckons you to enjoy the outdoors, offering a perfect spot for morning coffee or evening gatherings with friends and family. With its south-facing orientation, natural light floods the living areas, creating a warm and inviting atmosphere throughout the day. Imagine soaking in the sun's rays as you unwind in the comfort of your own home. One of the most attractive features of this condo is its affordability. With condo fees of just $370 per month, which includes property taxes, you can enjoy worry-free living without the burden of additional expenses. This building has a bus stop at the front door and you'll find yourself surrounded by an array of amenities and conveniences. From shopping and dining options to parks and recreational facilities, everything you need is just moments away. Contact your Realtor® to schedule your private showing and secure your own home at an incredible value! Note: This is a cooperative building. (id:39198)
Property Details
Interior
Features
Main level Floor
Kitchen
9'6" x 7'9"Dining room
9'6" x 7'4"Living room
11'11" x 20'9"Bedroom
8'7" x 11'7"Condo Details
Amenities
Exercise Centre
Inclusions
Property History
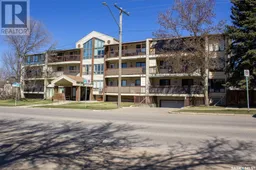 18
18
