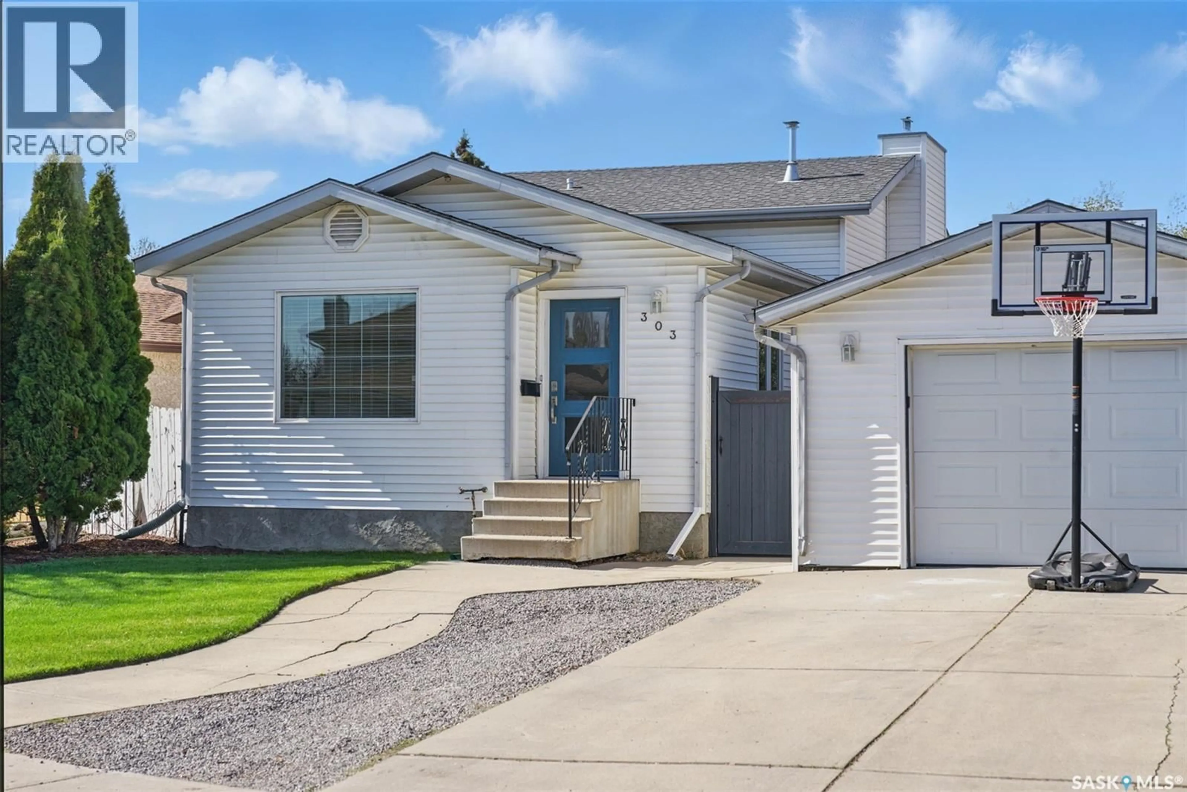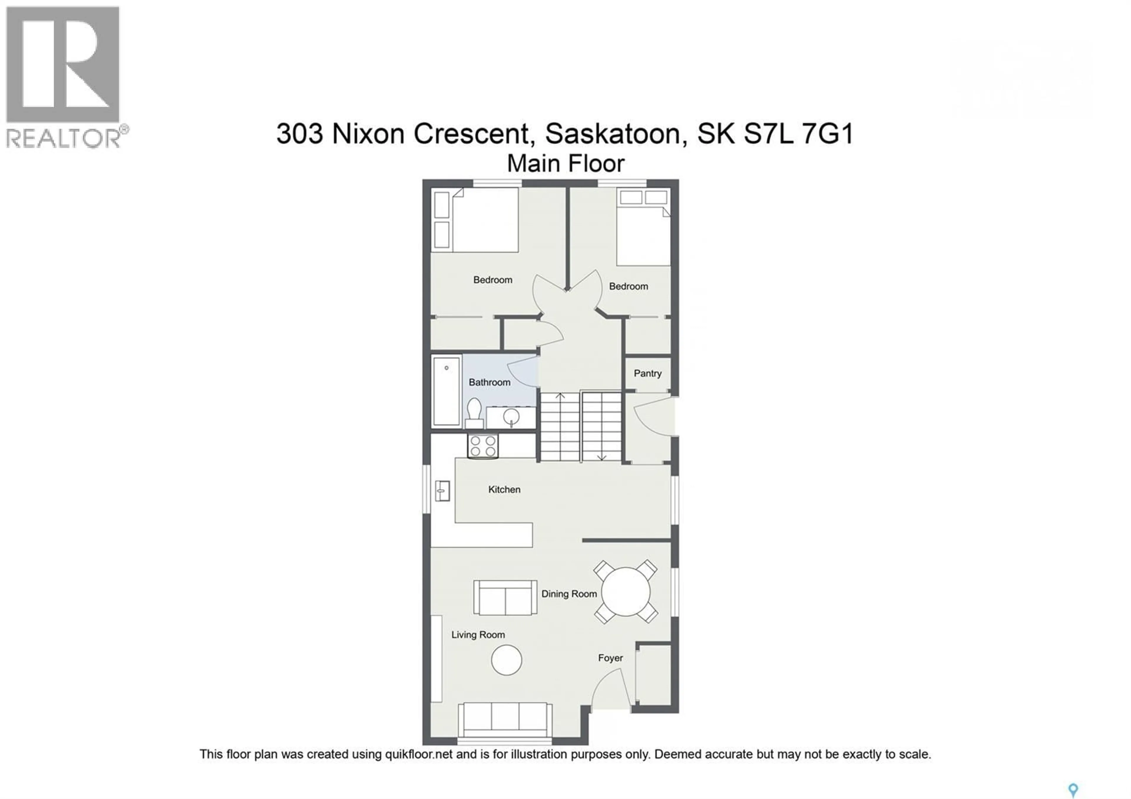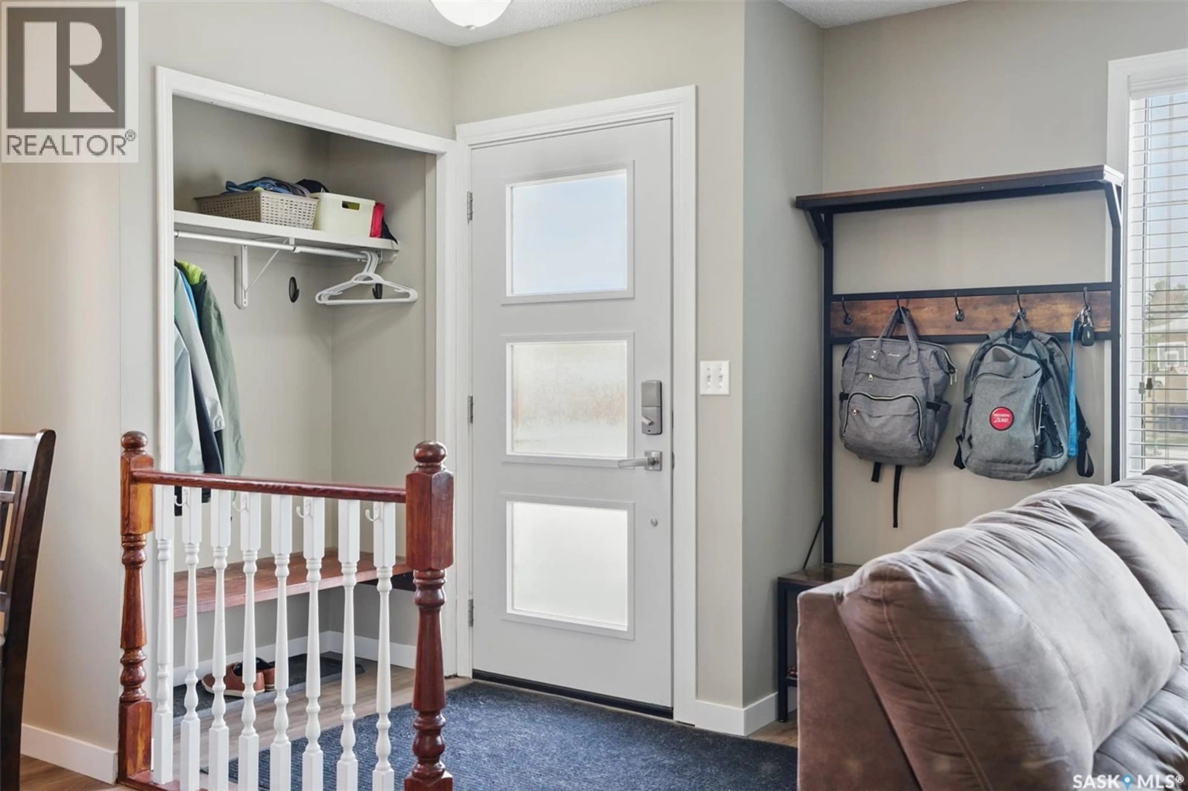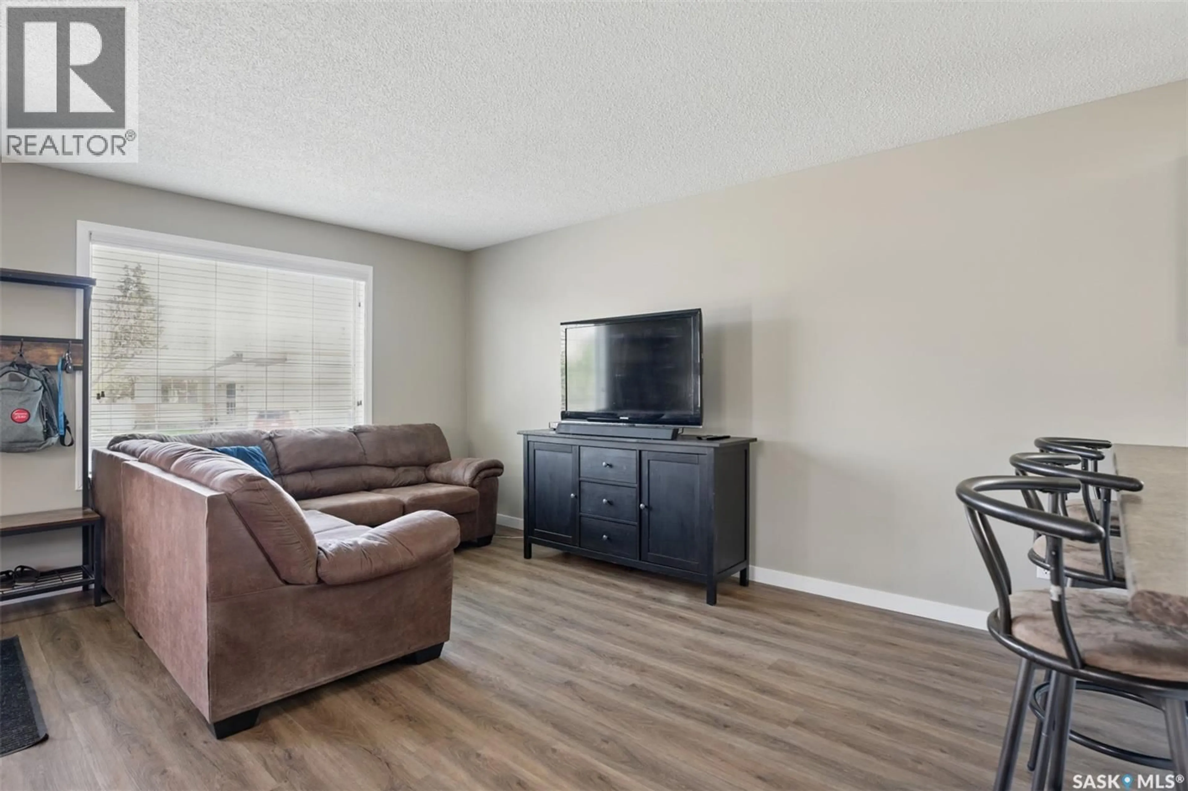303 NIXON CRESCENT, Saskatoon, Saskatchewan S7L7G1
Contact us about this property
Highlights
Estimated valueThis is the price Wahi expects this property to sell for.
The calculation is powered by our Instant Home Value Estimate, which uses current market and property price trends to estimate your home’s value with a 90% accuracy rate.Not available
Price/Sqft$402/sqft
Monthly cost
Open Calculator
Description
This unique four-level split on Nixon Crescent has the kind of layout that just makes everyday life smoother. Come hang out on the main floor with great sight lines, drift upstairs to the quiet bedrooms, then head down to a sprawling third-level family area that’s perfect for building LEGO cities, Mario Kart tournaments, or a legit media space. The kitchen is crisp and updated with stainless steel appliances. Think stylish and modern. Vinyl plank flooring runs across the main and third levels for durability and easy cleanup, updated windows keep things bright and efficient, and the high-efficiency furnace helps your utility bills behave. The main bath was recently, tastefully renovated too, so your reno budget can chill. You’ll find three proper bedrooms plus a bonus den in the basement, it doesn't have a window, but could be a handy flex space for guests, a hobby cave, or that home office you swore you’d set up in January. Outside, the yard is the real backyard-party MVP. It's generously sized, usable, and anchored by a huge deck that begs for BBQ season, string lights, and a cooler within arm’s reach. There’s a 16x22 heated garage to make winter mornings less… wintery, with room for bikes, boards, and the Costco haul. Dundonald’s a favourite for a reason, it's the fact that parks and schools are close by, errands are quick, and you’ve got easy access to the airport for early flights or last-minute getaways. It’s a bright, comfortable home that’s ready when you are, with the updates you want and the flexibility you need. If “space for real life” is on your list, this one delivers. (id:39198)
Property Details
Interior
Features
Main level Floor
Foyer
4.7 x 4.2Dining room
8.7 x 6.6Living room
14.9 x 12.5Kitchen
8.1 x 8Property History
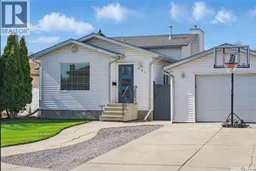 42
42
