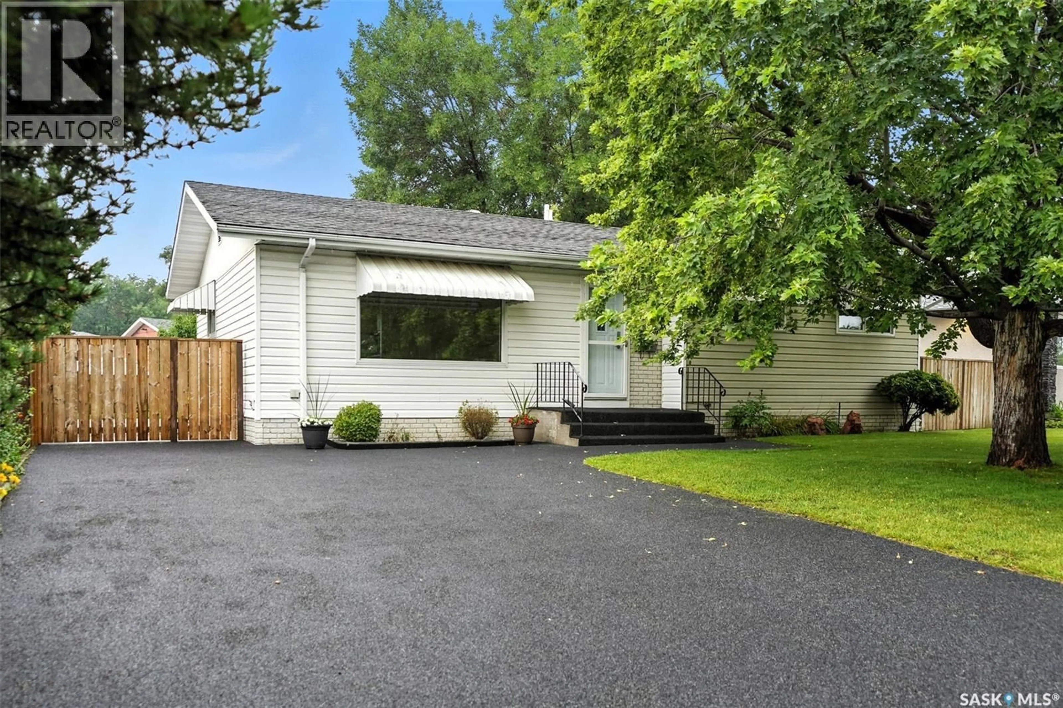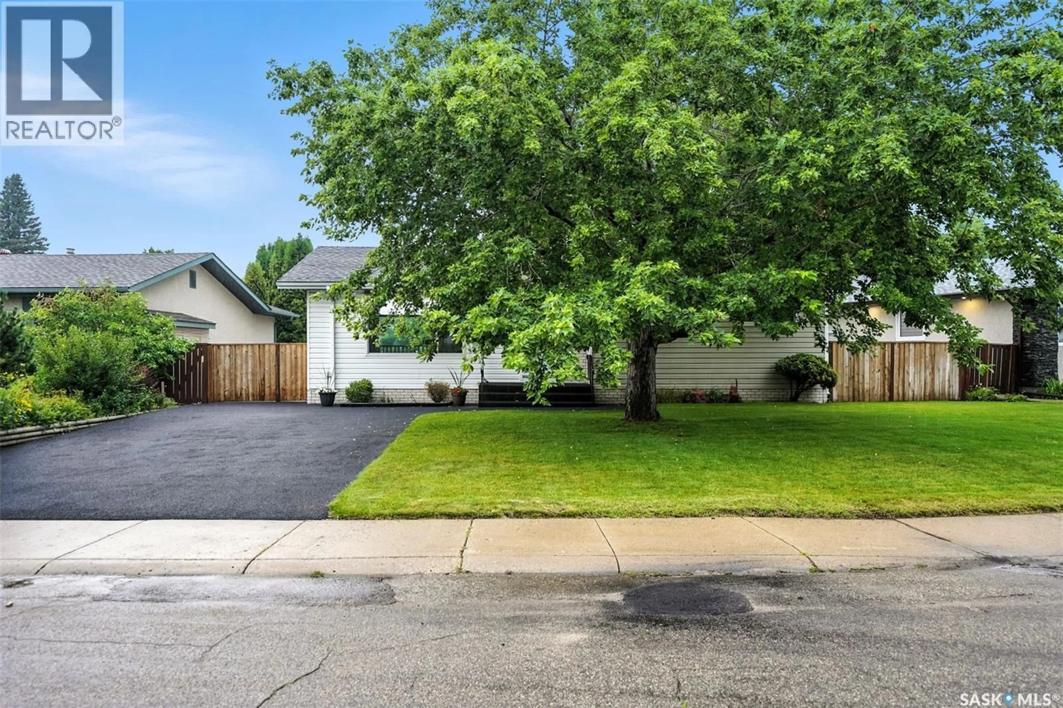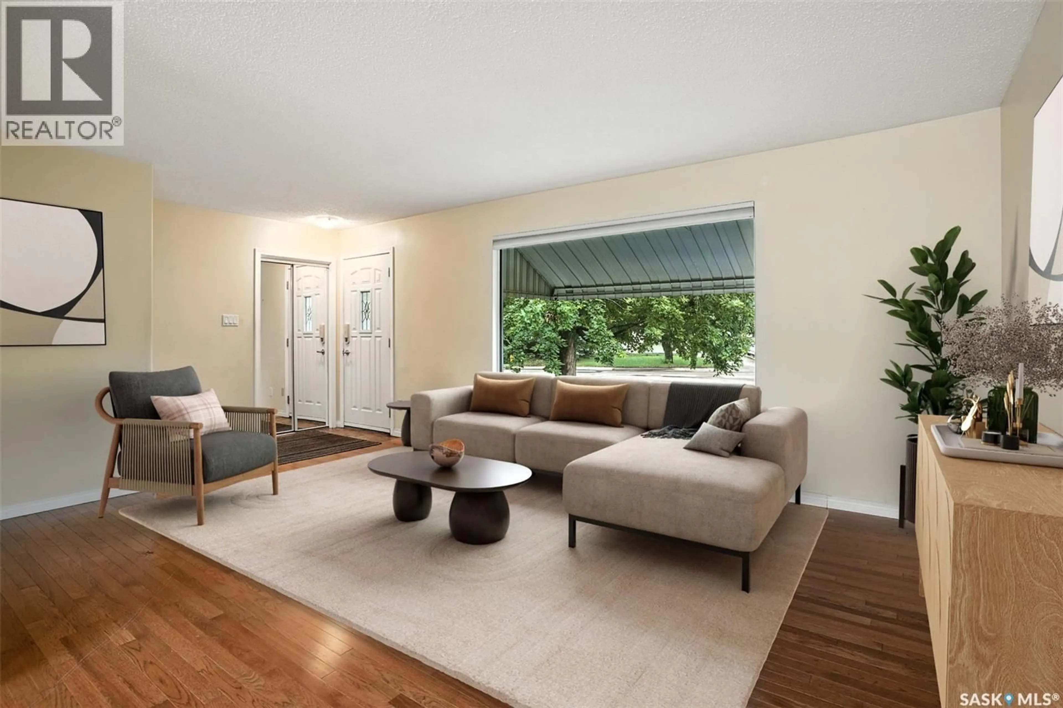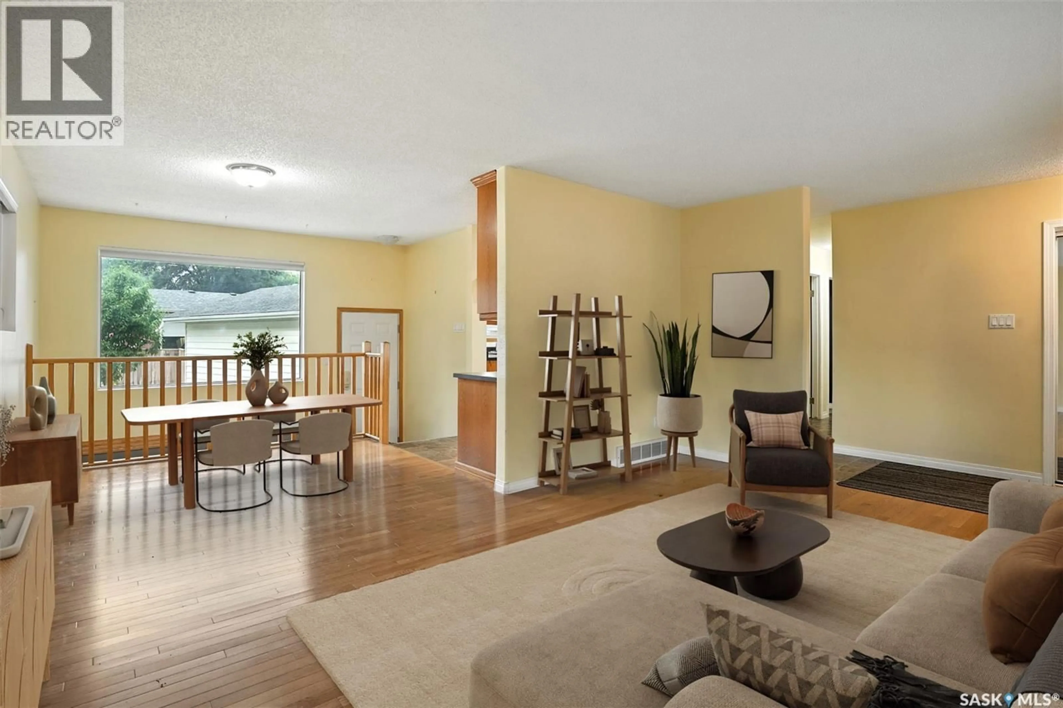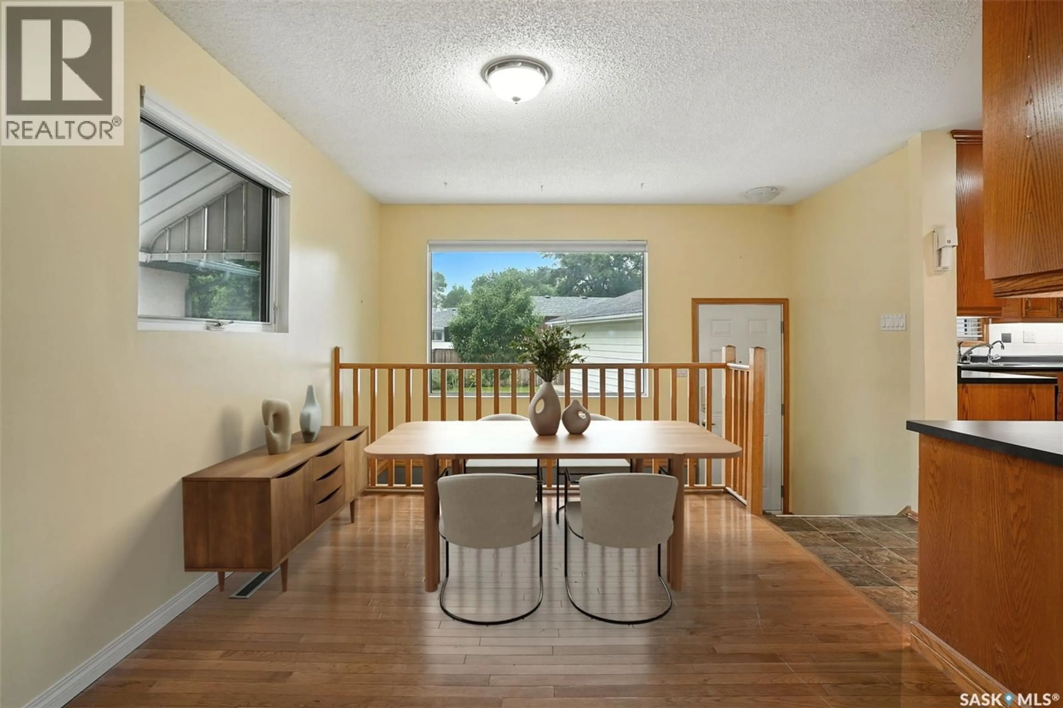2210 EASTHILL, Saskatoon, Saskatchewan S7J3E2
Contact us about this property
Highlights
Estimated valueThis is the price Wahi expects this property to sell for.
The calculation is powered by our Instant Home Value Estimate, which uses current market and property price trends to estimate your home’s value with a 90% accuracy rate.Not available
Price/Sqft$450/sqft
Monthly cost
Open Calculator
Description
Welcome to 2210 Easthill — a meticulously maintained bungalow nestled in the heart of Eastview, offering a rare combination of timeless charm, thoughtful updates, and exceptional functionality. This bungalow features three bedrooms on the main floor, a full 4-piece bathroom, and a convenient 2-piece ensuite in the primary bedroom. The spacious living with large windows front to back and dining area showcases beautiful hardwood floors, while the well-appointed solid oak kitchen includes under-cabinet lighting. Also enjoy peace of mind and comfort with triple-pane PVC windows with electric blinds on the main floor. The fully developed basement adds substantial living space with a large family room, games area (rough-in for future wet bar), fourth bedroom, 3-piece bathroom, and two versatile dens—ideal for home offices, hobby rooms, or additional storage. Mechanically sound with high efficient furnace, direct vent water heater, central A/C, HRV system, central vac, garburator, and underground sprinklers. Outside, enjoy a rubber-paved front drive for striking curb appeal and off street parking, maintenance-free vinyl siding on the house and detached garage (20X26 with rear alley access), a generous sized rear and side patio, plus an extra concrete pad for a future hot tub, fire pit, or outdoor entertaining space. Pride of ownership is evident throughout — this is a beautiful home in an established neighbourhood you’ll be proud to call your own. (id:39198)
Property Details
Interior
Features
Main level Floor
Living room
16.4 x 11.11Kitchen
12.2 x 9.2Dining room
8 x 9.54pc Bathroom
Property History
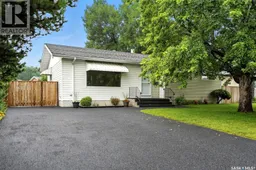 35
35
