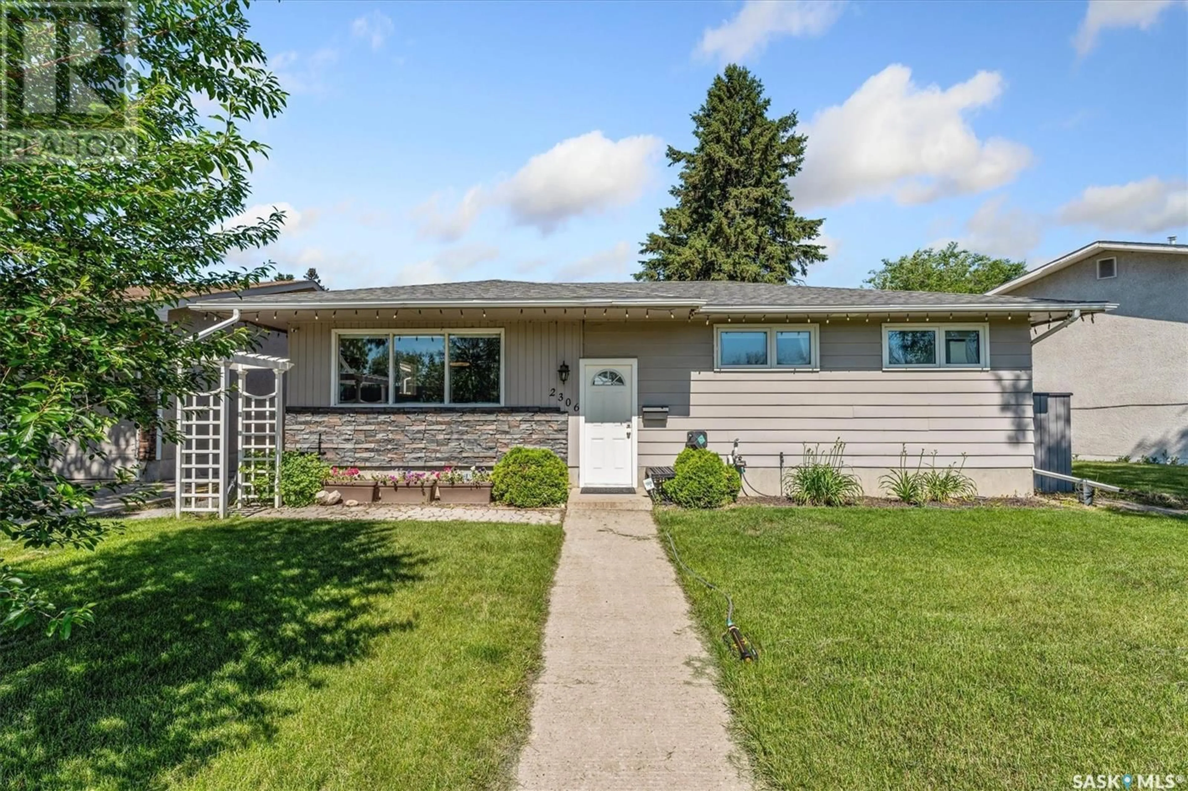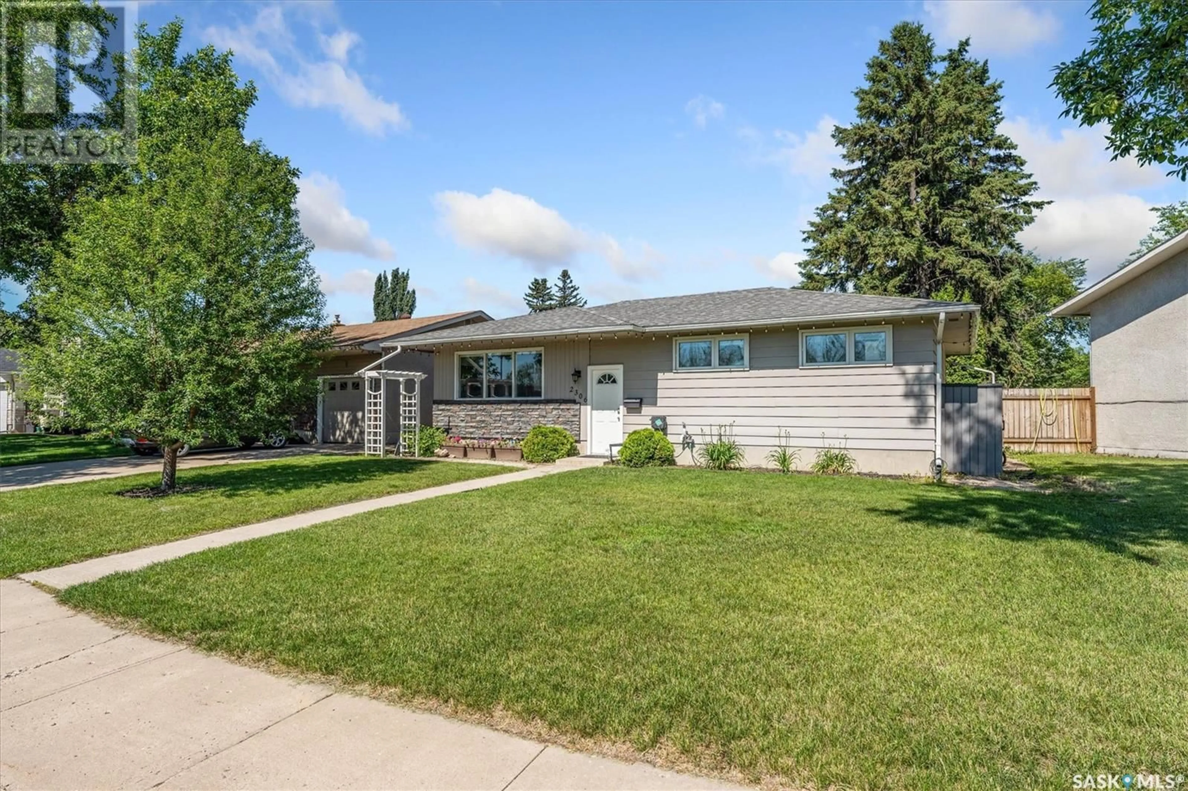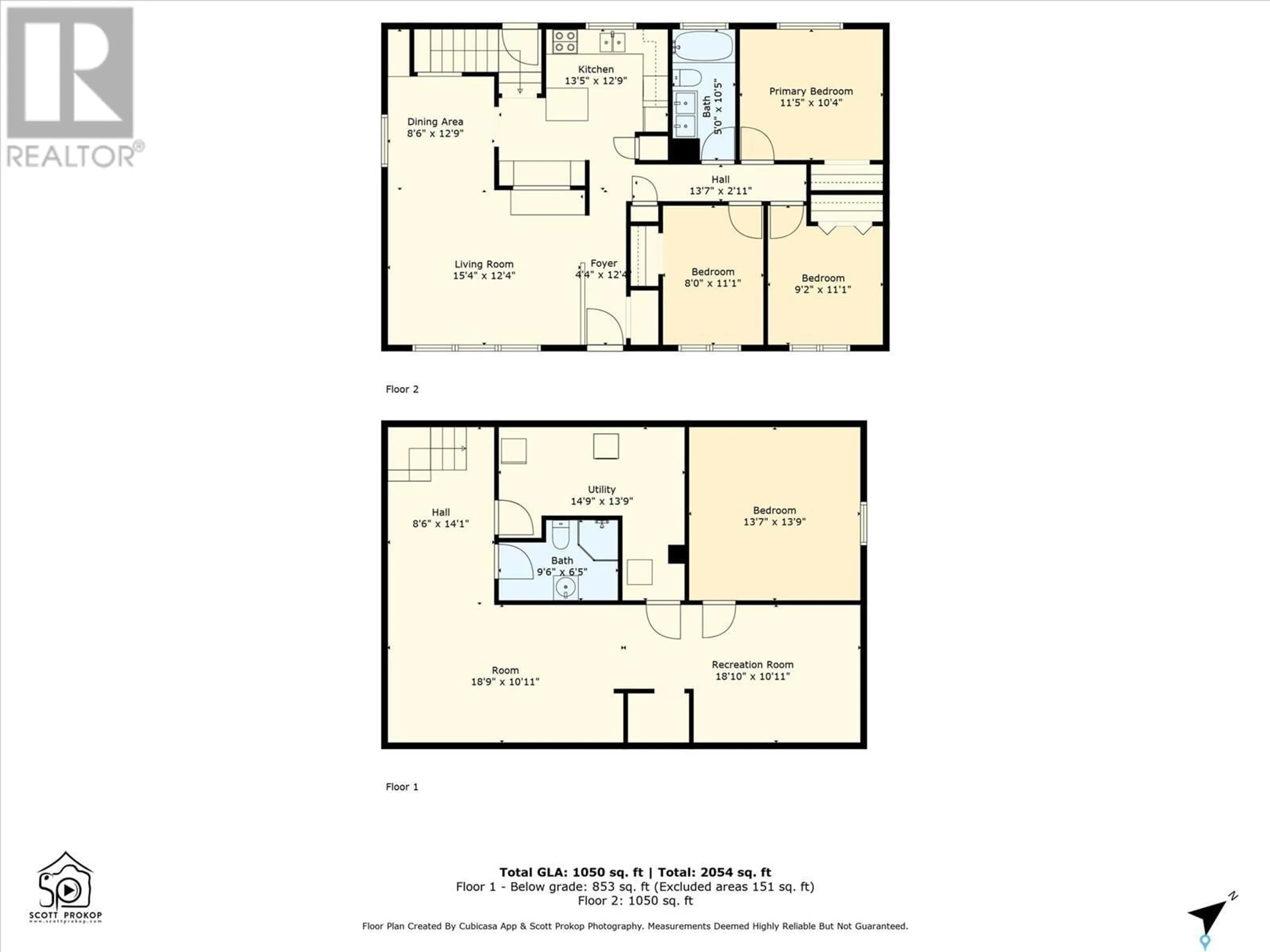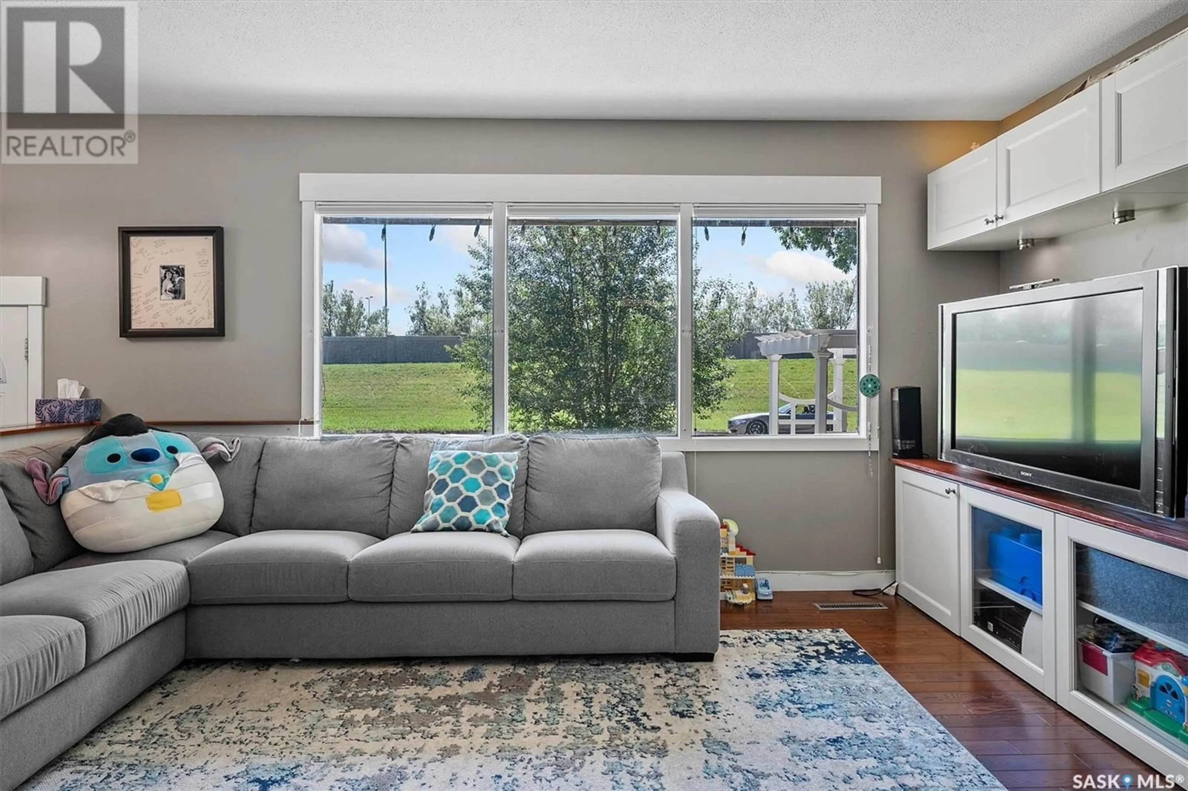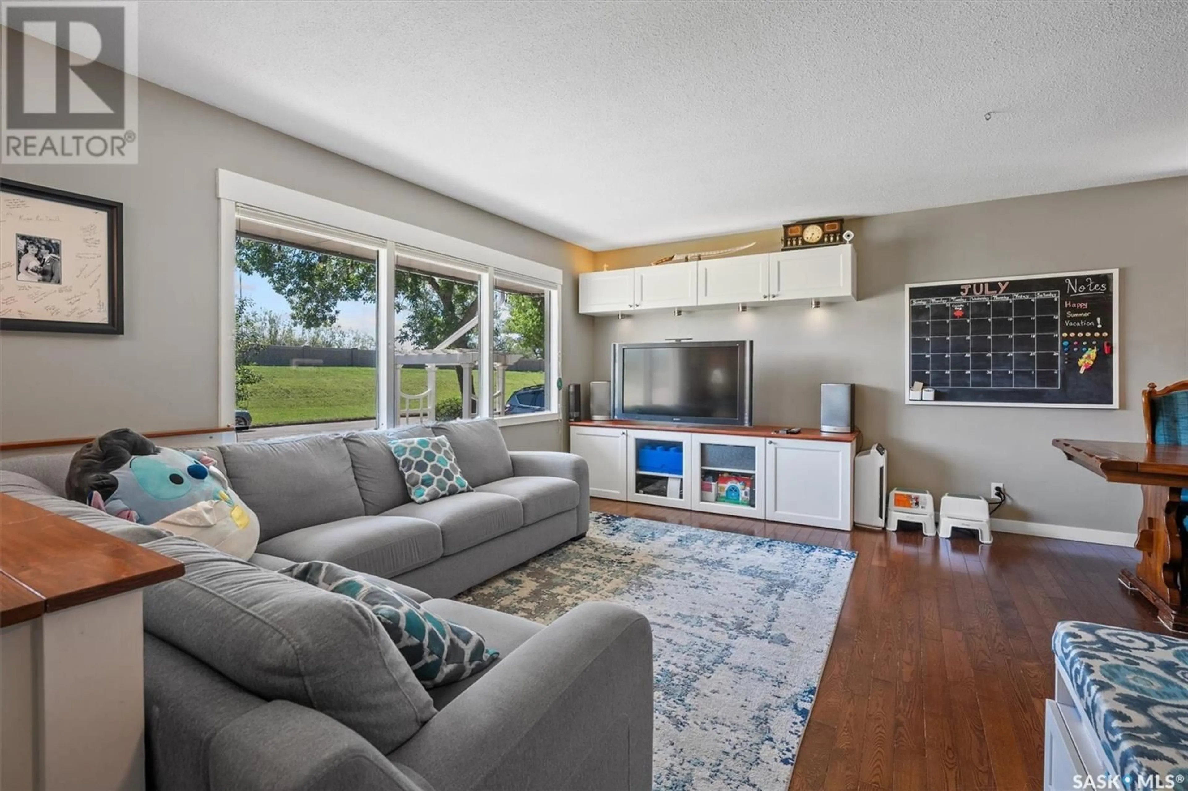2306 EASTHILL, Saskatoon, Saskatchewan S7J3E5
Contact us about this property
Highlights
Estimated valueThis is the price Wahi expects this property to sell for.
The calculation is powered by our Instant Home Value Estimate, which uses current market and property price trends to estimate your home’s value with a 90% accuracy rate.Not available
Price/Sqft$451/sqft
Monthly cost
Open Calculator
Description
Welcome home to 2306 Easthill. This beautifully renovated 1040 sq ft bungalow is in the desirable Eastview neighborhood. This home boasts 4 bedrooms and 2 full bathrooms, perfect for a growing family. The main floor welcomes you with an upgraded kitchen featuring newer cabinets, hardwood flooring and upgraded stainless steel appliances. The large living room and dining room feature hardwood flooring and large windows for lots of natural light. Main floor bathroom has a double sink vanity, tub shower, tile surround and tile floor. Finishing the main floor are three generous sized bedrooms. The spacious downstairs area has been tastefully completed with a kids games room, recreation room, bedroom and an updated bathroom with tile flooring. Outside the large private backyard has a deck, natural gas bbq hook up, gazebo with sunshades, and a patio. Now for the fully insulated GARAGE/WORKSHOP!! It includes a natural gas heater, 10 foot ceiling, two 9 foot garage doors, front 9 foot drive thru garage door, electrical sub panel, 220 volt plug and natural gas hook up. Recent upgrades include garage 2018, shingles in 2024, tankless water heater in 2022, windows, and some appliances. This home is a must see! Call your favorite REALTOR® to book a private tour... As per the Seller’s direction, all offers will be presented on 2025-07-07 at 4:00 PM (id:39198)
Property Details
Interior
Features
Main level Floor
Kitchen
12.9 x 13.5Dining room
12.9 x 8.6Living room
12.4 x 15.4Primary Bedroom
10.4 x 11.5Property History
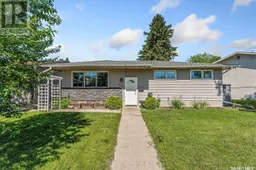 50
50
