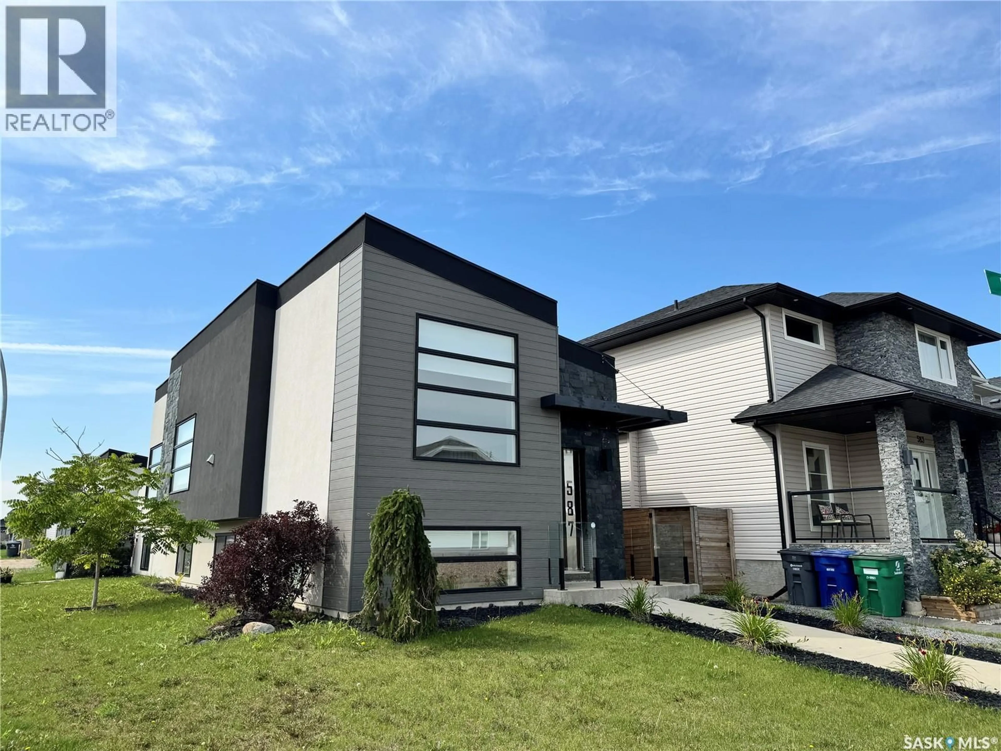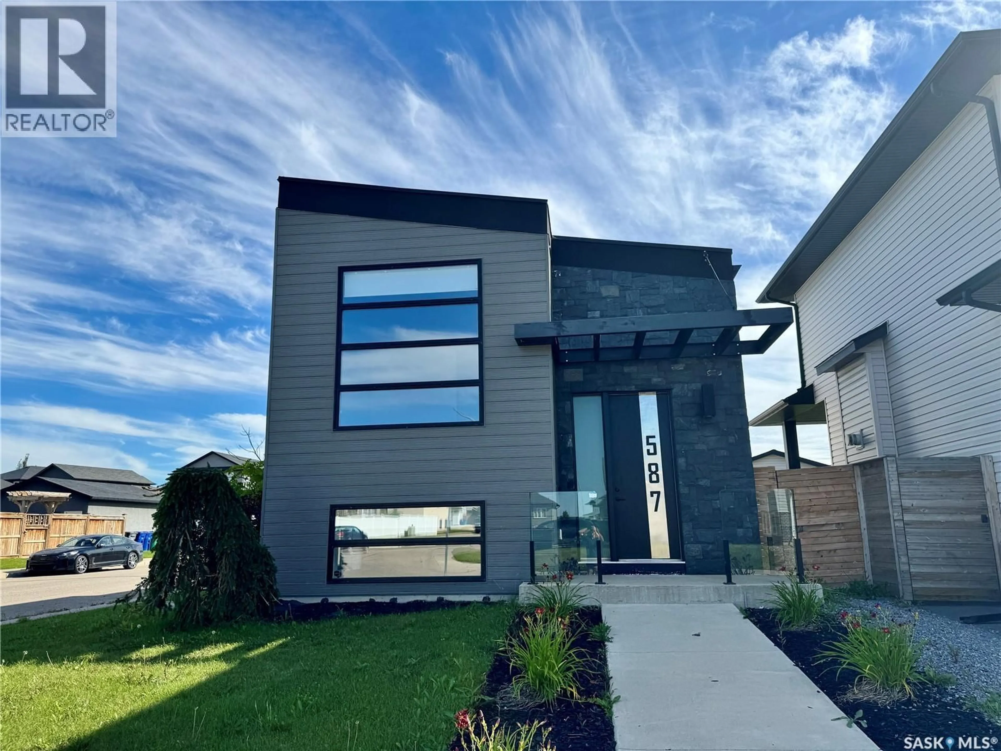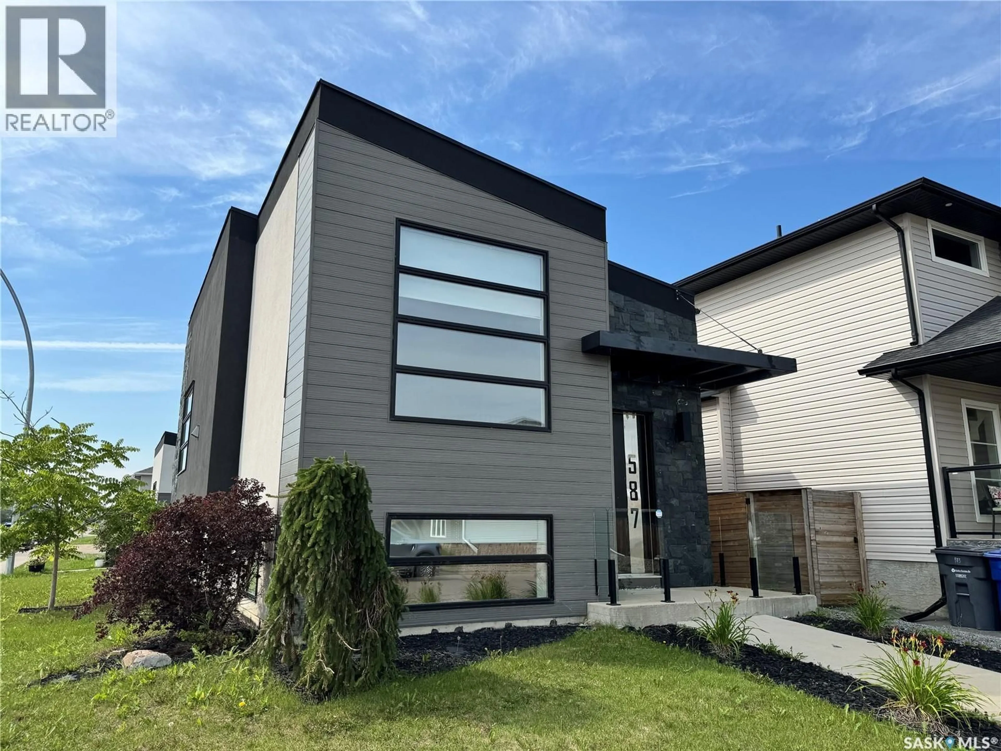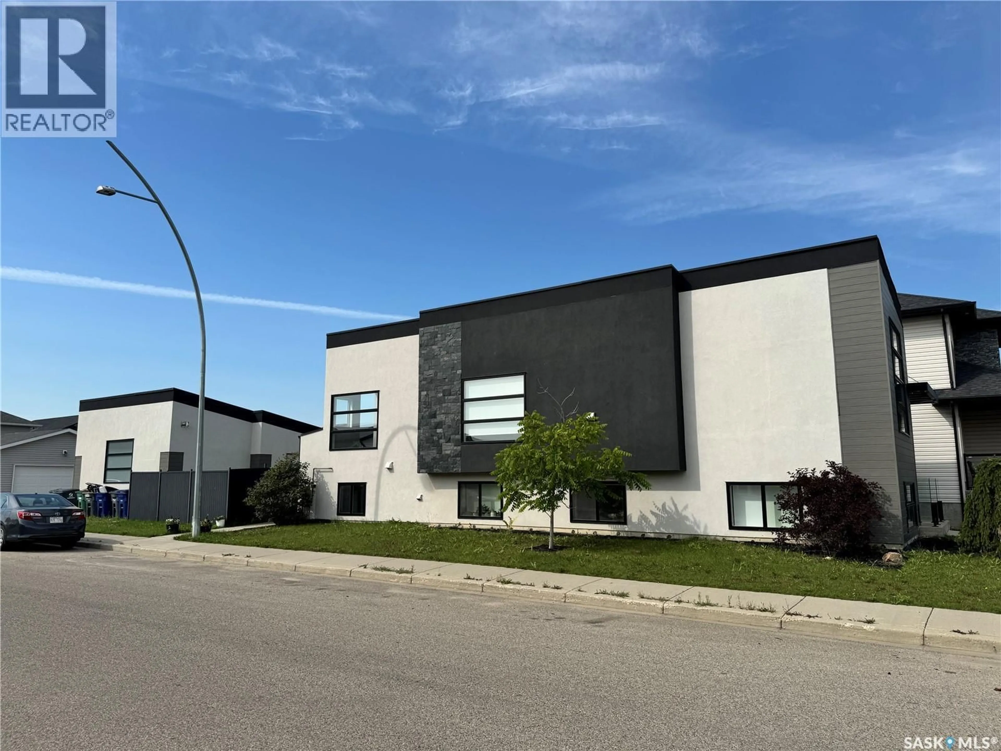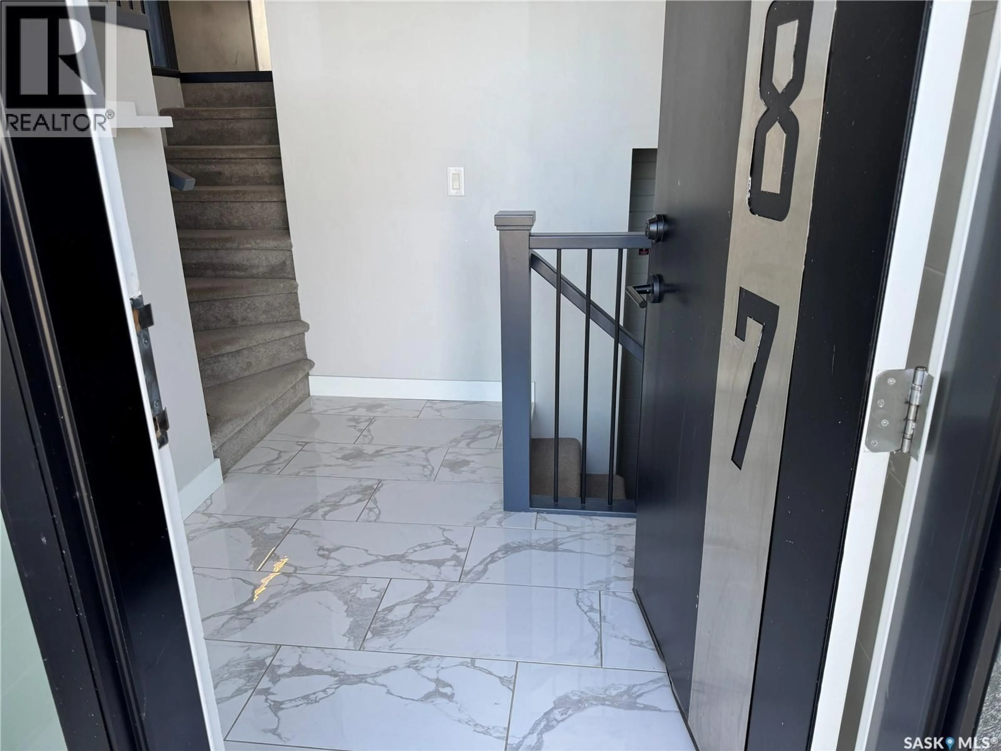587 KLOPPENBURG CRESCENT, Saskatoon, Saskatchewan S7W0P1
Contact us about this property
Highlights
Estimated valueThis is the price Wahi expects this property to sell for.
The calculation is powered by our Instant Home Value Estimate, which uses current market and property price trends to estimate your home’s value with a 90% accuracy rate.Not available
Price/Sqft$516/sqft
Monthly cost
Open Calculator
Description
Modern design meets everyday comfort in this beautifully crafted bi-level home, offering both a stunning primary residence and a bright, income-generating legal suite. The main floor showcases three bedrooms and two bathrooms, including a private primary retreat with full ensuite. A spacious rec room extends into the lower level, easily adaptable as a fourth bedroom if needed. The open-concept living space is designed to impress with soaring vaulted ceilings, an oversized corner-lot window in the dining area, and a sleek kitchen featuring quartz countertops, custom cabinetry, and stainless steel appliances. Laminate flooring carries throughout the main level for a seamless, contemporary look. Step outside to a fully enclosed deck—perfect for year-round entertaining and outdoor living. The legal two-bedroom suite is a standout on its own, with large bi-level windows that flood the space with natural light. Its thoughtful floor plan includes a full bathroom with tiled tub surround, a modern kitchen with walk-in pantry, quartz countertops, stainless steel appliances, and private laundry. A heated mudroom provides secure storage and enhances functionality. Curb appeal is unmatched with premium exterior finishes—acrylic stucco, stone, and metal accents—paired with upgraded fencing, underground sprinklers, and a concrete patio complete with a hot tub! Car enthusiasts will love the heated & oversized double garage, complete with vaulted ceilings (ideal for a lift), and staggered doors with a striking design. Ideally located near the Evergreen Elementary School and close to shopping, parks, and all amenities, this home combines style, practicality, and flexibility in one remarkable package…Get your showing booked today! (id:39198)
Property Details
Interior
Features
Basement Floor
4pc Bathroom
4.9 x 3Bedroom
10.6 x 10.1Bedroom
10.1 x 8.5Other
14.7 x 8.3Property History
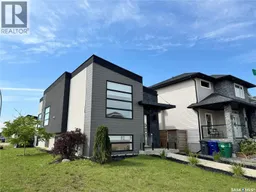 47
47
