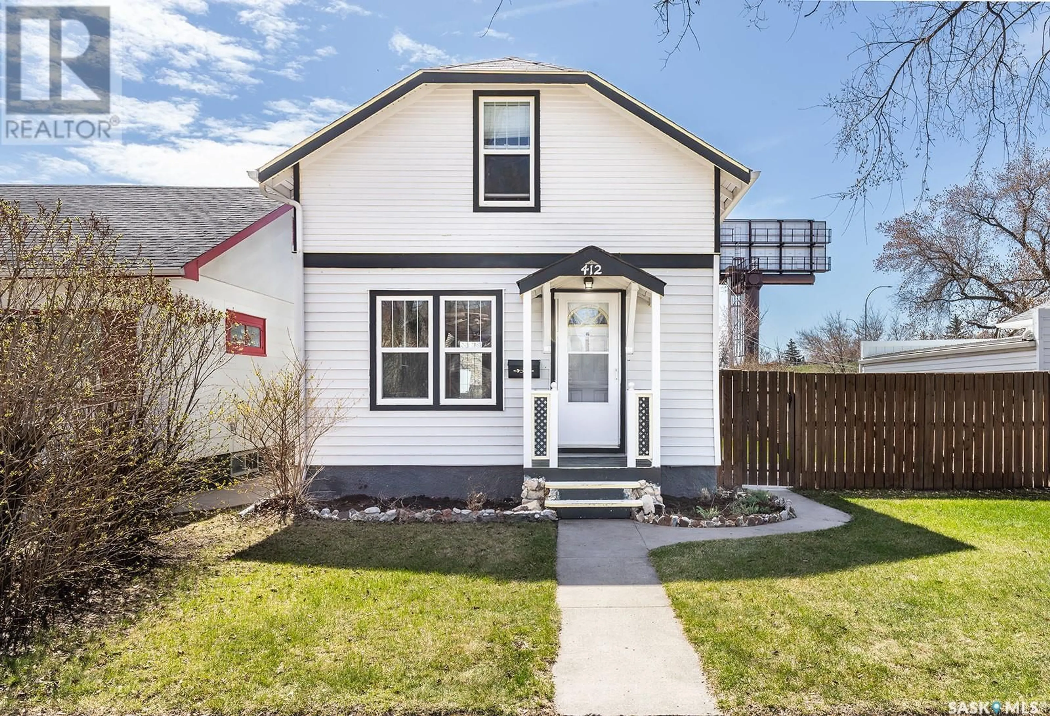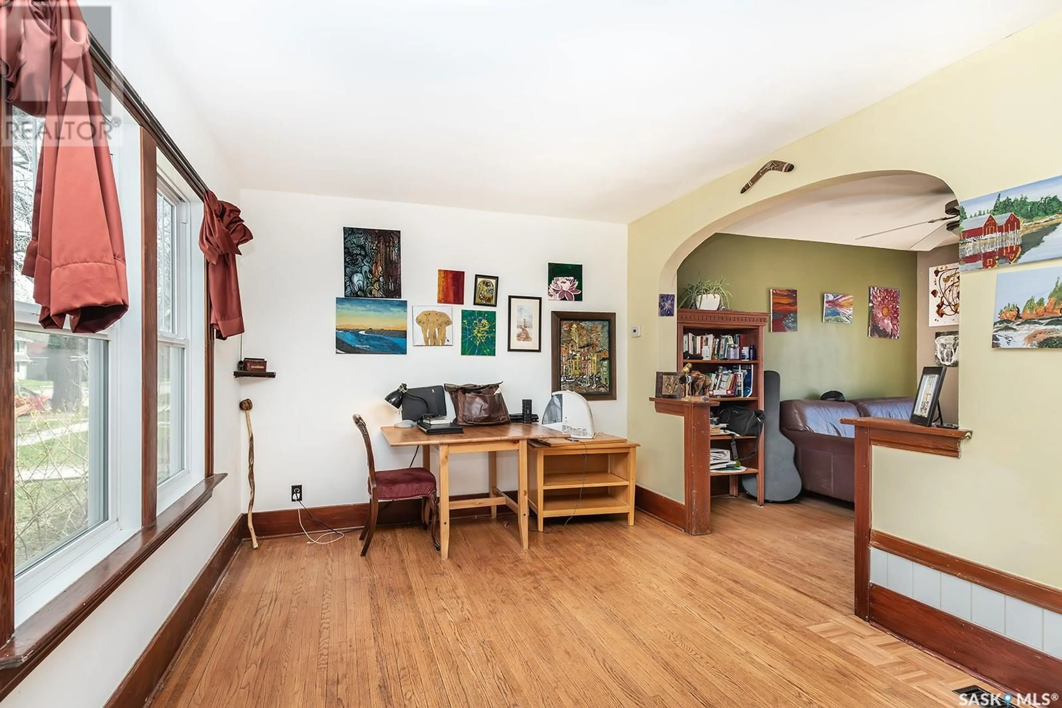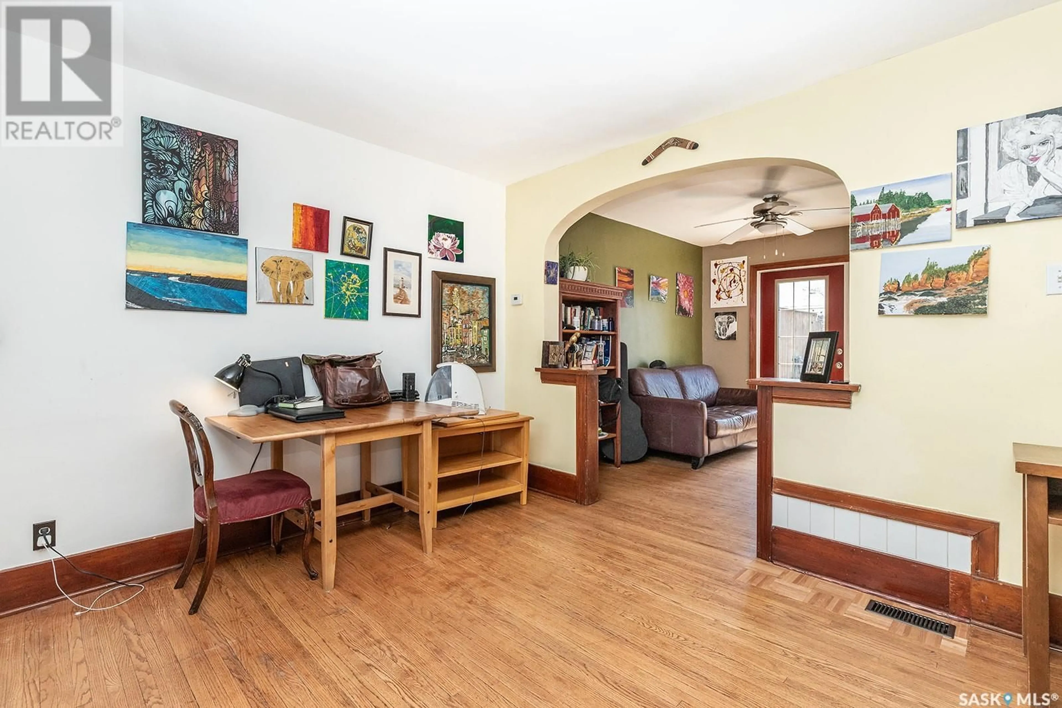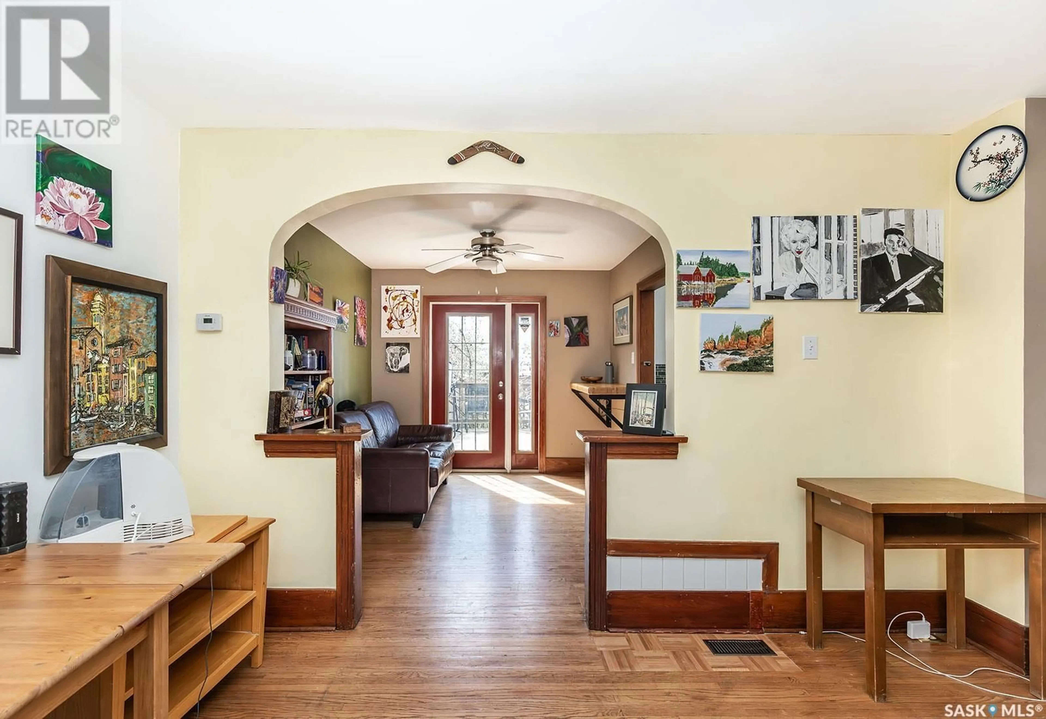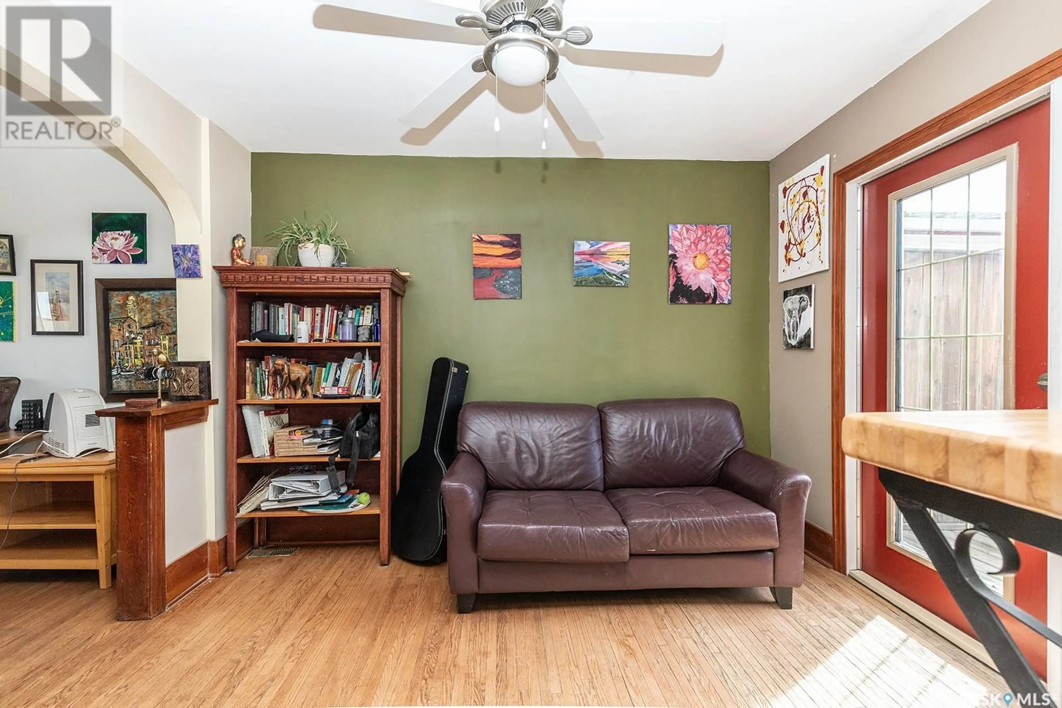412 TAYLOR STREET, Saskatoon, Saskatchewan S7M0C8
Contact us about this property
Highlights
Estimated valueThis is the price Wahi expects this property to sell for.
The calculation is powered by our Instant Home Value Estimate, which uses current market and property price trends to estimate your home’s value with a 90% accuracy rate.Not available
Price/Sqft$444/sqft
Monthly cost
Open Calculator
Description
This 2-Storey character home is in Saskatoon’s mature Exhibition neighbourhood. The main floor hosts an inviting Living Room, semi-formal Dining Room and a compact Kitchen. There is a south facing deck with access from the Dining Room, and both the Deck and the Dining Room receive plenty of natural sunlight. The Deck is plumbed for a gas BBQ. Additionally, there is a patio / sitting area on the west side of this home. Both bedrooms are upstairs and are of ample size, but note the cantilevered ceiling in each bedroom. The main 4-piece bathroom is also upstairs. Downstairs offers a convenient Laundry area, a 3-piece Bathroom, a recreation / bonus room and the Utility Room. This home has seen many upgrades including siding, shingles, some windows and an upgraded electrical panel. The backyard is grassed and has a garden area. A Single Car Detached Garage (low door height, not suited for some vehicles) completes this welcoming property. It provides easy access to downtown as well as opportunity for walks along nearby river trails just a few blocks away. Call your favourite Realtor today. (id:39198)
Property Details
Interior
Features
Main level Floor
Living room
9' 11" x 14' 3"Dining room
9' 3" x 11' 0"Kitchen
7' 5" x 10' 0"Property History
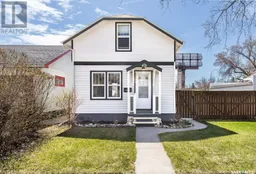 38
38
