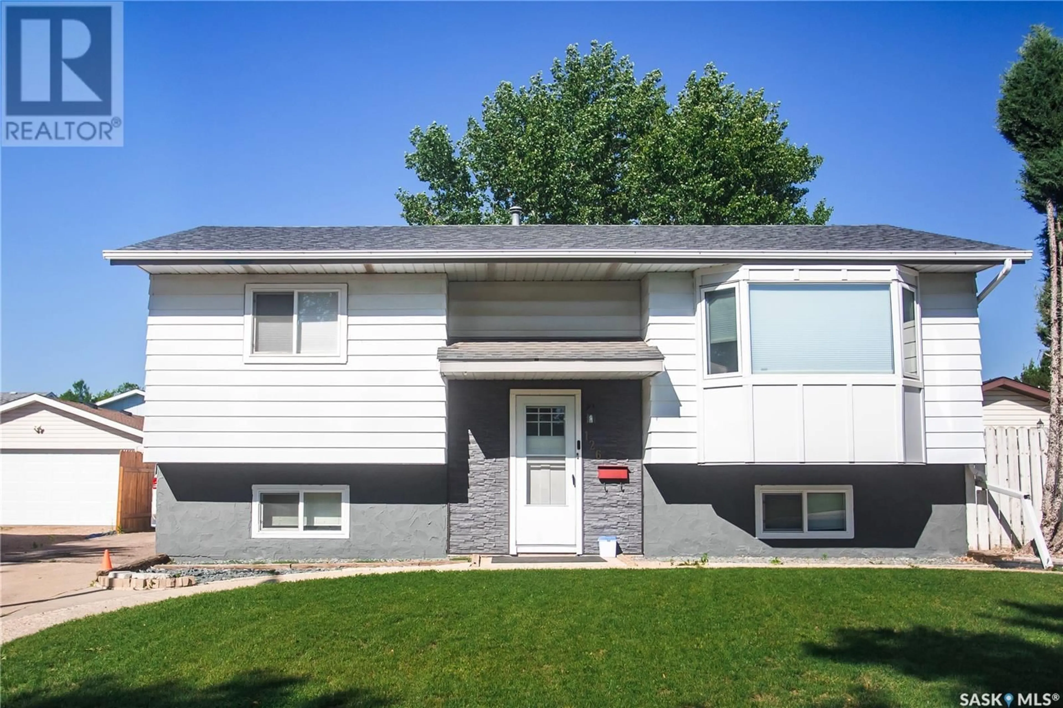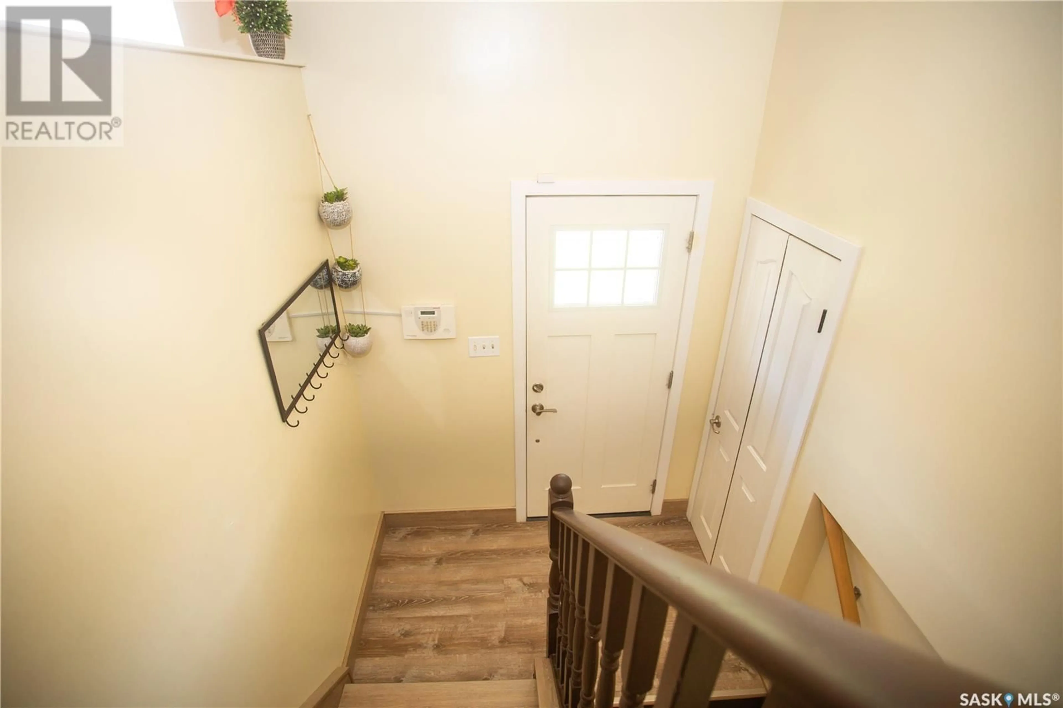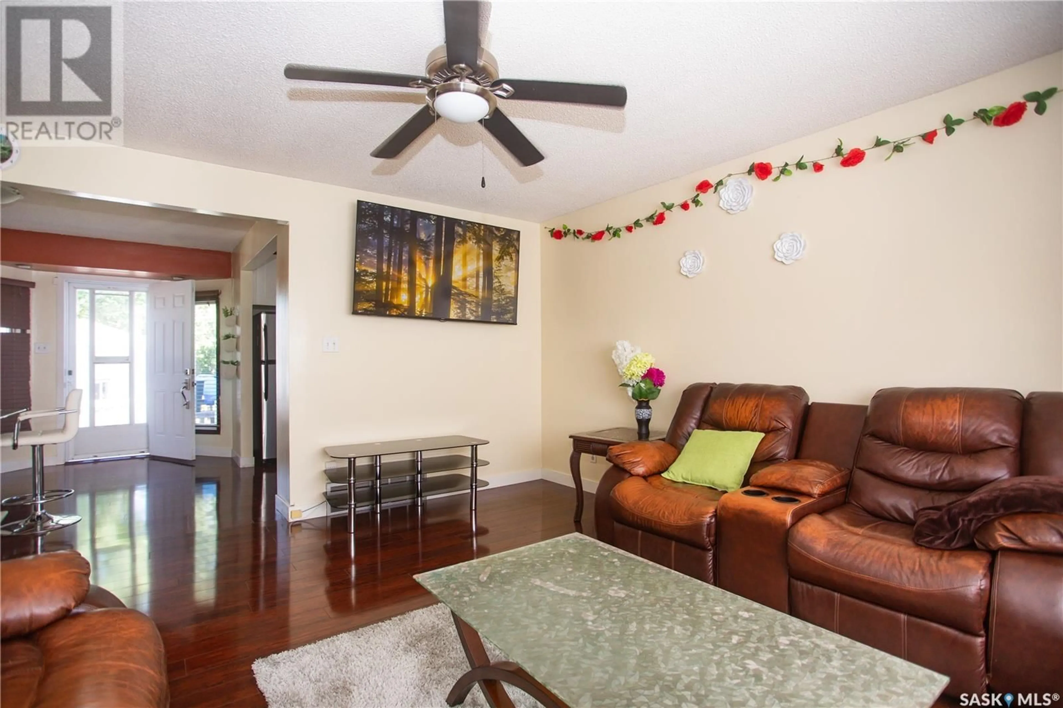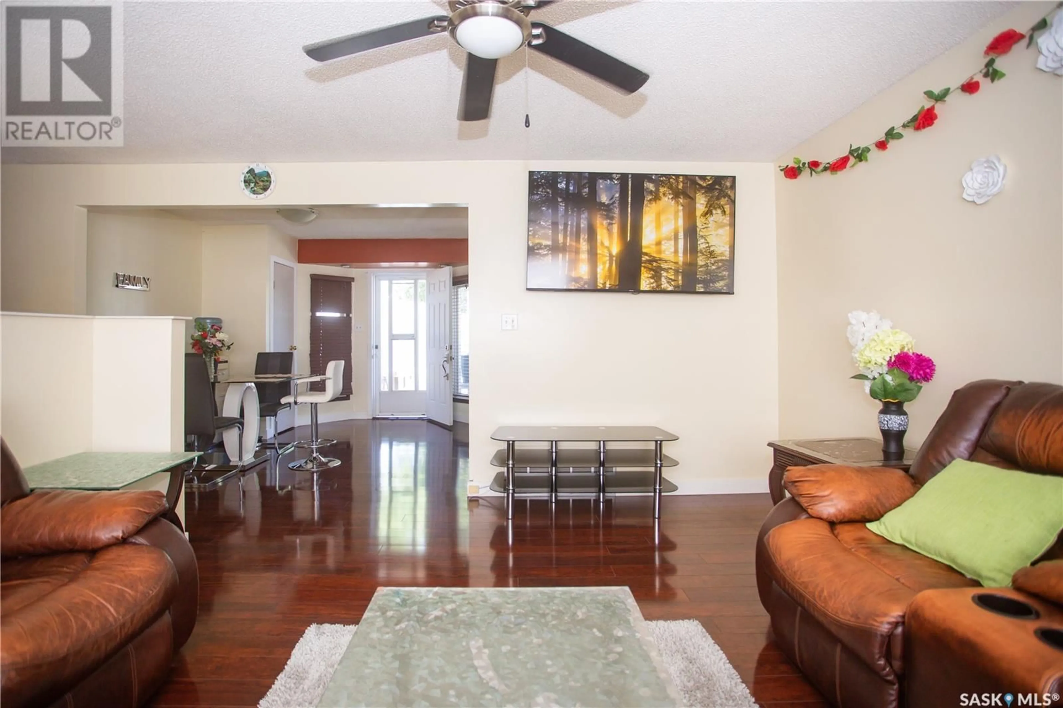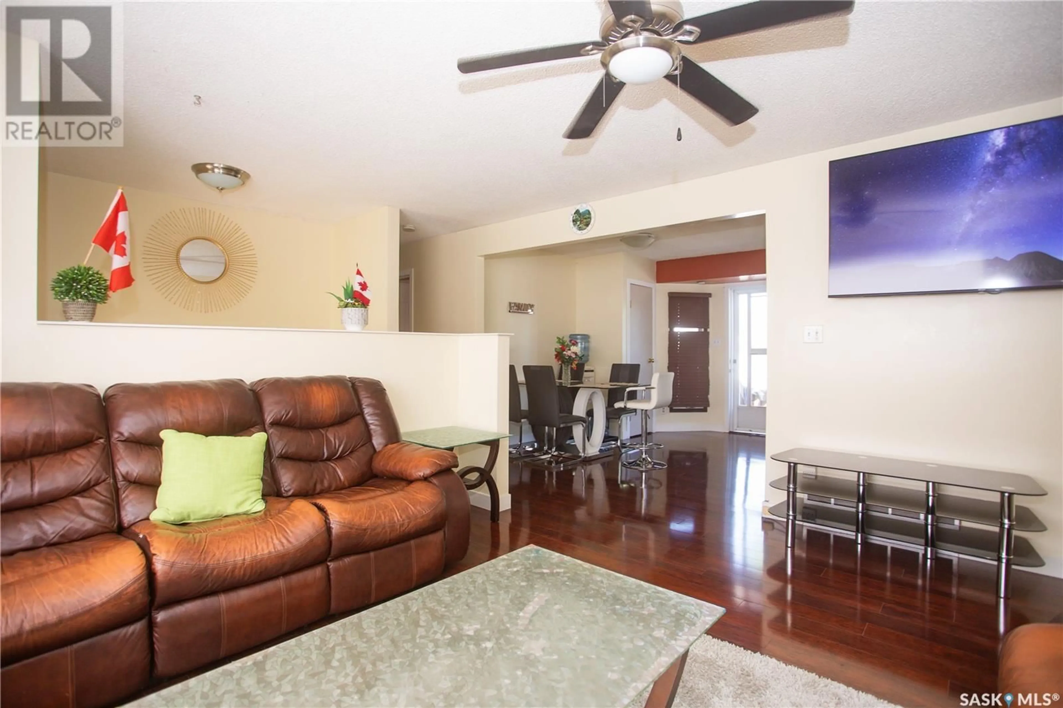126 COOPER CRESCENT, Saskatoon, Saskatchewan S7M4L3
Contact us about this property
Highlights
Estimated valueThis is the price Wahi expects this property to sell for.
The calculation is powered by our Instant Home Value Estimate, which uses current market and property price trends to estimate your home’s value with a 90% accuracy rate.Not available
Price/Sqft$384/sqft
Monthly cost
Open Calculator
Description
A real gem of a property in a great location within a half a block of Fairhaven Public school. You can watch your children walk to school. In fact you are close to all amenities in this location. There are a total of 4 bedrooms, 2 bathrooms, 2 kitchens, and a lovely 2 tier deck off the rear of the home for relaxing and BBQing. The 18' by 28' heated drywalled and insulated garage with custom lighting and a 220 volt plug would be a dream for a mechanic or bodyman. Paved side drive is a bonus. Byers are responsible to verify any measurements noted. There is great value here folks! Call your agent. (id:39198)
Property Details
Interior
Features
Main level Floor
Living room
13'7" x 14'Dining room
10'6" x 11'8"Kitchen
7' x 9'3pc Bathroom
5' x 9'6"Property History
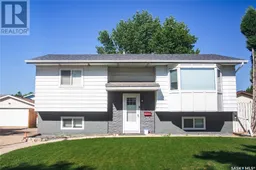 50
50
