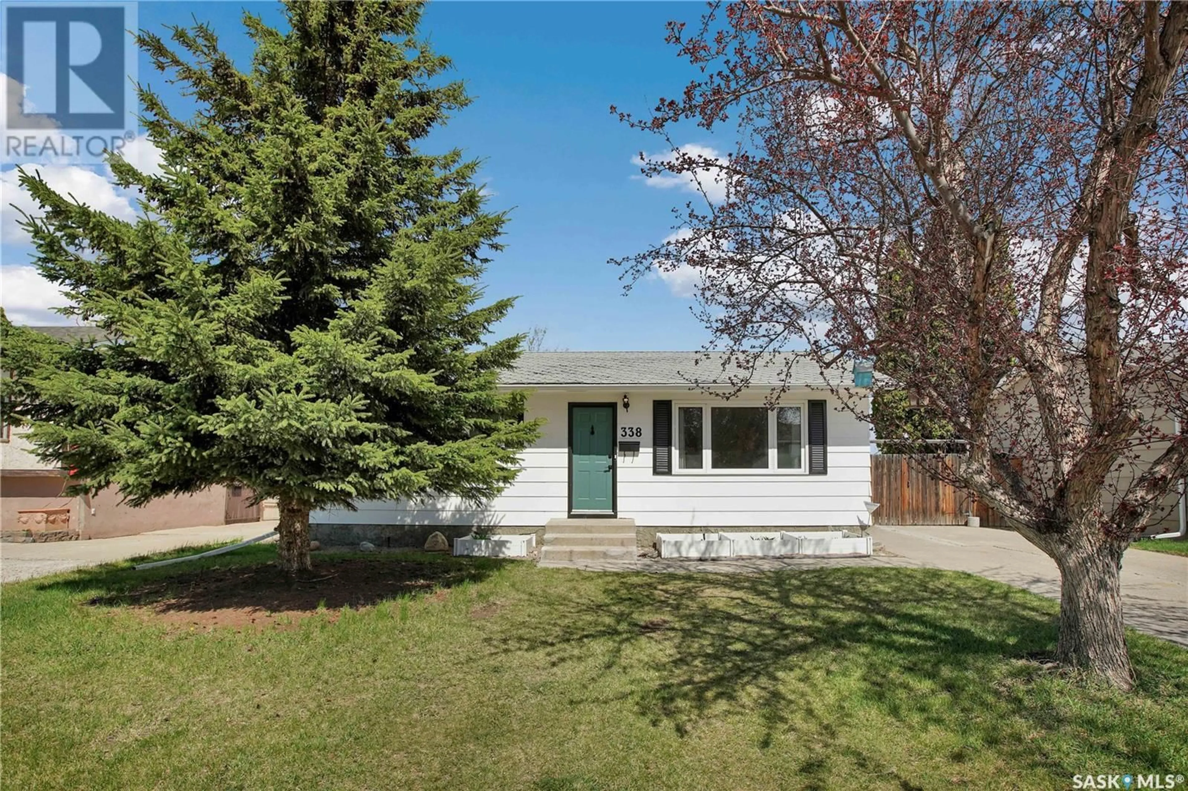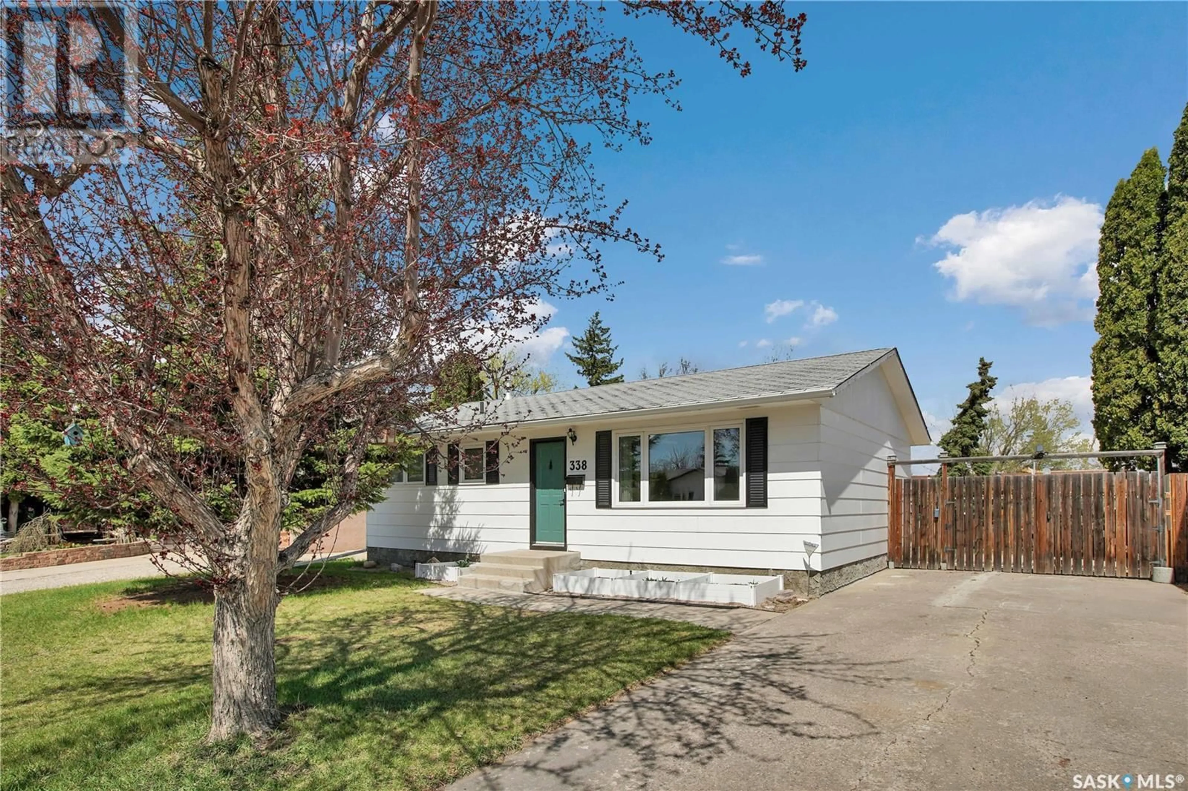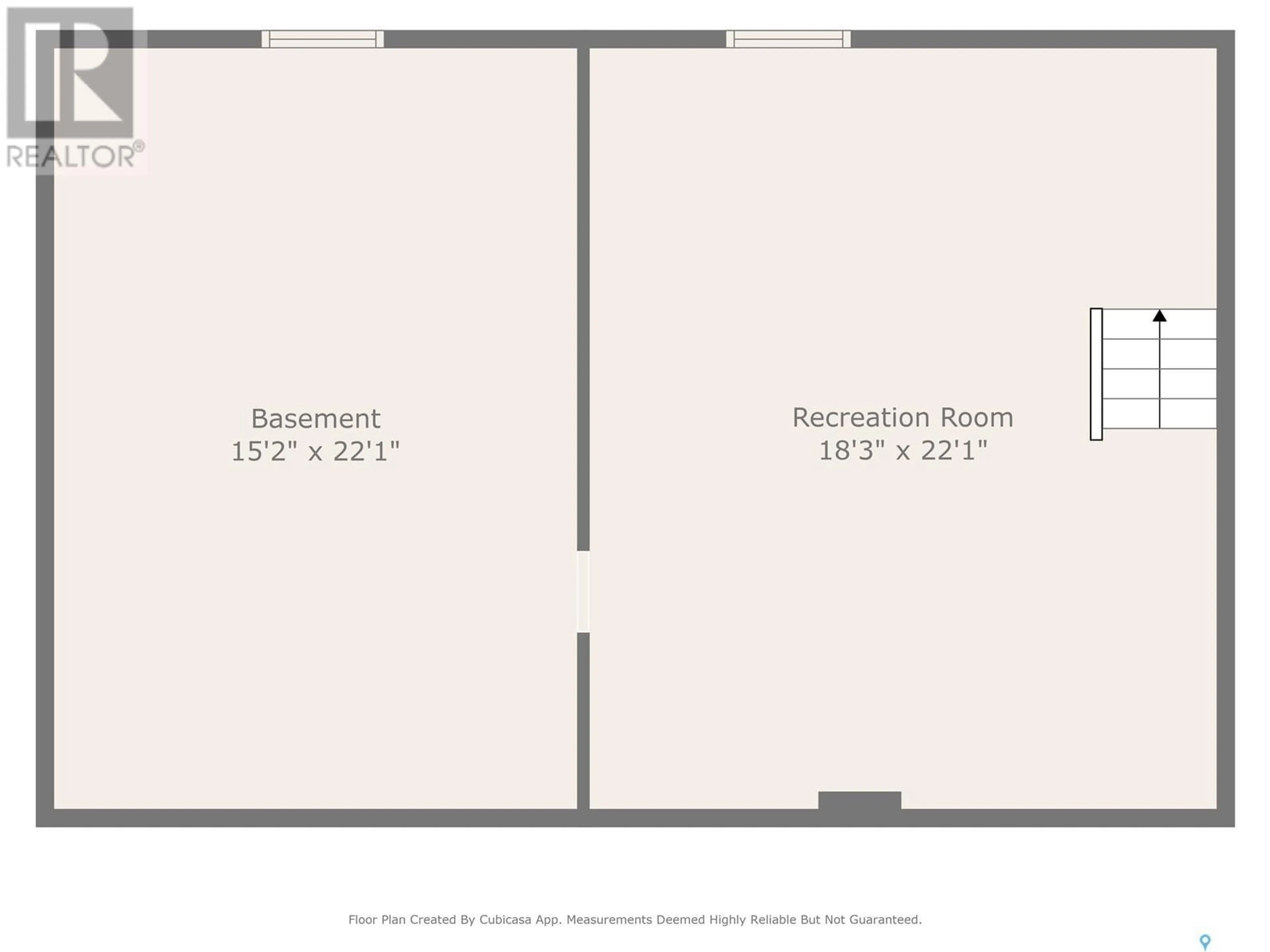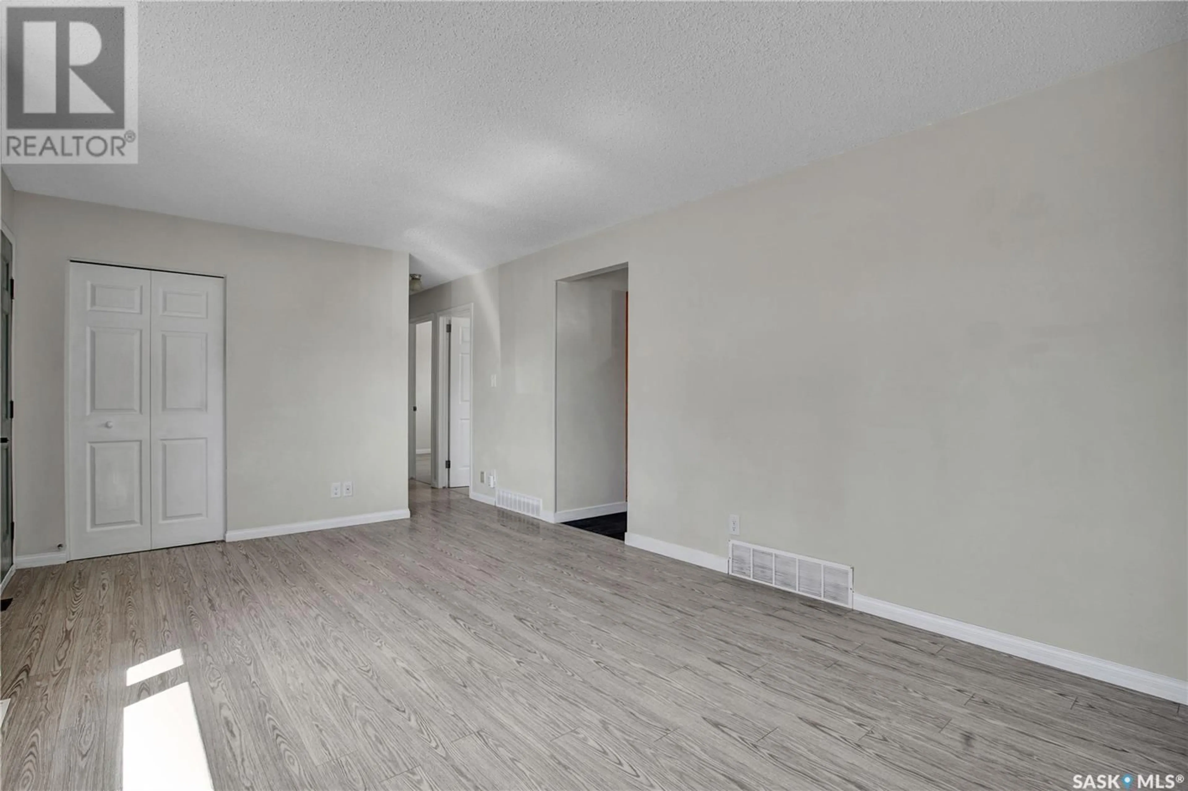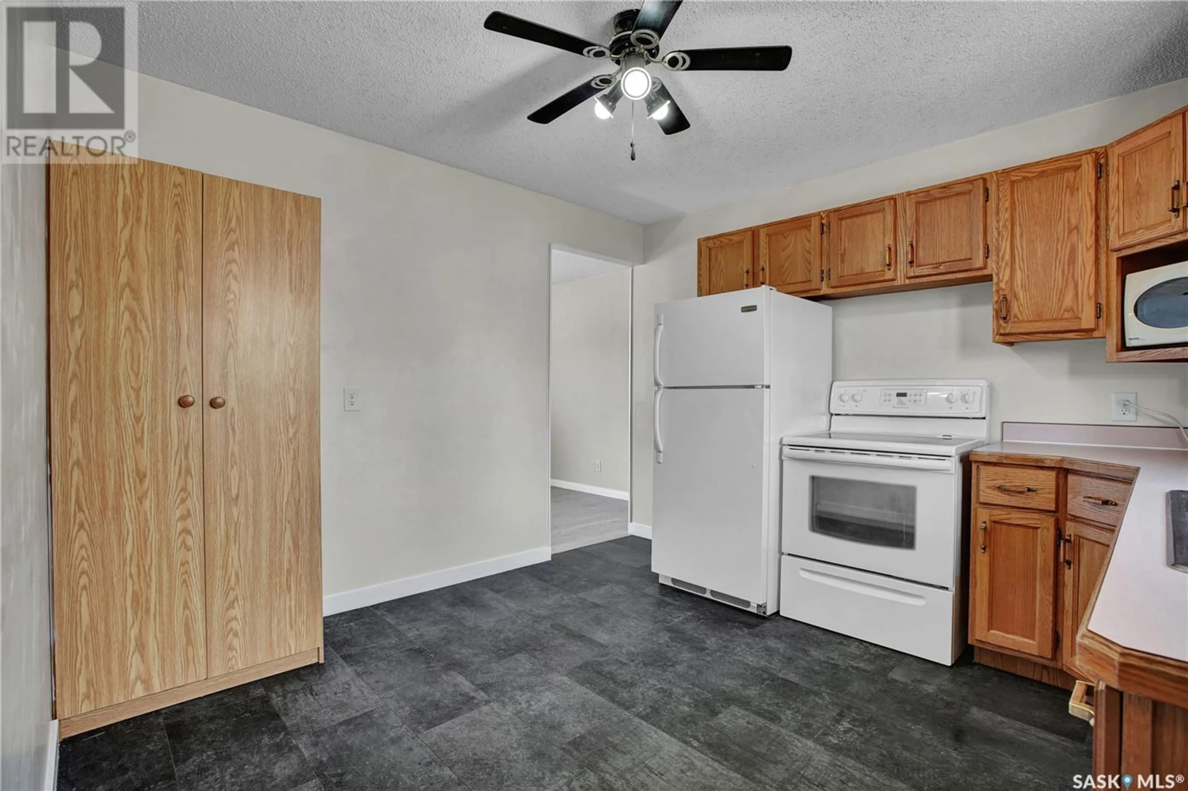338 THOMAS WAY, Saskatoon, Saskatchewan S7M4M9
Contact us about this property
Highlights
Estimated ValueThis is the price Wahi expects this property to sell for.
The calculation is powered by our Instant Home Value Estimate, which uses current market and property price trends to estimate your home’s value with a 90% accuracy rate.Not available
Price/Sqft$381/sqft
Est. Mortgage$1,417/mo
Tax Amount (2024)$2,565/yr
Days On Market3 days
Description
Welcome to this beautiful family home, a solid bungalow nestled on a quiet street. Vacant, with many updates already completed, and a few for the new home owner to build equity, this home is truly move-in ready! You will find three bright bedrooms on the main floor, new flooring, and a renovated bathroom (2024). The kitchen includes a unattached pantry, with direct access to the backyard for those summer BBQ’s. Downstairs, the partially developed basement offers a generous family room, new baseboards, and rough-in plumbing for a second bathroom. The large backyard is massive, featuring an enclosed garden that has produced corn, pumpkins, zucchini, and green beans, as well as raspberries and a beautiful lilac tree. Enjoy evenings around the firepit, or let the kids play in the sandbox while pets relax near the dog house. There’s also a shed for storage, and underground sprinklers in both the front and back yards to keep everything lush. Additional updates and features include: new water heater (2024), furnace and A/C (2022), central vac with attachment, recent water main upgrade (2024). Not only is this excellent starter home walking distance to Fairhaven School and William A. Reid Park, but it is also driving distance to to other major amenities and Circle Drive for easy commuting. Don't miss your chance to make it yours—book your showing today! (id:39198)
Property Details
Interior
Features
Main level Floor
Living room
11.4 x 18.3Kitchen
11 x 11Bedroom
11.6 x 7.3Bedroom
8.8 x 9.2Property History
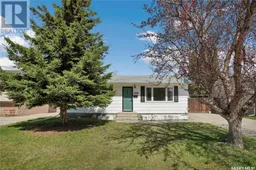 24
24
