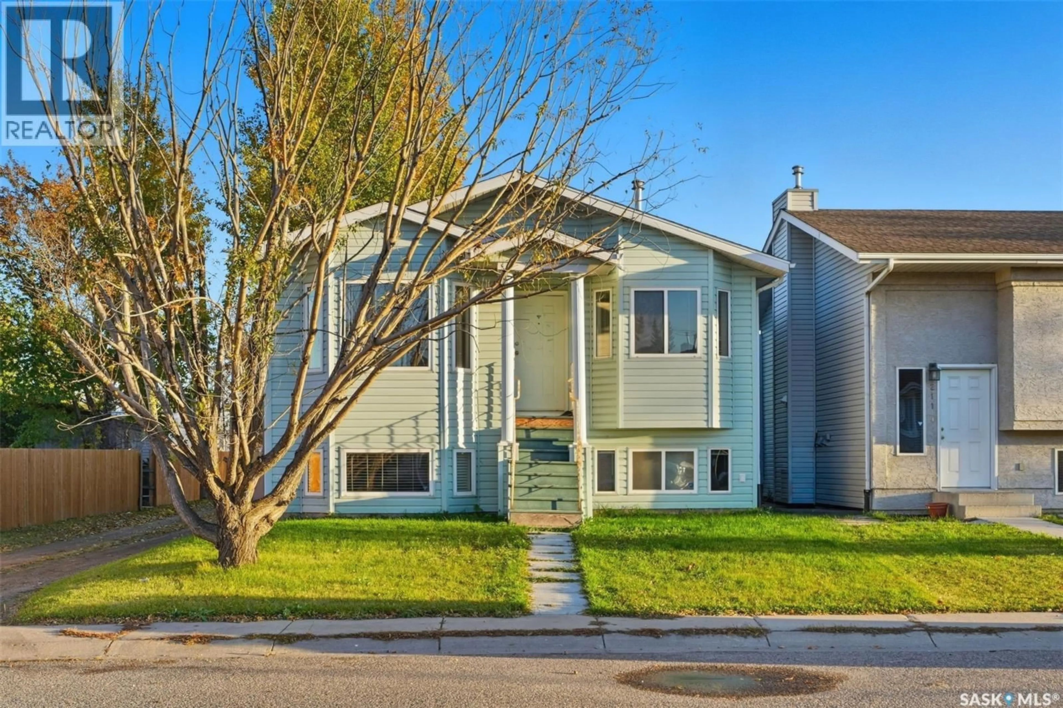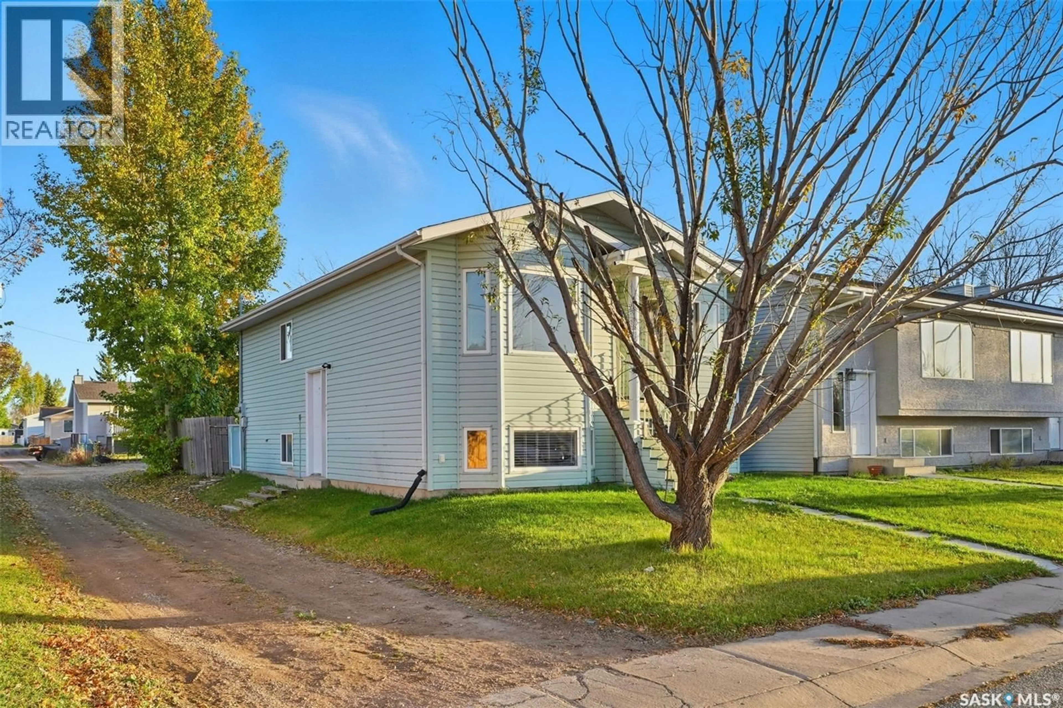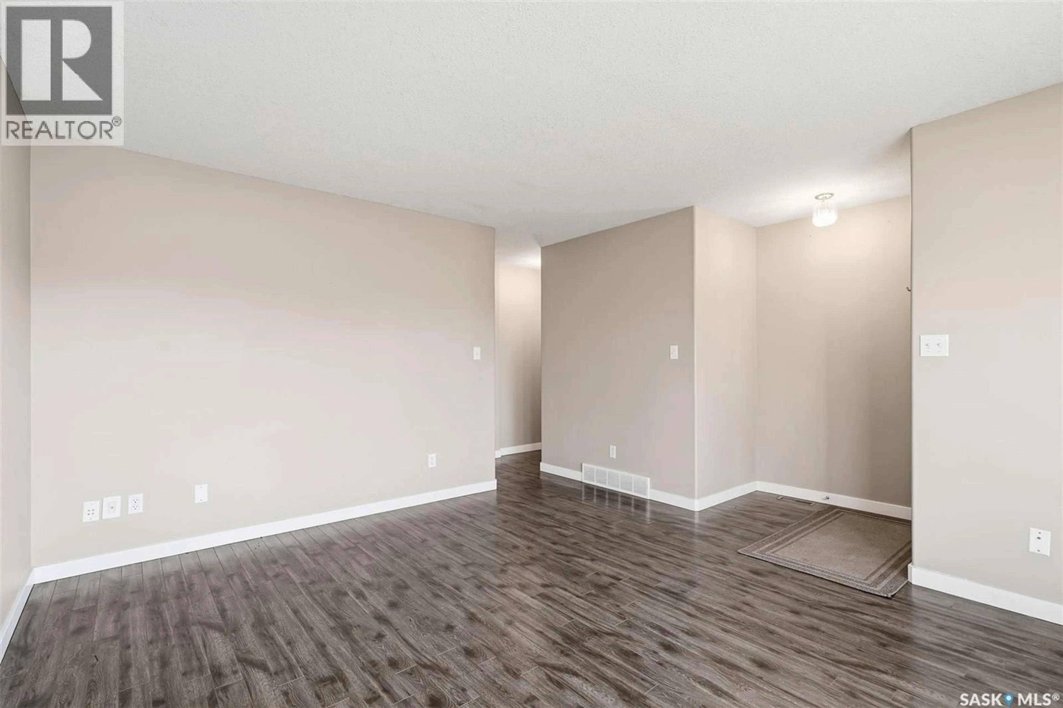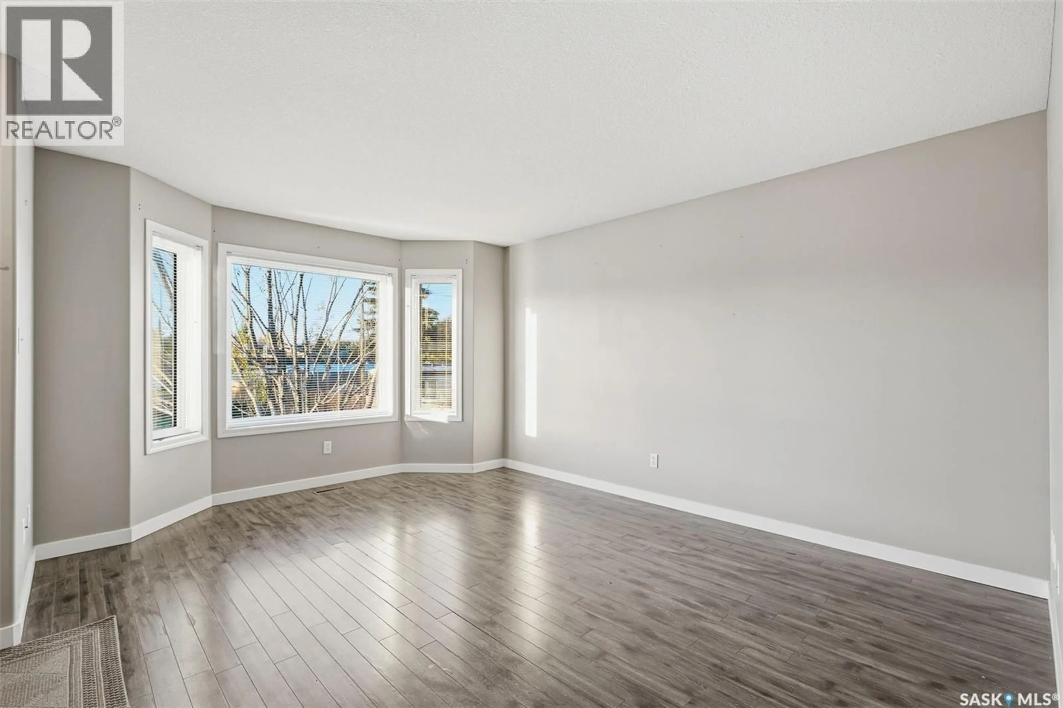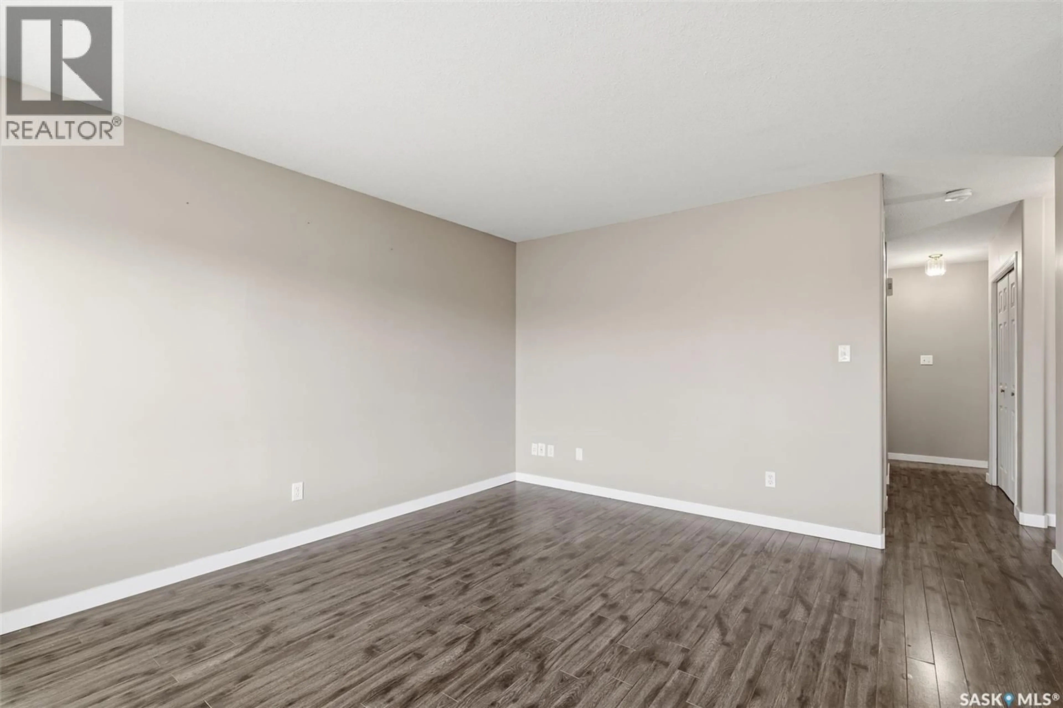213 HEDLEY STREET, Saskatoon, Saskatchewan S7N1Z9
Contact us about this property
Highlights
Estimated valueThis is the price Wahi expects this property to sell for.
The calculation is powered by our Instant Home Value Estimate, which uses current market and property price trends to estimate your home’s value with a 90% accuracy rate.Not available
Price/Sqft$396/sqft
Monthly cost
Open Calculator
Description
This 1,085 sq. ft. home in Forest Grove offers an excellent opportunity for investors, or anyone looking for some help with the mortgage thanks to its permitted one bedroom basement suite. Upstairs, the home features a large living room, updated kitchen with white cabinetry, a stone backsplash, new quartz countertops, and a dining area with patio doors leading to the large rear deck — perfect for outdoor entertaining. Three spacious bedrooms, an updated four-piece bath, and a laundry closet complete the main level. Downstairs, you’ll find an additional family room dedicated to the upstairs suite. The legal basement suite is bright & spacious, and offers a separate entrance, separate laundry, newer cabinetry, and stainless steel appliances. There is a large living room, bedroom, and four-piece bath, with the basement laundry located in the utility room. The fully fenced backyard provides privacy and plenty of space to enjoy, as well as a 18'x31' concrete parking pad with space for up to three vehicles. Conveniently located on a corner lot in Forest Grove, close to schools, parks, amenities, and the U of S. Quick possession is available! As per the Seller’s direction, all offers will be presented on 10/27/2025 8:00PM. (id:39198)
Property Details
Interior
Features
Main level Floor
Kitchen
11.1 x 9.8Dining room
12.8 x 6.4Living room
15.5 x 12.8Bedroom
11 x 10.4Property History
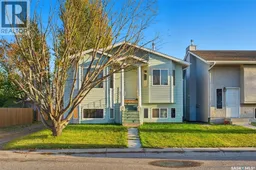 29
29
