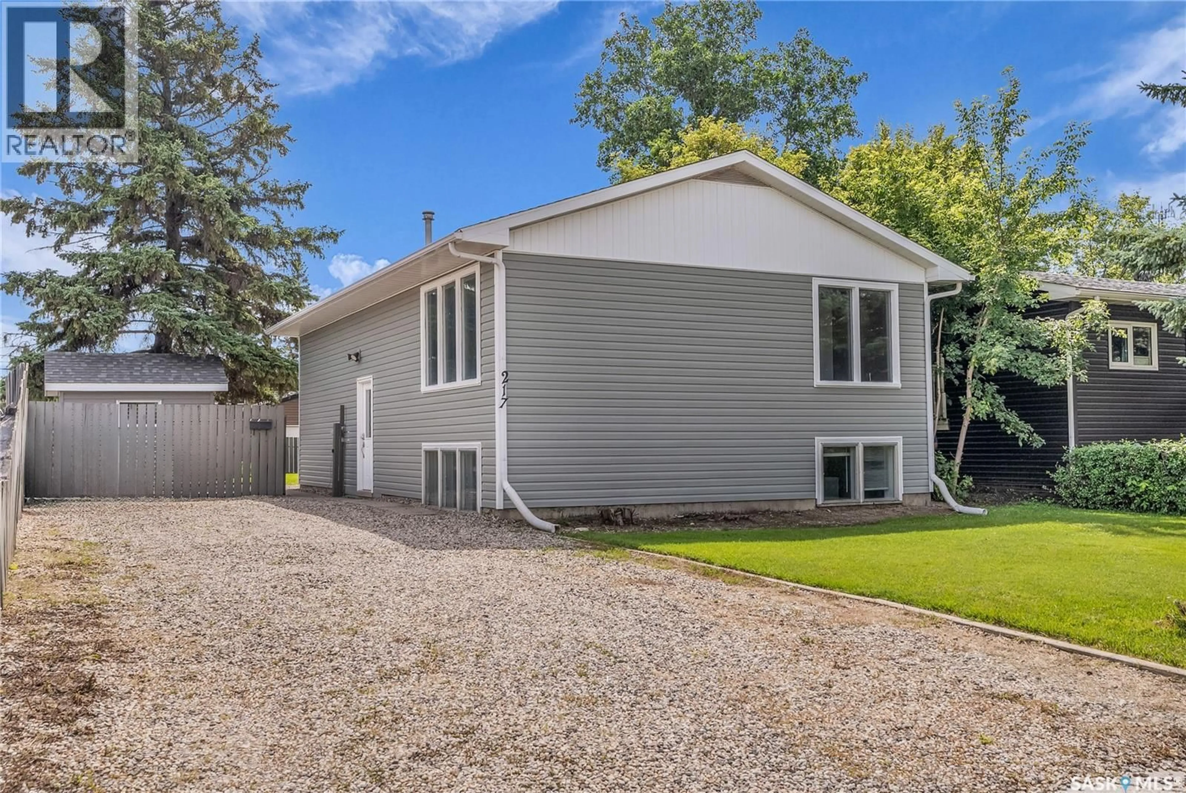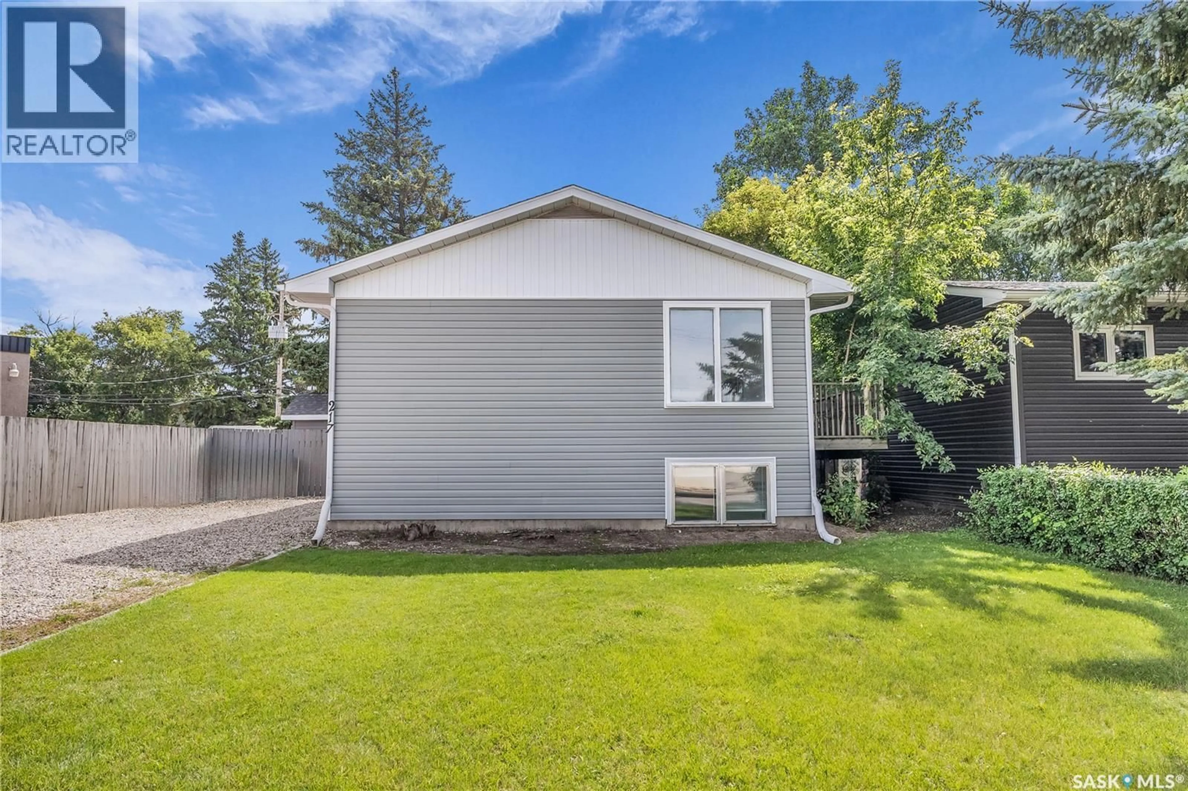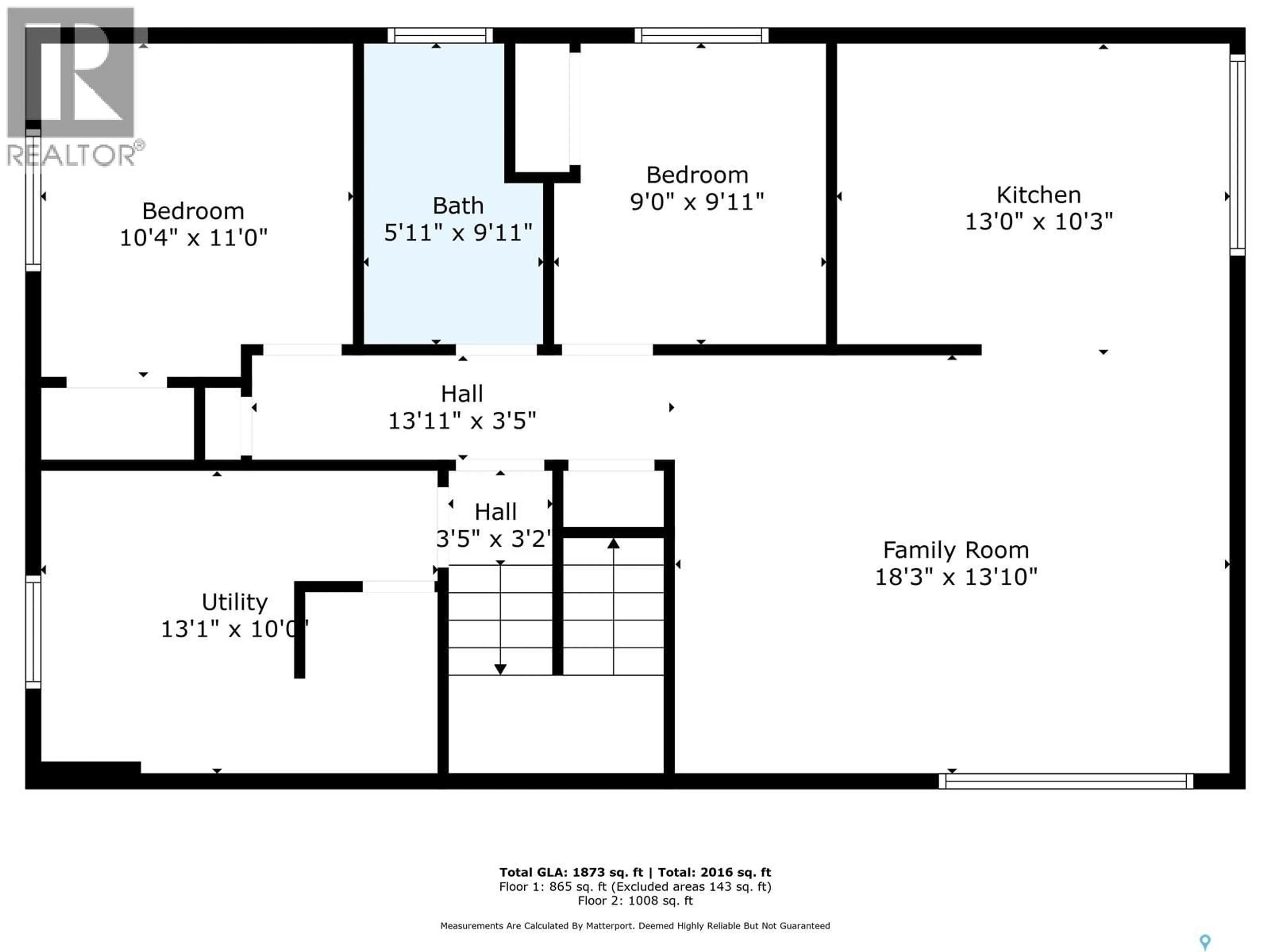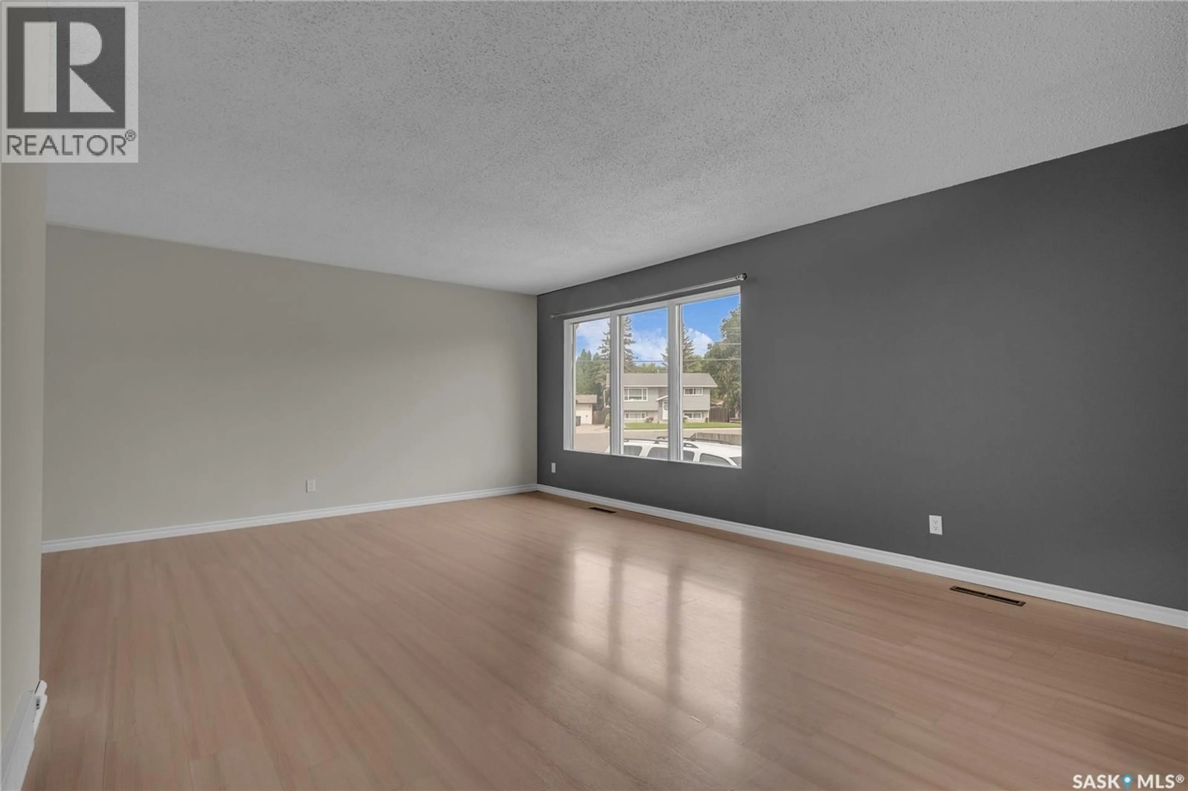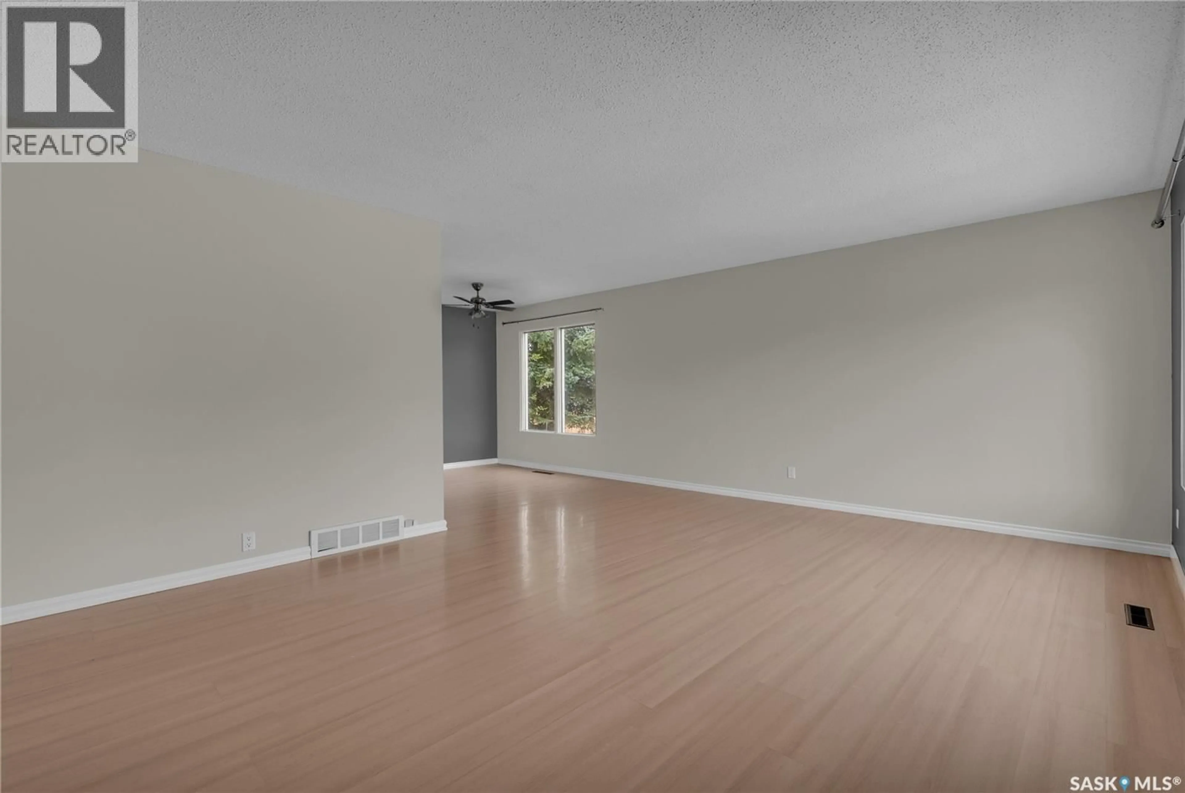217 BOYD STREET, Saskatoon, Saskatchewan S7N2C8
Contact us about this property
Highlights
Estimated valueThis is the price Wahi expects this property to sell for.
The calculation is powered by our Instant Home Value Estimate, which uses current market and property price trends to estimate your home’s value with a 90% accuracy rate.Not available
Price/Sqft$379/sqft
Monthly cost
Open Calculator
Description
Fantastic investment opportunity in Forest Grove! This raised bungalow features two self-contained suites with a shared entry—perfect for house hacking, generating rental income, or multi-generational living. The main floor offers approx. 1,000 sq. ft. with 2 bedrooms, a 4-piece bath, and a bright living/dining area. The kitchen was updated around 2012 and has direct access to the back deck. The basement suite (non-regulation) features 2 bedrooms, a 3-piece bath, large windows, and an updated kitchen and flooring (2013). Shared laundry in the basement mechanical room. Recent updates include vinyl siding (2025), central A/C (2024), water heater (2023), asphalt shingles (2015), and front door (2018). Both units have separate electrical panels and share a single furnace. Front and rear gravel driveways offer ample off-street parking. Fully fenced yard with underground sprinklers. Situated on a 50’ x 120’ R2 lot, close to schools, parks, transit, and amenities. Great option for investors or first-time buyers looking to offset their mortgage. Quick possession available!... As per the Seller’s direction, all offers will be presented on 2025-08-19 at 3:00 PM (id:39198)
Property Details
Interior
Features
Main level Floor
Foyer
7'1'' x 3'3''Living room
18'3'' x 13'5''Dining room
9'5'' x 10'8''Kitchen
9'4'' x 10'4''Property History
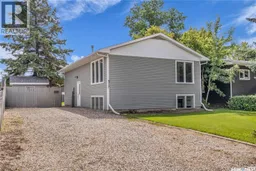 49
49
