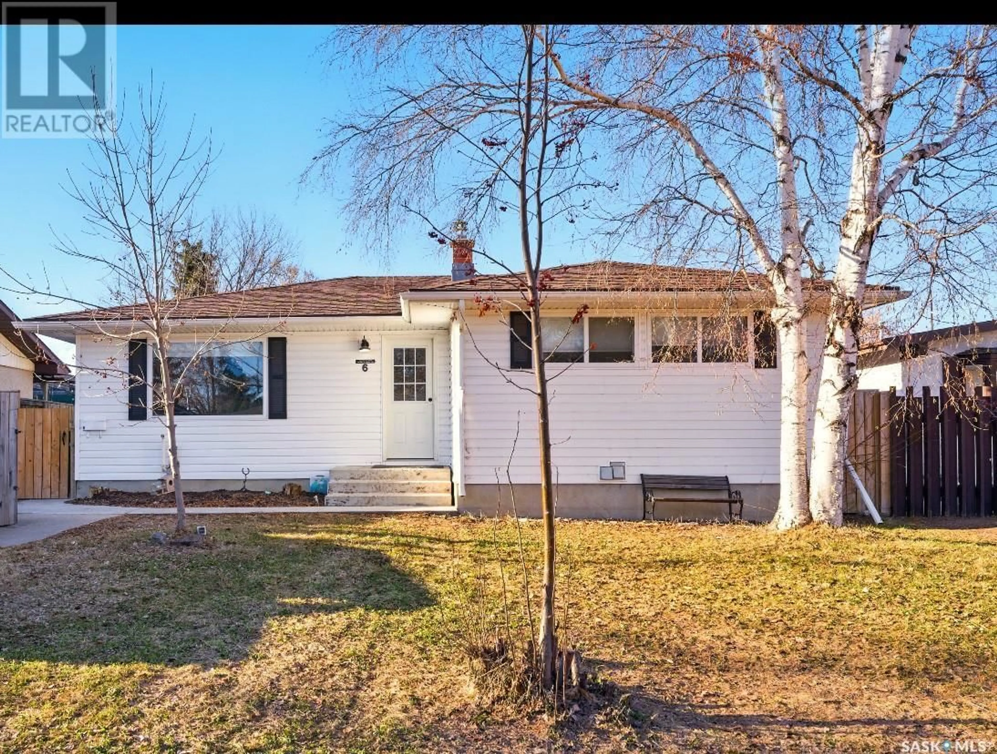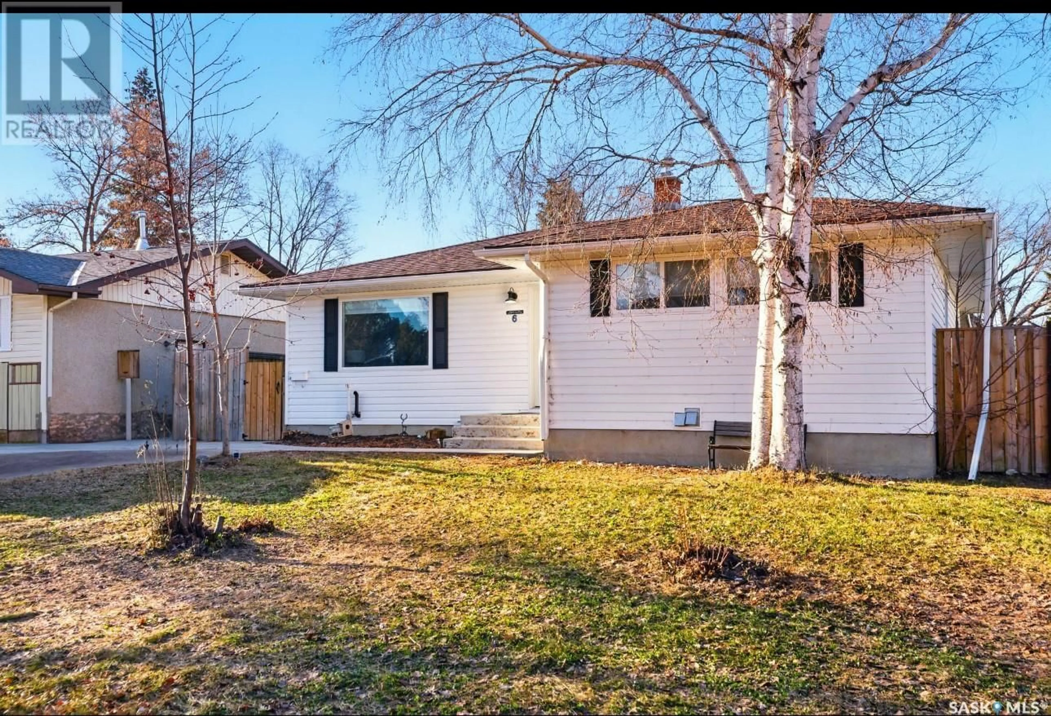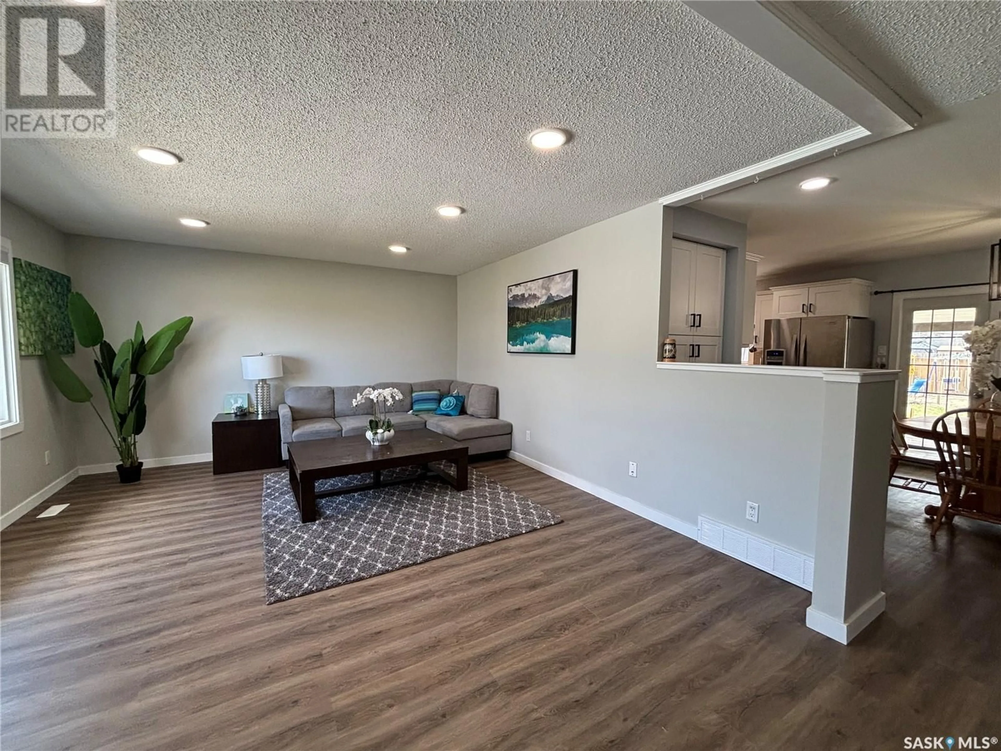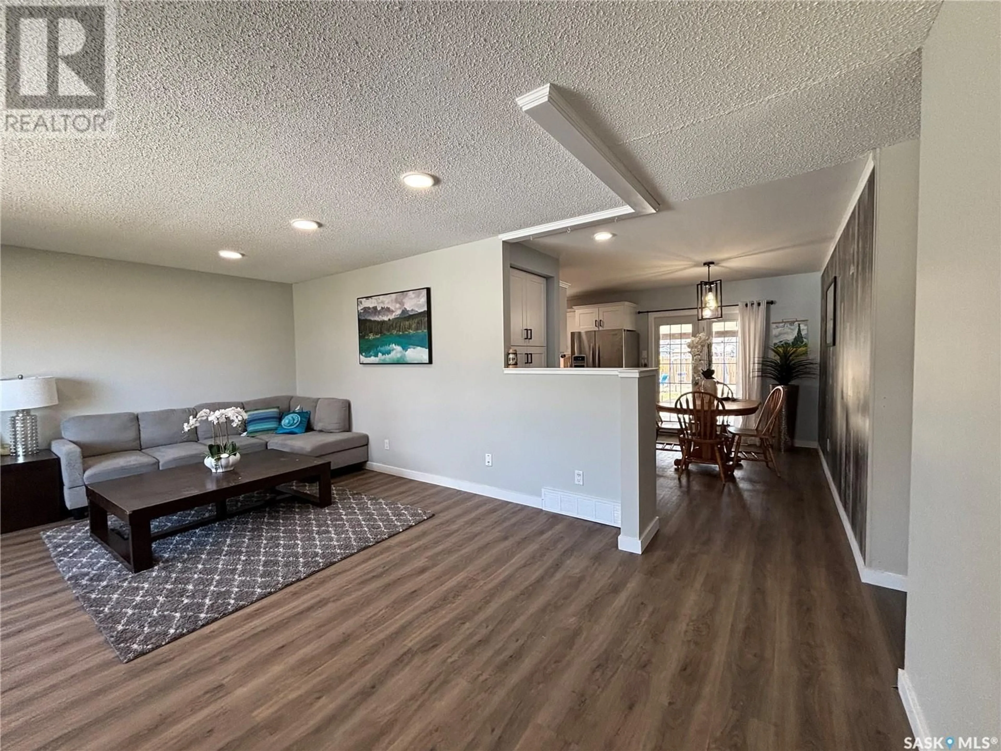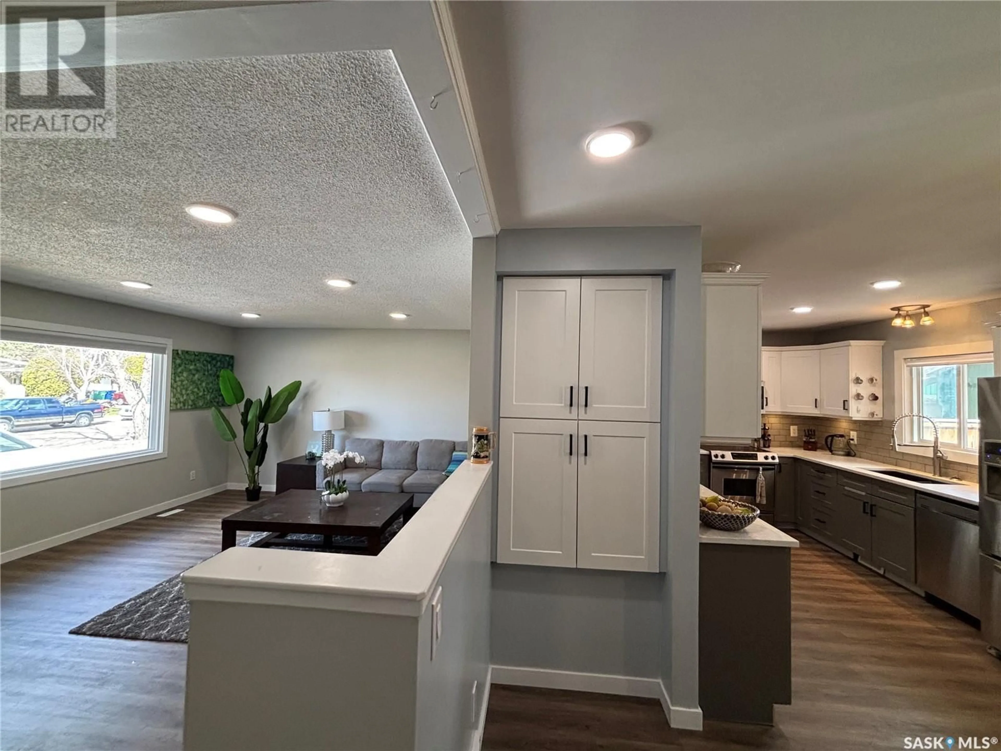6 VICKIES PLACE, Saskatoon, Saskatchewan S7N2R2
Contact us about this property
Highlights
Estimated ValueThis is the price Wahi expects this property to sell for.
The calculation is powered by our Instant Home Value Estimate, which uses current market and property price trends to estimate your home’s value with a 90% accuracy rate.Not available
Price/Sqft$414/sqft
Est. Mortgage$2,100/mo
Tax Amount (2024)$3,472/yr
Days On Market8 days
Description
Presentation of offers 05/05/2025 @5pm. Absolute Rare find! - a fully permitted suite great to supplement your mortgage! This bungalow is nestled in a quiet cul-de-sac in Saskatoon’s Forest Grove neighborhood ideally suited blocks away from the school and parks. The main floor boasts 3 spacious bedrooms, 1.5 bathrooms, and brand-new flooring, south backing exposure complemented by ample natural light. The kitchen is completely renovated and features stainless steel appliances and granite countertops., eating area with garden doors to deck and concrete patio pad with natural gas hook up. Main floor also feature convenient laundry hook up beside the bedrooms! The basement suite offers new luxury vinyl plank flooring, 2 bedrooms, both with walk in closets, a full bathroom, fireplace and a private entrance, ideal for rental income or extended family living. Recent upgrades include central air, windows, shingles, siding, furnace, and both water heaters, and separate laundry. Step outside to a covered deck, low maintenance microclover lawn, new concrete sidewalks, and a patio perfect for summer entertaining. This versatile property is close to schools, parks, and amenities. Don’t miss the opportunity to make this home yours - schedule a viewing today! (id:39198)
Property Details
Interior
Features
Main level Floor
Living room
13'10 x 16Dining room
13 x 10Kitchen
10'3 x 9'84pc Bathroom
5 x 7Property History
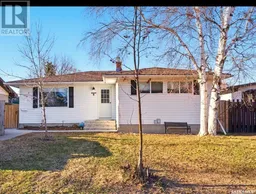 45
45
