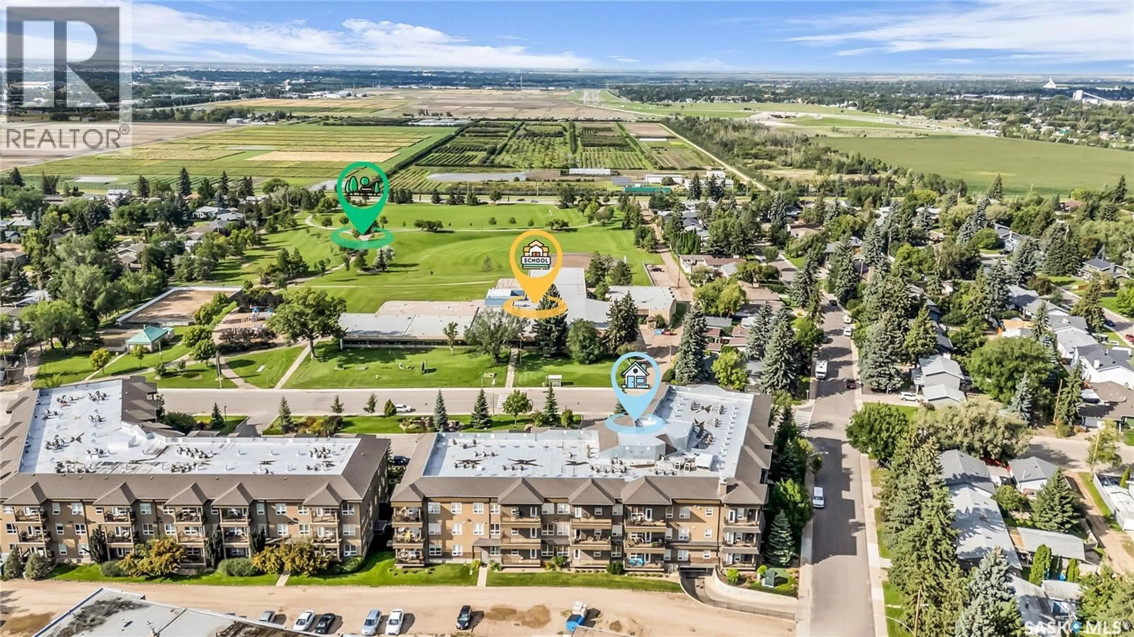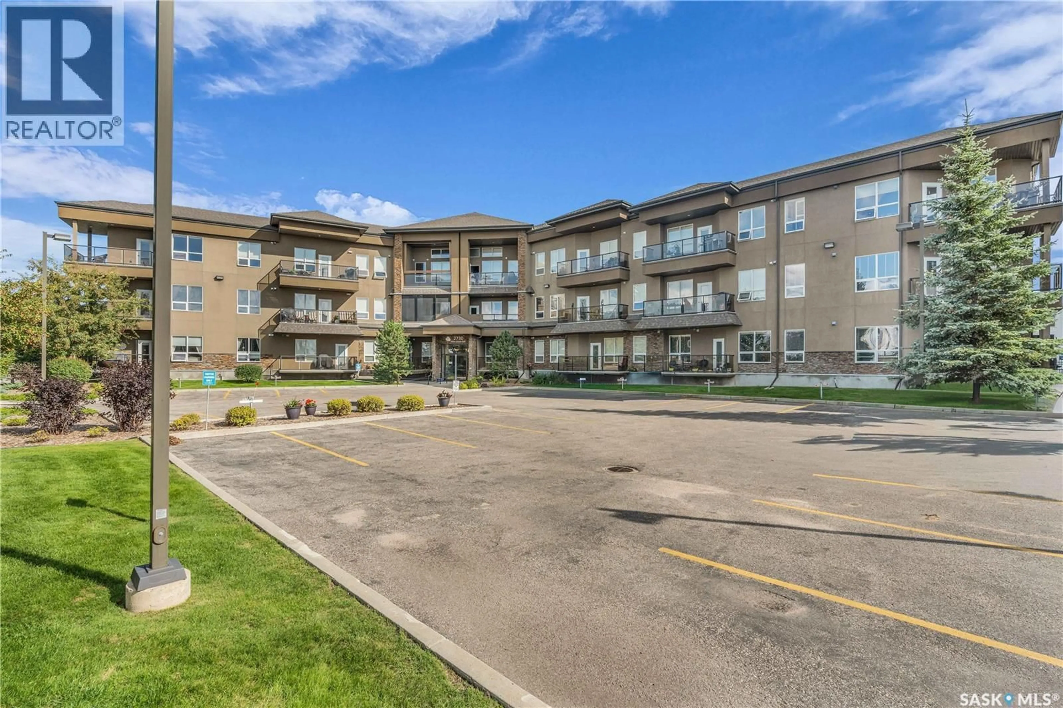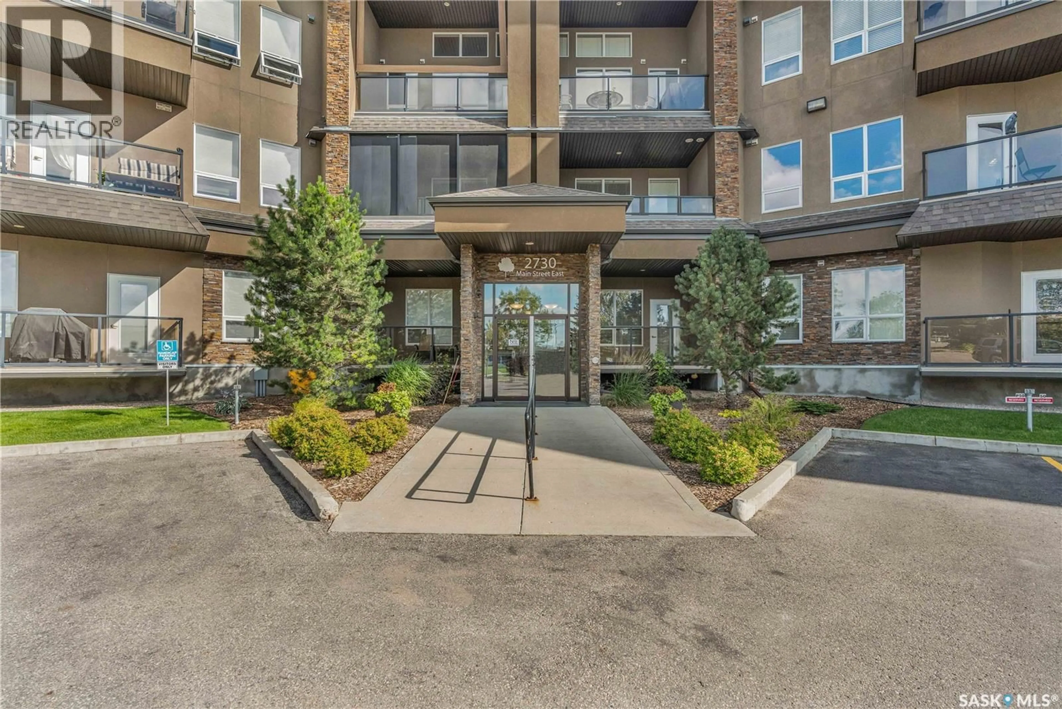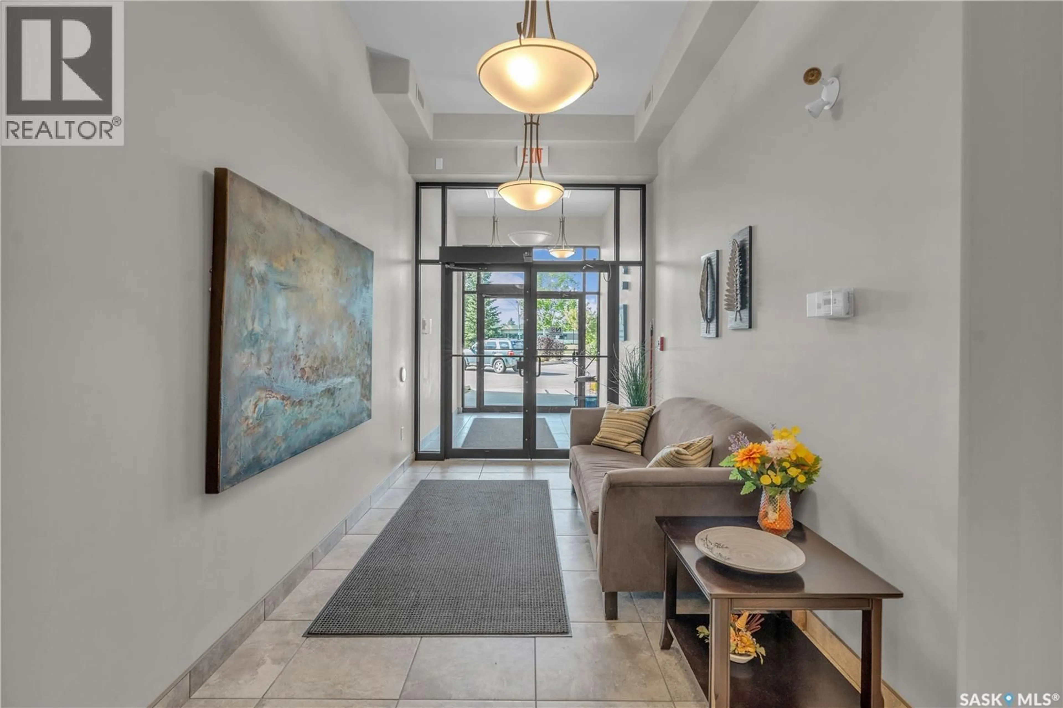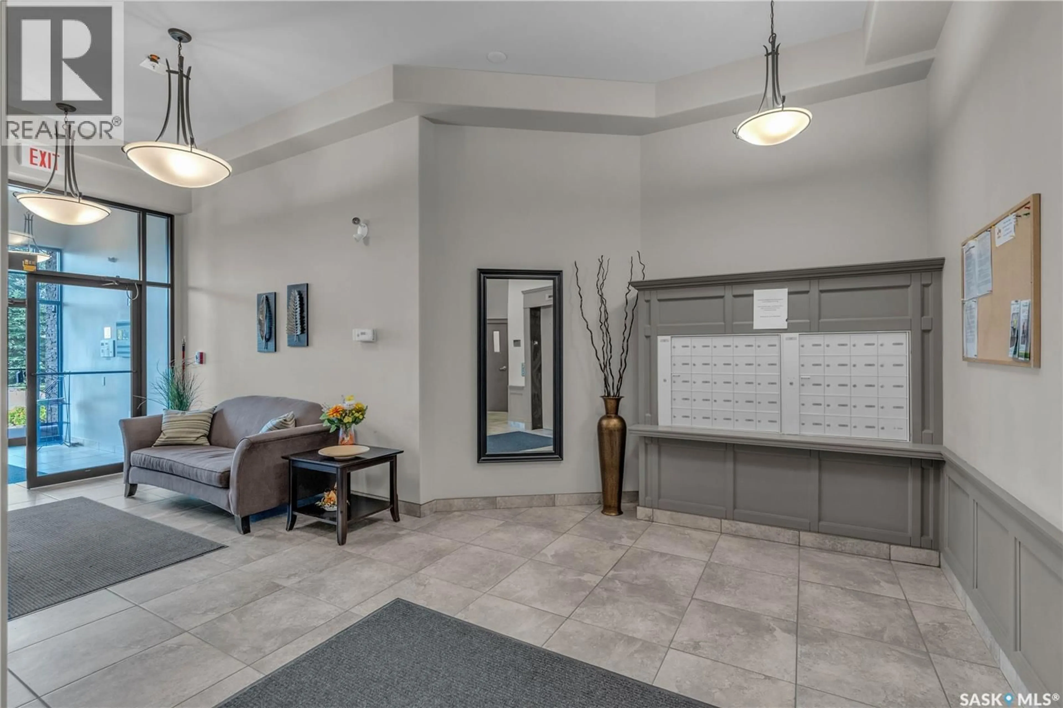301 - 2730 MAIN STREET, Saskatoon, Saskatchewan S7H0M3
Contact us about this property
Highlights
Estimated valueThis is the price Wahi expects this property to sell for.
The calculation is powered by our Instant Home Value Estimate, which uses current market and property price trends to estimate your home’s value with a 90% accuracy rate.Not available
Price/Sqft$267/sqft
Monthly cost
Open Calculator
Description
Top-Floor Loft Condo in Greystone Heights – 2 Underground Parking Stalls Welcome to 301-2730 Main Street, a spacious top-floor unit located in the heart of Greystone Heights. Offering 1,543 sq. ft. of well-planned living space, this unique condo features a rare loft-style layout, two underground parking stalls (Stalls 45 & 47) and storage unit (47) ( —a true gem in this sought-after community. The main floor welcomes you with a bright and functional kitchen, complete with granite countertops, peninsula seating, and included appliances: fridge, stove, dishwasher, and over-the-range microwave. The open-concept dining and living area boasts northwest-facing window and a garden door leading to a private balcony—perfect for enjoying summer evenings. A den with a glass-insert door provides the ideal space for a home office or hobby room. Also on the main floor is a generous second bedroom, a 4-piece bathroom, and a laundry/storage room with washer and dryer included. Upstairs, the primary suite offers a unique open-to-below layout overlooking the living space, plus a 3-piece ensuite and a cozy sitting or office area—perfect for work-from-home or quiet reading space. Located just steps from Greystone School and park, with easy access to 8th Street, the University, College Drive, and Circle Drive, this home offers the perfect blend of comfort, convenience, and style. (id:39198)
Property Details
Interior
Features
Main level Floor
Laundry room
4pc Bathroom
Kitchen
13 x 9Dining room
10 x 8Condo Details
Inclusions
Property History
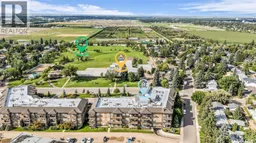 48
48
