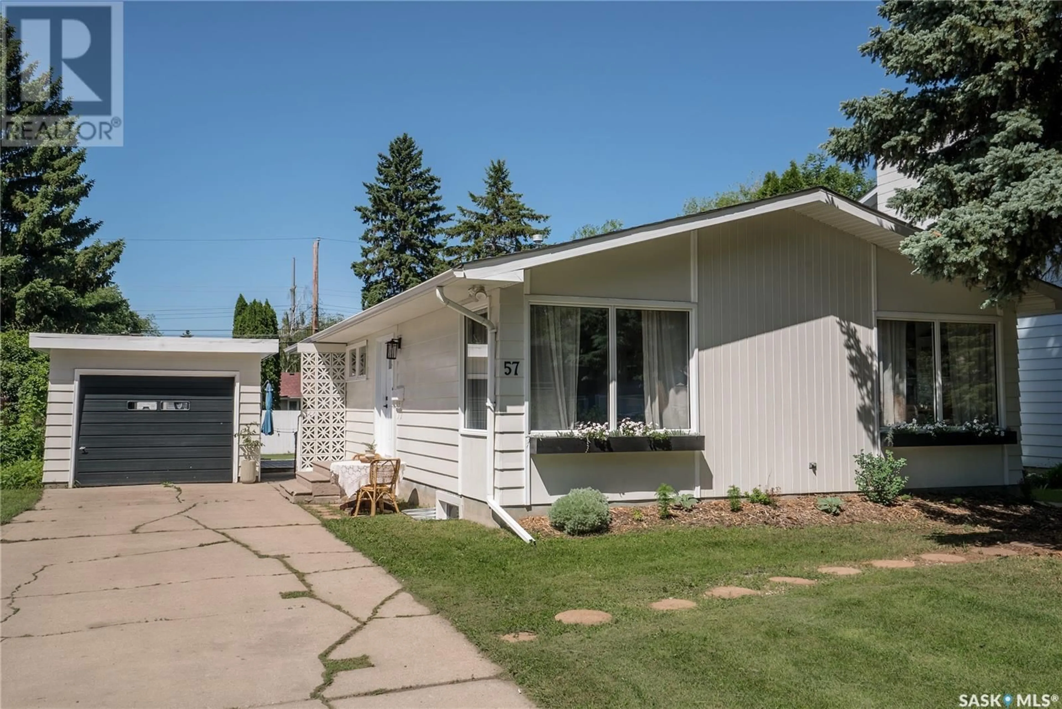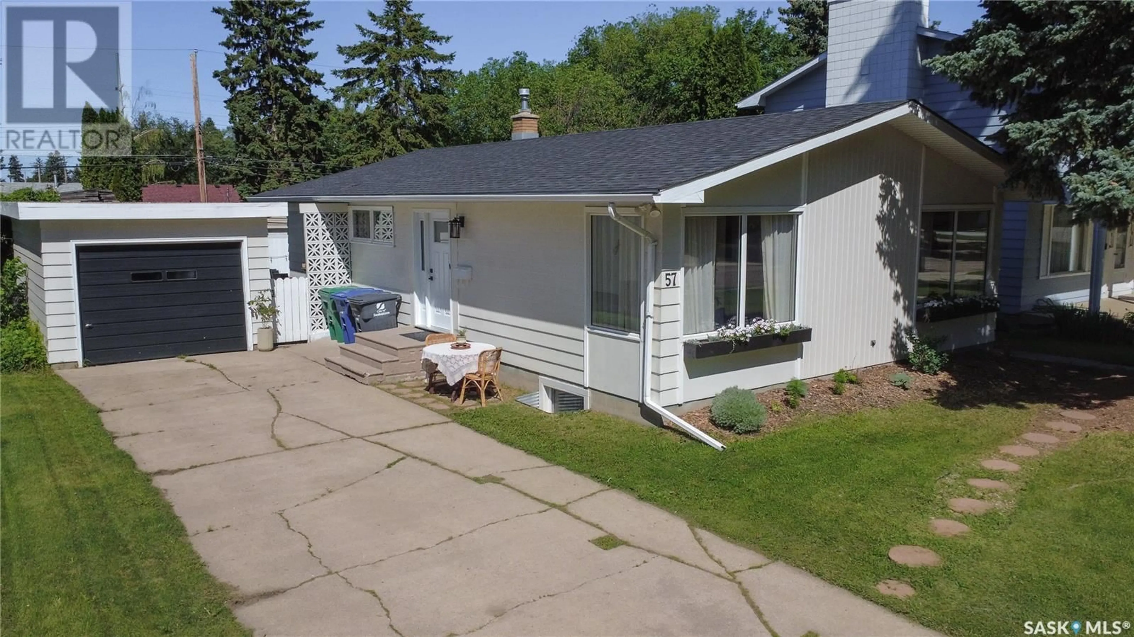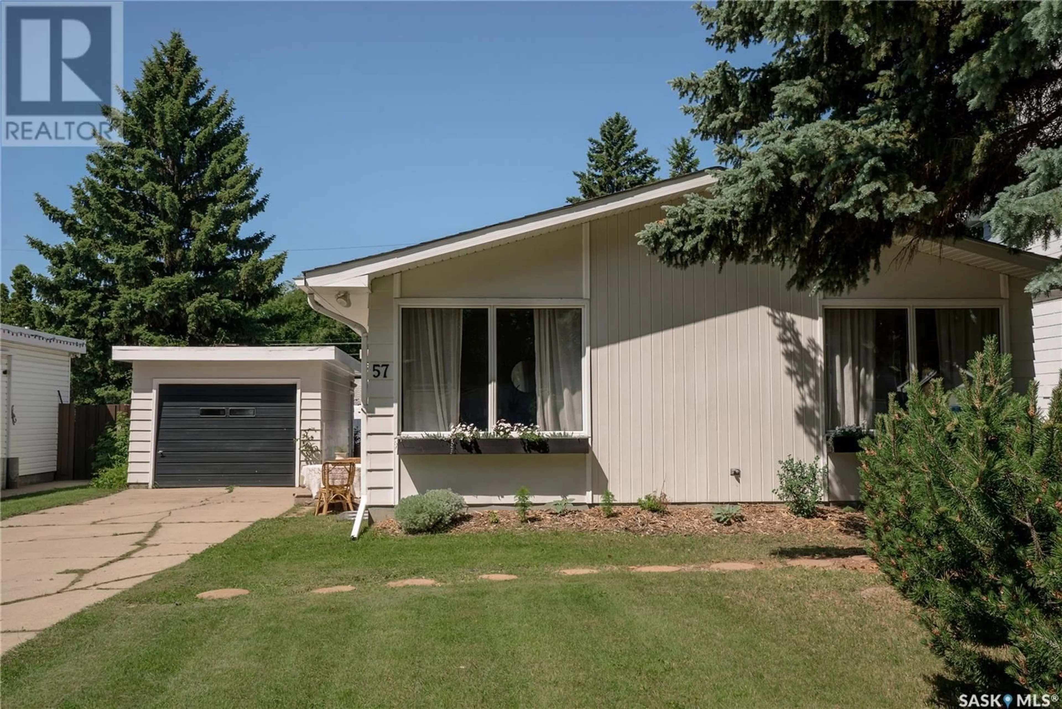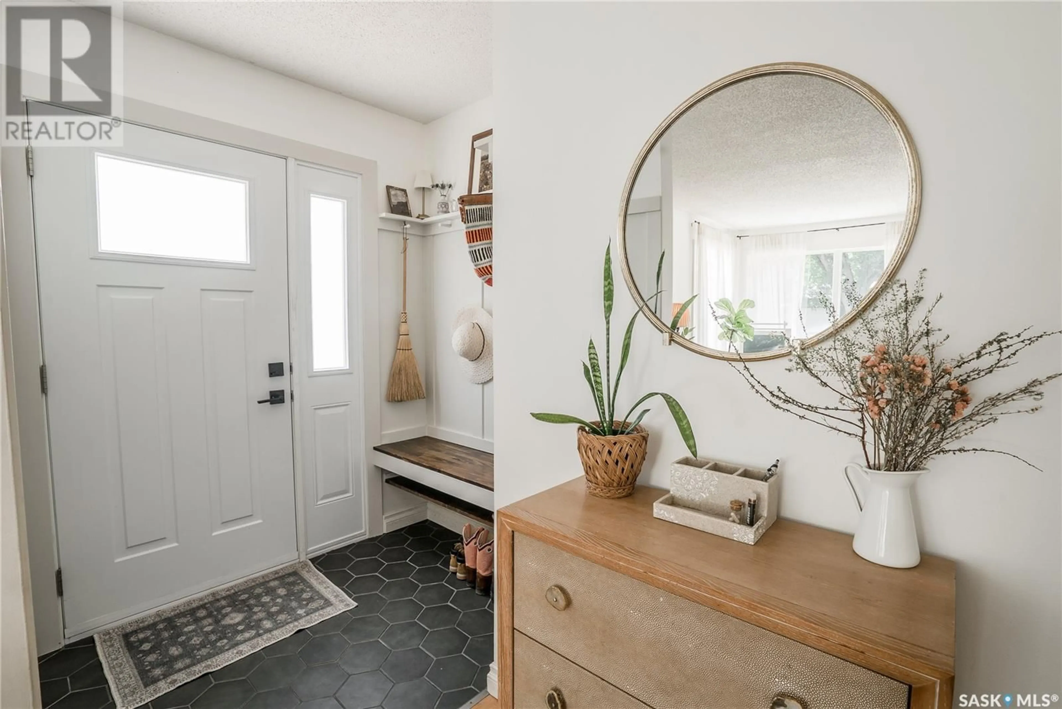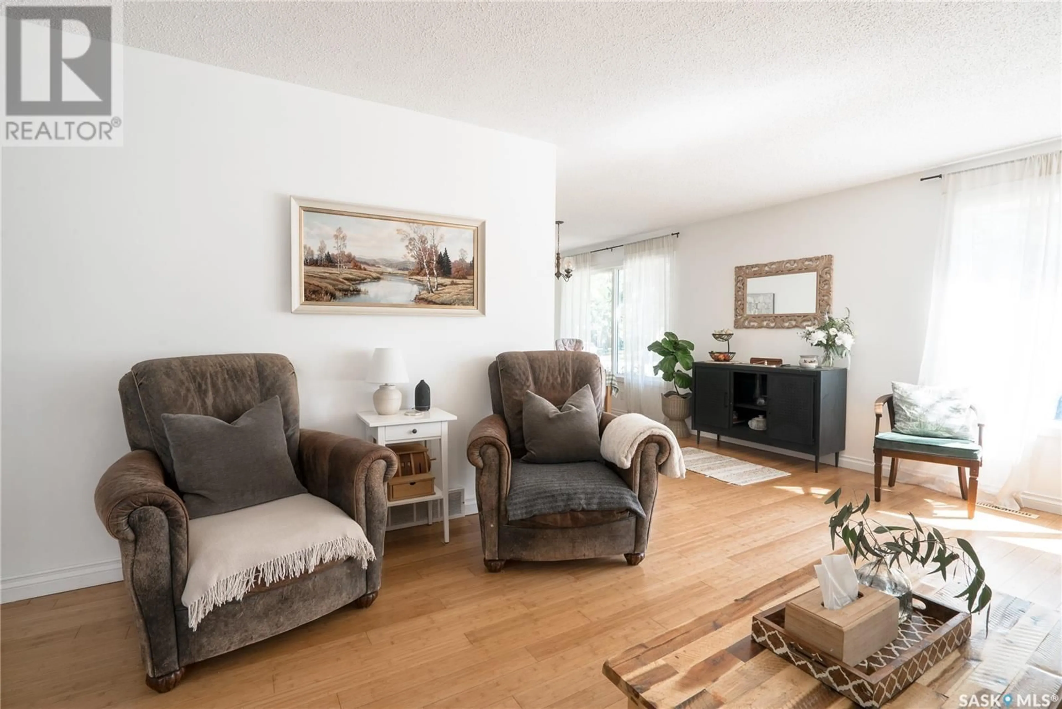57 KIRK CRESCENT, Saskatoon, Saskatchewan S7H3B1
Contact us about this property
Highlights
Estimated valueThis is the price Wahi expects this property to sell for.
The calculation is powered by our Instant Home Value Estimate, which uses current market and property price trends to estimate your home’s value with a 90% accuracy rate.Not available
Price/Sqft$436/sqft
Monthly cost
Open Calculator
Description
Welcome to this fantastic 1144 sq ft bungalow, ideally located in Saskatoon's desirable Greystone Heights neighborhood. This home offers incredible versatility, perfect for a growing family or as a savvy investment property. Step inside to a large, tiled entry that leads into a bright and inviting living room, featuring beautiful bamboo hardwood floors and an abundance of natural light. The adjacent dining area boasts convenient built-in cabinetry, perfect for storage and display. The kitchen comes fully equipped with appliances and includes a dedicated laundry space for your convenience. The main floor features a spacious primary suite with an attached 2-piece bathroom, plus two additional bedrooms and a well-appointed 4-piece bathroom. Downstairs, you'll discover a non-conforming 3-bedroom basement suite, complete with its own separate entrance, additional laundry facilities, a generous living area, and a 4-piece bathroom. This offers fantastic potential for rental income or a private space for extended family. Outside, the maturely landscaped yard is an entertainer's dream, featuring a spacious deck and a cozy fire pit area. Parking is a breeze with a single detached garage and a large front driveway. The location can't be beat! You'll be close to schools, amenities, including 8th Street, and the University of Saskatchewan, making this a truly prime spot. Whether you're looking for a spacious family home with plenty of bedrooms or a property with rental income potential, this bungalow has so much to offer. Don't miss your chance to call this place home – schedule your showing today!... As per the Seller’s direction, all offers will be presented on 2025-07-10 at 2:00 PM (id:39198)
Property Details
Interior
Features
Main level Floor
Living room
15.2 x 12.8Dining room
12.4 x 8.5Kitchen
11.8 x 11.64pc Bathroom
Property History
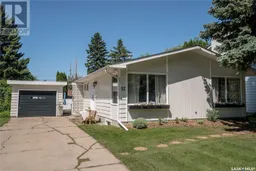 50
50
