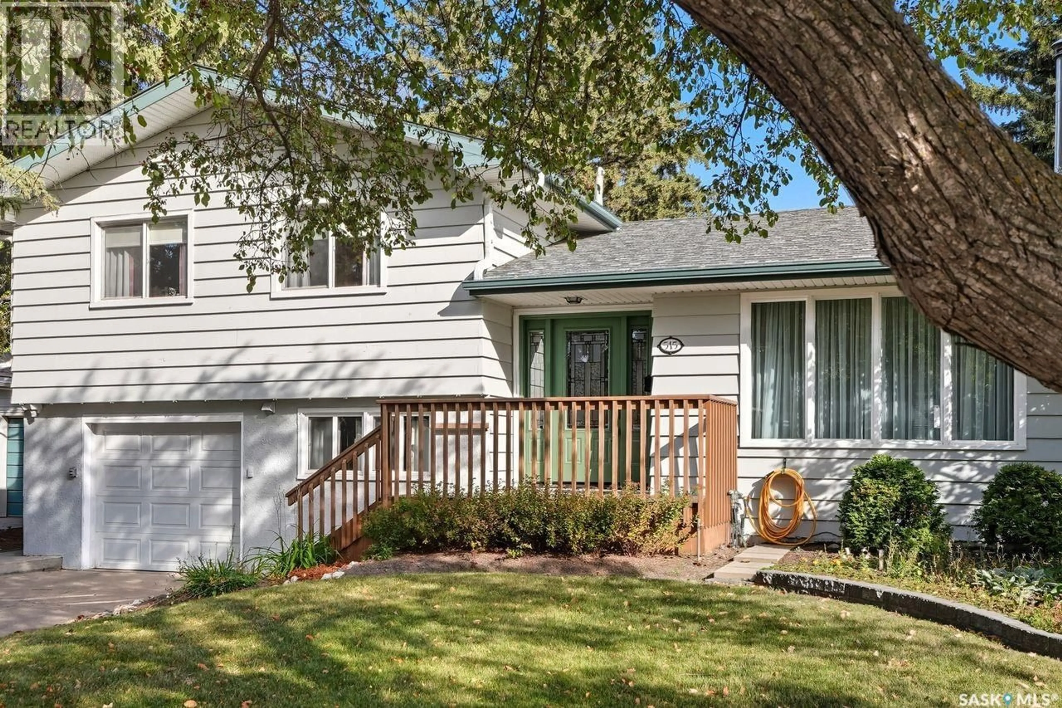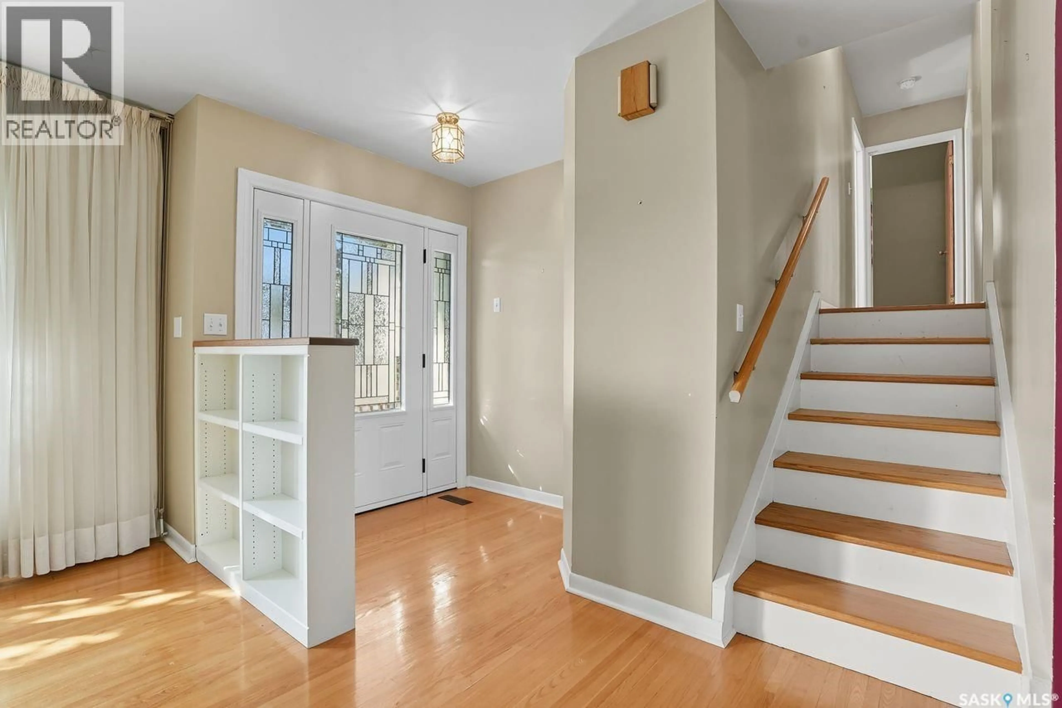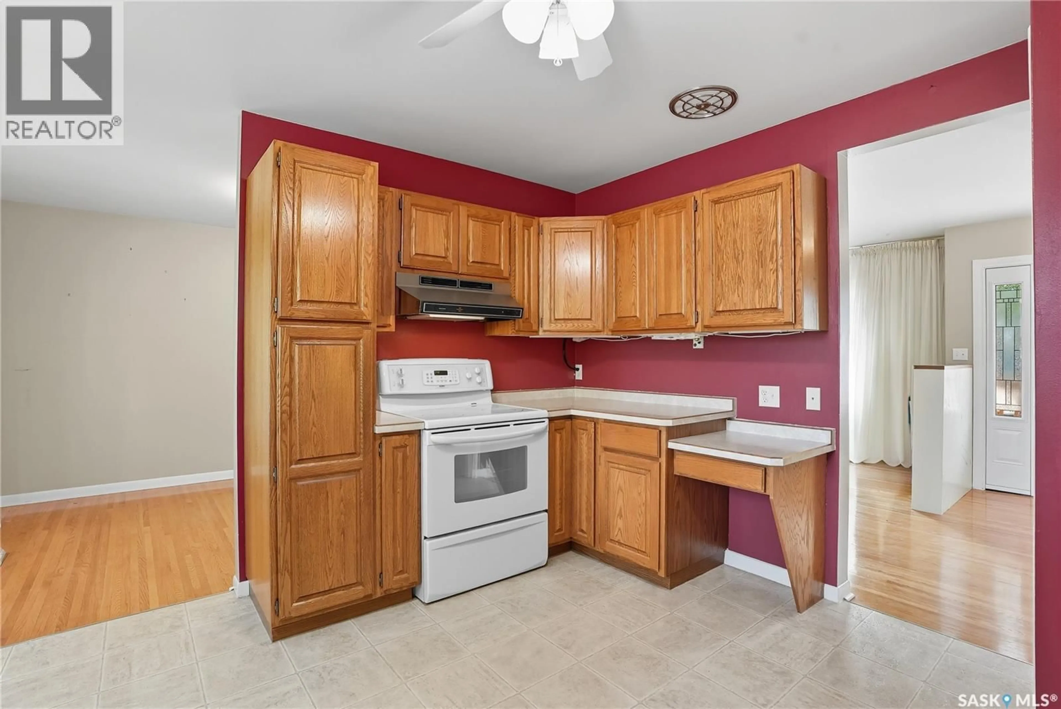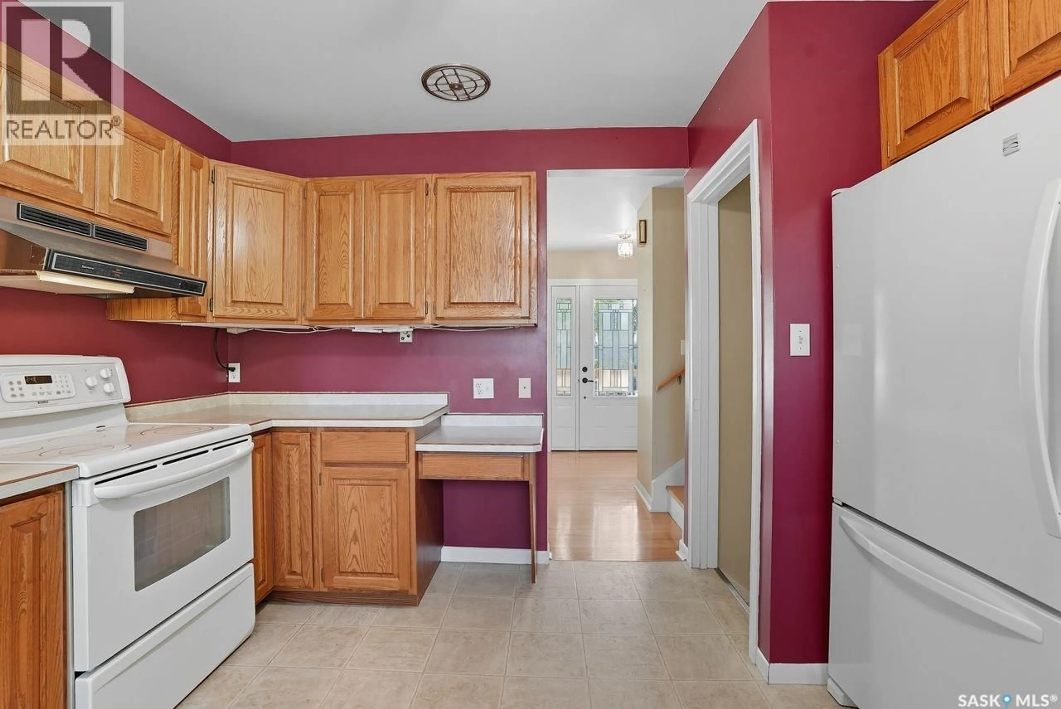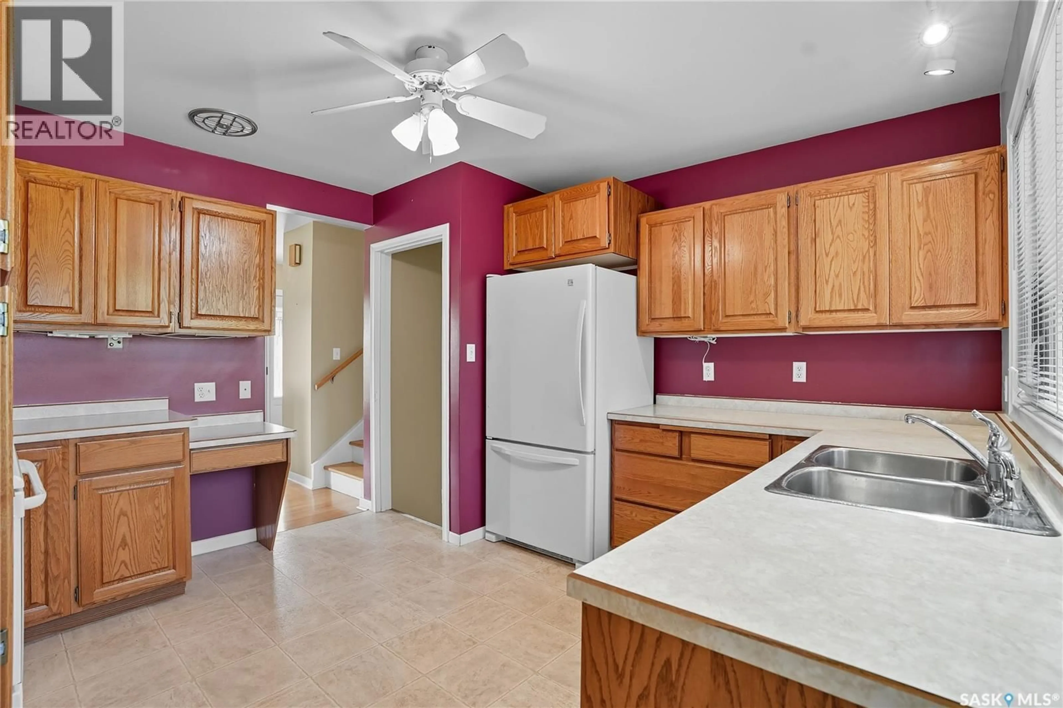515 GARRISON CRESCENT, Saskatoon, Saskatchewan S7H2Z9
Contact us about this property
Highlights
Estimated valueThis is the price Wahi expects this property to sell for.
The calculation is powered by our Instant Home Value Estimate, which uses current market and property price trends to estimate your home’s value with a 90% accuracy rate.Not available
Price/Sqft$483/sqft
Monthly cost
Open Calculator
Description
Immaculate 4-Level Split in Grosvenor Park – Prime Location Near the University! Welcome to 515 Garrison Crescent, a beautifully maintained home in one of Saskatoon’s most desirable neighborhoods. This fully developed 4-level split offers a perfect blend of comfort, charm, and convenience. -Interior Features L-shaped living and dining area with gleaming hardwood floors and large windows for natural light. Wood burning fireplace. Spacious kitchen with ample cabinetry and included appliances: fridge, stove, and built-in dishwasher. Three bedrooms upstairs, all with hardwood flooring. Four-piece bathroom on the upper level. Third level includes a large laundry area and a three-piece bathroom. Lower level features a cozy family room with a gas fireplace. Central Air. - Outdoor Highlights Beautifully landscaped backyard with mature trees, perennials, and annuals. Ideal for outdoor entertaining or quiet relaxation. Single attached garage with concrete driveway. Lot size: 55 ft x 140 ft (Rectangular). Location Perks Steps from the University of Saskatchewan! Close to schools, parks, shopping, and amenities. Quiet, tree-lined street in Grosvenor Park. - Additional Details Year Built: 1956 Total Living Space: 1,179 sq ft Taxes (2025): $4,362 MLS® Number: SK019829 Possession: Immediate Heating: Forced air with high-efficiency furnace Included Equipment: Fridge, stove, washer, dryer, built-in dishwasher, central vac, garage door opener, window treatments. -Photos showcase the lush backyard and bright interior spaces. This home is a rare find in Grosvenor Park. Contact your REALTOR® today to schedule a private viewing or request more details. (id:39198)
Property Details
Interior
Features
Main level Floor
Kitchen
12 x 12Dining room
12 x 9Living room
15 x 133pc Bathroom
Property History
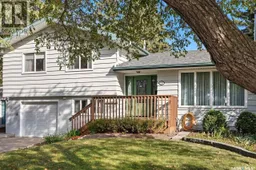 27
27
