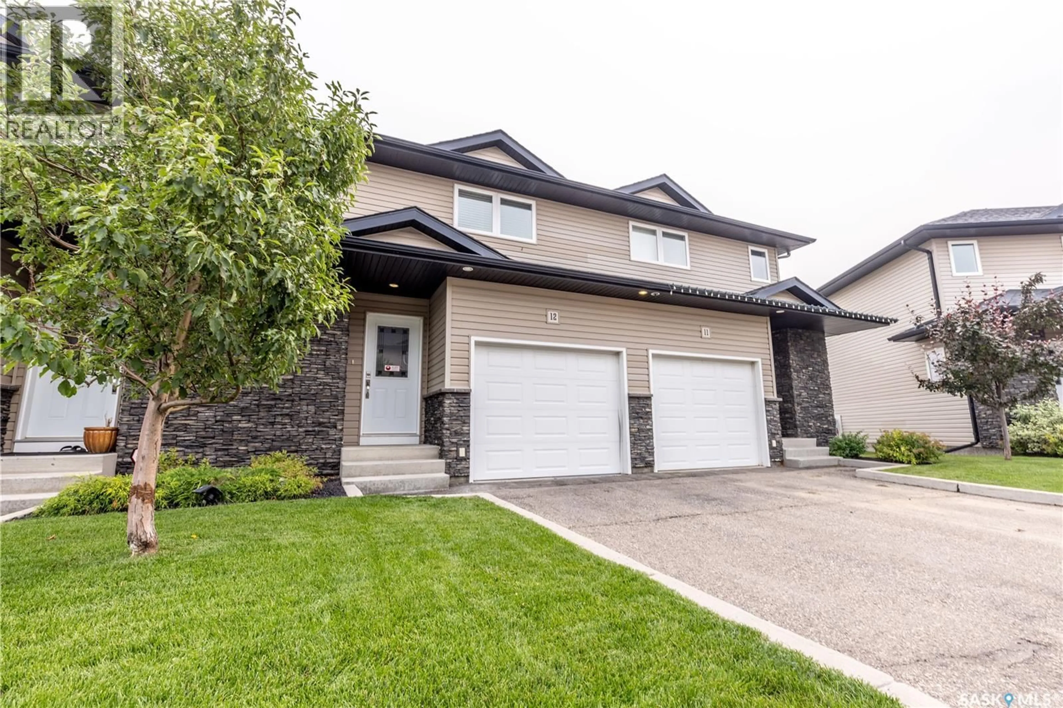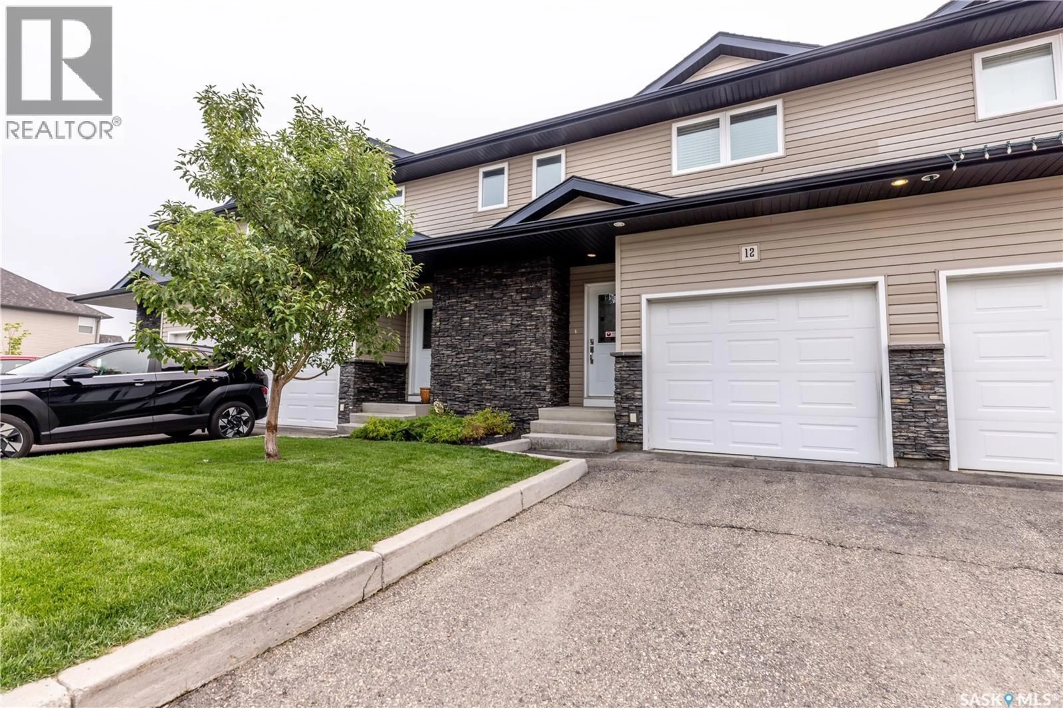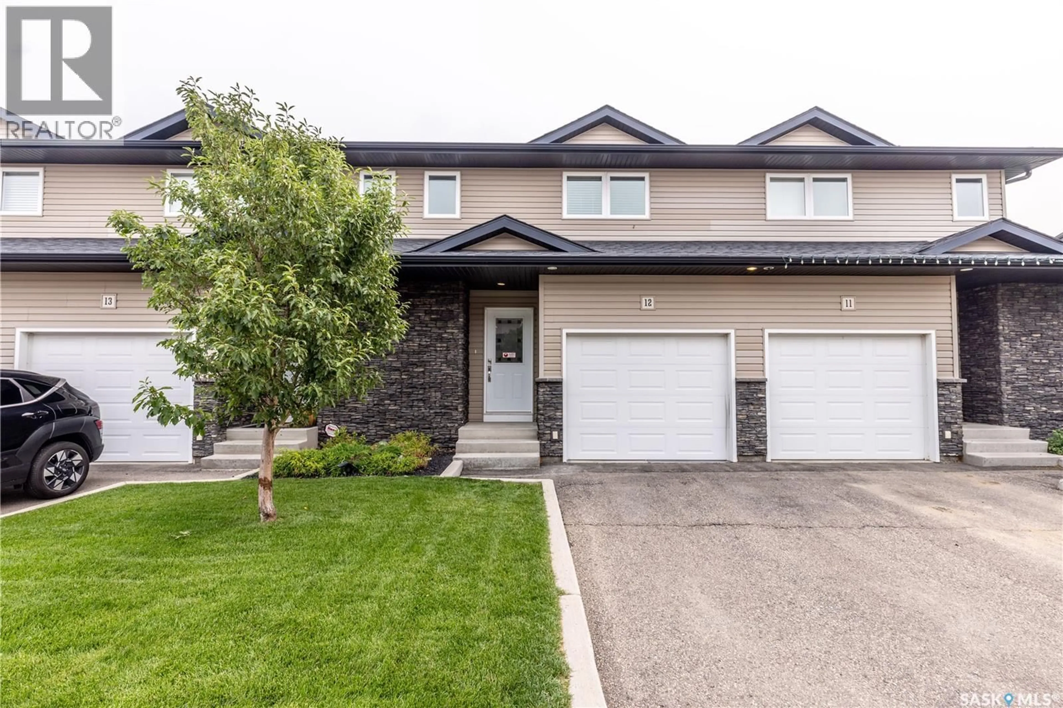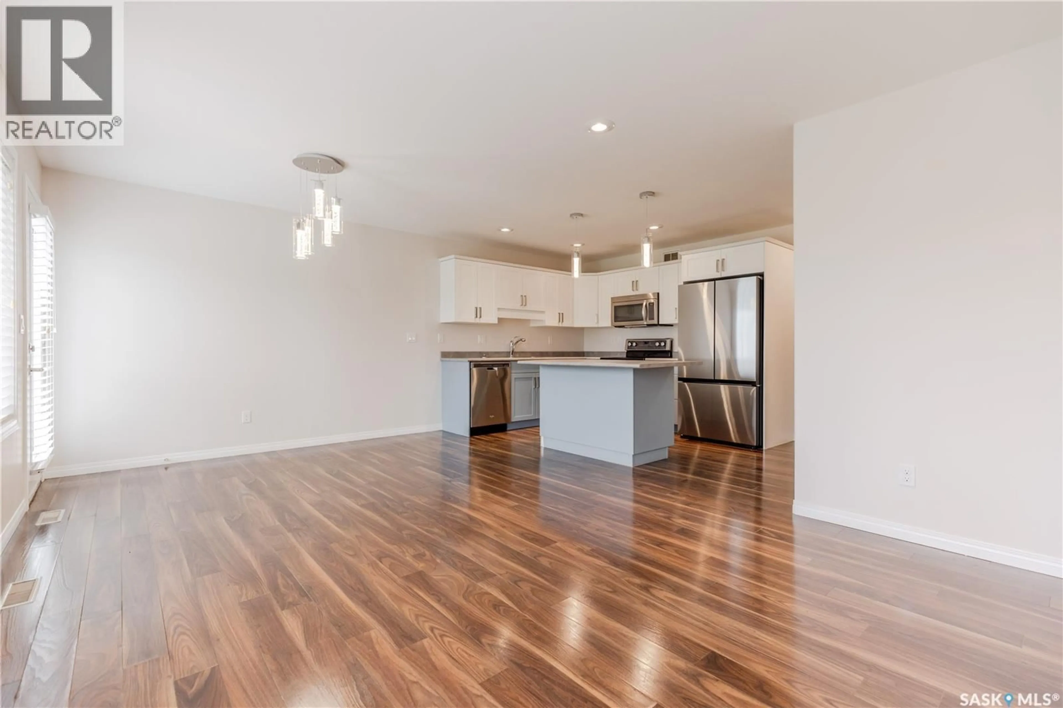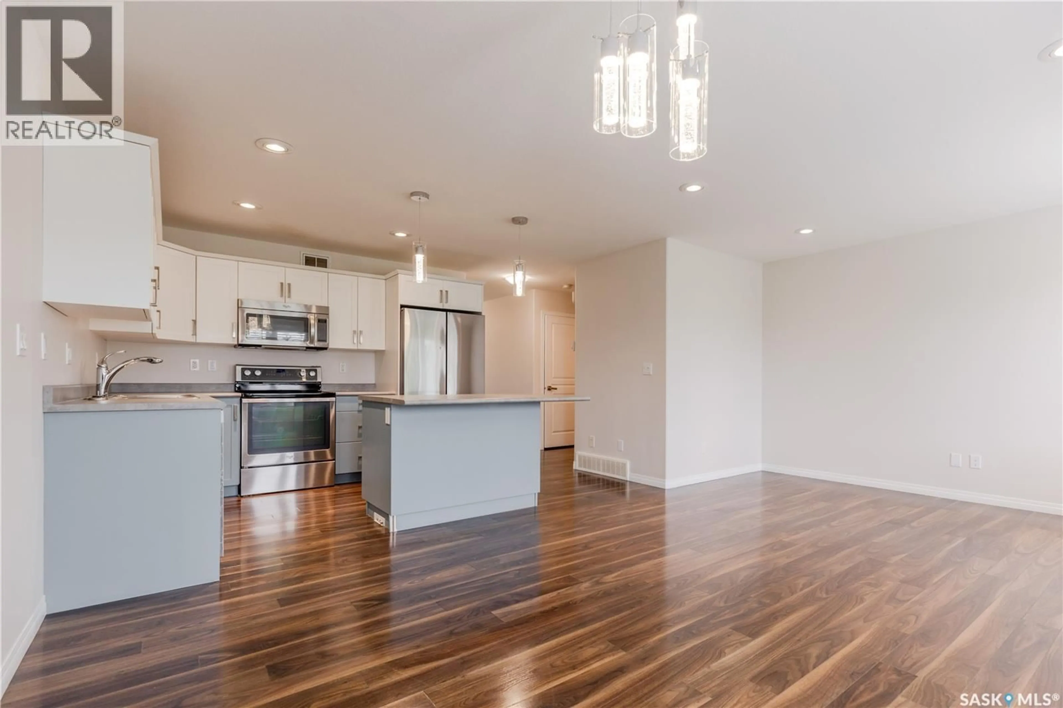12 365 DAWSON CRESCENT, Saskatoon, Saskatchewan S7R0L6
Contact us about this property
Highlights
Estimated valueThis is the price Wahi expects this property to sell for.
The calculation is powered by our Instant Home Value Estimate, which uses current market and property price trends to estimate your home’s value with a 90% accuracy rate.Not available
Price/Sqft$259/sqft
Monthly cost
Open Calculator
Description
OPEN HOUSE SATURDAY AUG.16 @ 1-4pm Welcome to this well-maintained, original-owner home located in the desirable community of Hampton Village. Built in 2013, this charming two-storey property offers 1,346 sq. ft. of comfortable living space with 3 bedrooms and 3 bathrooms, making it an excellent option for families or anyone looking for a move-in ready home in a great neighbourhood. The main floor features a functional layout with a bright living area, spacious dining space, and direct access to the backyard deck. Step outside to enjoy the convenience of a natural gas BBQ hookup, perfect for summer grilling. The partially fenced yard backs directly onto a park, providing a peaceful view and added privacy with no rear neighbours. Upstairs, you’ll find three bedrooms, including the primary bedroom with its own 4-piece ensuite bathroom, offering a private and comfortable retreat. Two additional bedrooms and another full bathroom complete the upper level. Additional features include central air conditioning for year-round comfort, a 12x20 attached garage with direct entry, and a dedicated driveway parking spot for extra convenience. Located in a family-friendly area with nearby amenities and green space right out your back gate, this home offers a great balance of lifestyle and location. Don’t miss your chance to make it yours, book a viewing TODAY!... As per the Seller’s direction, all offers will be presented on 2025-08-18 at 6:00 PM (id:39198)
Property Details
Interior
Features
Main level Floor
Living room
11.11 x 11Kitchen
13 x 9Dining room
11.4 x 82pc Bathroom
Condo Details
Inclusions
Property History
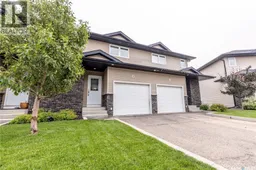 28
28
