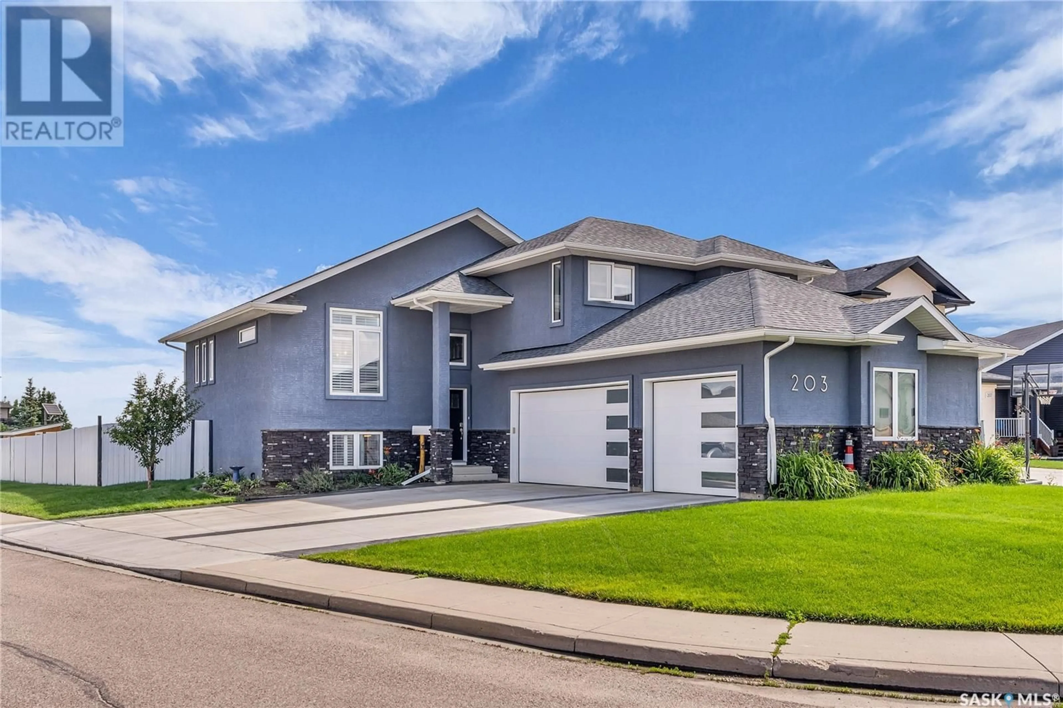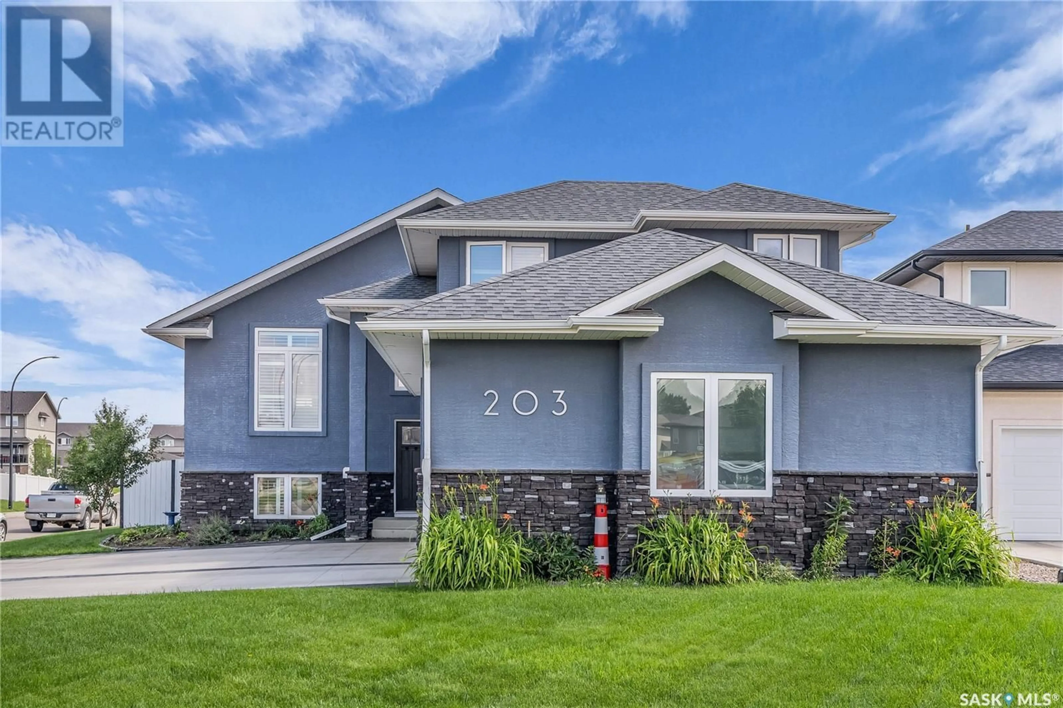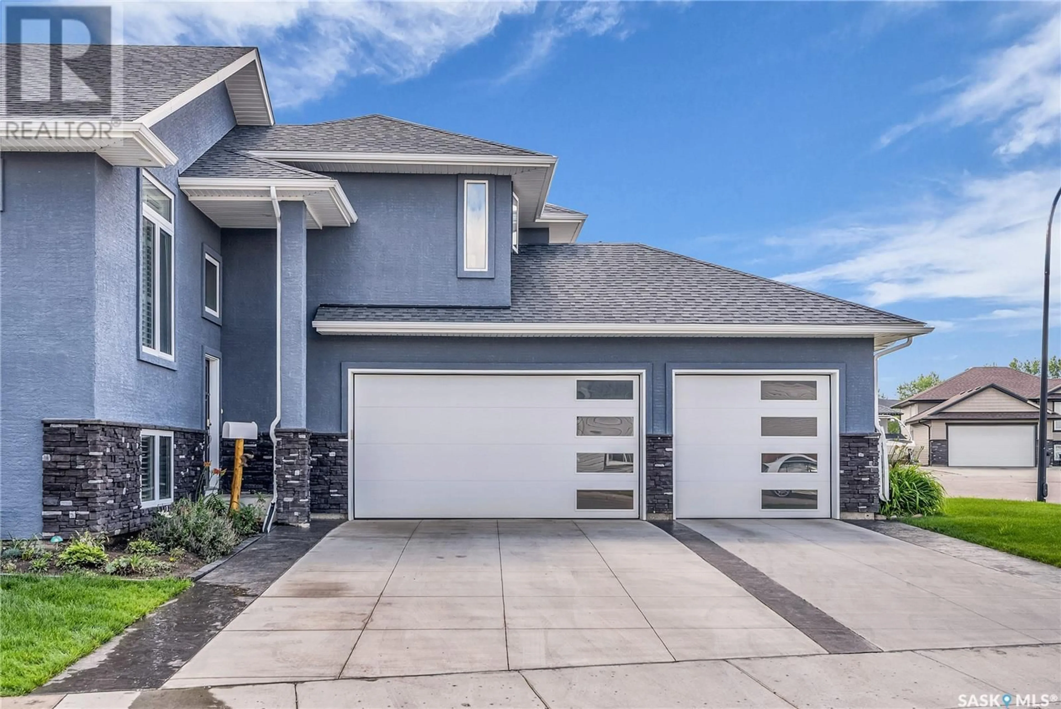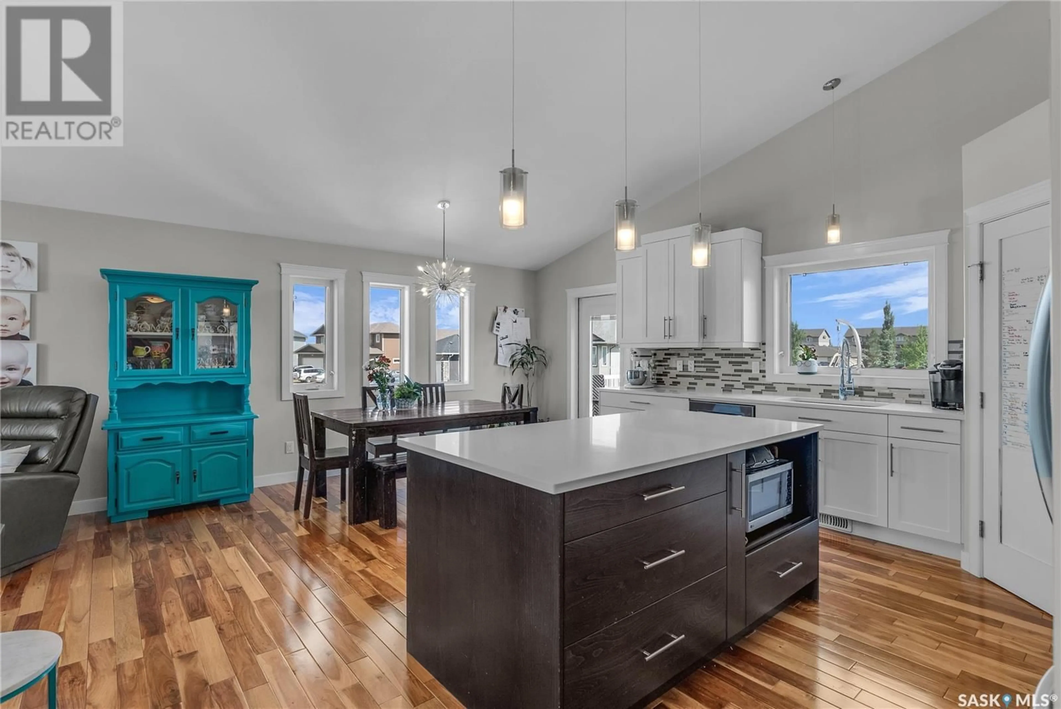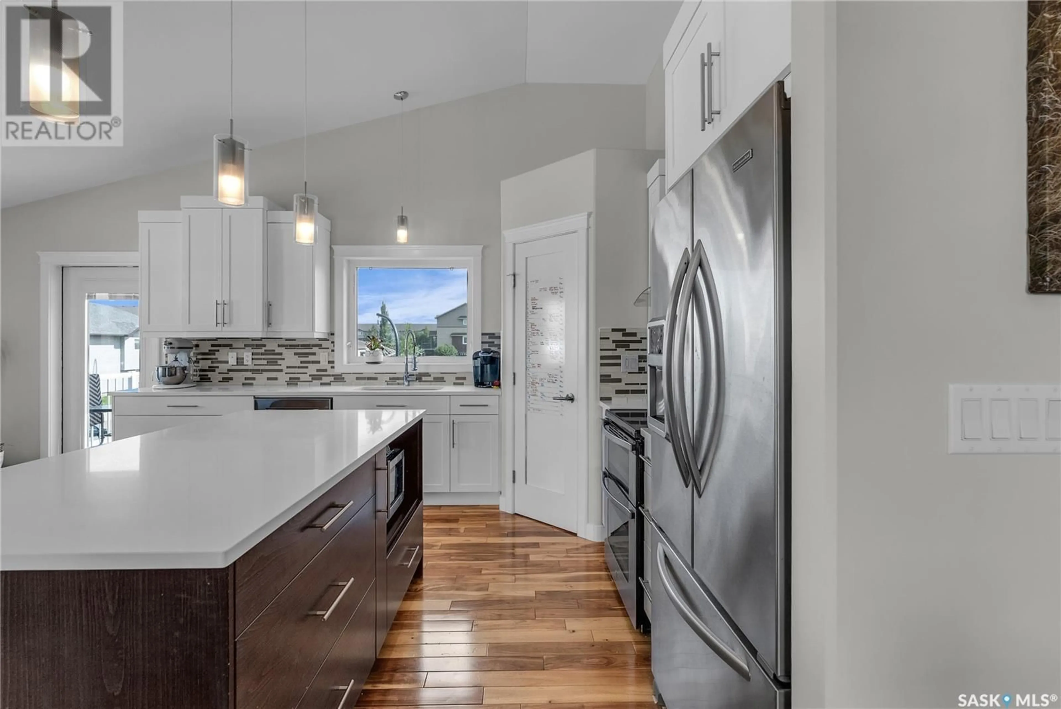203 LEHRER PLACE, Saskatoon, Saskatchewan S7R0L4
Contact us about this property
Highlights
Estimated valueThis is the price Wahi expects this property to sell for.
The calculation is powered by our Instant Home Value Estimate, which uses current market and property price trends to estimate your home’s value with a 90% accuracy rate.Not available
Price/Sqft$438/sqft
Monthly cost
Open Calculator
Description
Check out this custom built Jaylene Home featuring 5 bedrooms and 4 baths. The quality and upgrades are evident throughout. Acacia hardwood flooring which is harder than oak, and tile is the perfect choice for a busy family. The basement has vinyl plank for easy maintenance. An open concept living arrangement features a beautiful kitchen, with stainless steel appliances, quartz countertops and a pantry. The vaulted ceilings and numerous windows in this area provide plenty of light and a view of the backyard and green space that few homes offer. Enjoy the large deck off the dining room and space for family gatherings. There are three bedrooms on the main. The primary bedroom is very private with its own generous 5 piece ensuite, heated floors and tile throughout as well as a large walk in closet. The two other bedrooms share a tiled four piece bathroom. On the lower level is a family room, with a 2 piece powder room. There are 2 good sized bedrooms that have another oversized full bathroom for sharing! Completing the basement is the laundry/ mechanical room. The large windows make this basement feel light and welcoming. You will enjoy the direct entry into the 3 car attached garage which is insulated and drywalled. This home is situated on an oversized corner lot allowing for additional windows with great views, a gate for extra vehicles etc., as well as room for gardening or developing a sport yard. Also includes complete fencing, central air conditioning and underground sprinkles in the front yard. The triple driveway is concrete with coloured accents. Truly a beautiful home. (id:39198)
Property Details
Interior
Features
Main level Floor
Dining room
7.3 x 12.8Kitchen
12 x 12.8Living room
13.1 x 14.54pc Bathroom
Property History
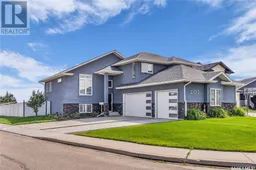 49
49
