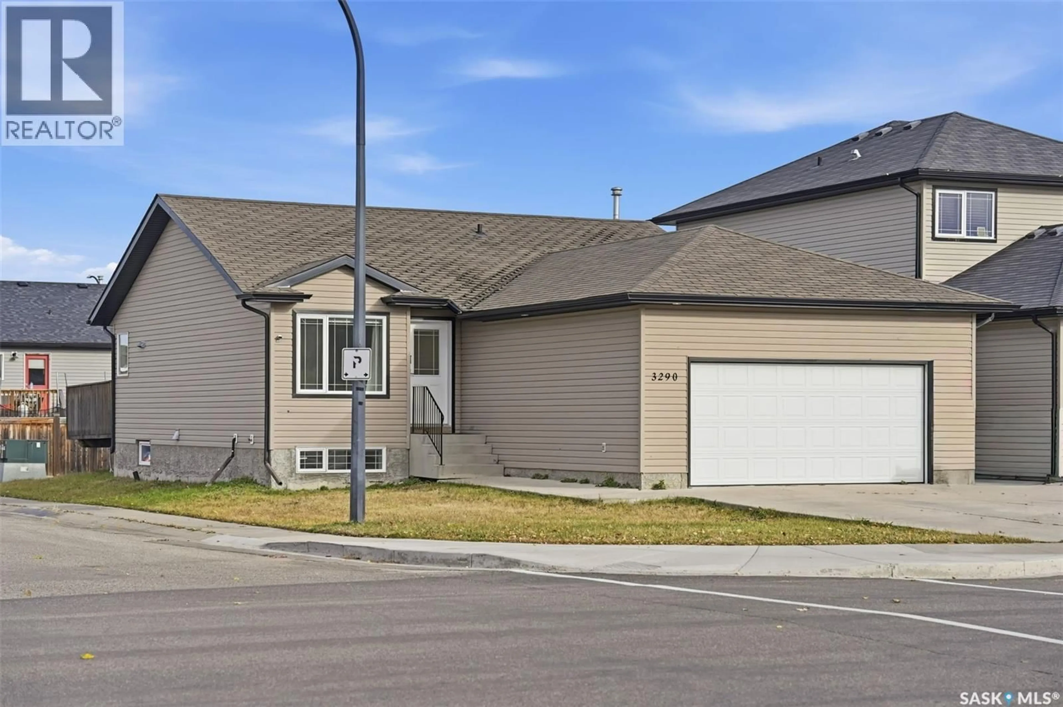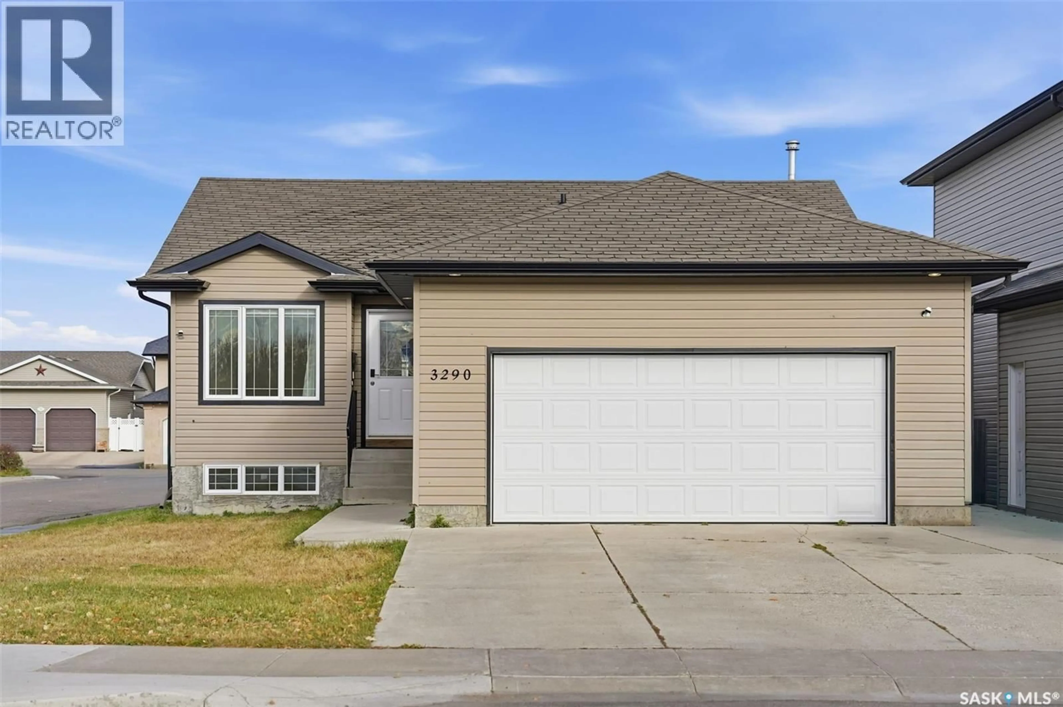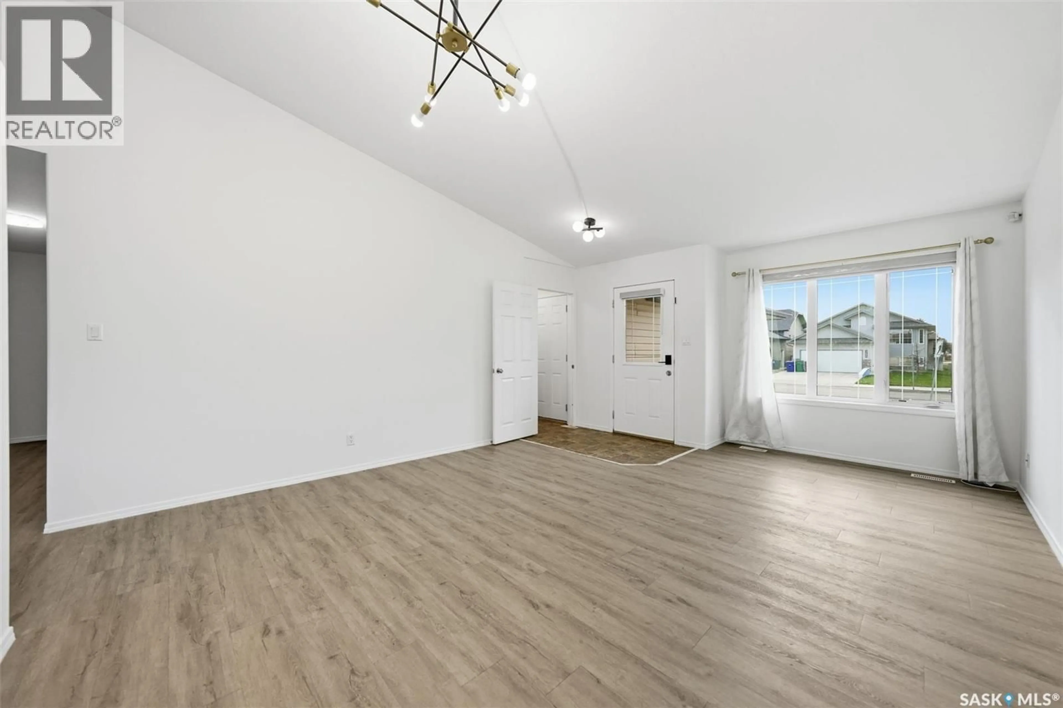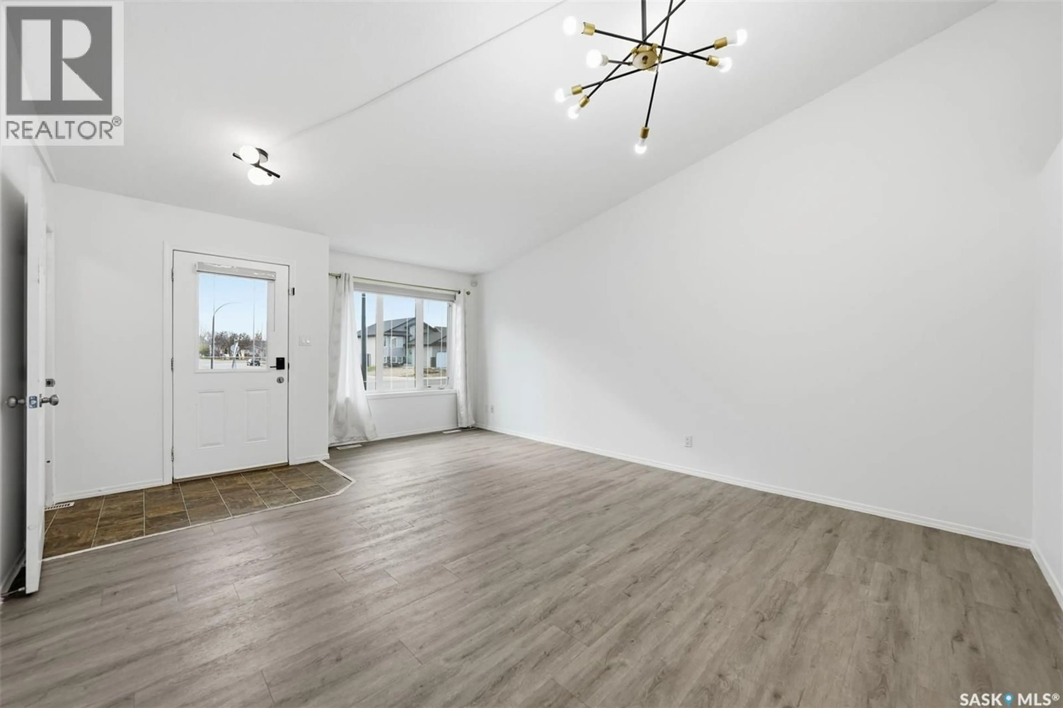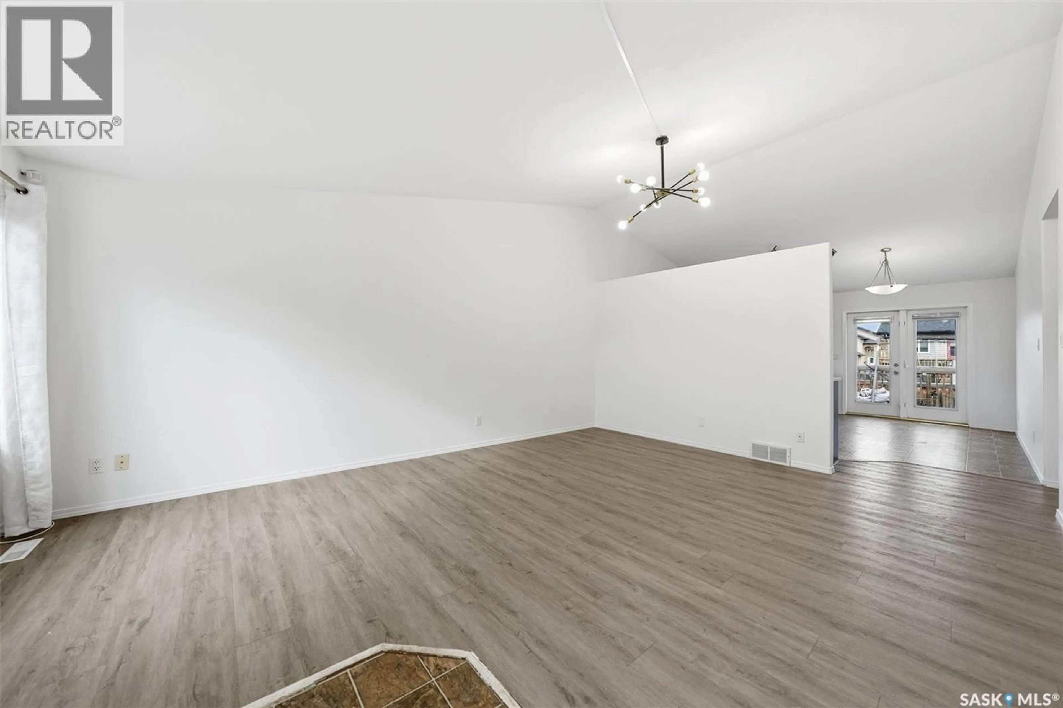3290 MCCLOCKLIN ROAD, Saskatoon, Saskatchewan S7R0B9
Contact us about this property
Highlights
Estimated valueThis is the price Wahi expects this property to sell for.
The calculation is powered by our Instant Home Value Estimate, which uses current market and property price trends to estimate your home’s value with a 90% accuracy rate.Not available
Price/Sqft$378/sqft
Monthly cost
Open Calculator
Description
Walk into this solid 2008 bungalow & be greeted by a bright living room with vinyl plank flooring. To your right, discover the separate garage entry leading to the non-conforming 2-bed suite downstairs with shared laundry. The main floor kitchen features quartz counters & maple cabinets, tucked beside the living space & opening to a rear deck overlooking the good-sized yard. Down the hallway find 3 bedrooms including a master with 4-pc ensuite & walk-in closet, plus a 4-pc bath. Double attached garage. Located in sought-after Hampton Village near schools, parks, shopping & walking trails. PRESENTATION OF OFFERS: FRIDAY 7PM. Buyer & buyer's agent to verify all measurements. As per the Seller’s direction, all offers will be presented on 11/07/2025 7:00PM. (id:39198)
Property Details
Interior
Features
Main level Floor
Living room
16.1 x 15Kitchen
15.1 x 15Primary Bedroom
12.1 x 11.4Bedroom
9.8 x 9.1Property History
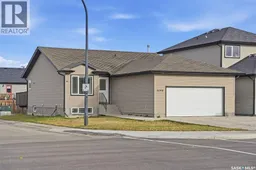 40
40
