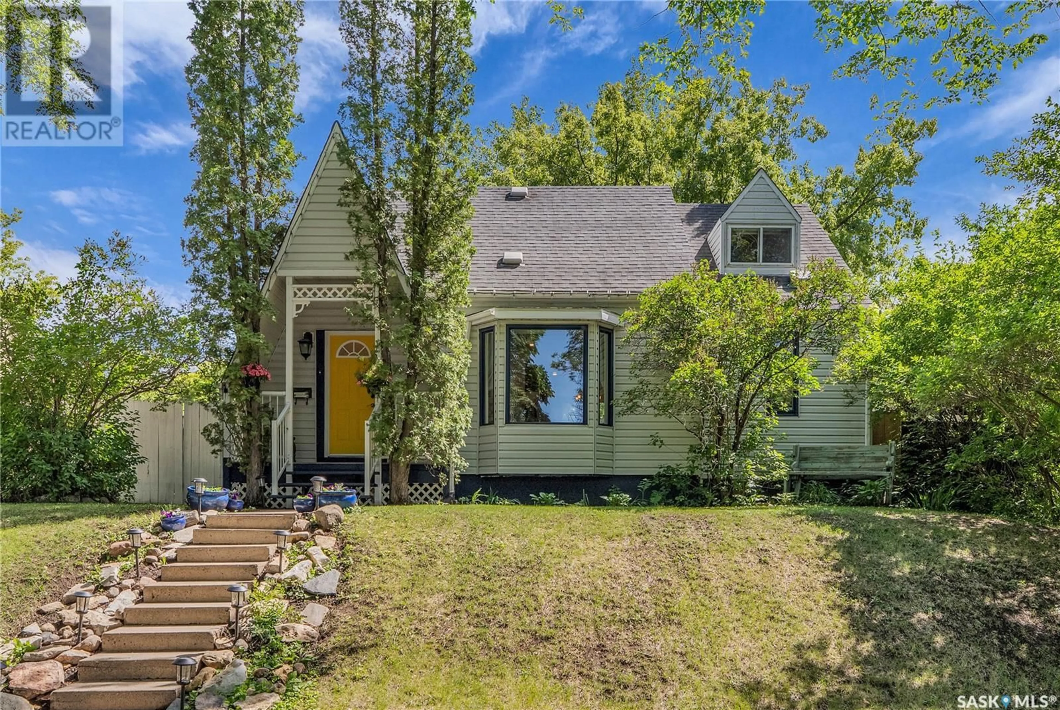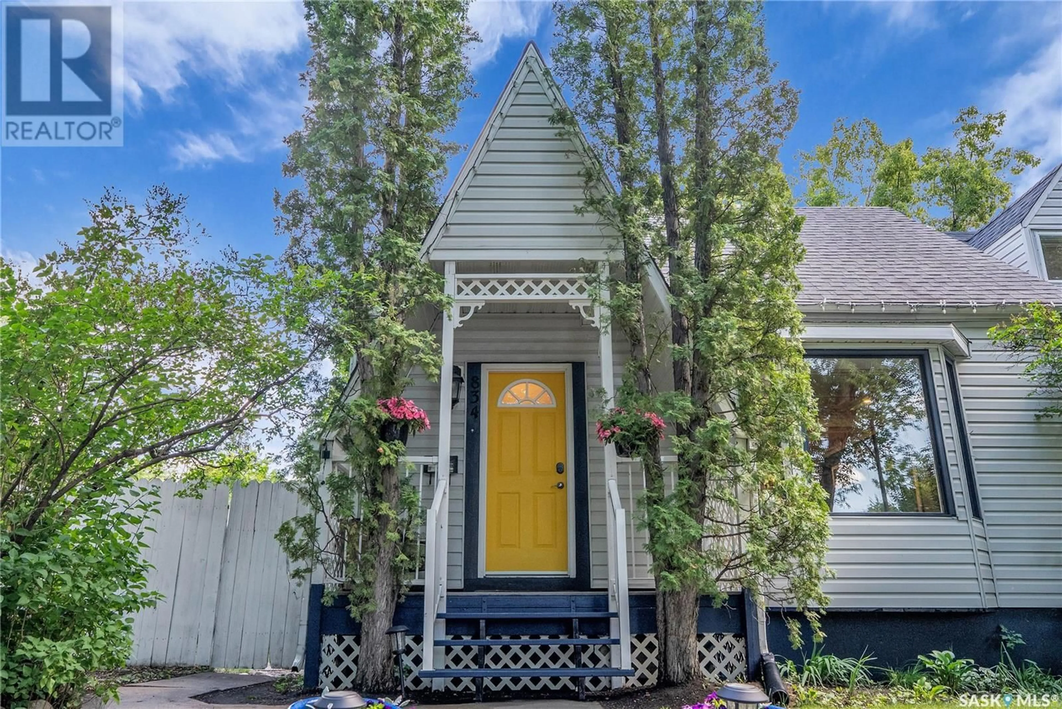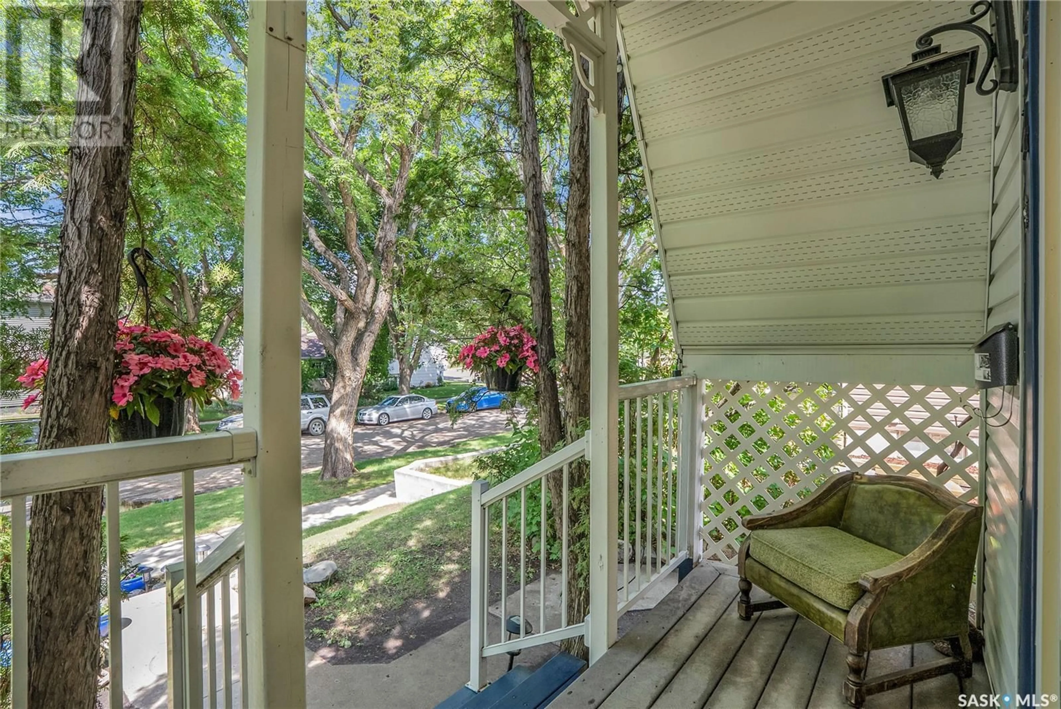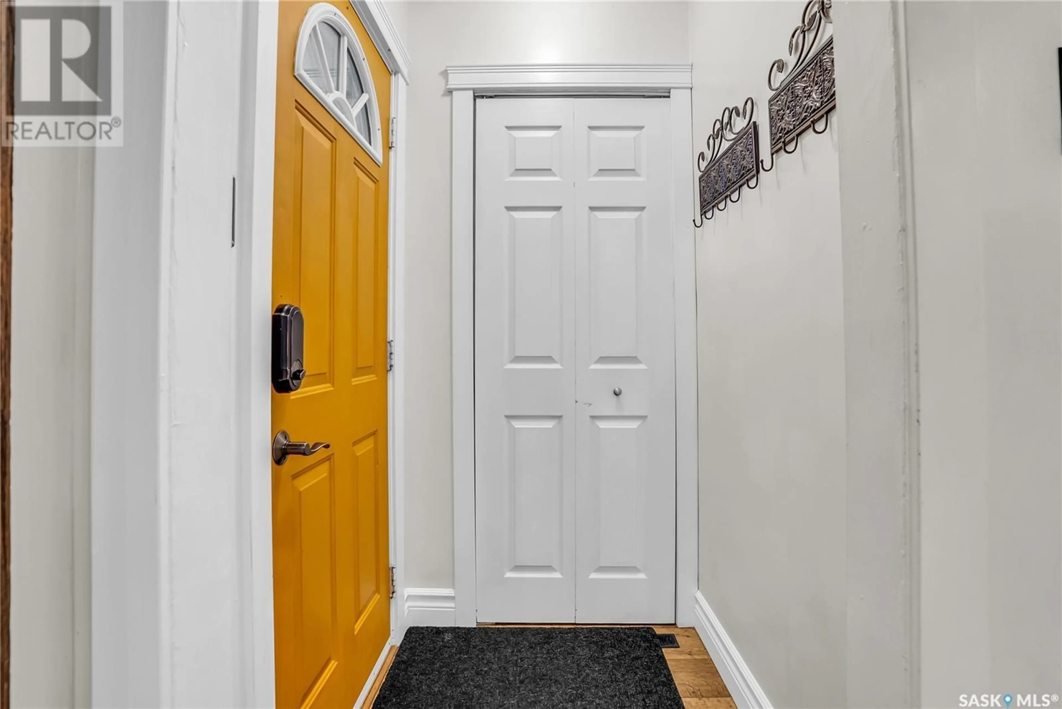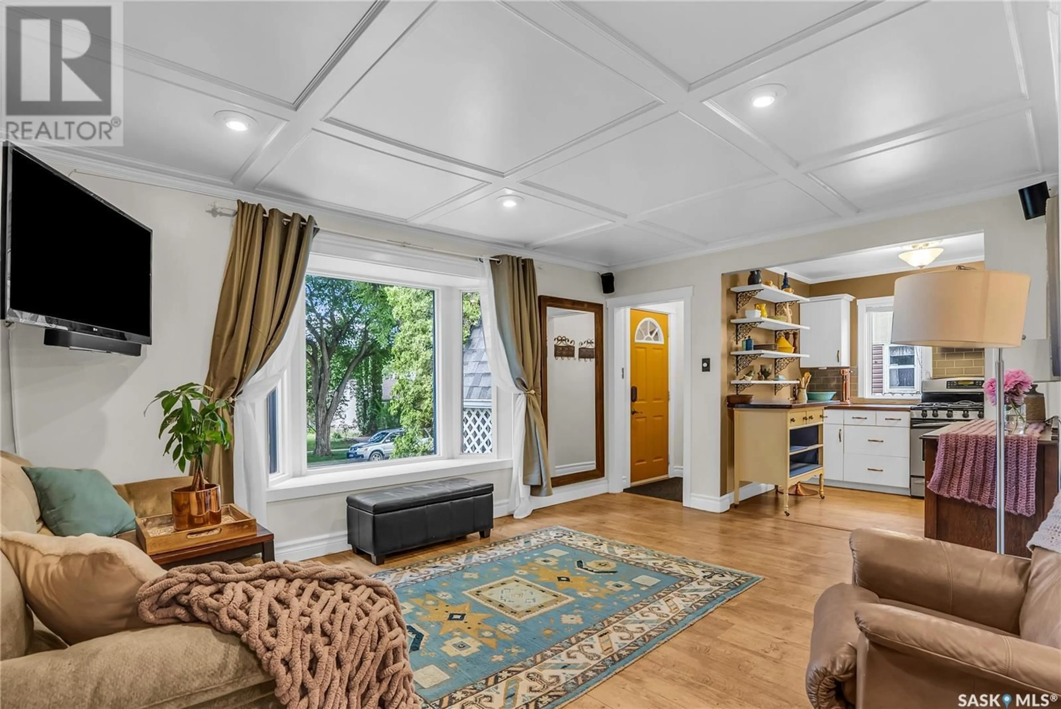834 5TH STREET, Saskatoon, Saskatchewan S7H1G9
Contact us about this property
Highlights
Estimated valueThis is the price Wahi expects this property to sell for.
The calculation is powered by our Instant Home Value Estimate, which uses current market and property price trends to estimate your home’s value with a 90% accuracy rate.Not available
Price/Sqft$351/sqft
Monthly cost
Open Calculator
Description
Welcome to 834 5th Street East, a classic 1 & 1/2 story home that is situated in one of the best communities of Saskatoon. Step through the front door to find an entrance area with room for your coats and shoes. This space opens into a living room with a bay window that fills the space with natural light. The kitchen is set with a movable island, tile backsplash, gas range, and Blanco sink with garburator. Thoughtful edits continue throughout to create a space that has texture and warmth with wainscotting details, crown moulding, and coffered ceiling. The dining room is the perfect space for entertaining with room for a large table and access to the back deck. The main floor also hosts a 4 piece bathroom, a secondary room, and the primary retreat. The main bedroom features a walk-in closet and a vaulted space that reaches to the 2nd floor with a stunning spiral staircase. From the back entrance, the main stairs will lead you up to find 2 bedrooms and a connection to the loft space. The basement has been developed to open into a large family room with potential for an additional bedroom and bathroom. There is plenty of storage here with a cold room and utility space with laundry. Step to the backyard and you will find beautiful trees surrounding with space for gardening, a patio area with fire-pit, plenty of room for lawn activities, storage shed, and a recently constructed back deck. The detached garage is an oversized single car in size, partially insulated, and wired with a sub panel to provide extra outlets and a 220V plug. Other notable updates include; Updated electrical panel, water heater (2021), A/C (2024), central A/C, and natural gas hook-up. All of this located in a neighbourhood that is walking distance to multiple schools, J.S. Wood library, Lathey Pool, and even Broadway! If you are looking for a home with charm that is located in a vibrant location, don... As per the Seller’s direction, all offers will be presented on 2025-07-05 at 5:00 PM (id:39198)
Property Details
Interior
Features
Main level Floor
Living room
11 x 16Dining room
14 x 11Kitchen
7 x 13Bedroom
9 x 7Property History
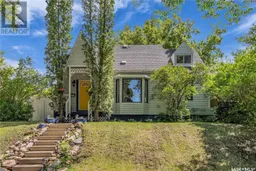 48
48
