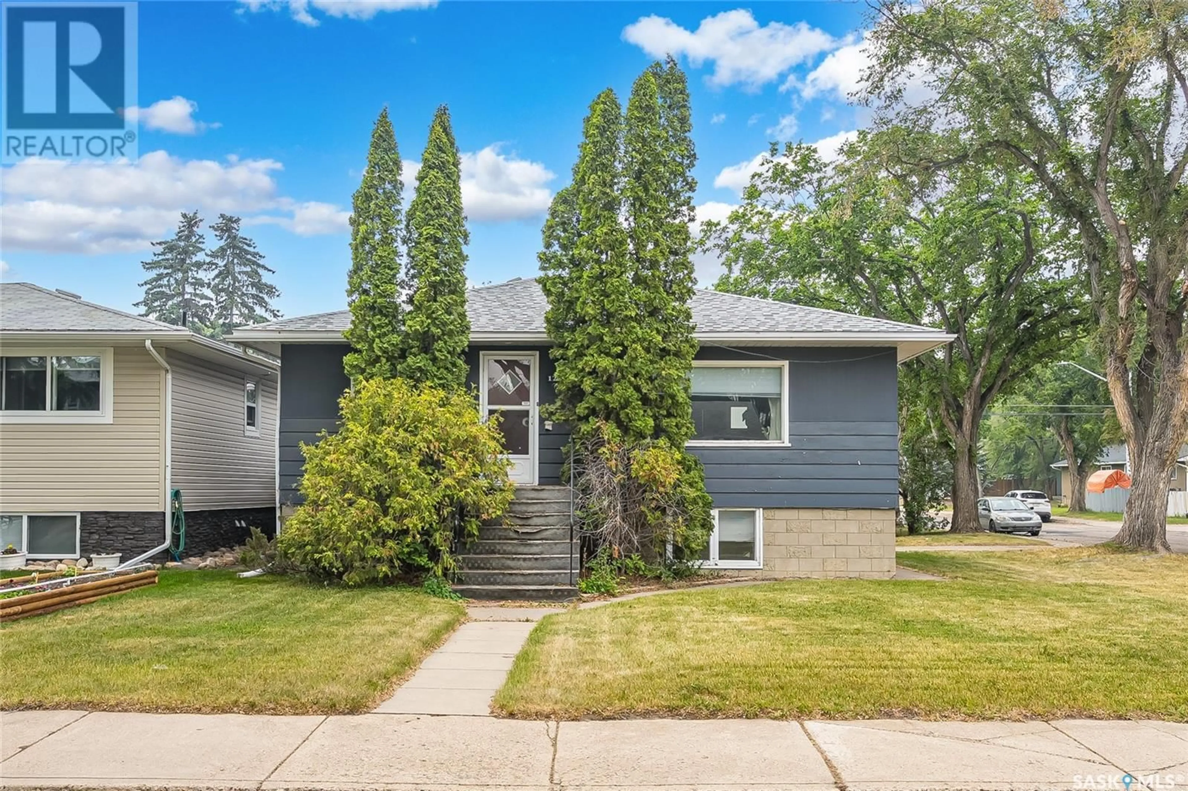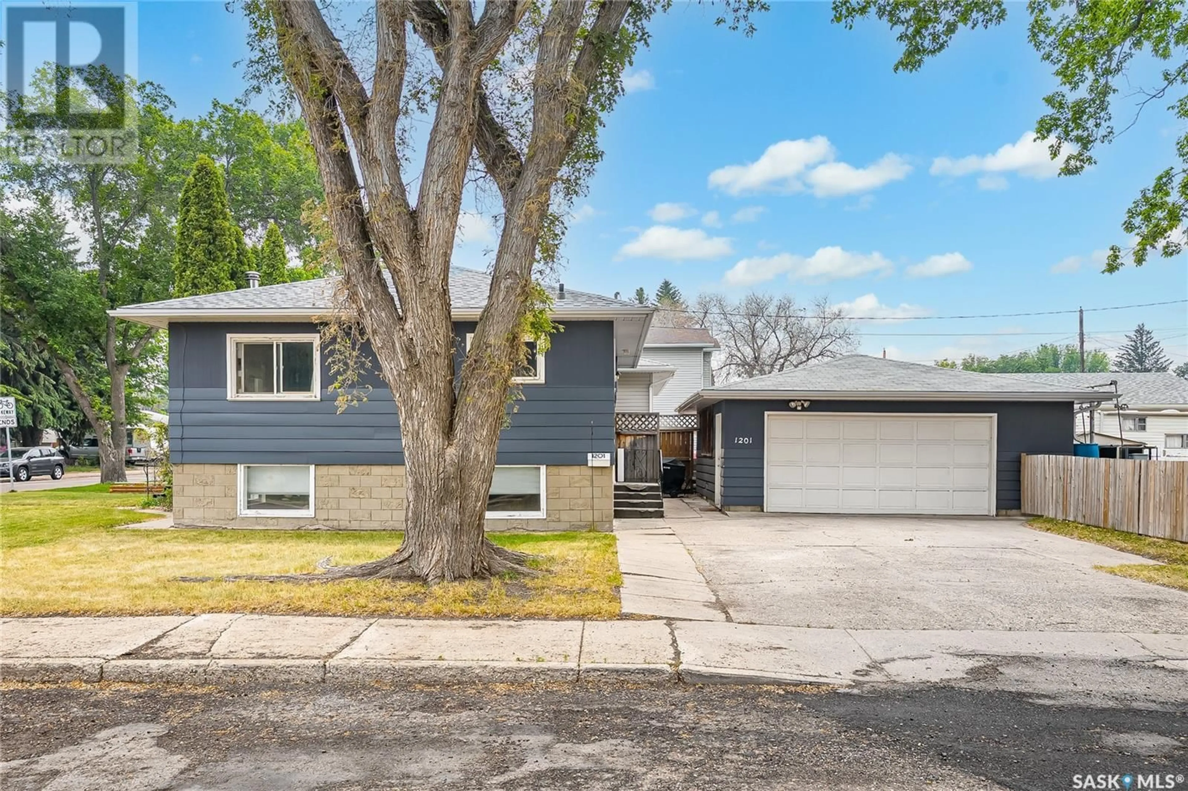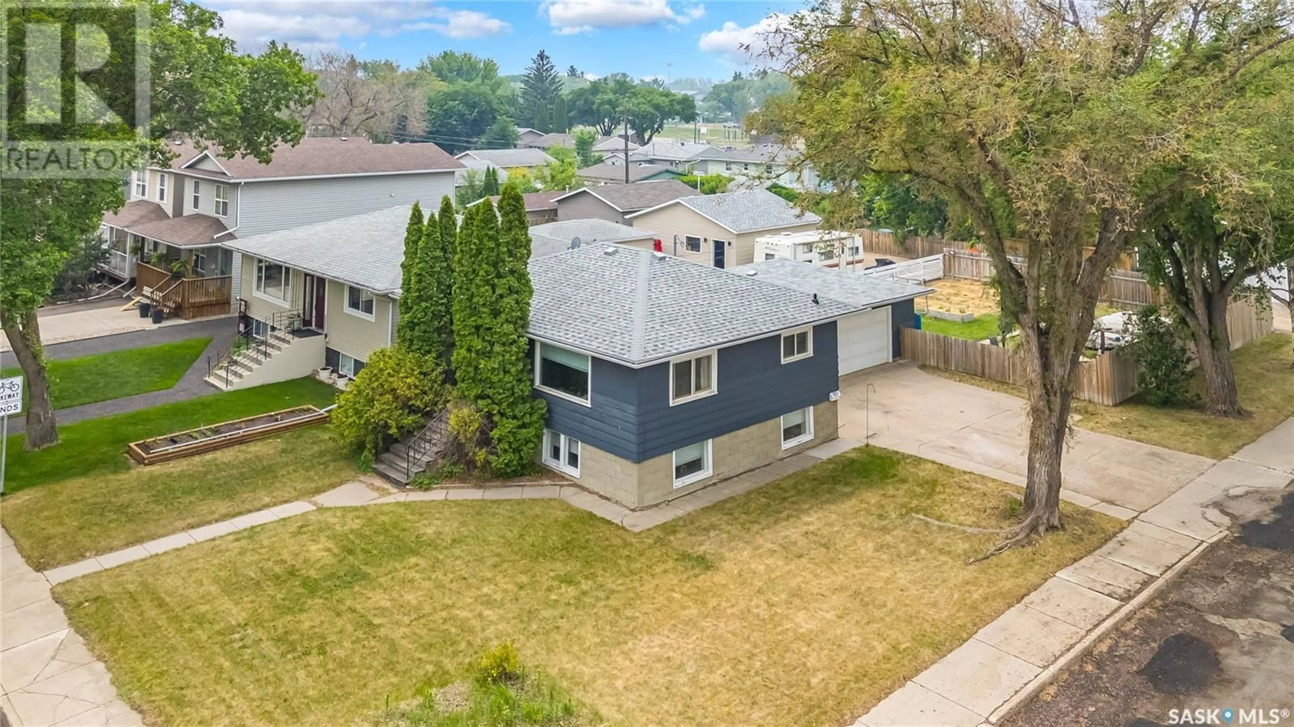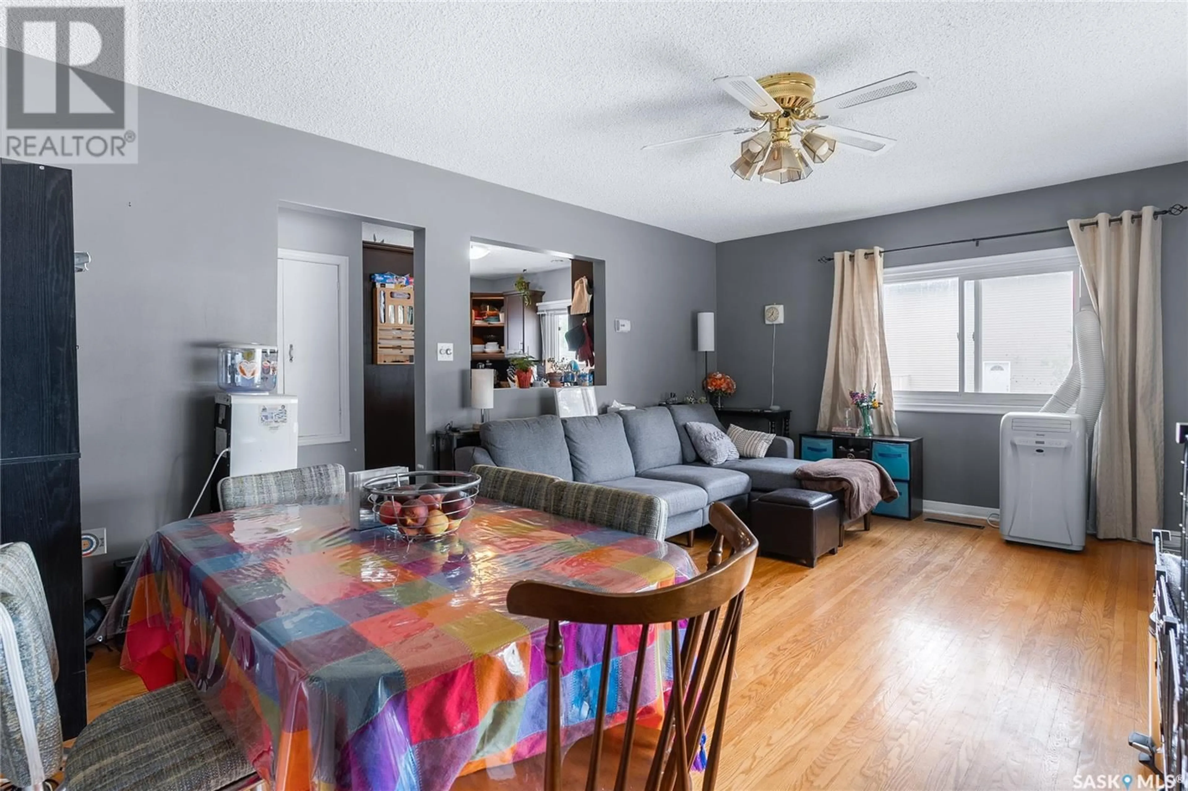1201 M AVENUE, Saskatoon, Saskatchewan S7M2M3
Contact us about this property
Highlights
Estimated valueThis is the price Wahi expects this property to sell for.
The calculation is powered by our Instant Home Value Estimate, which uses current market and property price trends to estimate your home’s value with a 90% accuracy rate.Not available
Price/Sqft$360/sqft
Monthly cost
Open Calculator
Description
Tucked into the tree-lined streets of Holiday Park, this little legend comes with two bedrooms, two bathrooms, and a garage that’s basically the size of a small skating rink (heated, of course). Like to tinker on machinery? This is your space! That works with the large yard, or if you have a green thumb this is just about the perfect sized space. The vibe in this neighbourhood? Long-time neighbours who actually say hello, kids playing with friends or heading to the nearby parks, and a community that feels like it’s straight out of a feel-good movie, minus the cheesy soundtrack of course. Inside, you’ve got stainless steel kitchen appliances (plus a dishwasher that’s only two years old), and a basement built for cozy nights in, complete with a fireplace, wet bar, and enough room to host your fantasy football draft, craft project, or finally finish that puzzle from 2020. Important upgrades? You bet. Shingles on the house were done in 2018, garage around 2013, and, fresh off the reno truck just this week, a new and shiny side door installed in June 2025. Walkable distance to St. John School, Saskatoon French School, and an absurd amount of outdoor fun. Meewasin Trails, Holiday Park Golf Course, Gordie Howe Sports Complex, and even the new home of the Saskatoon Berries baseball team. Nearby is a community paddling pool when the kids or grandkids need a splash to cool off. Need to get somewhere? Circle Drive access makes that a breeze. Oh, and the Dudley Bikeway? It’s right outside the garage door if you love to pedalling to work. We weren’t joking about all the lifestyle perks here, so don't hesitate, legends don't last long. (id:39198)
Property Details
Interior
Features
Main level Floor
Kitchen
10.7 x 11.5Living room
11.5 x 10.11Dining room
6 x 10Bedroom
9.7 x 9.7Property History
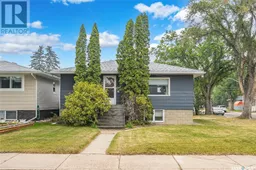 31
31
