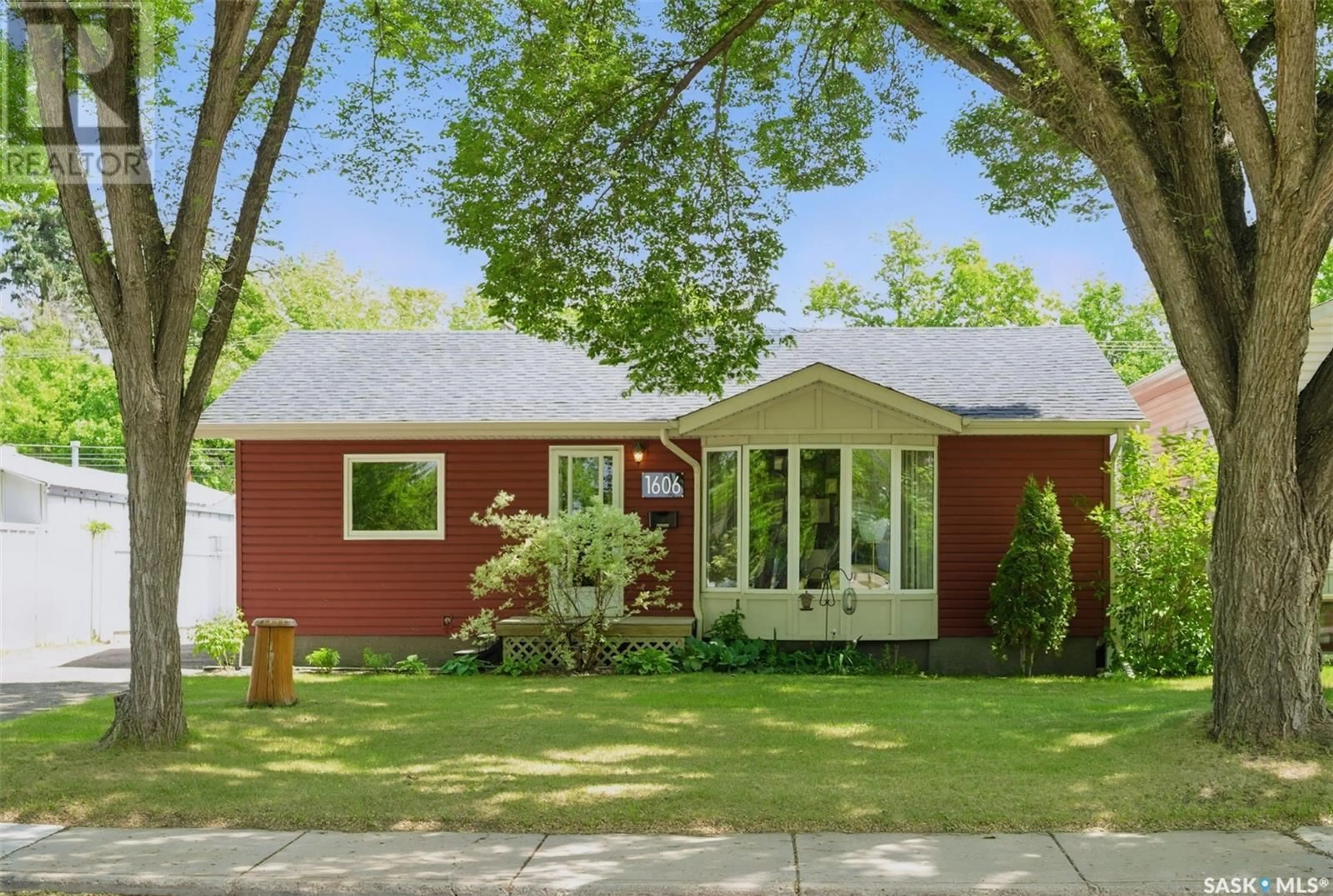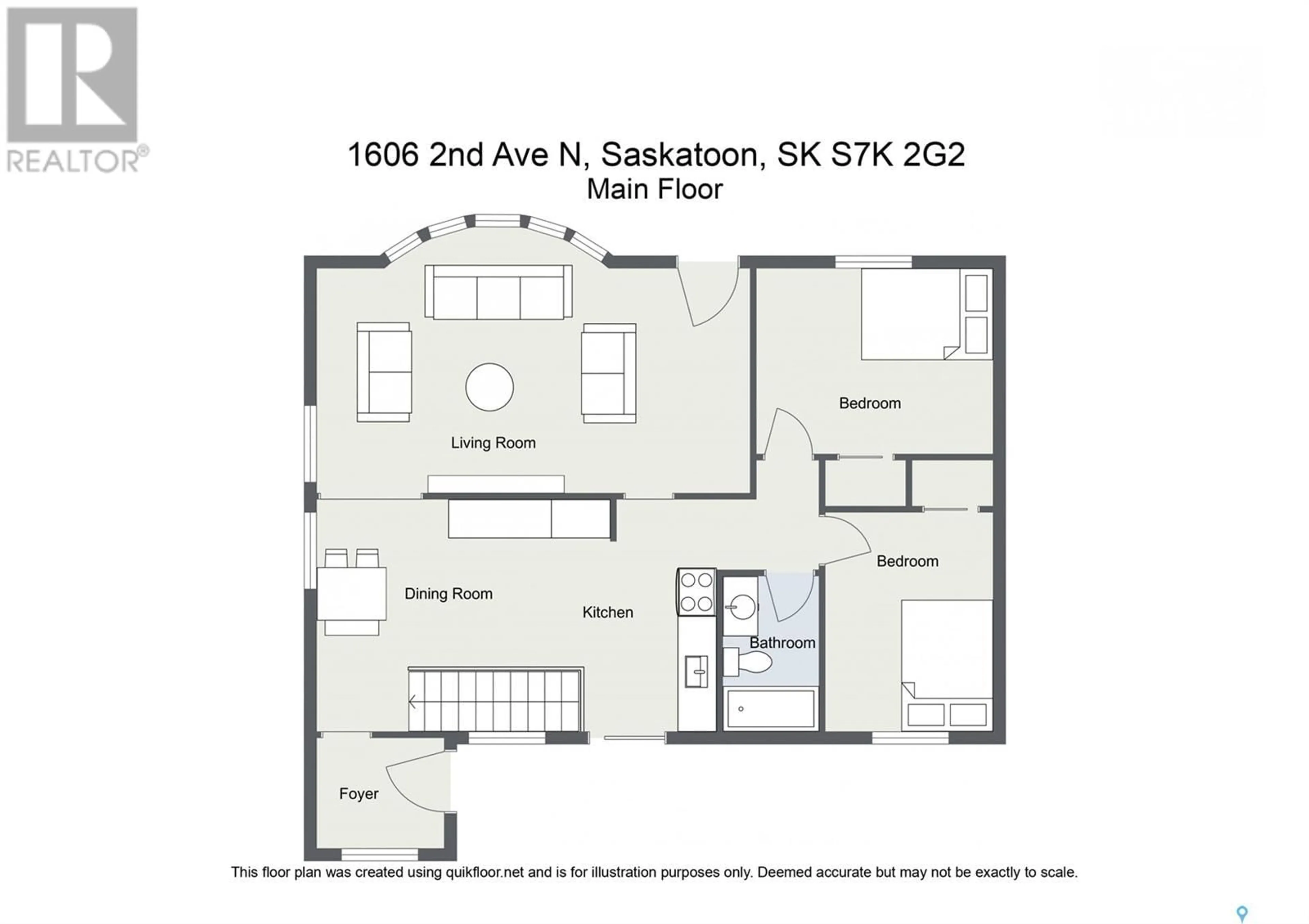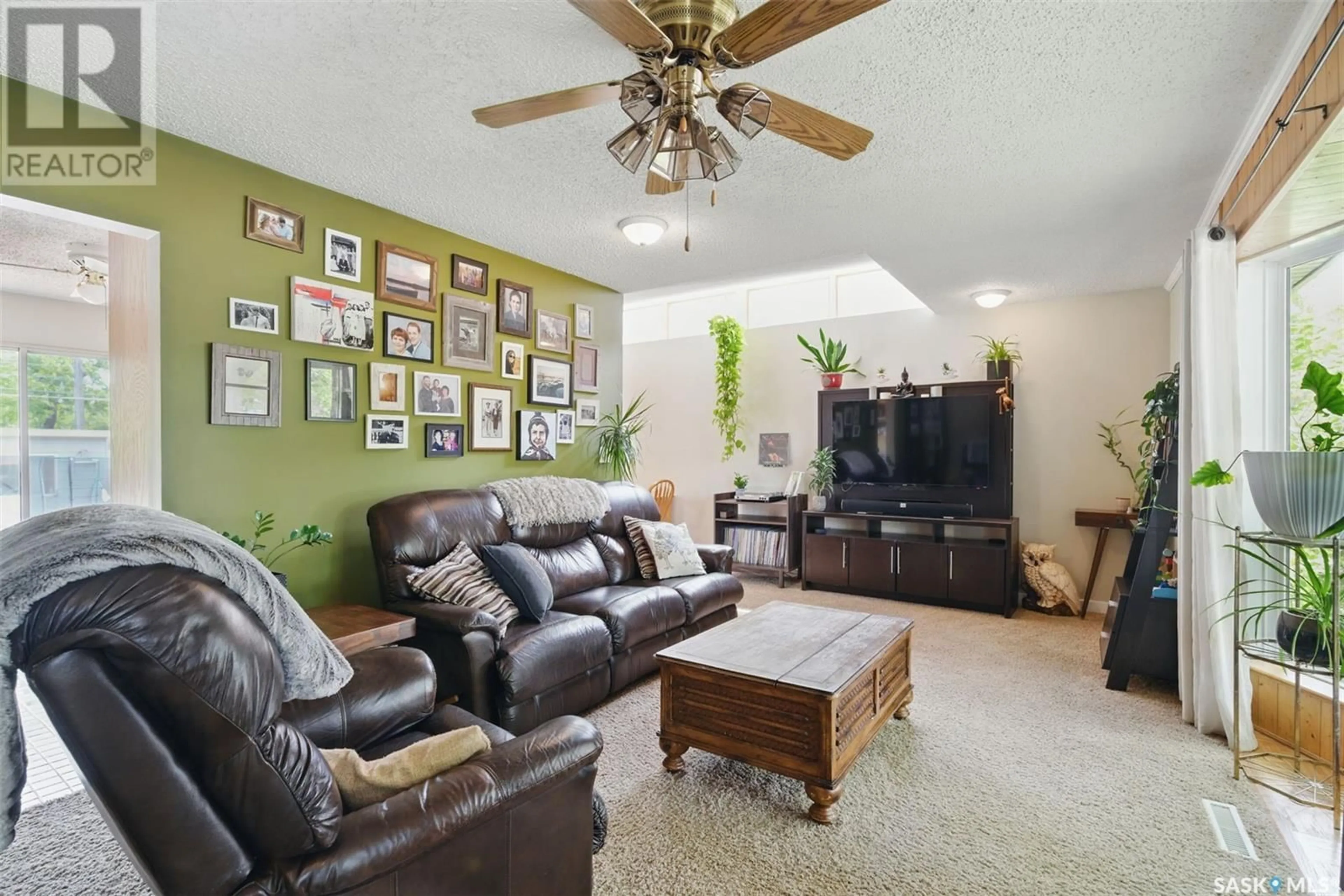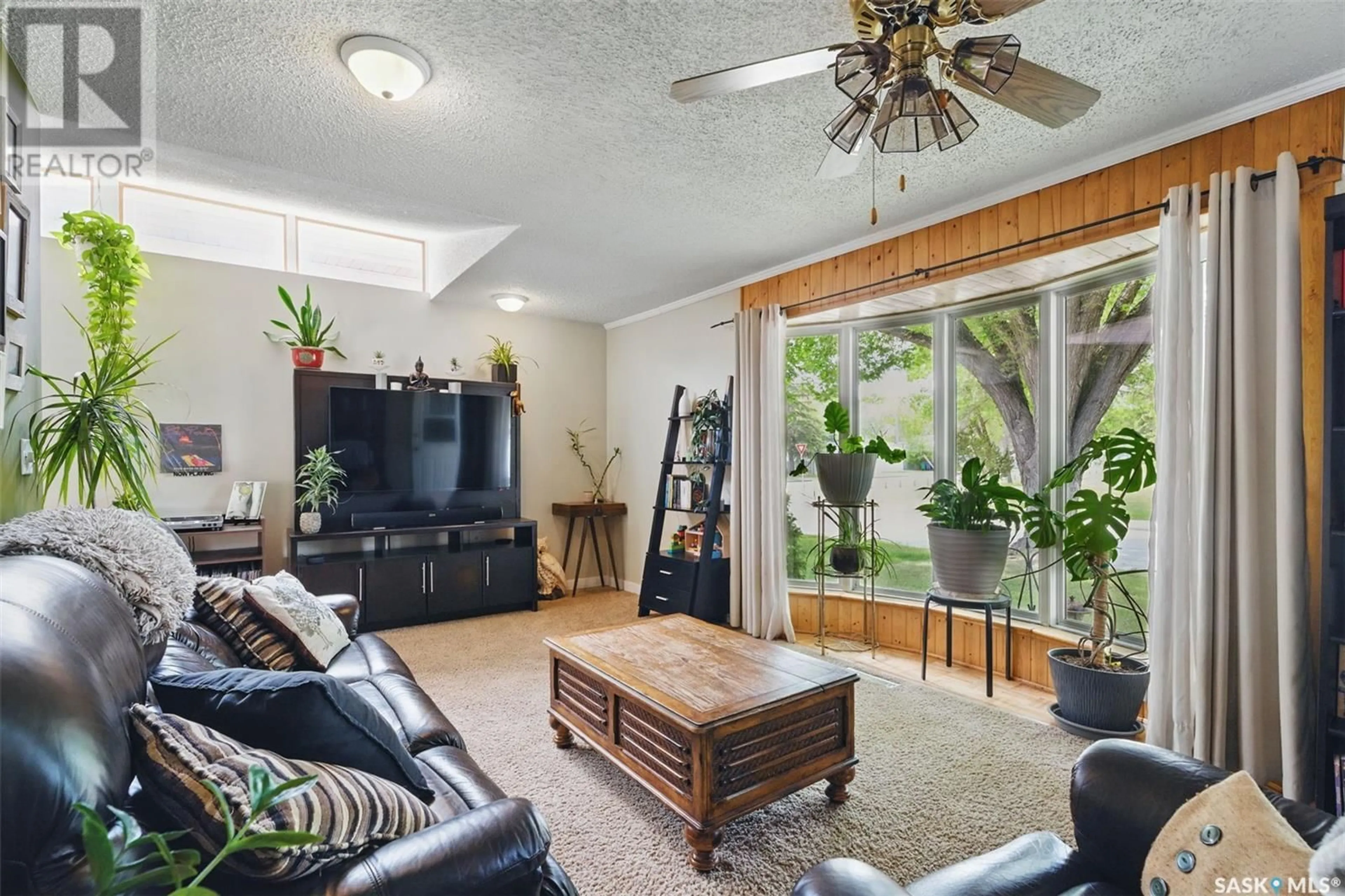1606 2ND AVENUE, Saskatoon, Saskatchewan S7K2G2
Contact us about this property
Highlights
Estimated valueThis is the price Wahi expects this property to sell for.
The calculation is powered by our Instant Home Value Estimate, which uses current market and property price trends to estimate your home’s value with a 90% accuracy rate.Not available
Price/Sqft$393/sqft
Monthly cost
Open Calculator
Description
Discover the perfect balance of urban convenience and tranquil living in this charming 2-bed, 2-bath bungalow, complete with a versatile basement den and multi-purpose area, nestled in the established Kelsey-Woodlawn neighbourhood. Perfectly positioned directly across from Dr. J. Valens Park and backed by the serene Woodlawn Cemetery, this home offers unmatched privacy amid calming green surroundings. Inside, natural light fills every corner, highlighted by clerestory windows that illuminate the spacious kitchen and dining areas. The inviting living room features a bay window offering delightful park views, perfect for enjoying your morning coffee or relaxing evenings. Updated siding and shingles (2017) complement the home's mid-century character, ensuring peace of mind and curb appeal. Outside, a generous 50ft x 117ft lot boasts a fenced yard complete with two sheds, a large rear deck, and a dedicated fenced garden area—ideal for gardening enthusiasts. Ample parking includes a detached 16ft x 24ft garage, a paved driveway with three off-street spots, and an additional gravel pad for RV parking. With quick access to river trails and downtown amenities, this inviting home perfectly suits first-time buyers, downsizers, or anyone looking for a blend of city living with outdoor lifestyle perks. Schedule your viewing today and experience affordable parkside living at its best! All offers to be presented on Thu June 26, 2025 by 5pm. (id:39198)
Property Details
Interior
Features
Basement Floor
Laundry room
10'6" x 10'11"Storage
7'10" x 5'9"2pc Bathroom
Family room
16'3" x 10'9"Property History
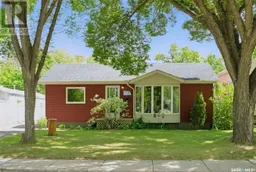 31
31
