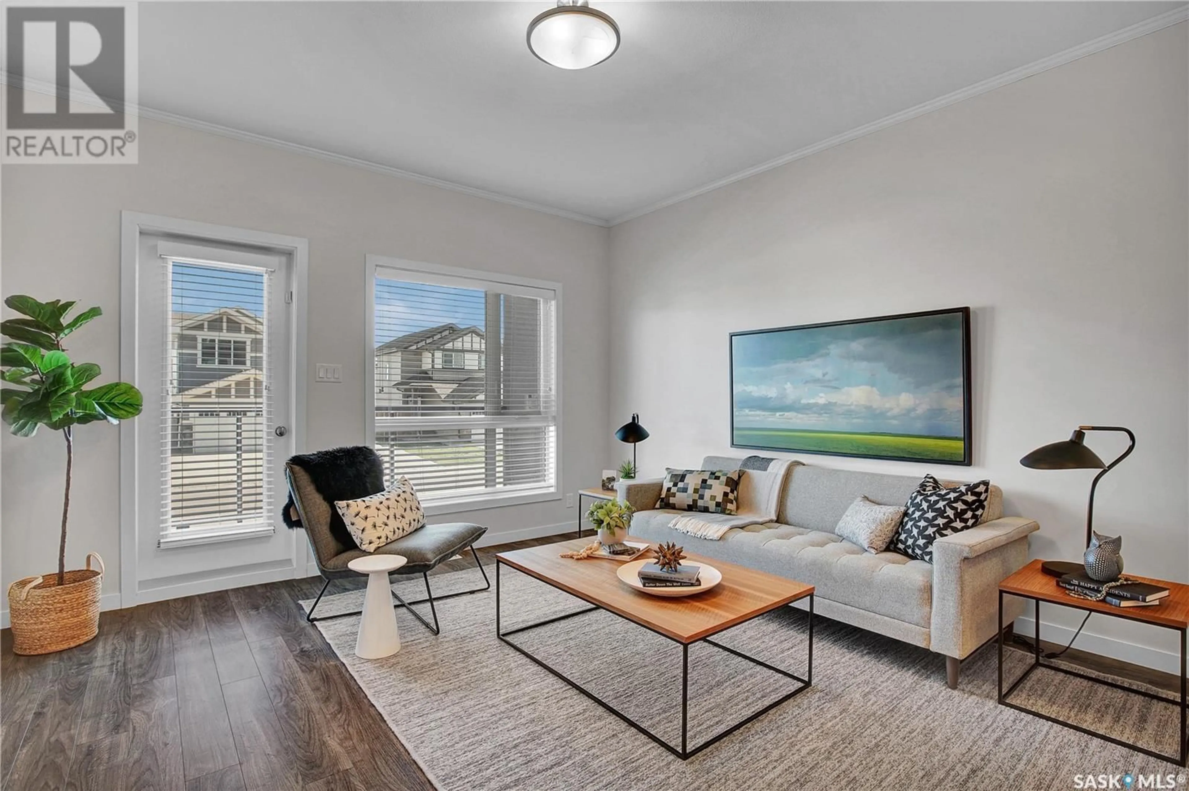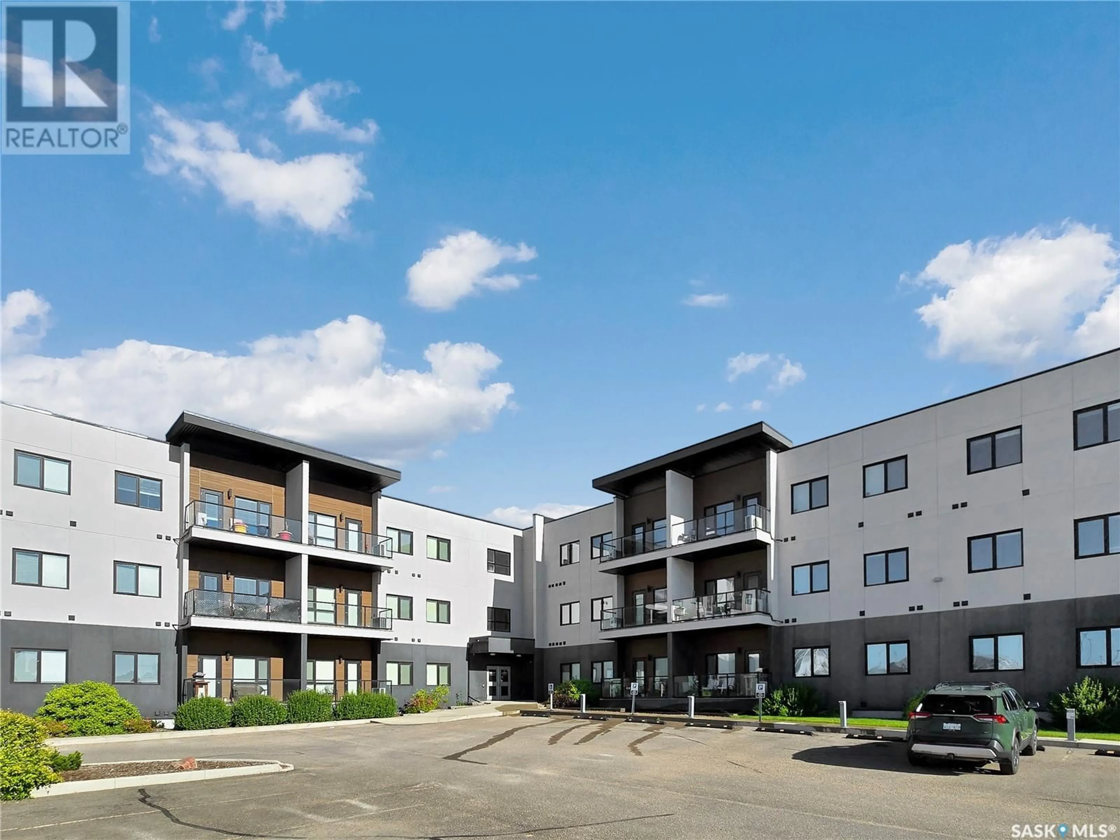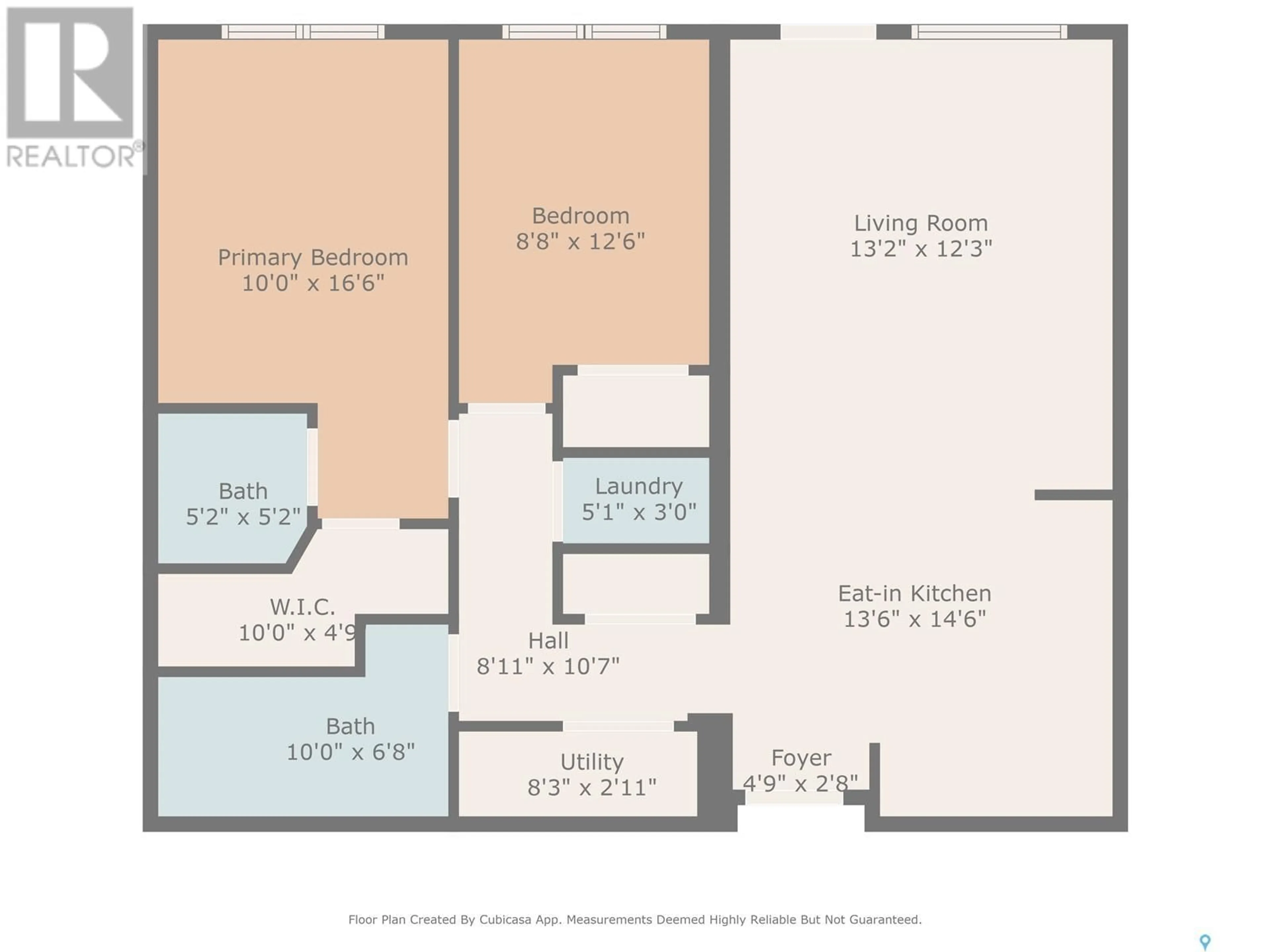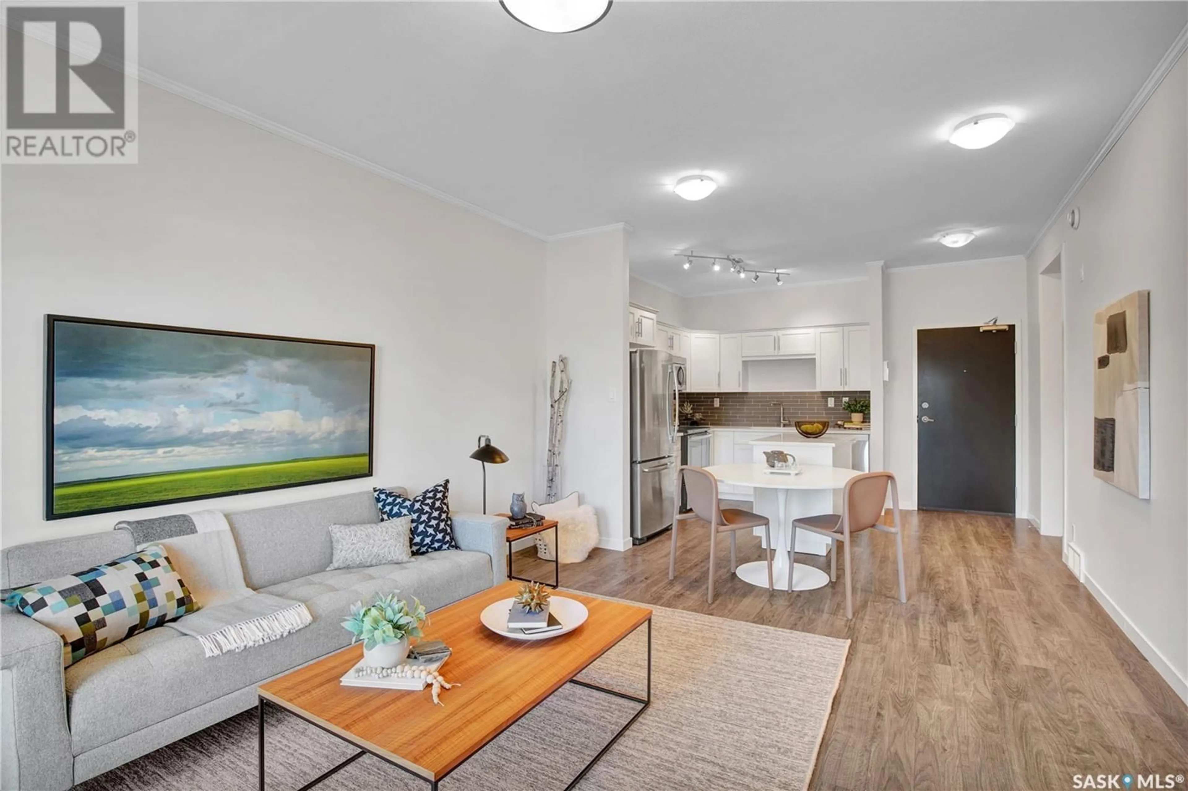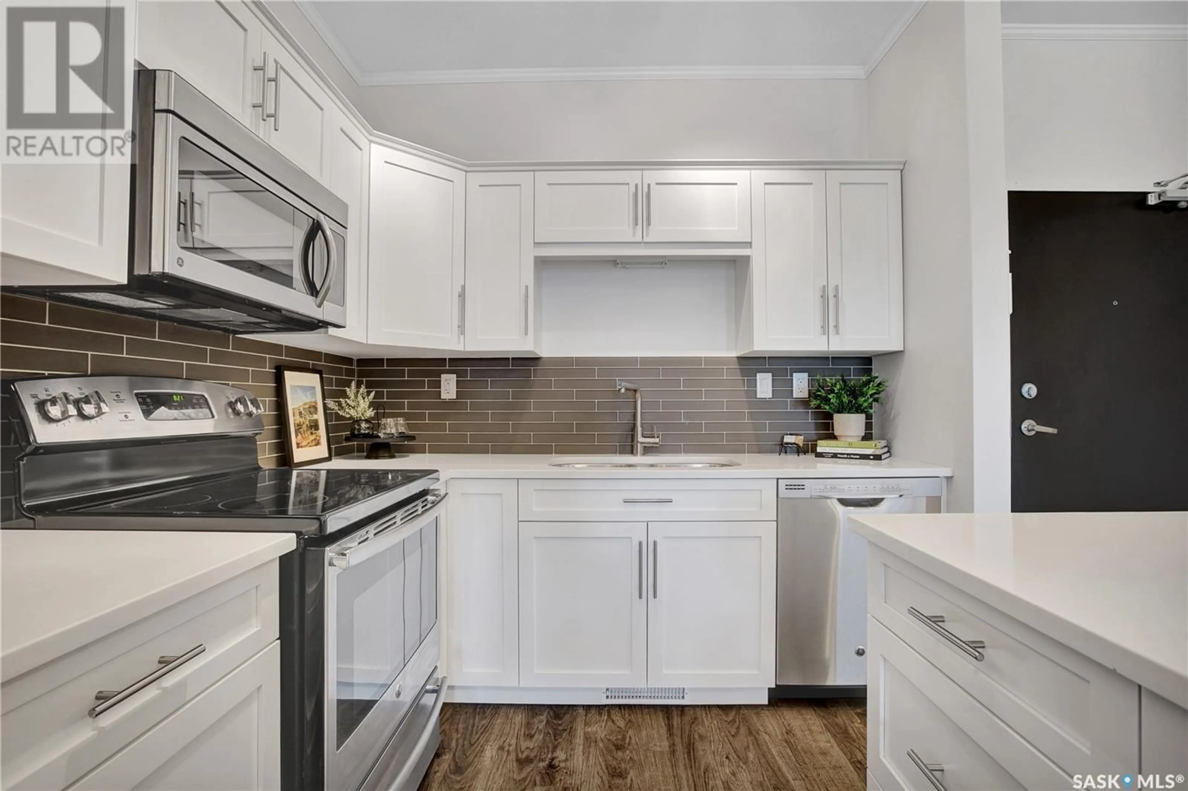545 - 107 HASSARD CLOSE, Saskatoon, Saskatchewan S7L6V3
Contact us about this property
Highlights
Estimated valueThis is the price Wahi expects this property to sell for.
The calculation is powered by our Instant Home Value Estimate, which uses current market and property price trends to estimate your home’s value with a 90% accuracy rate.Not available
Price/Sqft$261/sqft
Monthly cost
Open Calculator
Description
Welcome to Kensington Flats, where comfort meets contemporary! This chic 2-bedroom, 1.5-bath condo sits on the 1st floor and comes with both an underground and a surface parking stall—yes, two spots! Inside, you’ll find a bright, open-concept living space with soaring 9’ ceilings and a modern kitchen that checks all the boxes: quartz countertops, glass tile backsplash, stainless steel appliances, soft-close cabinetry, and a moveable island for extra prep space or casual dining. The airy living room leads to a private balcony, ideal for sipping your morning coffee or winding down at sunset. The thoughtful layout tucks the bedrooms away from the main living area, offering peace and privacy. The full-size stackable washer and dryer make laundry day a breeze, and central A/C keeps things cool all summer long. Located in the heart of Kensington, with easy access to Blairmore’s shops, cafes, and groceries—you’re never far from what you need. This is low-maintenance living with high-style appeal. Just unpack and enjoy. (id:39198)
Property Details
Interior
Features
Main level Floor
Kitchen
9.5 x 8Dining room
12.11 x 9Living room
12.11 x 84pc Bathroom
Condo Details
Inclusions
Property History
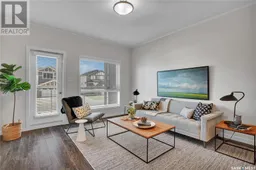 23
23
