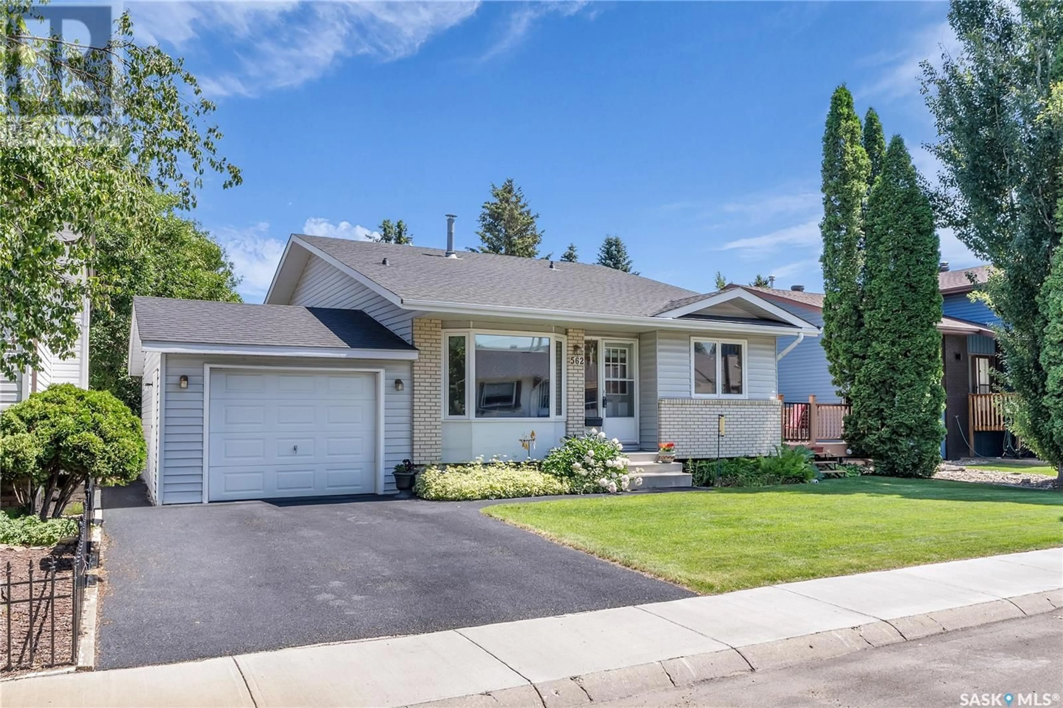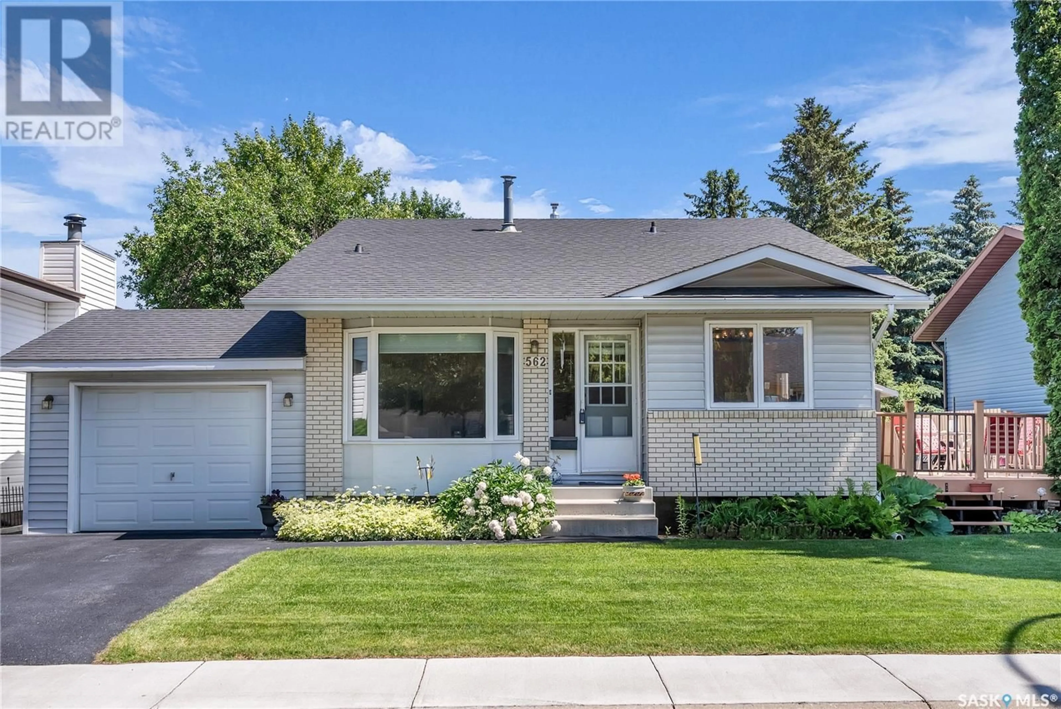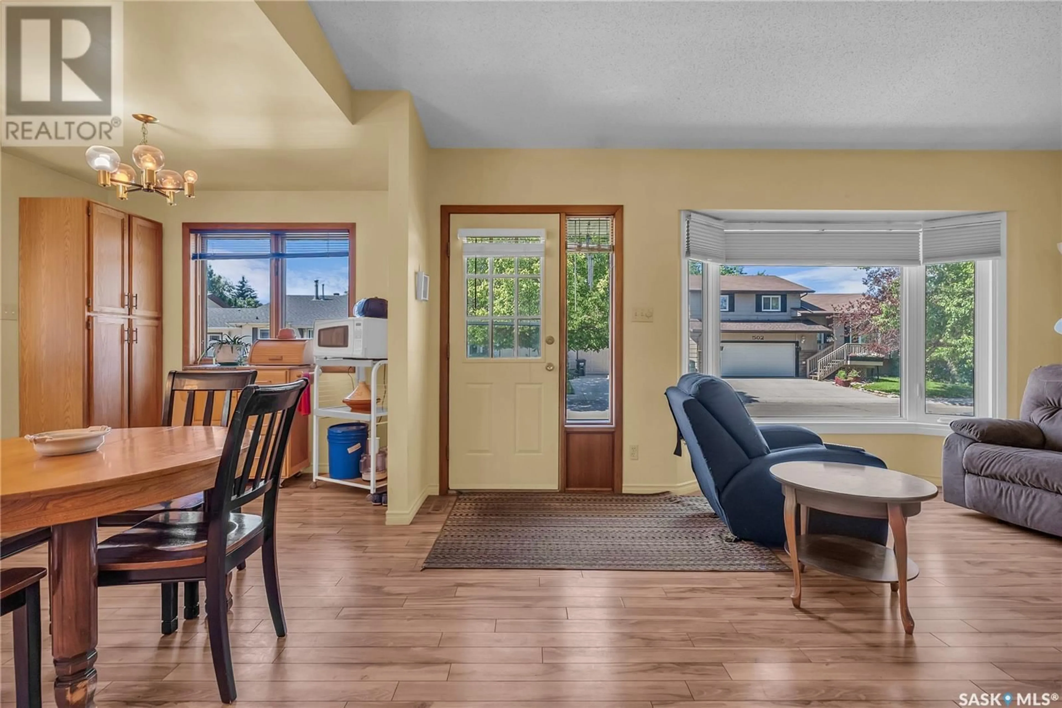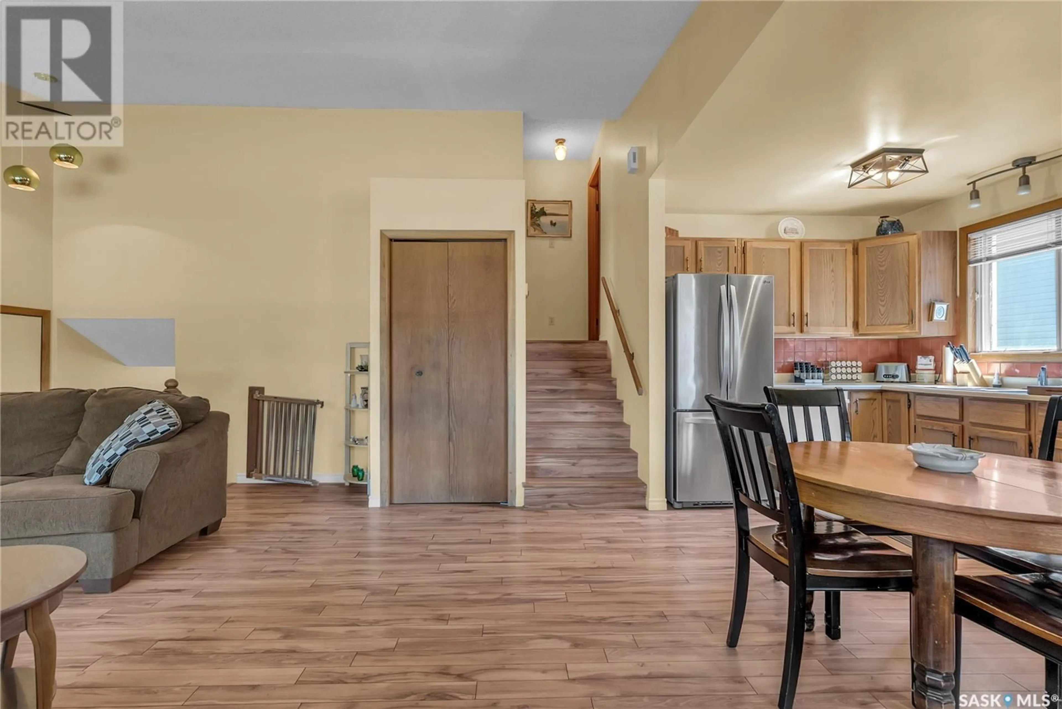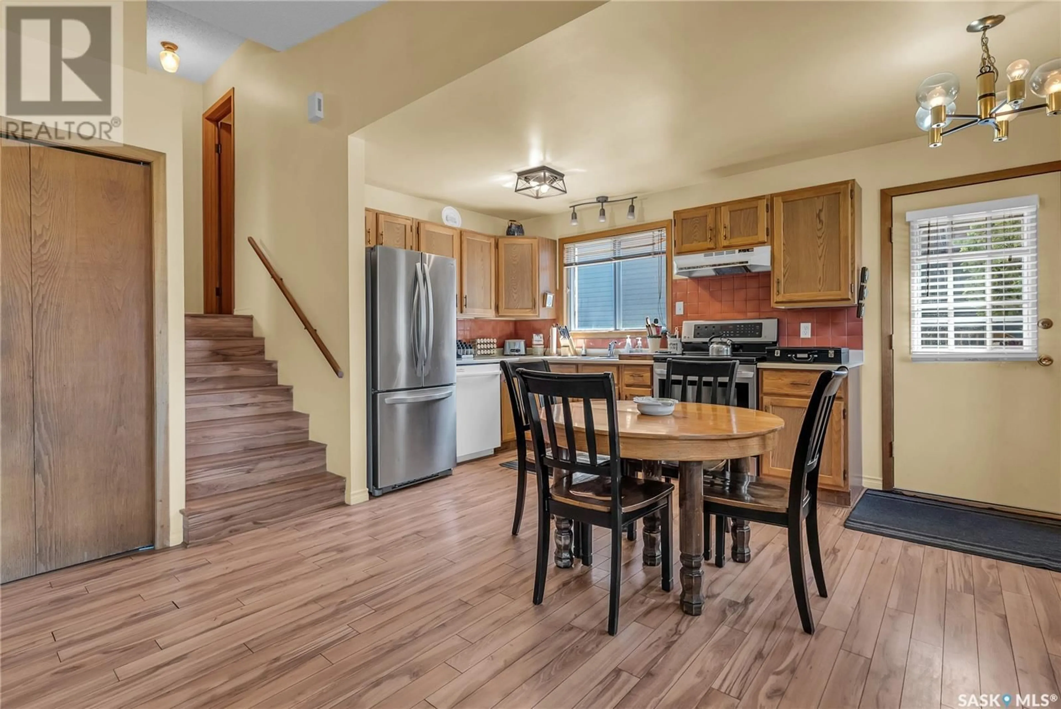562 WOLLASTON TERRACE, Saskatoon, Saskatchewan S7J4H2
Contact us about this property
Highlights
Estimated valueThis is the price Wahi expects this property to sell for.
The calculation is powered by our Instant Home Value Estimate, which uses current market and property price trends to estimate your home’s value with a 90% accuracy rate.Not available
Price/Sqft$467/sqft
Monthly cost
Open Calculator
Description
Lakeview 963 Sq ft home, fully developed on all 4 levels home located at 562 Wollaston Terrace featuring rubber driveway and all rubber sidewalks including the garage floor of which is 13 x19 with a direct entrance to the homes main level that also features an extra 2 more-man doors that lead to a fully landscaped massive back yard. The home and garage also feature 40 years shingles. Beautiful landscaping front back and sides. Massive composite deck off the kitchen to the back yard for entertaining. Other features that pretrain to the outside are underground sprinklers front and back, brick and siding exterior. Inside we have 2 massive bedrooms up on the 3rd level with a 4-piece bath with sliding pocked door to the primary bedroom. Homes main level is an open concept with all newer windows and doors with a new bay window throughout the front. Cathedral ceilings throughout the main level. Third level features are also an open concept with a gas fireplace and a 3-piece bath. There are too many extra features to list. View the photos and enjoy this home.... As per the Seller’s direction, all offers will be presented on 2025-07-08 at 11:59 AM (id:39198)
Property Details
Interior
Features
Main level Floor
Living room
16.1 x 15.1Kitchen/Dining room
17.1 x 8.1Property History
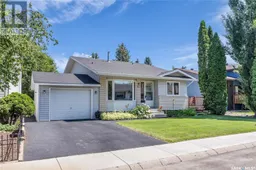 50
50
