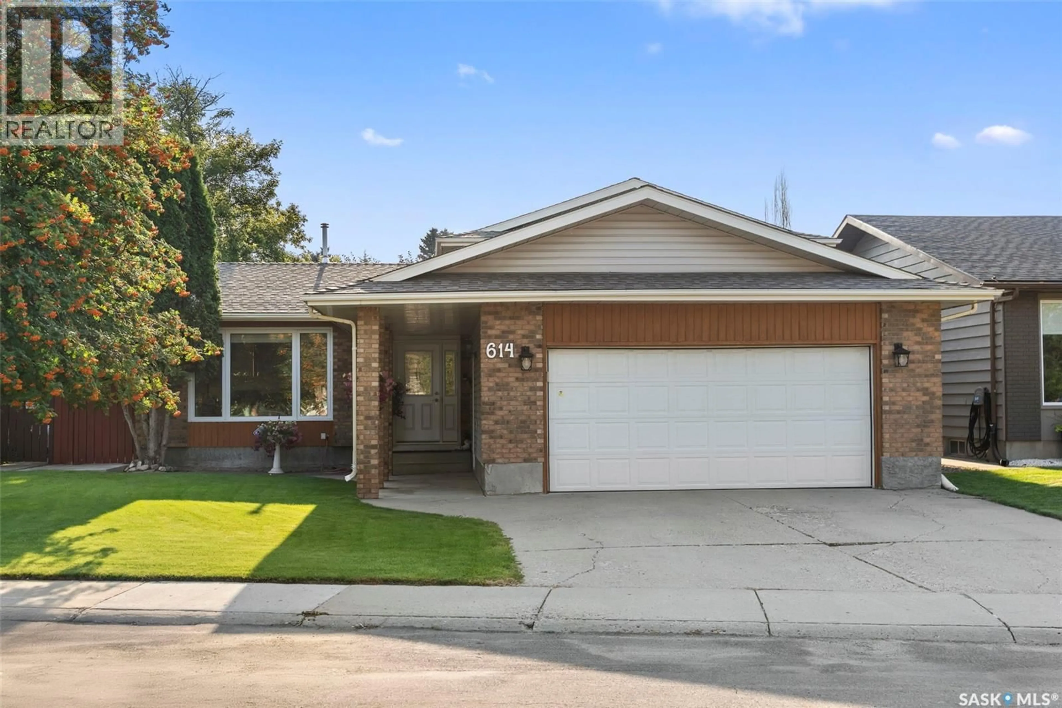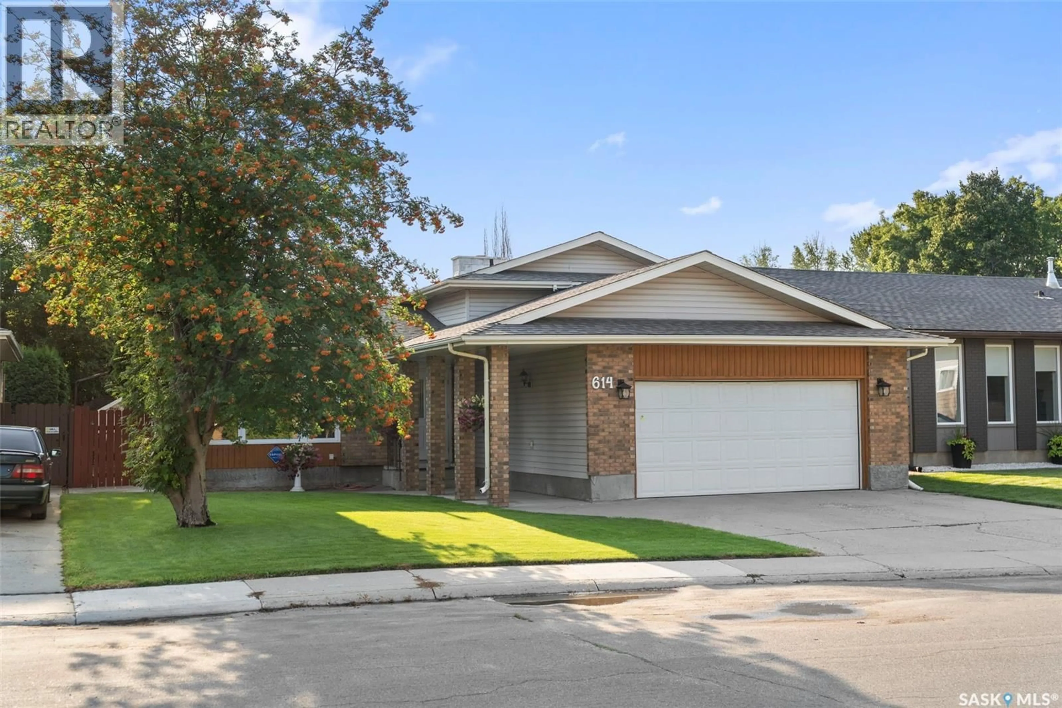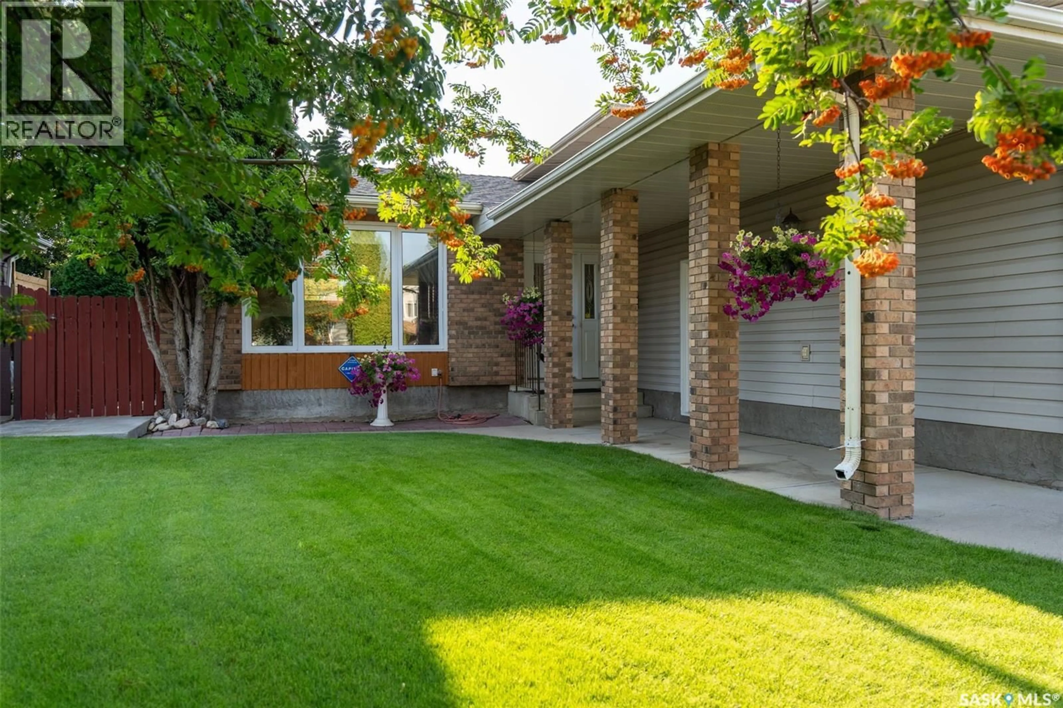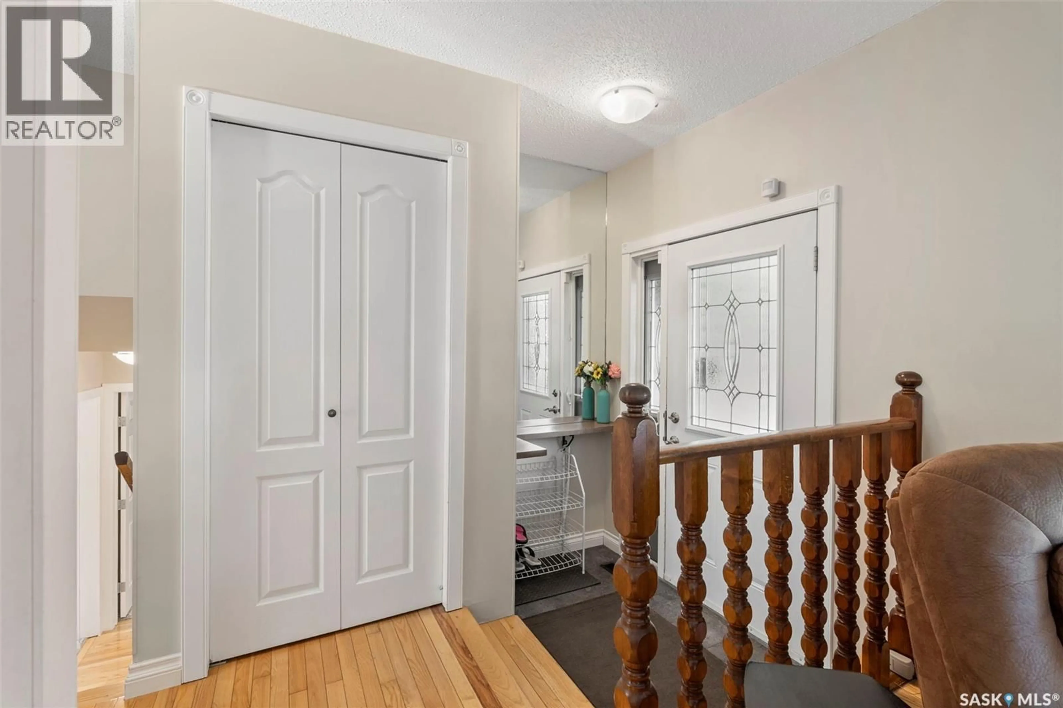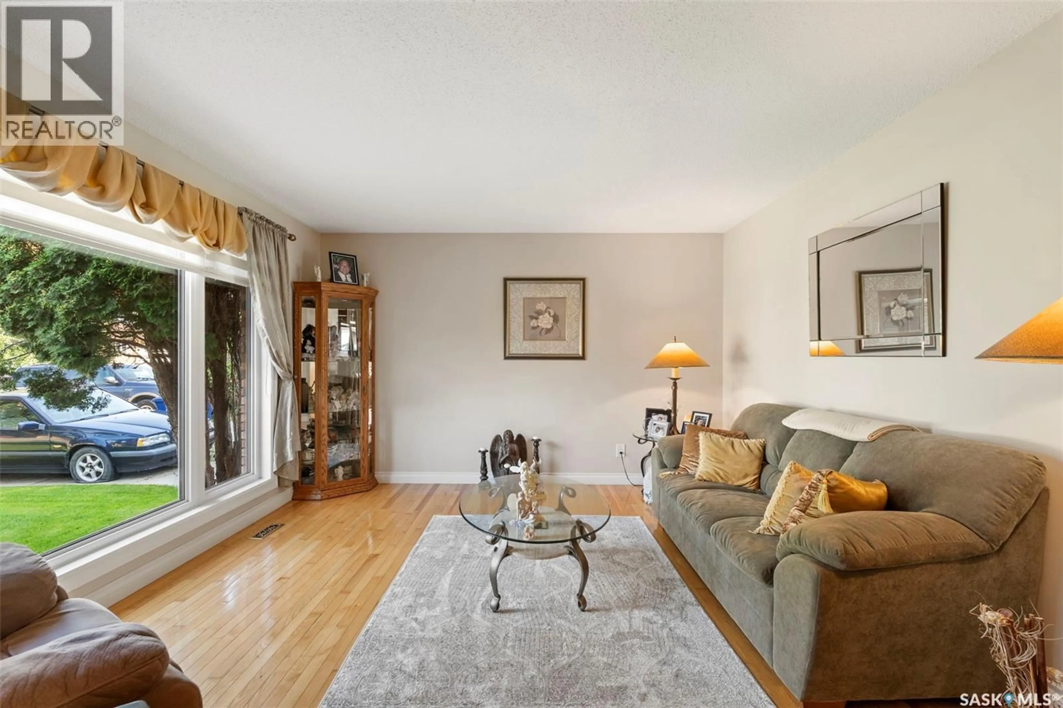614 COSTIGAN WAY, Saskatoon, Saskatchewan S7J3R2
Contact us about this property
Highlights
Estimated valueThis is the price Wahi expects this property to sell for.
The calculation is powered by our Instant Home Value Estimate, which uses current market and property price trends to estimate your home’s value with a 90% accuracy rate.Not available
Price/Sqft$449/sqft
Monthly cost
Open Calculator
Description
Welcome to 614 Costigan Way, located in the heart of Lakeview. You'll be impressed as soon as you walk in, with pride of ownership evident throughout this meticulously maintained home. The main floor features a spacious living room with gleaming hardwood flooring, an open concept kitchen and dining room (direct to the huge deck and amazing manicured back yard). The 2nd level hosts 3 bedrooms (primary bedroom featuring a walk in closet and a 2 piece ensuite), and the 4 piece bathroom. The 3rd level is bright and spacious, the family room featuring the electric fireplace, the laundry/bathroom, and another good sized bedroom. The 4th level is developed hosting the 5th bedroom, another 4 piece bathroom, a gaming area, and the utility/storage room, as well as storage under the 3rd level. This home has had several updates, including newer windows, updated soffit, newer shingles, maintenance free deck flooring, high efficient furnace, and newer water heater. The private back yard is fully fenced, privacy wall on the deck, includes the shed/playhouse, and has been well manicured, it looks amazing. The front yard features the double concrete driveway, well manicured lawn and underground sprinklers, and the double attached garage (22' x 22', insulated, and heated). All appliances included. Presentation of offers Wednesday August 13th at 1pm.... As per the Seller’s direction, all offers will be presented on 2025-08-13 at 1:00 PM (id:39198)
Property Details
Interior
Features
Third level Floor
Bedroom
12.9 x 10.1Family room
18.9 x 13.4Laundry room
7.9 x 7.3Property History
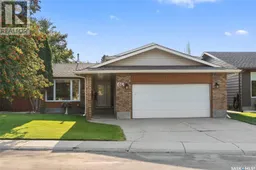 36
36
