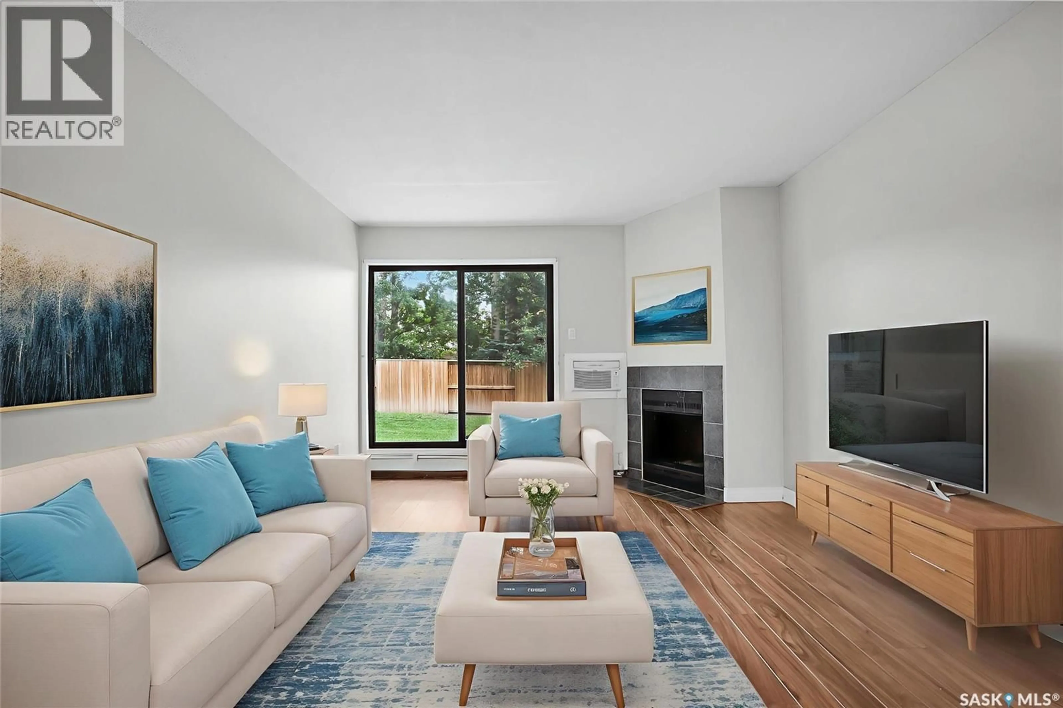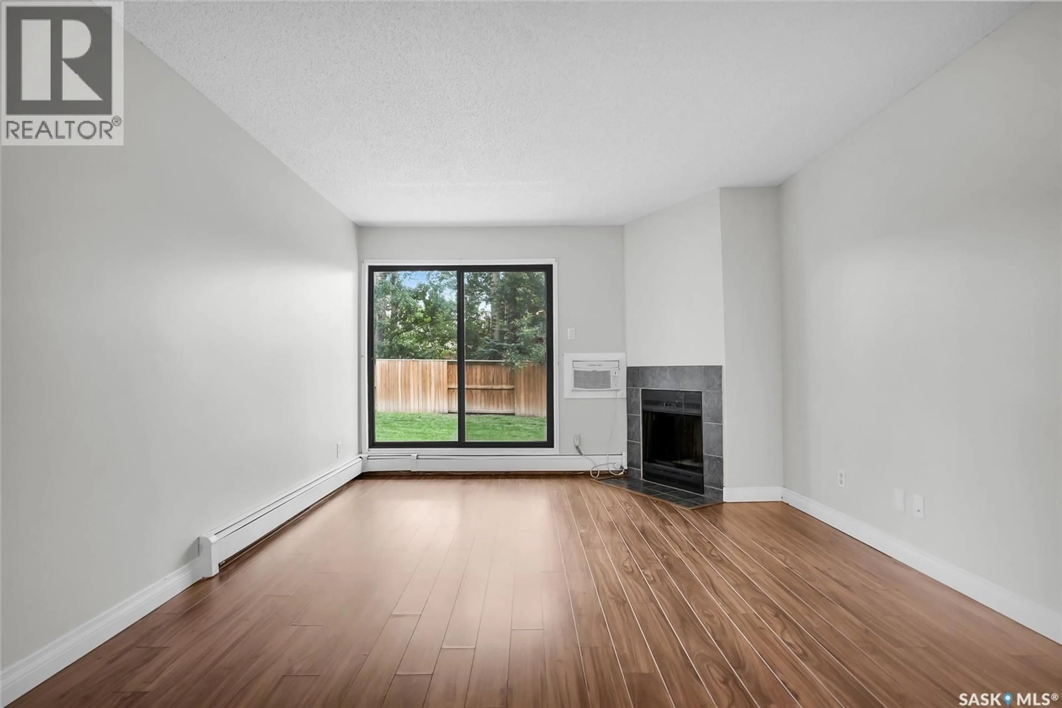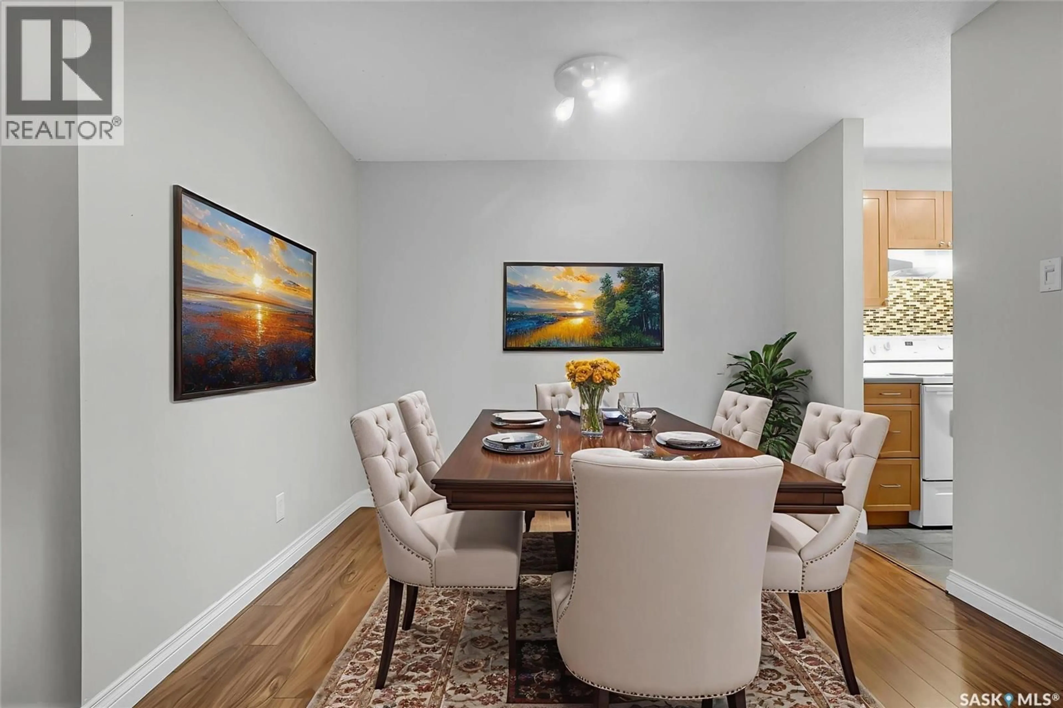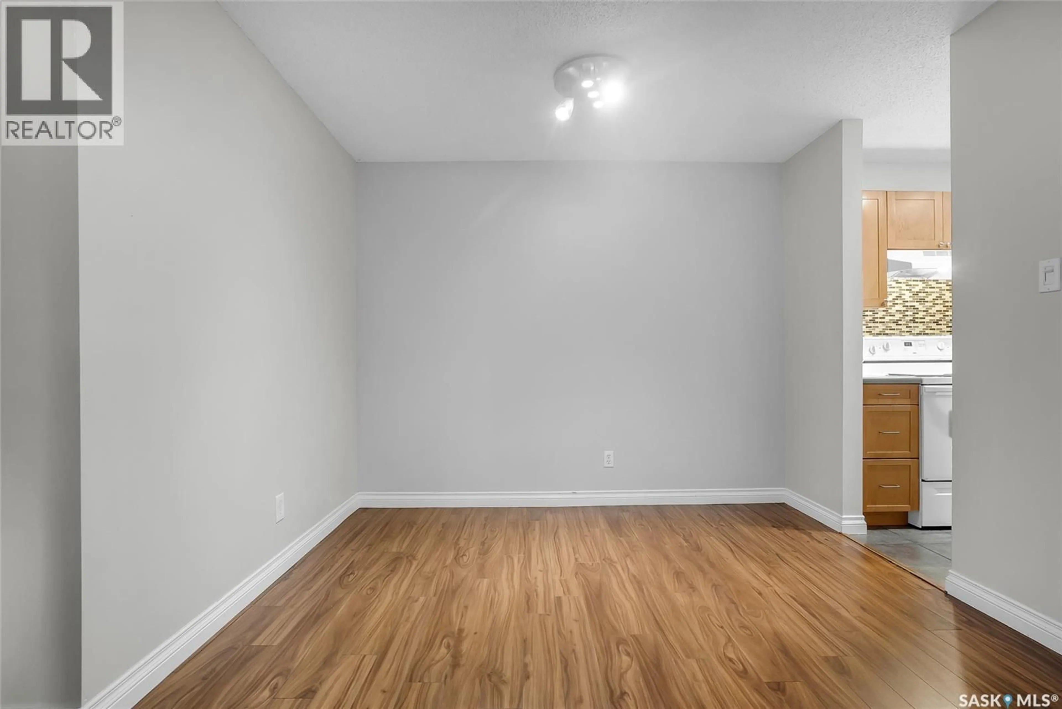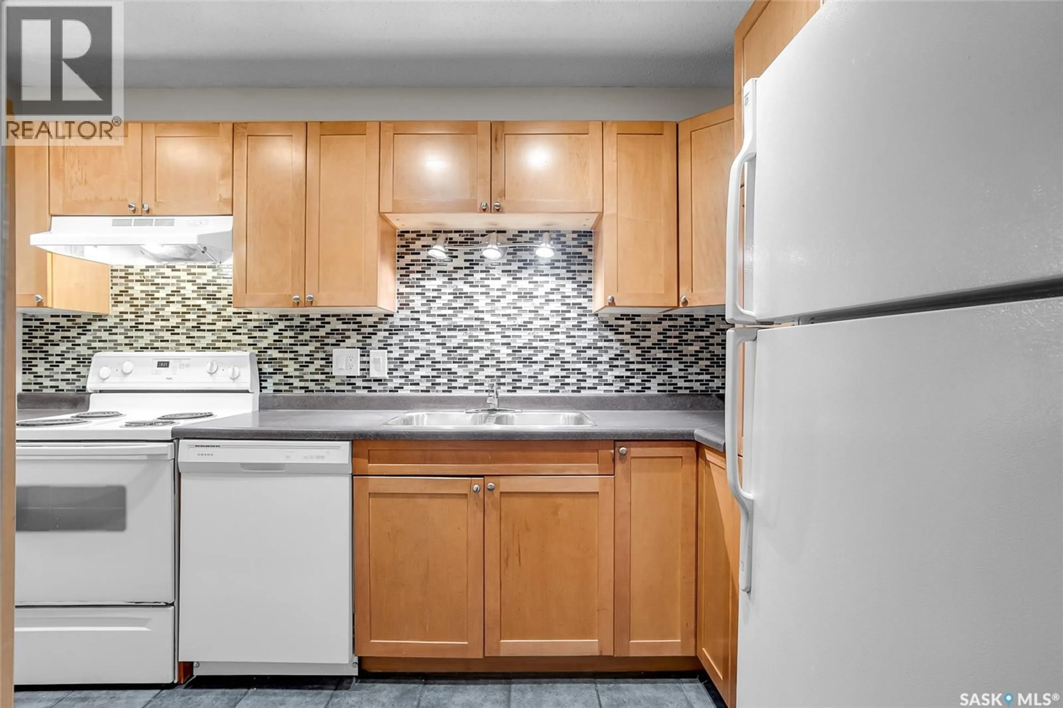B04 - 235 KINGSMERE BOULEVARD, Saskatoon, Saskatchewan S7J4J6
Contact us about this property
Highlights
Estimated valueThis is the price Wahi expects this property to sell for.
The calculation is powered by our Instant Home Value Estimate, which uses current market and property price trends to estimate your home’s value with a 90% accuracy rate.Not available
Price/Sqft$203/sqft
Monthly cost
Open Calculator
Description
Private main-floor unit offering 2 bedrooms and 2 full bathrooms, perfectly positioned at the back of the building overlooking a grass area. This ideal location provides extra privacy and a quiet setting, with no parking lot traffic or street noise. This condo features a functional kitchen with tile backsplash, garburator, and ample cabinet space, a spacious living and dining area. The primary bedroom has plenty of room for a king and secondary bedroom has it's own 2-piece ensuite. In suite laundry. Storage unit on patio. One surface electrified parking stall. Rec centre and playground in complex. Great location being close to all amenities and bus stop! Some photos virtually staged. (id:39198)
Property Details
Interior
Features
Main level Floor
Kitchen
Dining room
Living room
11' 9" x 13' 5"Primary Bedroom
10' 1" x 13' 8"Condo Details
Amenities
Clubhouse
Inclusions
Property History
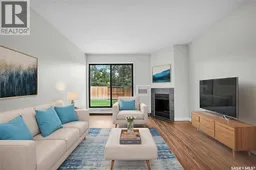 26
26
