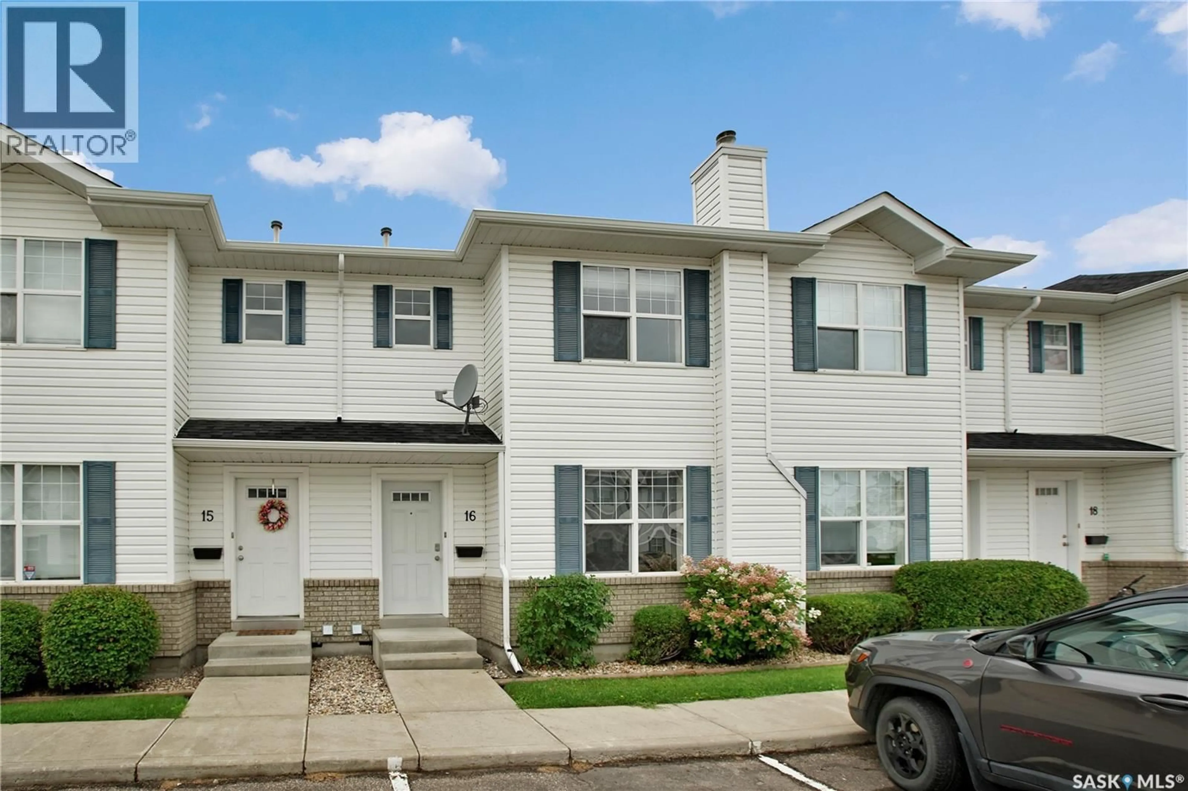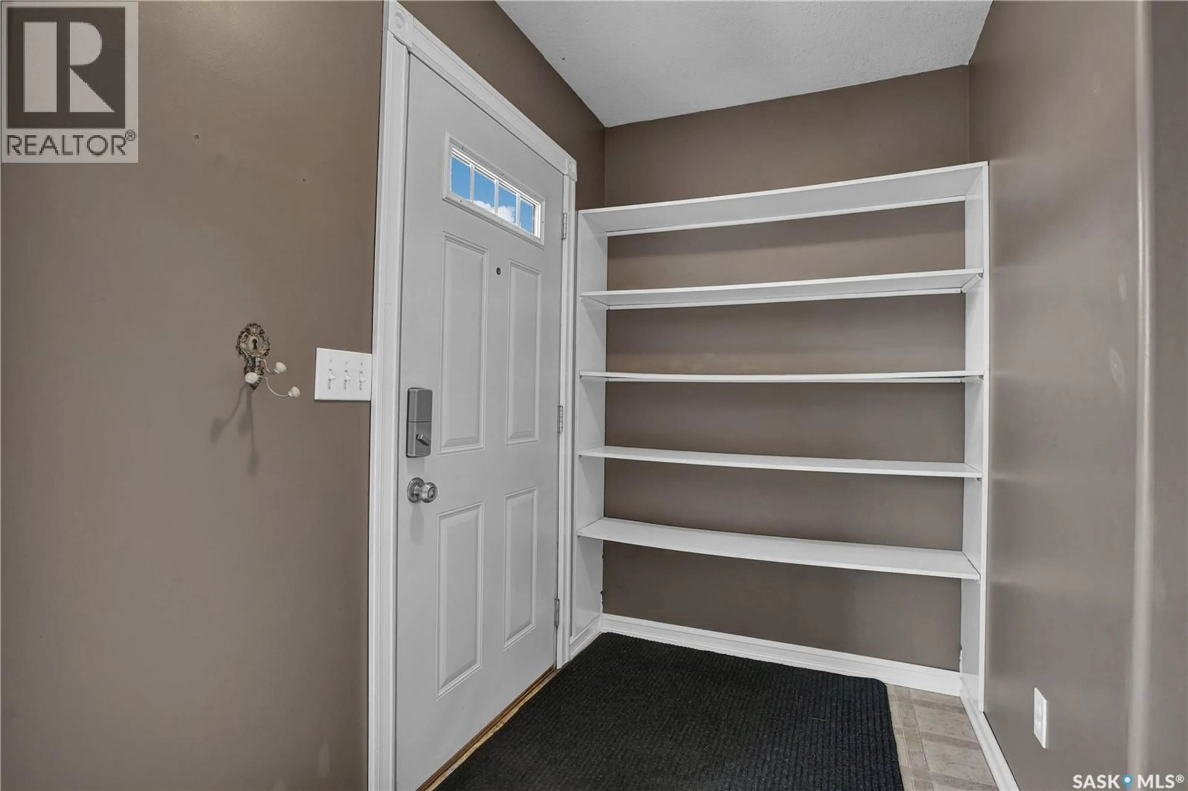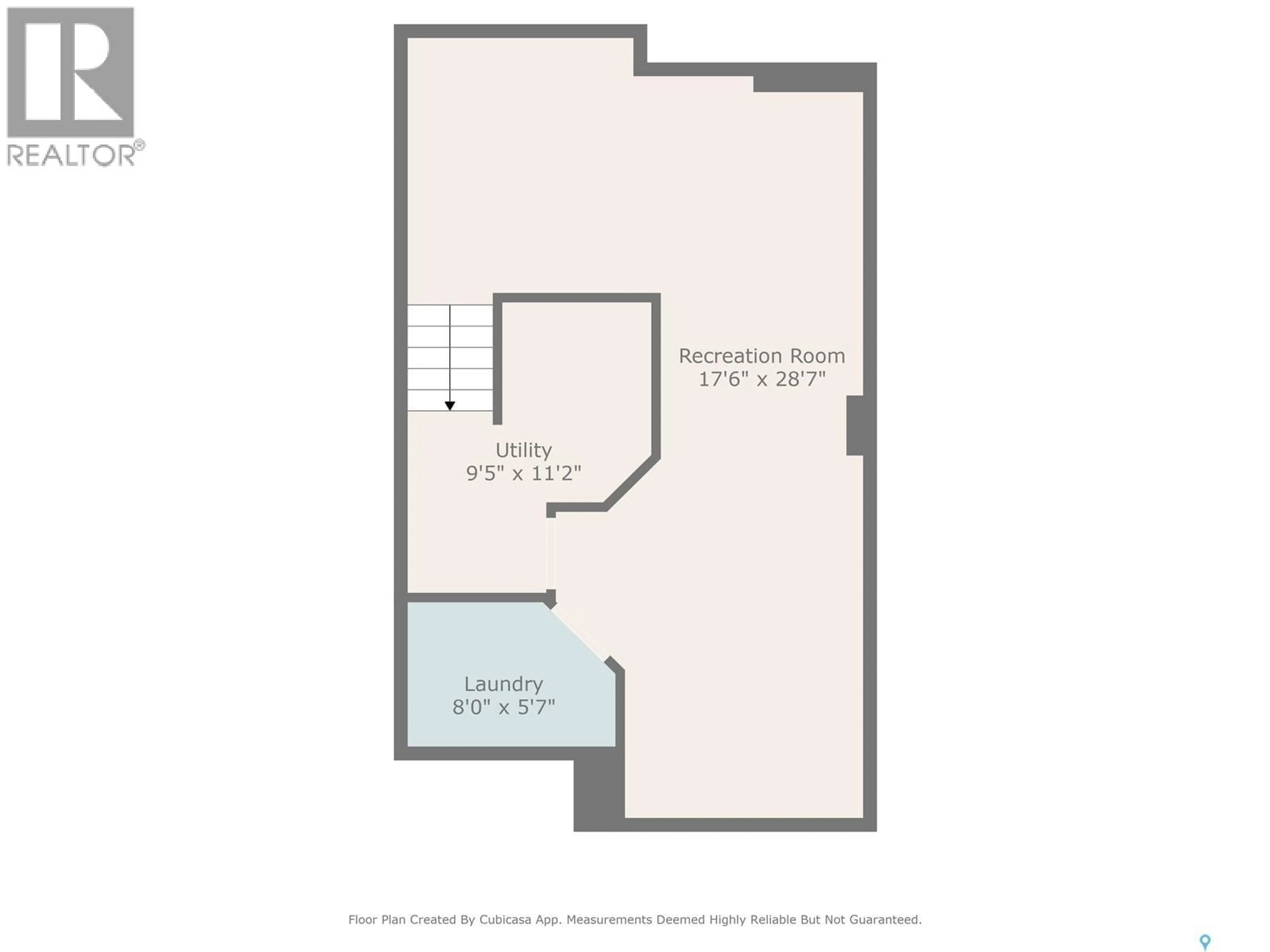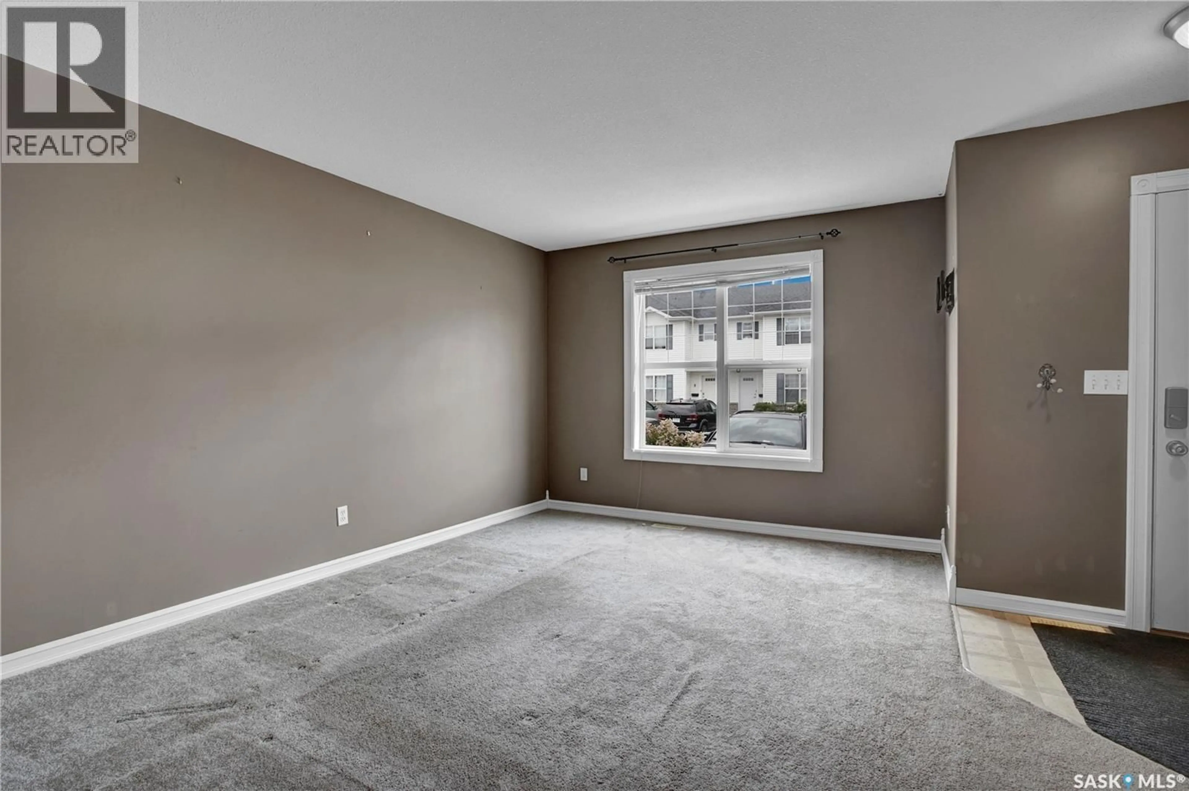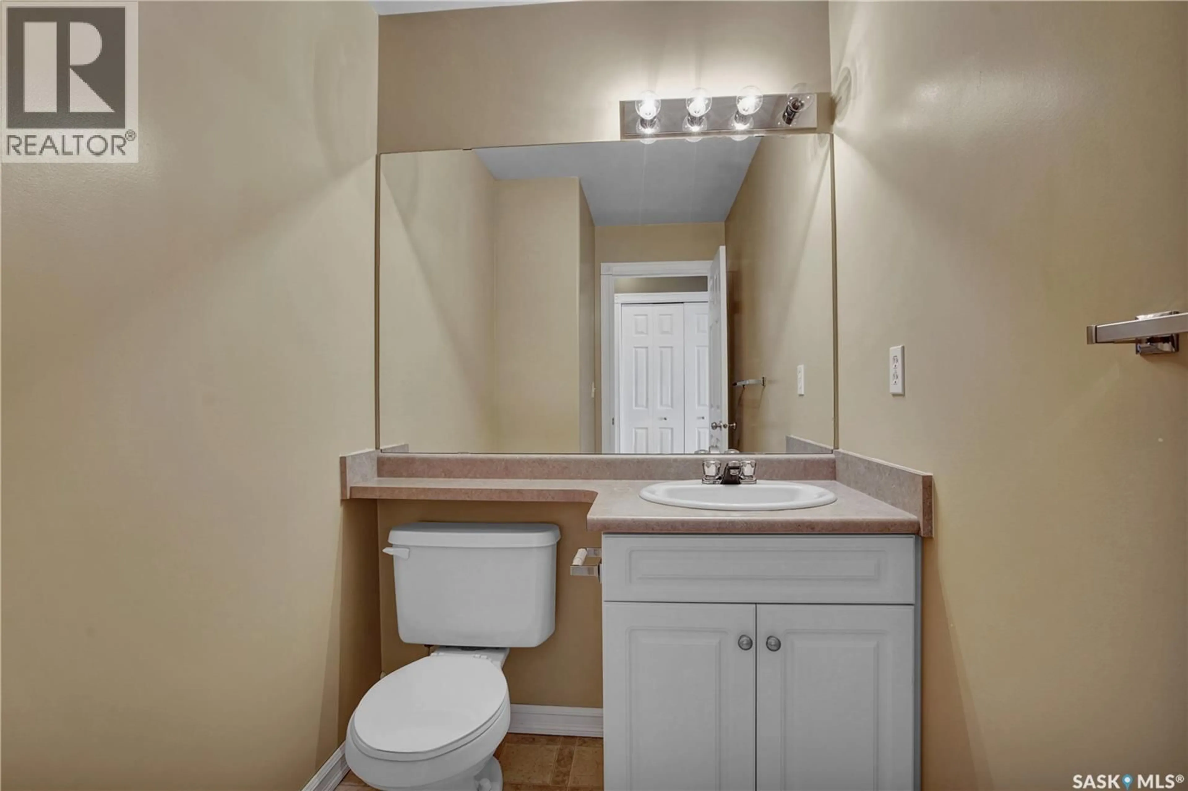16 203 HEROLD TERRACE, Saskatoon, Saskatchewan S7V1H4
Contact us about this property
Highlights
Estimated valueThis is the price Wahi expects this property to sell for.
The calculation is powered by our Instant Home Value Estimate, which uses current market and property price trends to estimate your home’s value with a 90% accuracy rate.Not available
Price/Sqft$266/sqft
Monthly cost
Open Calculator
Description
Welcome to Lakeside Chateau, Comfortable, Convenient Living in the Heart of Lakewood! Discover the perfect blend of functionality and comfort at #16-203 Herold Terrace, a beautifully maintained east-facing two-storey townhouse. Whether you're a first-time buyer, downsizer, or investor, this home checks all the boxes! Offering 1,124 sq. ft. of well-planned living space, this townhome features three spacious bedrooms on the upper level, including a generous primary bedroom with an oversized closet, and a full 4-piece bathroom, ideal for growing families or guests. The main floor welcomes you with a bright and open living room, perfect for relaxing or entertaining. The kitchen includes all major appliances (with a newer fridge and dishwasher) and ample cabinetry. It overlooks the dining area that leads directly to your outdoor patio, perfect for summer BBQs or enjoying your morning coffee in the sun. The fully developed basement adds even more value with a large L-shaped family room, perfect for a home theatre, playroom, or home office, as well as a dedicated laundry area and additional storage space. Additional features include two convenient surface parking stalls located steps from the unit, as well as central air conditioning for summer comfort. Professionally managed by ICR Property Management, ensuring peace of mind and well-kept common areas. Close to walking paths, parks, shopping, restaurants, and public transit. Enjoy the benefits of low-maintenance condo living without sacrificing space or location. Presentation of Offers: Friday, August 15th at 5:00 PM Contact your real estate agent today to schedule a private viewing or stop by the open house and experience everything this wonderful home has to offer! (id:39198)
Property Details
Interior
Features
Main level Floor
2pc Bathroom
Kitchen
8'10 x 9'1Dining room
8'9 x 10'7Living room
12'11 x 19'6Condo Details
Inclusions
Property History
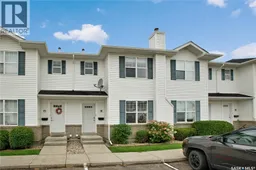 26
26
