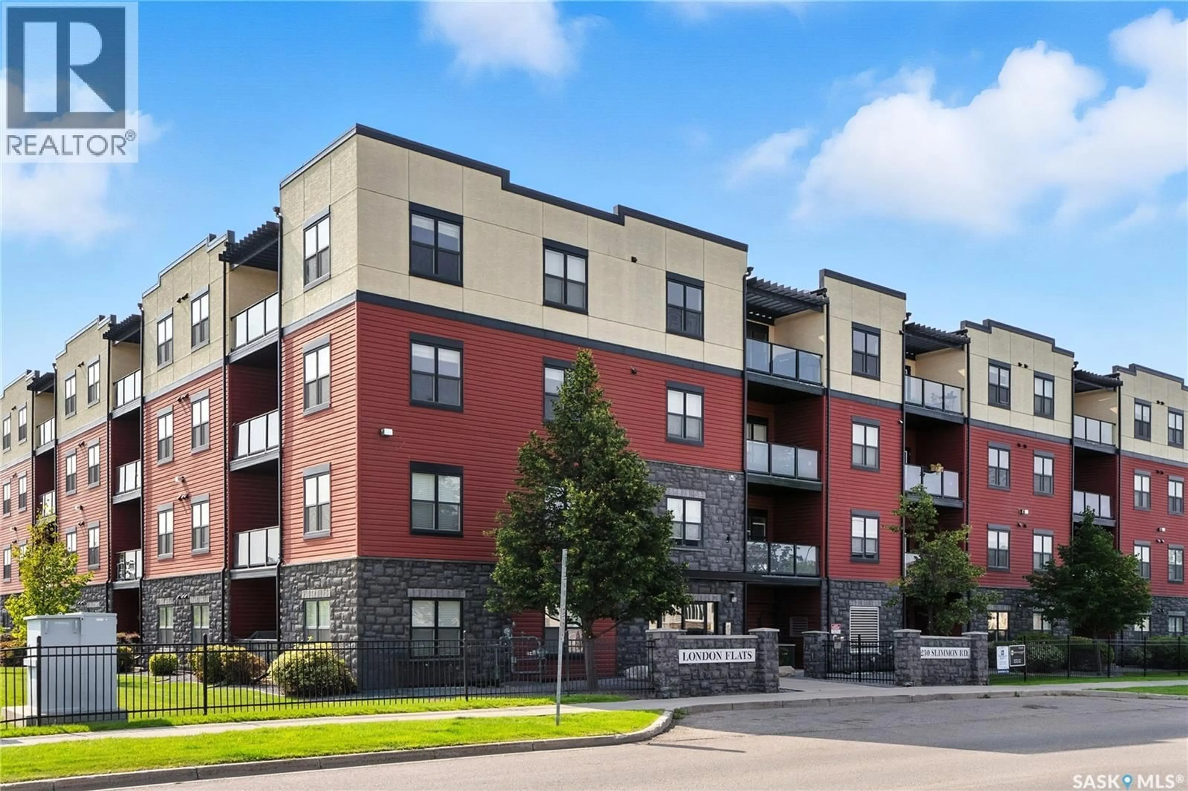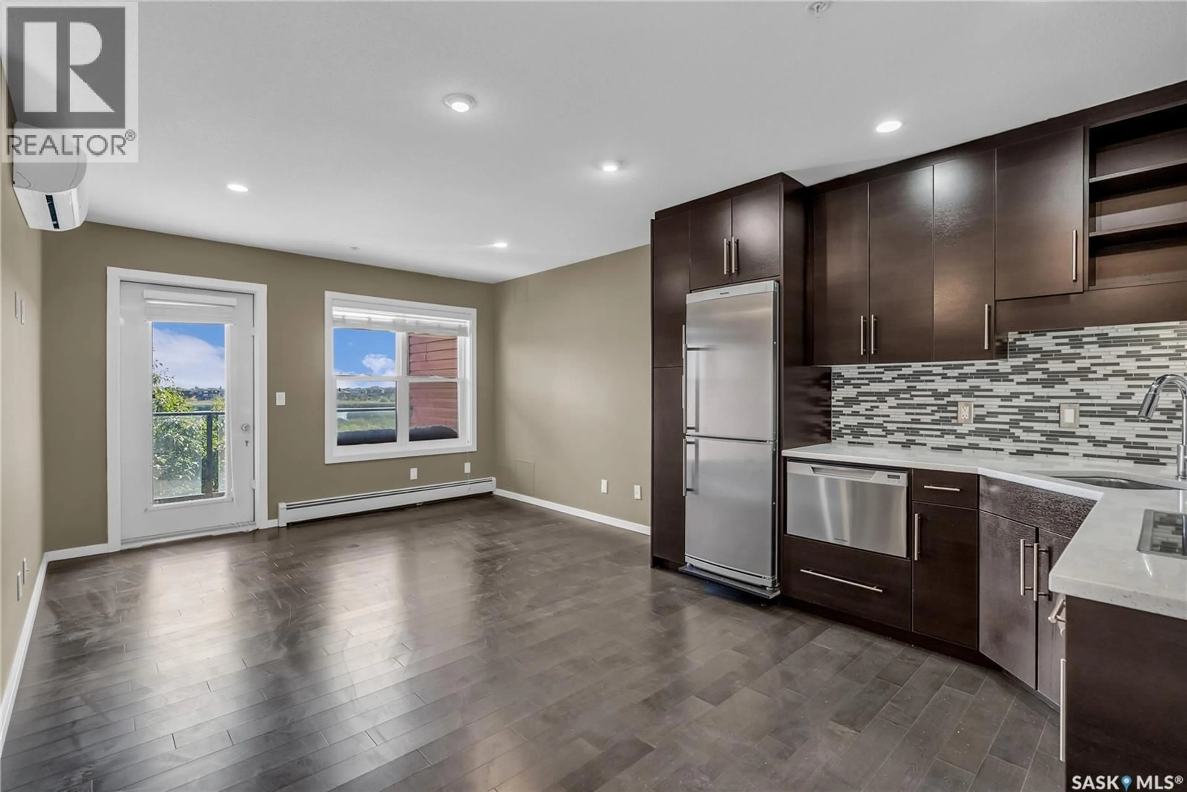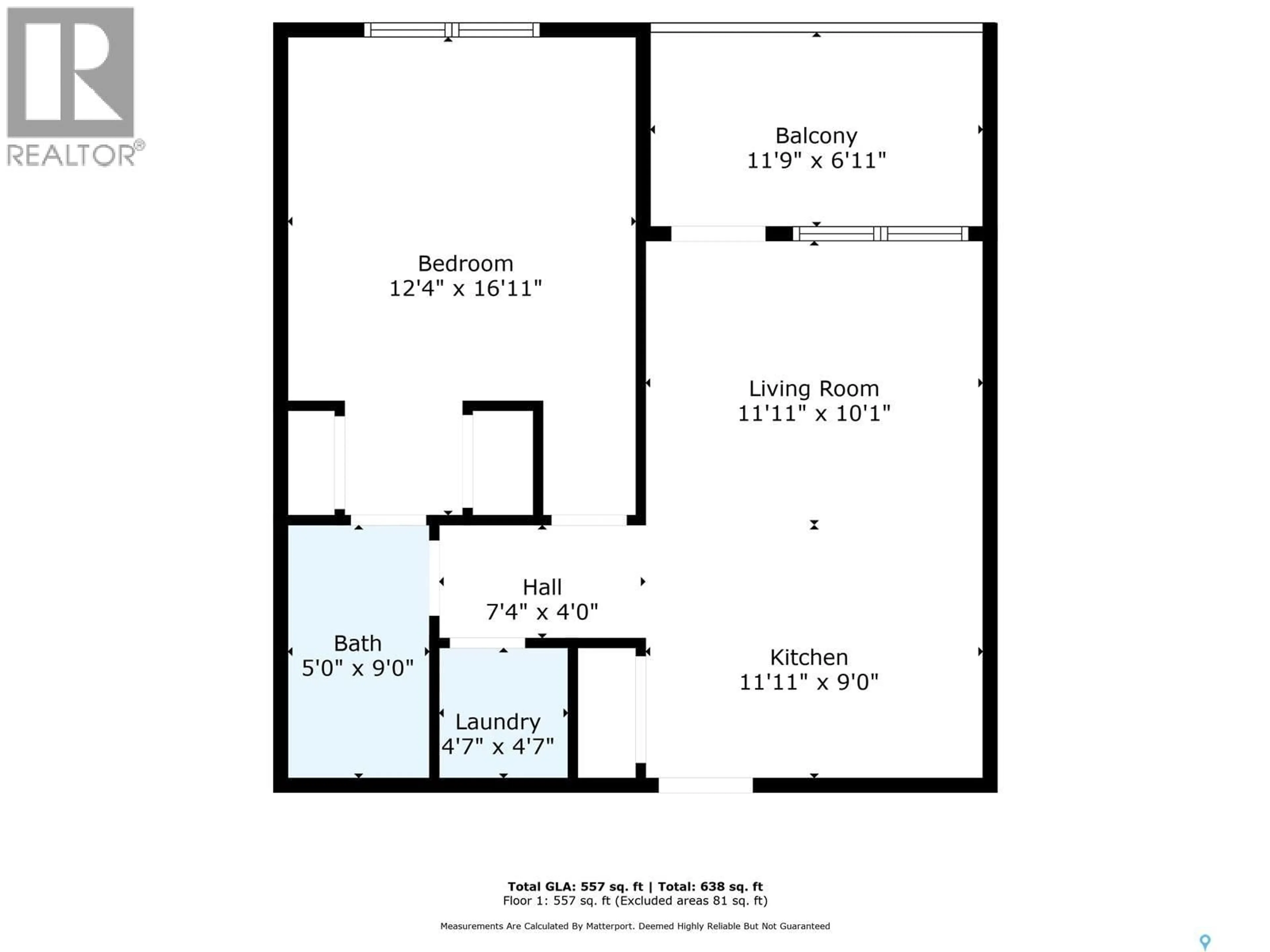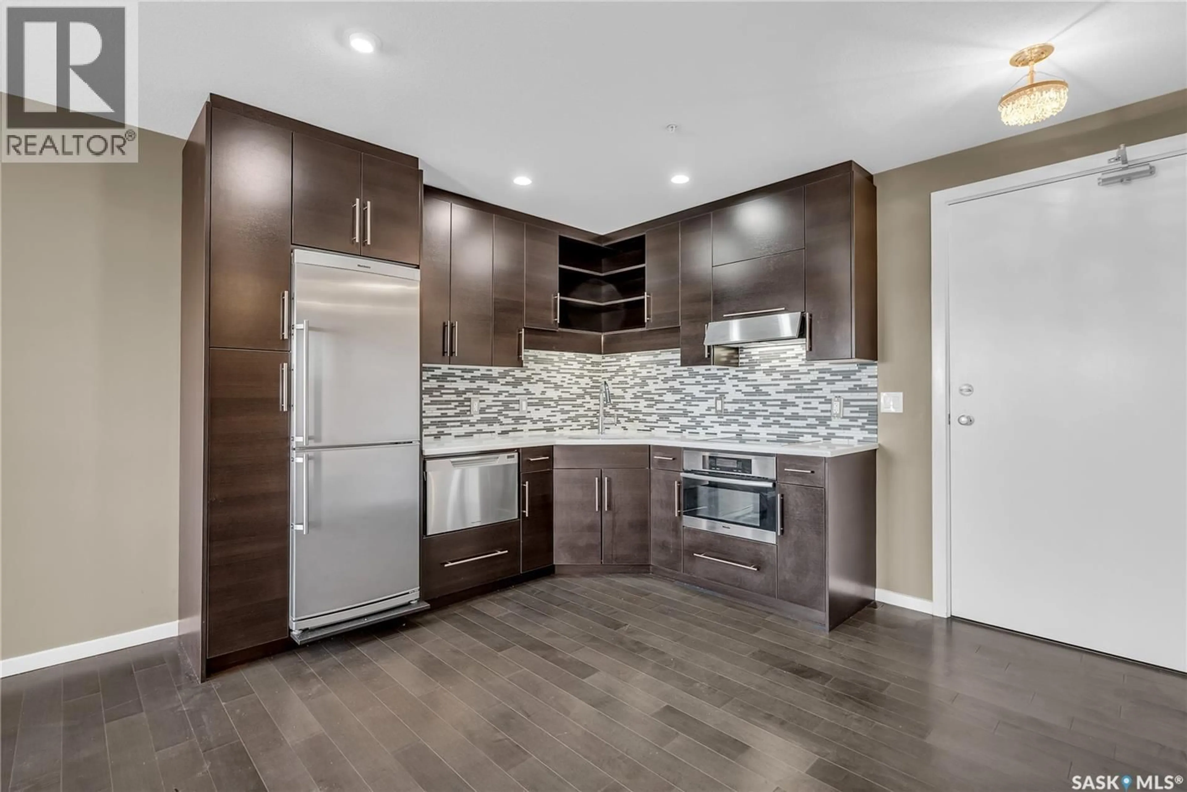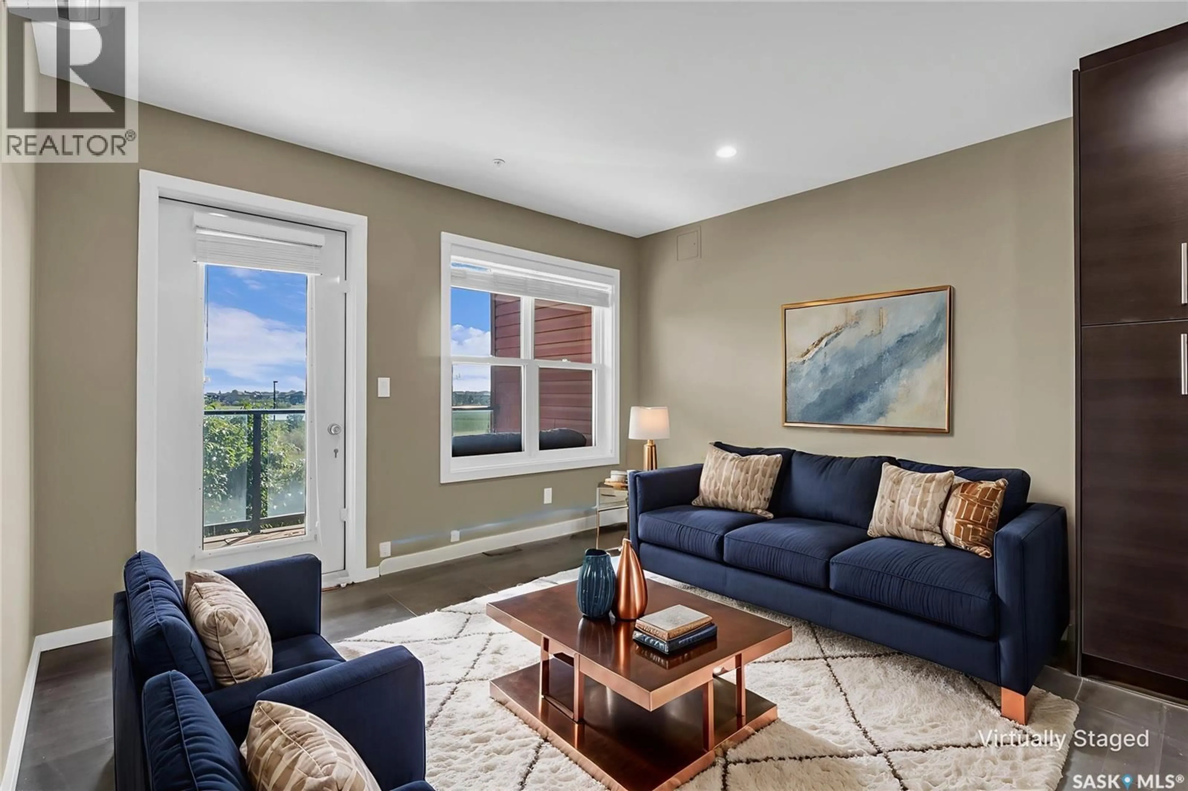230 - 311 SLIMMON ROAD, Saskatoon, Saskatchewan S7V0B3
Contact us about this property
Highlights
Estimated valueThis is the price Wahi expects this property to sell for.
The calculation is powered by our Instant Home Value Estimate, which uses current market and property price trends to estimate your home’s value with a 90% accuracy rate.Not available
Price/Sqft$353/sqft
Monthly cost
Open Calculator
Description
Welcome to London Flats! Perfectly located in Lakewood S.C., this pristine third-floor, one-bedroom home puts you steps from parks, trails, Hyde Park, shopping, medical services, fitness centres, and restaurants. Plus, you’ll love the south-facing balcony with peaceful views over the park. The kitchen is a true highlight, featuring sleek quartz countertops, a stylish glass tile backsplash, and high-end appliances. Its bright, open-concept layout flows seamlessly into the living and dining areas, enhanced by hardwood flooring that brings warmth throughout. The spacious bedroom is paired with a full ensuite bathroom, while in-suite laundry, one parking stall, and a balcony with natural gas BBQ hookup add the finishing touches to comfort and convenience. (id:39198)
Property Details
Interior
Features
Main level Floor
Kitchen
9.7 x 12Living room
9.5 x 12Bedroom
11.1 x 12.14pc Bathroom
Condo Details
Inclusions
Property History
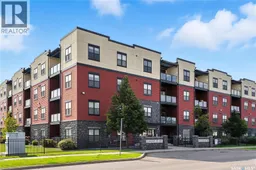 31
31
