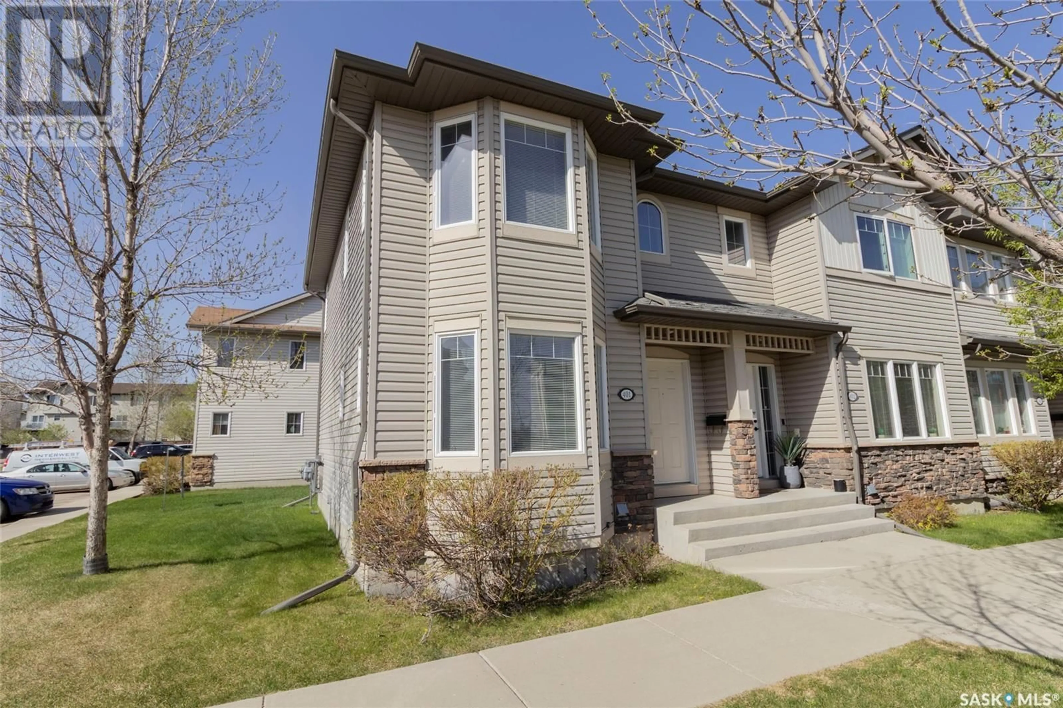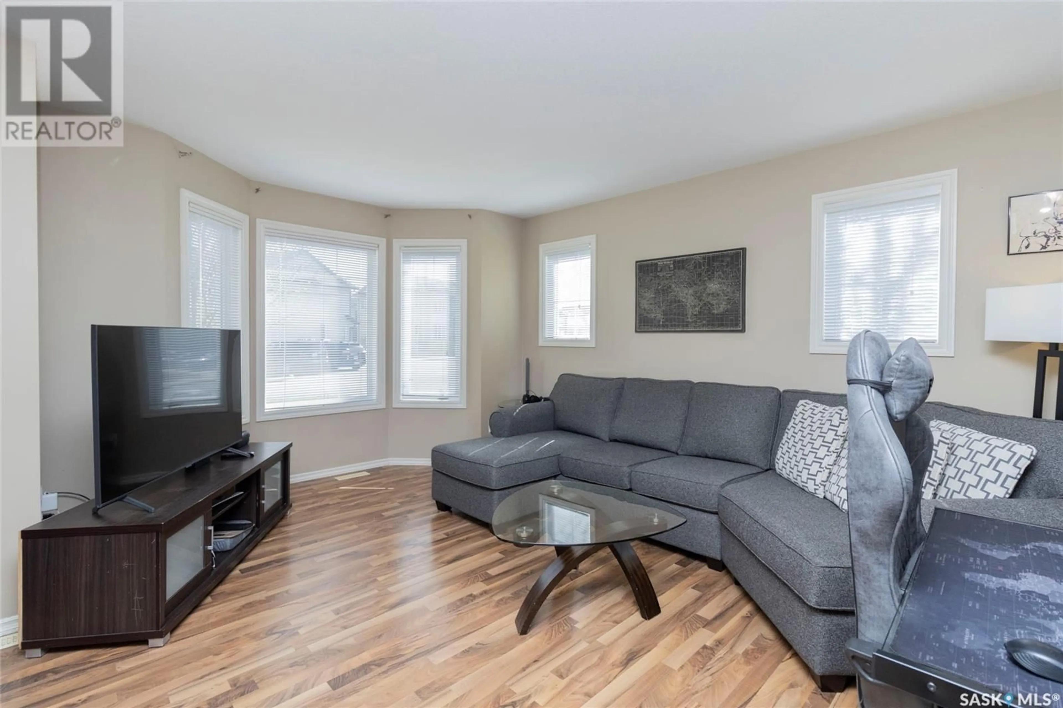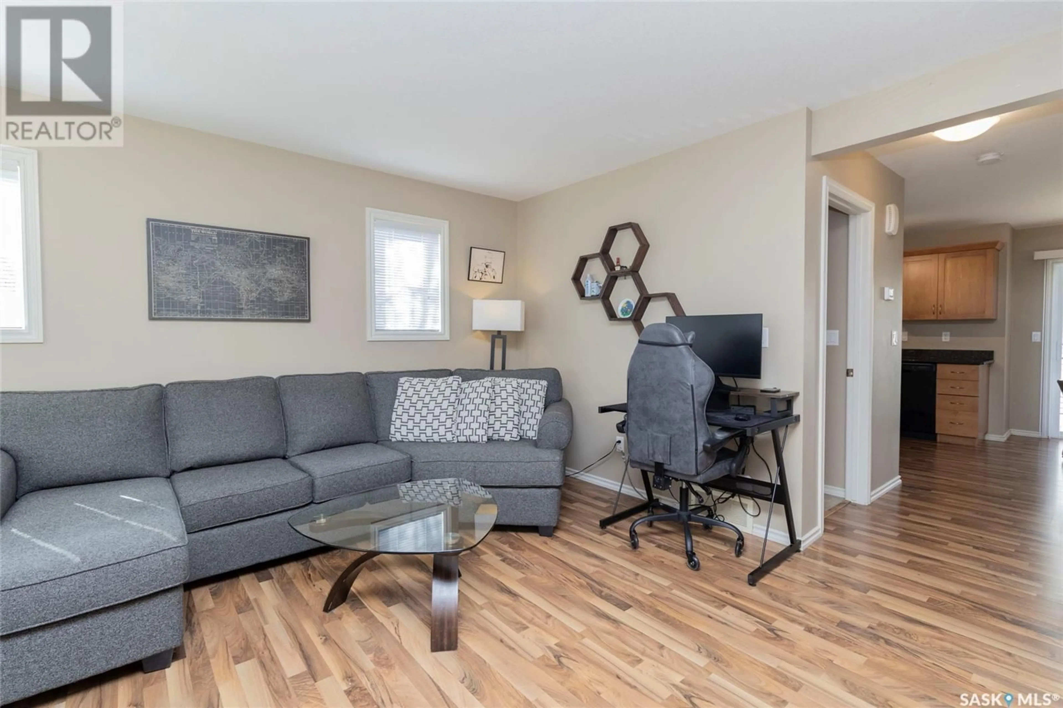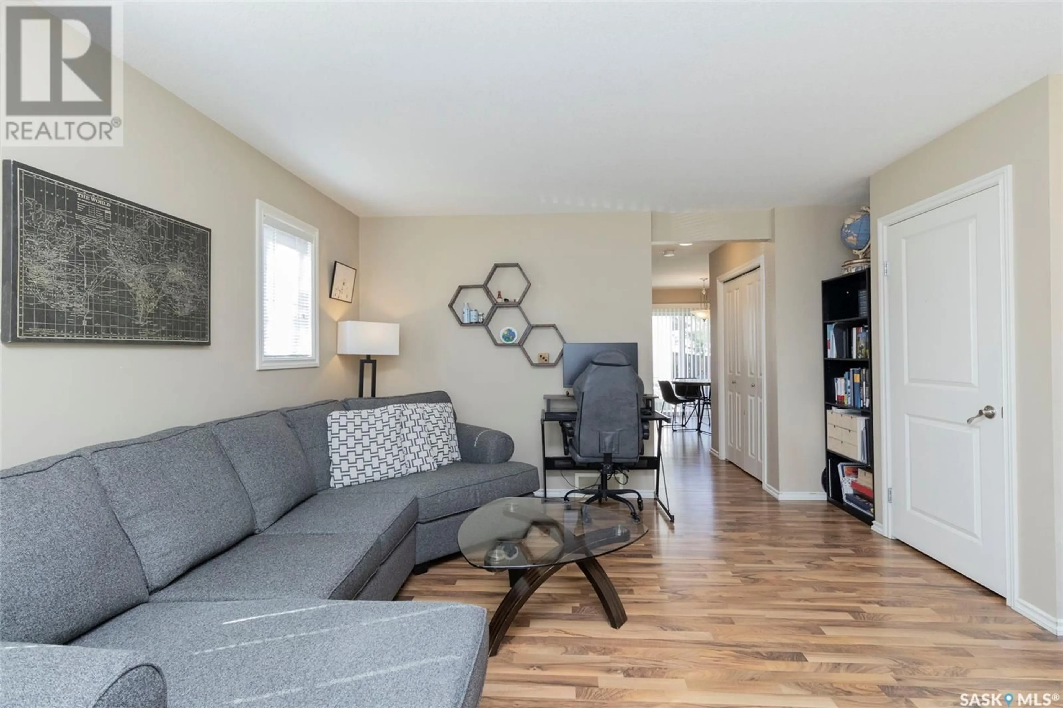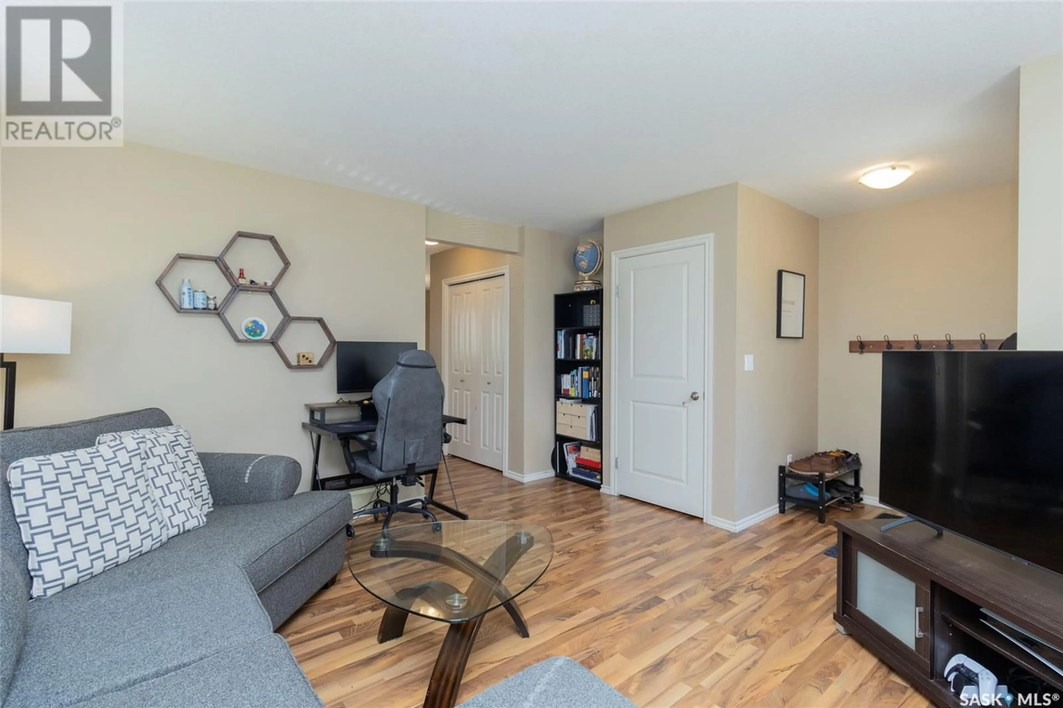303 - 401 SLIMMON PLACE, Saskatoon, Saskatchewan S7V0A8
Contact us about this property
Highlights
Estimated ValueThis is the price Wahi expects this property to sell for.
The calculation is powered by our Instant Home Value Estimate, which uses current market and property price trends to estimate your home’s value with a 90% accuracy rate.Not available
Price/Sqft$262/sqft
Est. Mortgage$1,288/mo
Maintenance fees$372/mo
Tax Amount (2024)$2,478/yr
Days On Market18 hours
Description
WOW! Welcome to this bright and beautiful end-unit townhome, ideally located with a lovely view down the street to the popular Hyde Park Playground. With extra windows only an end unit can offer, natural light fills every corner of this charming space. Step into the south facing, sun-drenched living room, where a bay window adds both character and light. The open-concept kitchen and dining area features plenty of cabinetry, granite countertops, a black appliance package, and a convenient pantry. Sliding patio doors lead to your back patio—perfect for summer BBQs or morning coffee. A 2-piece bathroom completes the main floor. Upstairs, you’ll find 3 bedrooms and a 4-piece bathroom. The spacious primary bedroom is a standout—bright and spacious with extra windows and a walk-in closet. The unfinished basement houses a newer washer and dryer and is ready for development to suit your needs—whether a rec room, home gym, or additional storage. Enjoy summer comfort with central air conditioning and added window coverings for privacy. Two electrified parking stalls are conveniently located just steps from your front door. This vibrant community offers it all—parks, scenic walking paths, a grocery store, pharmacies, banks, restaurants, and more just minutes away. Plus, easy access to public transit makes commuting a breeze. Don't miss your chance to call this beautifully maintained and ideally located townhouse “home”!... As per the Seller’s direction, all offers will be presented on 2025-05-11 at 6:00 PM (id:39198)
Property Details
Interior
Features
Main level Floor
Living room
Kitchen
9 x 9.7Dining room
2pc Bathroom
Condo Details
Inclusions
Property History
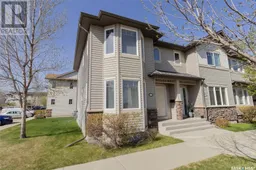 46
46
