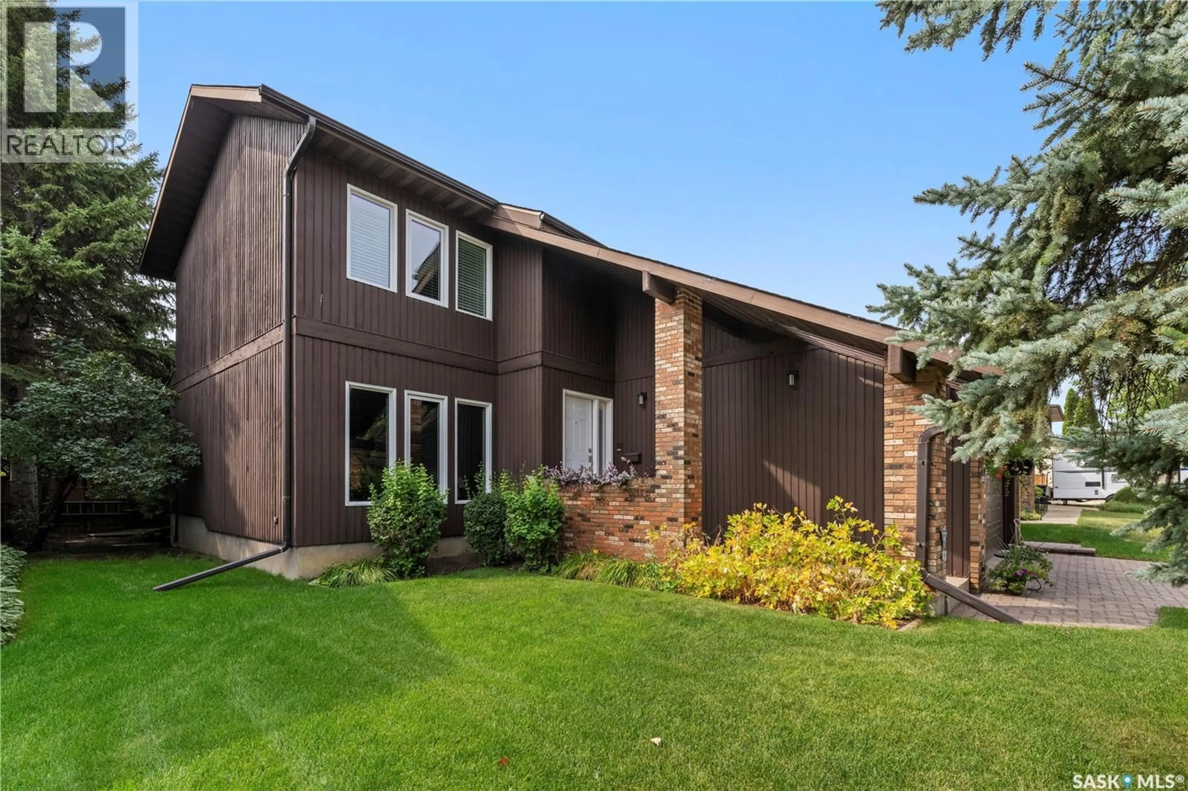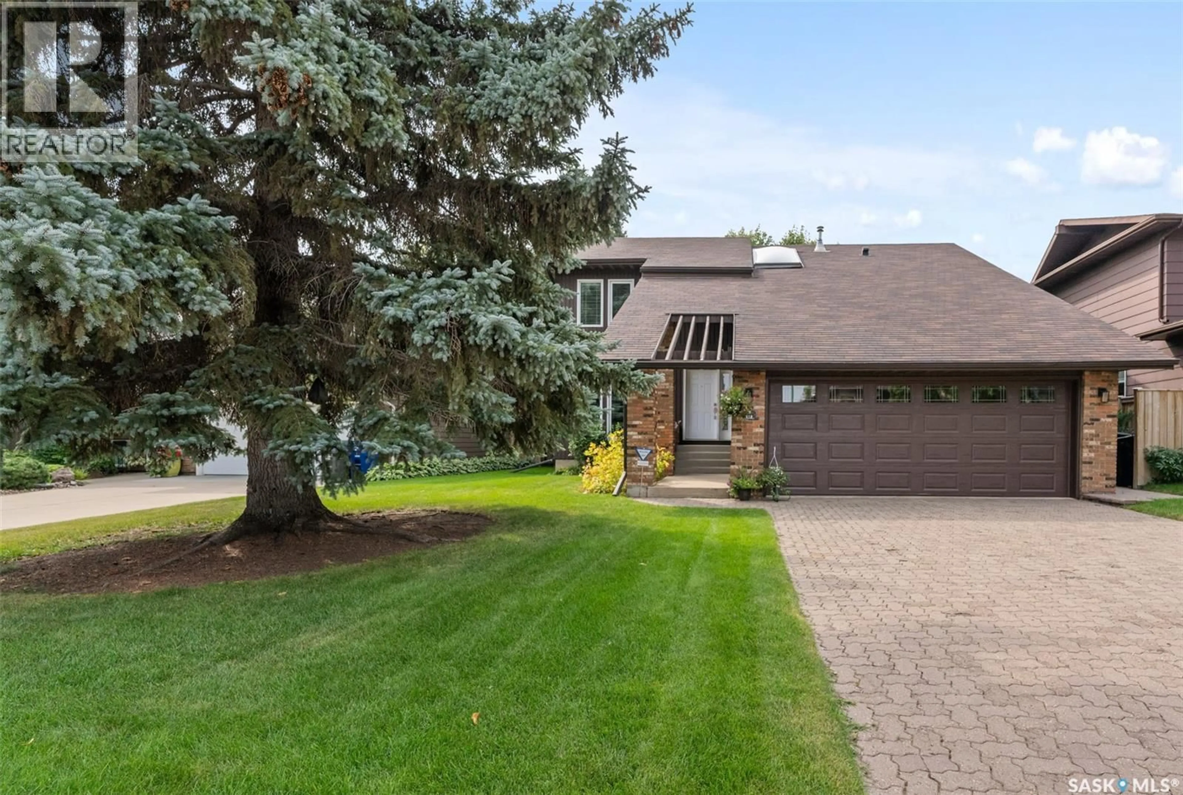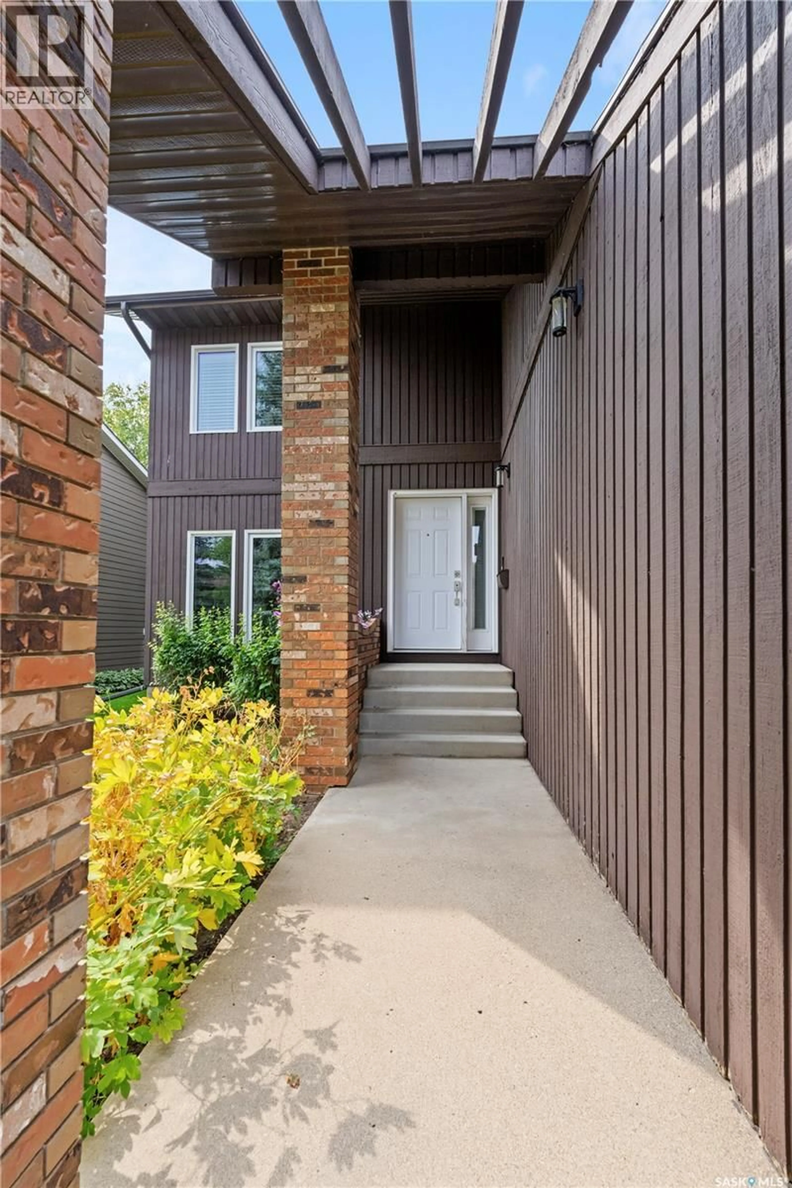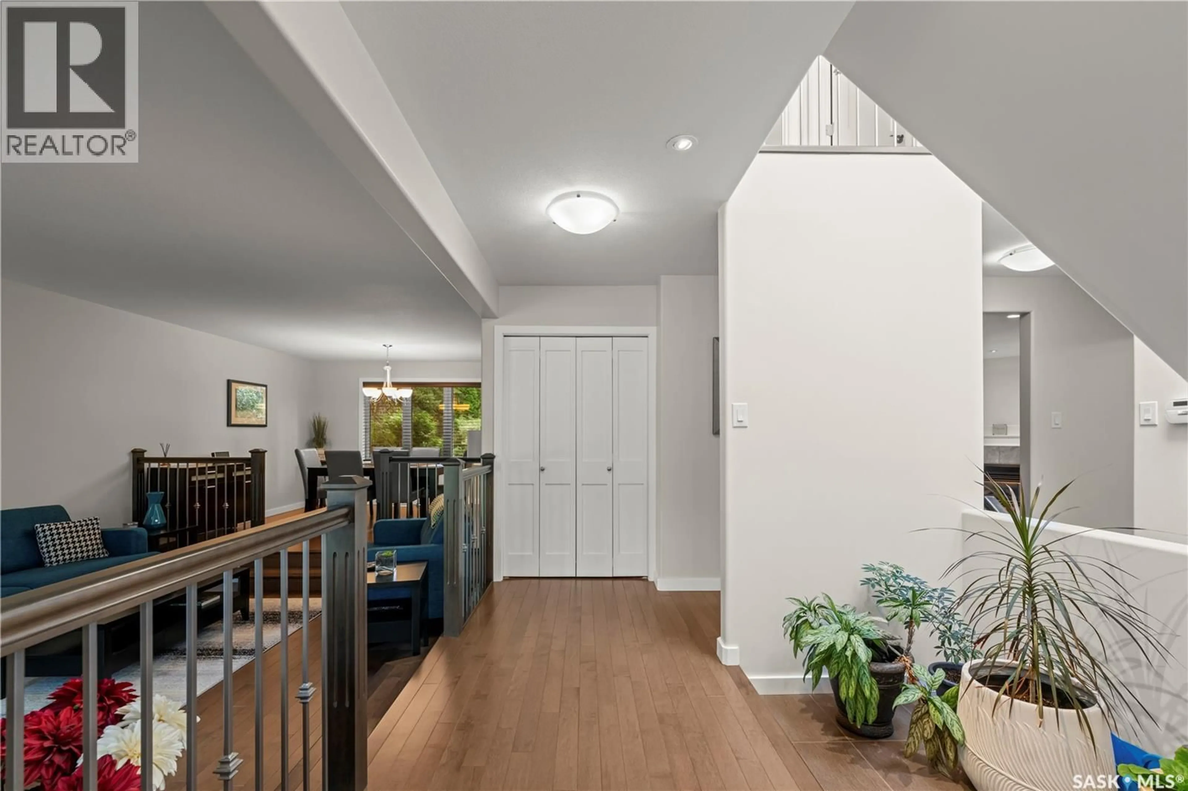619 FROBISHER TERRACE, Saskatoon, Saskatchewan S7K4Z1
Contact us about this property
Highlights
Estimated valueThis is the price Wahi expects this property to sell for.
The calculation is powered by our Instant Home Value Estimate, which uses current market and property price trends to estimate your home’s value with a 90% accuracy rate.Not available
Price/Sqft$313/sqft
Monthly cost
Open Calculator
Description
Welcome to 619 Frobisher Terrace! Step into this beautifully renovated 2,128 sq ft two-story home, where you’re immediately greeted by a spacious foyer and an airy open staircase leading to the second floor. The main level features a formal living room that flows into a large dining area, a stunning kitchen, and a cozy family room with natural gas fireplace and direct access to the meticulously landscaped backyard. Additionally, you'll find a well-appointed office, a convenient two-piece bath, and direct access to the attached double garage via the back entrance. Upstairs, the expansive primary bedroom is a true retreat, complete with a walk-in closet and a three-piece bath with a large walk in shower. Garden doors open to your private deck, offering the perfect spot to unwind. Two generous secondary bedrooms, a four-piece bath, and a laundry area complete the second floor. This home showcases exceptional craftsmanship, with modern renovations completed in 2016, making it feel like new. The basement is ready for your personal touch and offers endless possibilities for customization. Located in the highly sought-after Lawson Heights, this property is rare to find—completely updated, including new windows and mechanical and all the items you would expect in a first class home. Situated on a quiet terrace with beautiful street appeal, you’re just a short walk from elementary and high schools, as well as the scenic Meewasin River Trail, and all the amenities you need. (id:39198)
Property Details
Interior
Features
Main level Floor
Living room
Dining room
Kitchen
Family room
Property History
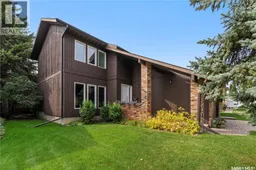 46
46
