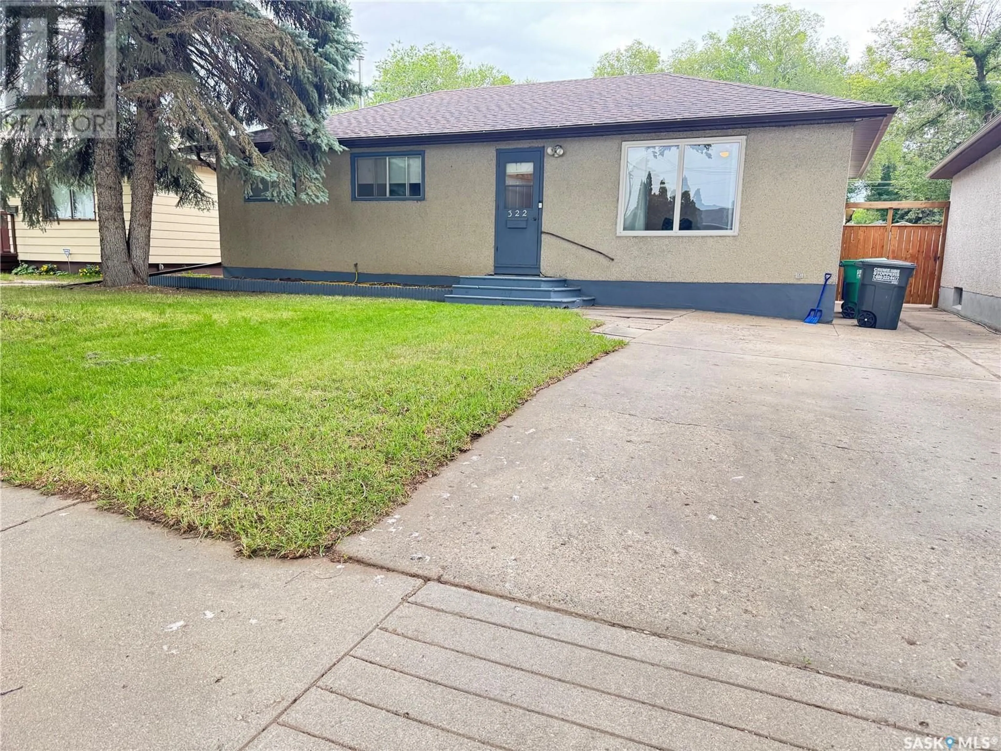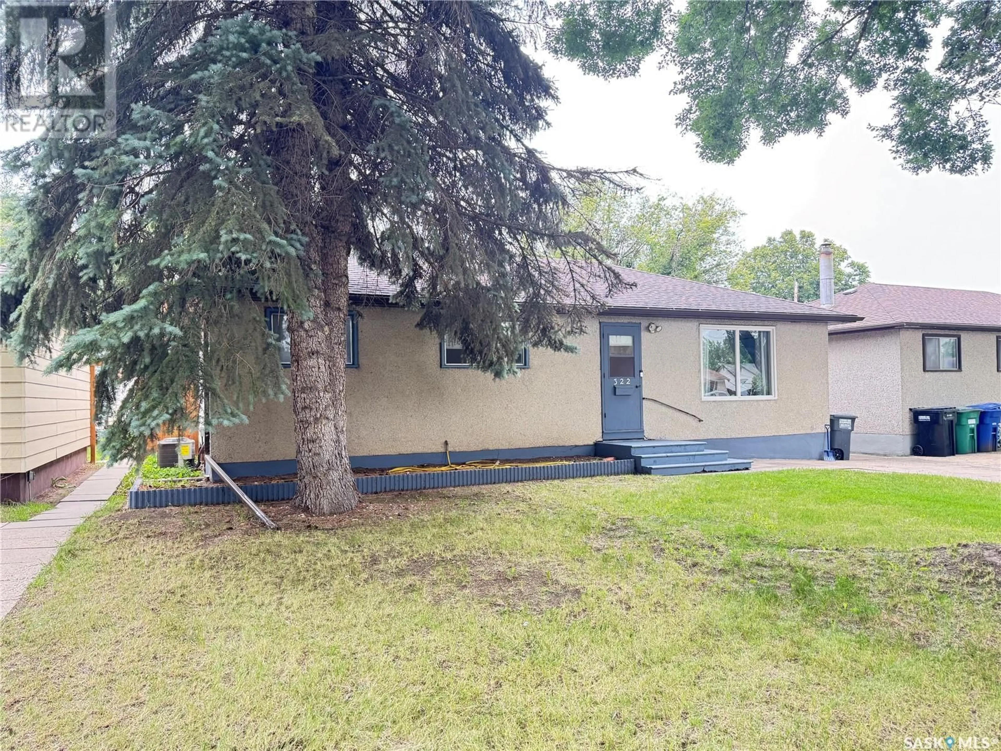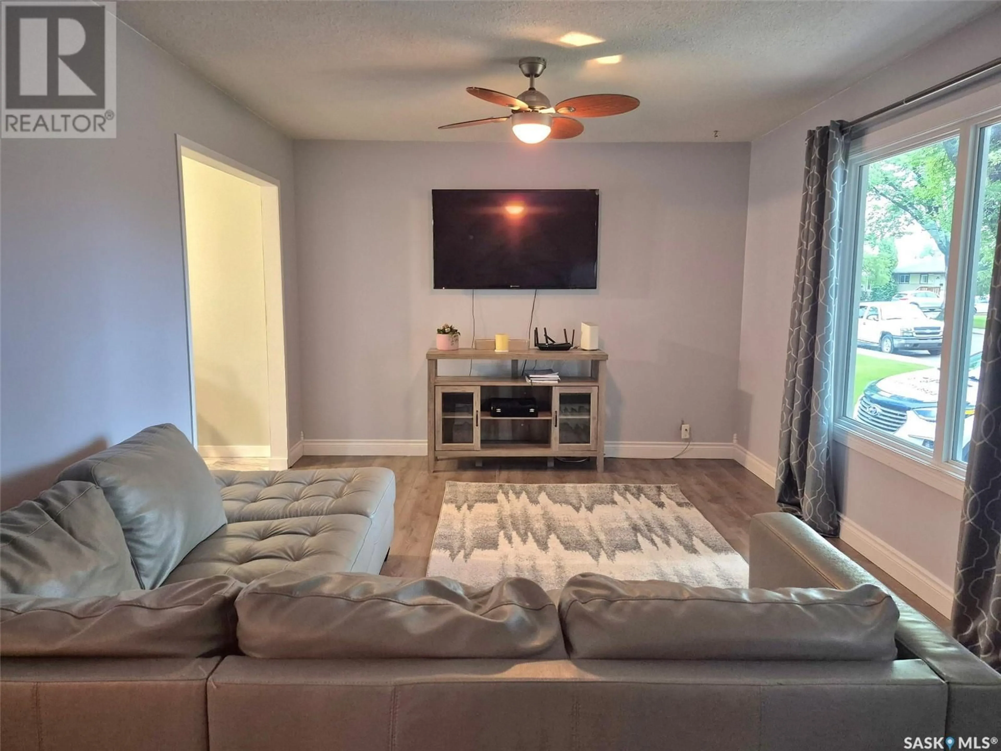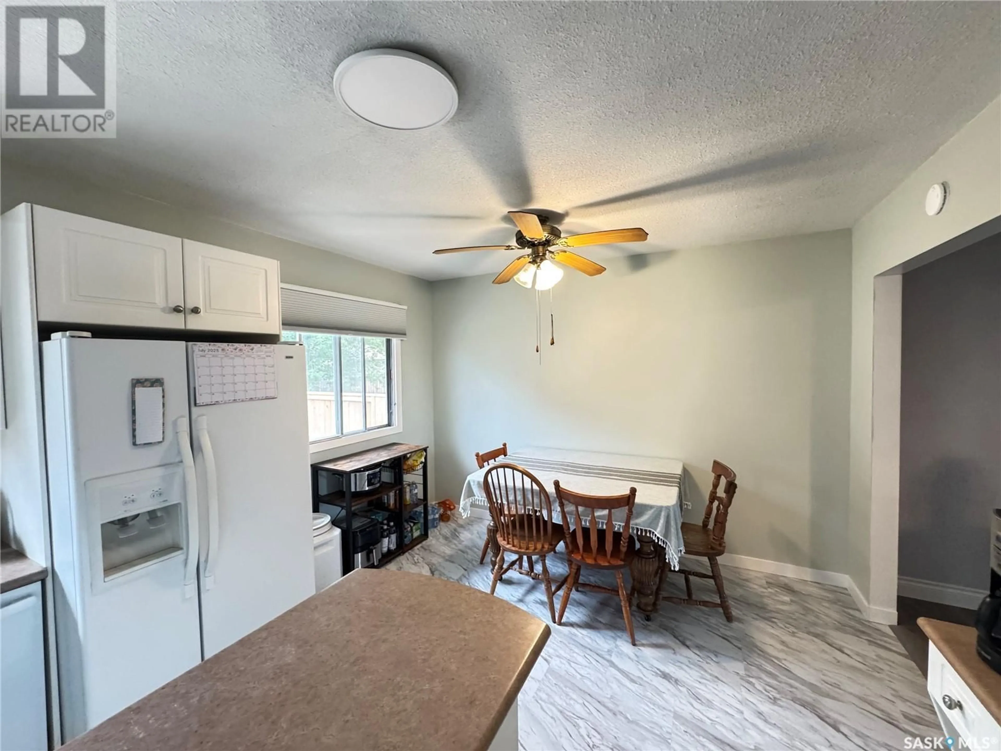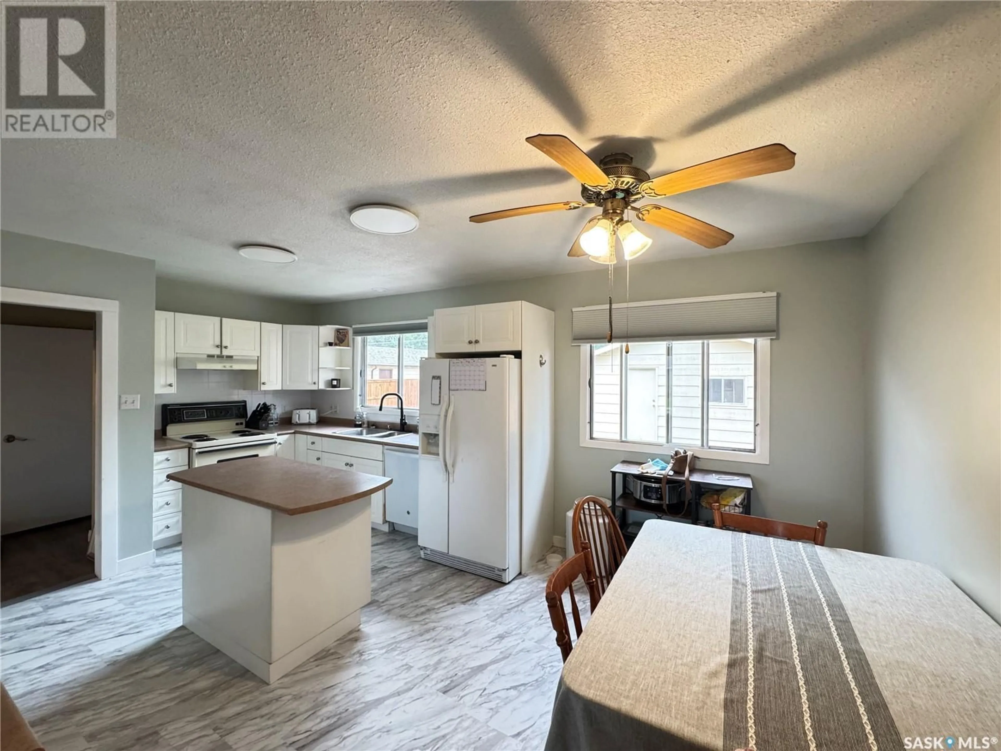322 VANCOUVER AVENUE, Saskatoon, Saskatchewan S7M3N1
Contact us about this property
Highlights
Estimated valueThis is the price Wahi expects this property to sell for.
The calculation is powered by our Instant Home Value Estimate, which uses current market and property price trends to estimate your home’s value with a 90% accuracy rate.Not available
Price/Sqft$317/sqft
Monthly cost
Open Calculator
Description
This charming bungalow is the perfect blend of comfort, style, and peace of mind. Over the years, it has been lovingly maintained and thoughtfully upgraded, so all the big jobs are already done for you. Whether you're a first-time buyer, downsizing, or just looking for a move-in-ready home, this one truly stands out. Step inside and you’ll immediately notice how bright and welcoming it feels. The large living room window, replaced in 2019, lets in plenty of natural light and sets the tone for the rest of the home. The flooring throughout has been updated over the past five years, adding warmth and continuity to each room. Fresh window treatments and new doors at both entrances make everything feel polished and inviting. The kitchen and bathrooms have also been refreshed, with the basement bathroom completely remodeled in 2023. That same year, brand-new drywall was installed downstairs, giving the lower level a clean and solid finish. In 2024, the basement was further upgraded with new water lines—another major update you won’t have to worry about. This home also takes care of your comfort. A high-efficiency furnace and water heater were installed in 2013, and in 2024, a brand-new central A/C unit was added to keep summers cool and relaxing. The shingles were replaced in 2017, and exterior improvements include new soffit, fascia, and gutters in 2019, along with a new fence added just this year for extra privacy and charm. Located in a quiet, friendly neighborhood close to schools, parks, and amenities, this home has both character and quality. You’ll feel the care that’s gone into every corner—from top to bottom—making it truly ready for its next chapter. Don’t miss your chance to see it in person. Homes like this don’t come around often. Buyer and buyer’s agent to verify all measurements.... As per the Seller’s direction, all offers will be presented on 2025-07-24 at 9:00 PM (id:39198)
Property Details
Interior
Features
Main level Floor
Living room
11.3 x 19Kitchen
11.5 x 11.4Dining room
11.5 x 8.54pc Bathroom
Property History
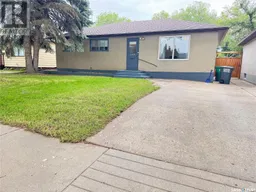 34
34
