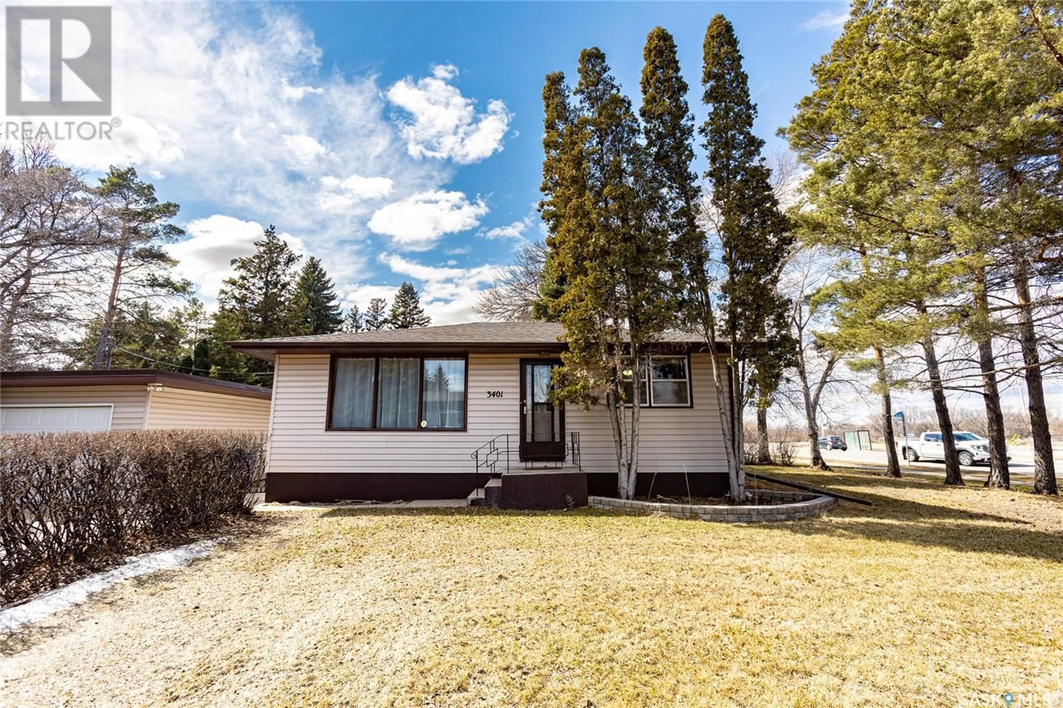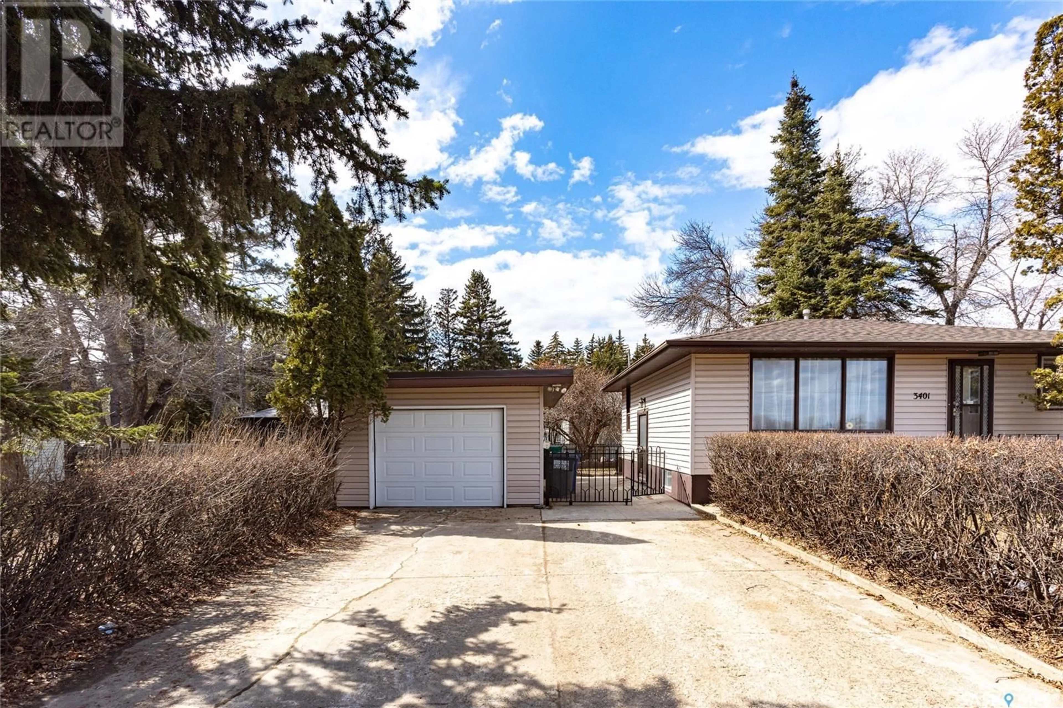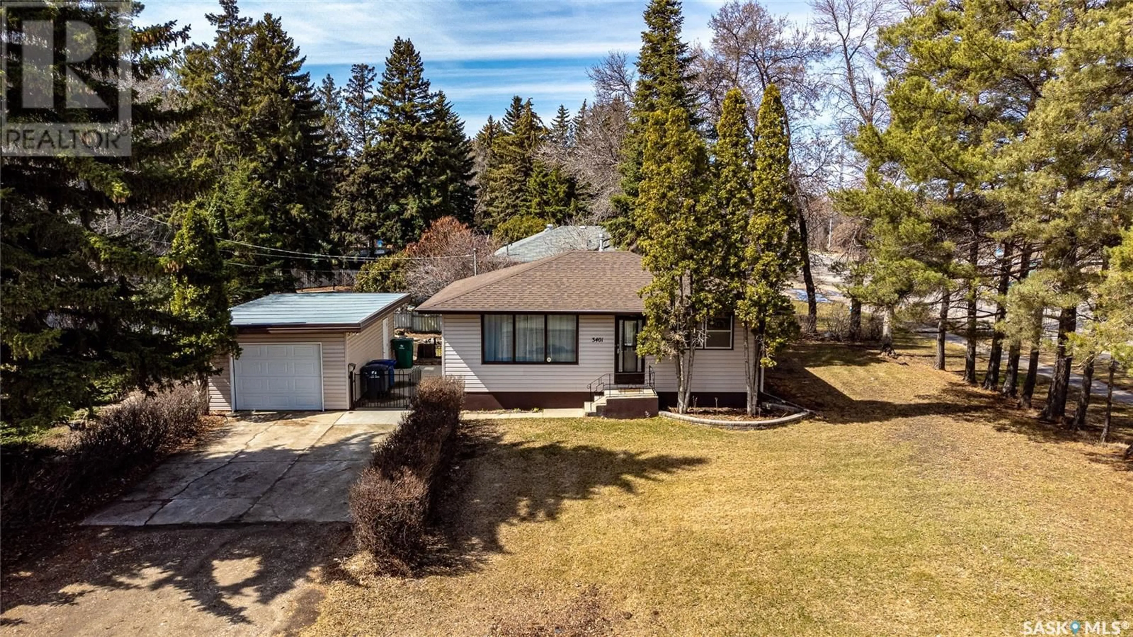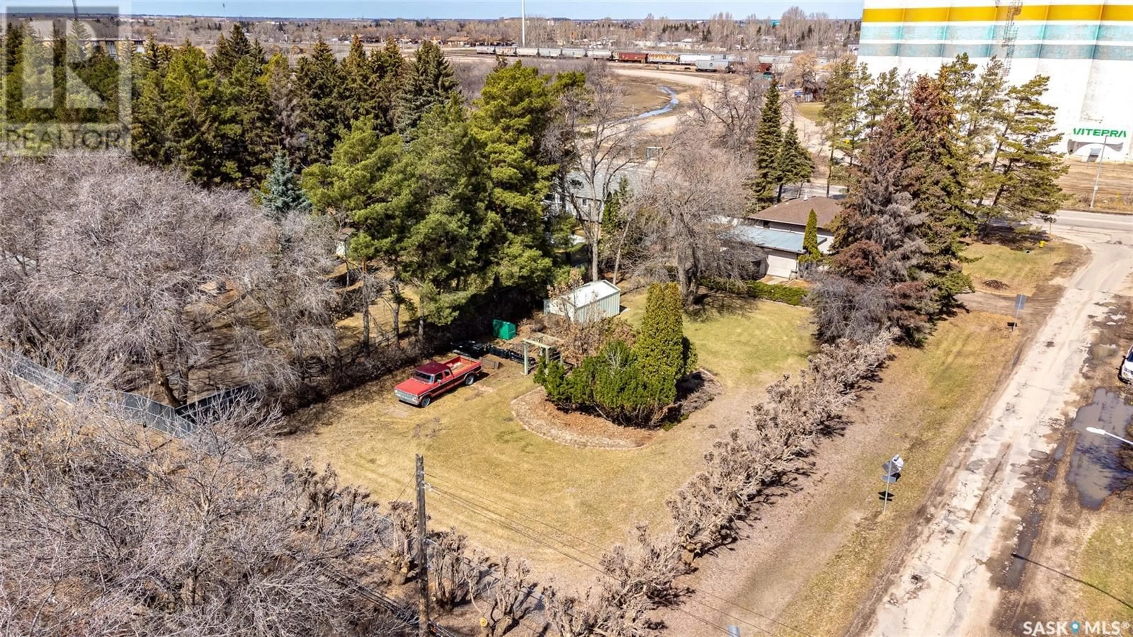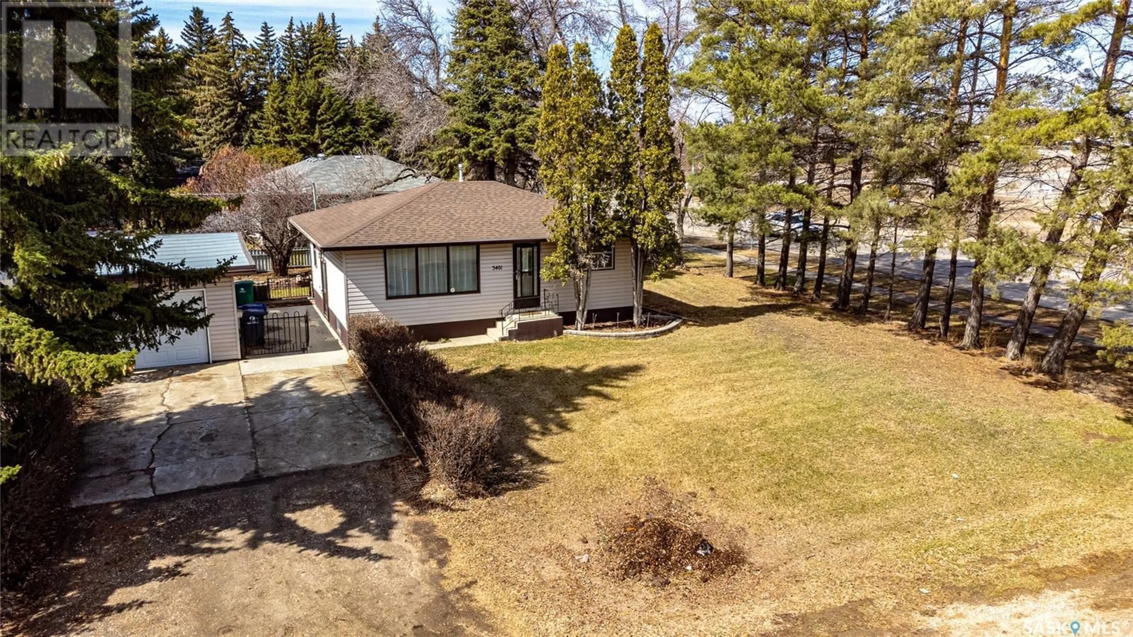3401 11TH STREET, Saskatoon, Saskatchewan S7M1K4
Contact us about this property
Highlights
Estimated ValueThis is the price Wahi expects this property to sell for.
The calculation is powered by our Instant Home Value Estimate, which uses current market and property price trends to estimate your home’s value with a 90% accuracy rate.Not available
Price/Sqft$490/sqft
Est. Mortgage$1,717/mo
Tax Amount (2024)$3,410/yr
Days On Market14 days
Description
This solid original home sits on a beautiful half-acre lot facing Crescent Blvd. With mature trees, a patio, and back lane access, the yard feels like your own private retreat. Whether you're dreaming of a renovation, addition, or new build, this property gives you the space and flexibility to make it happen. Inside, the main floor features original hardwood, a bright living room, two bedrooms, an updated 4-piece bathroom, and a kitchen with built-in dishwasher and double sink. The basement offers a large family room, a third bedroom, and newer washer/dryer. There’s also central A/C, a 14’x24’ detached garage, and a large shed for extra storage. This home has been cared for and is full of potential in a great community. Call your Realtor today to book a private showing! (id:39198)
Property Details
Interior
Features
Main level Floor
Kitchen
12.9 x 7.8Dining room
7.2 x 6.3Living room
17.7 x 11.2Bedroom
11.2 x 10.7Property History
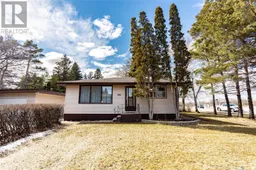 31
31
