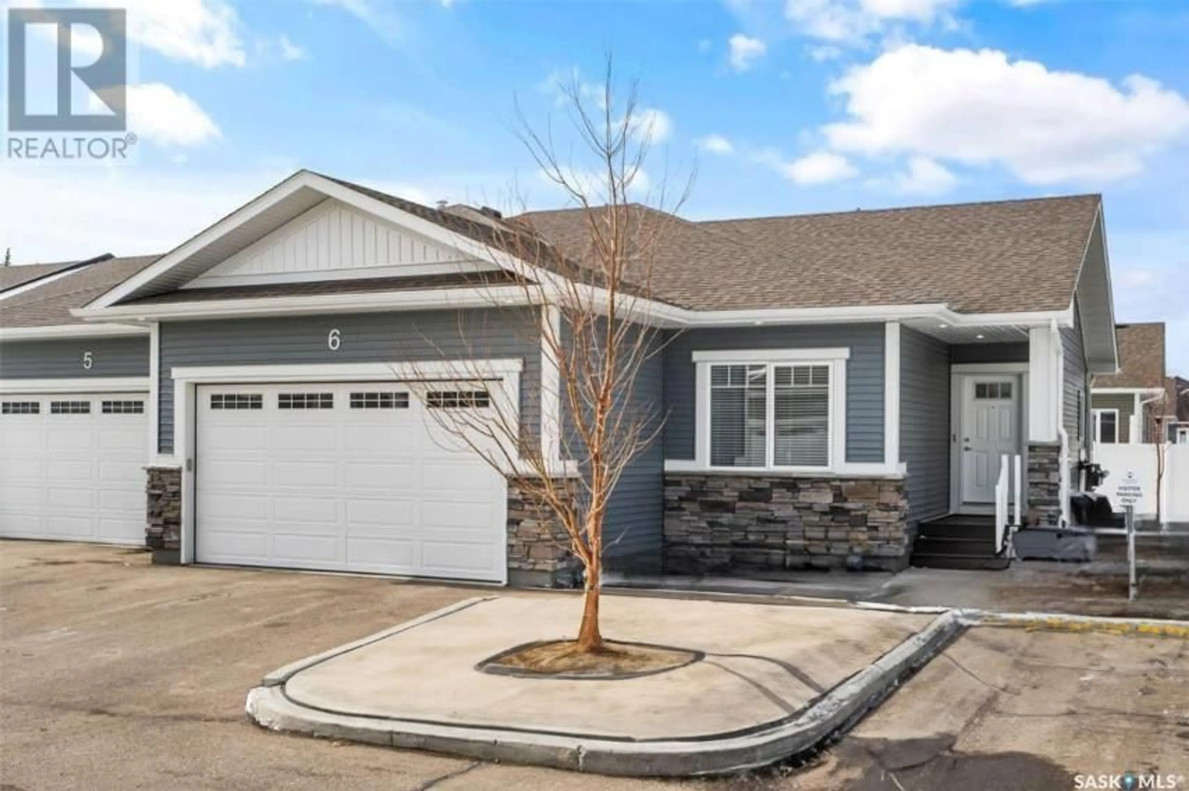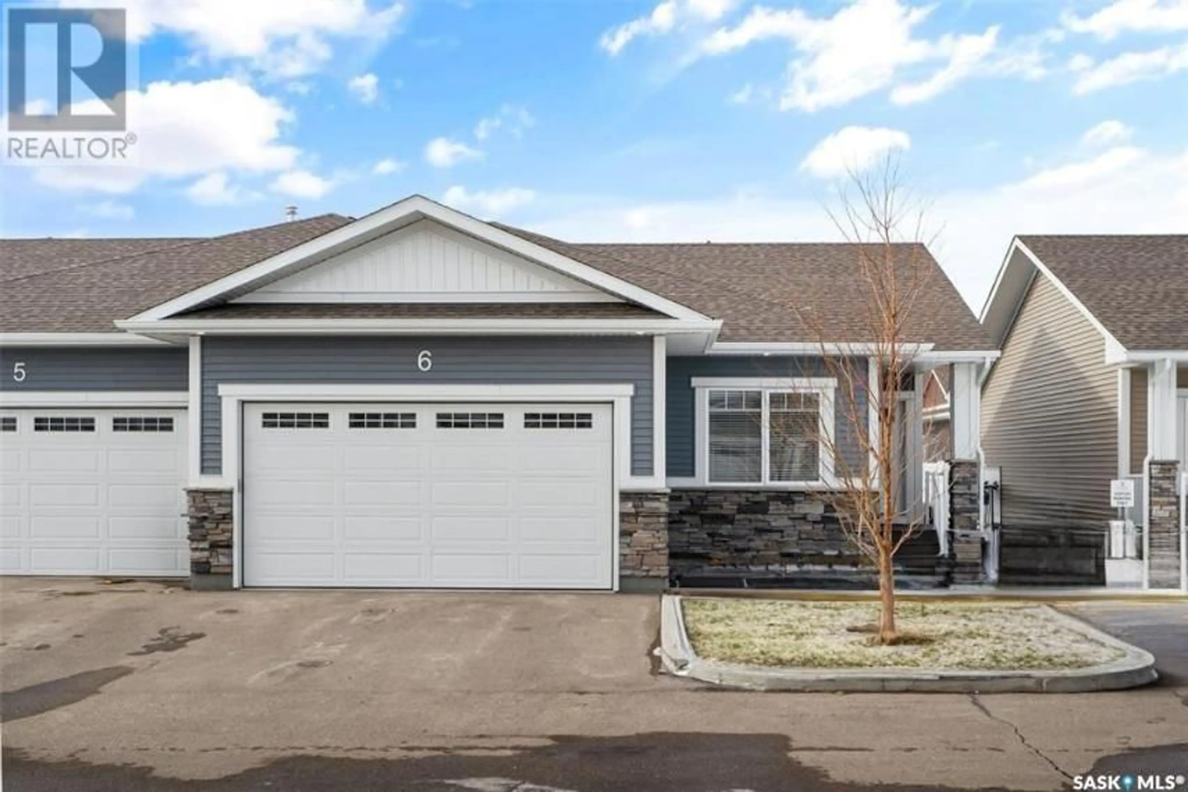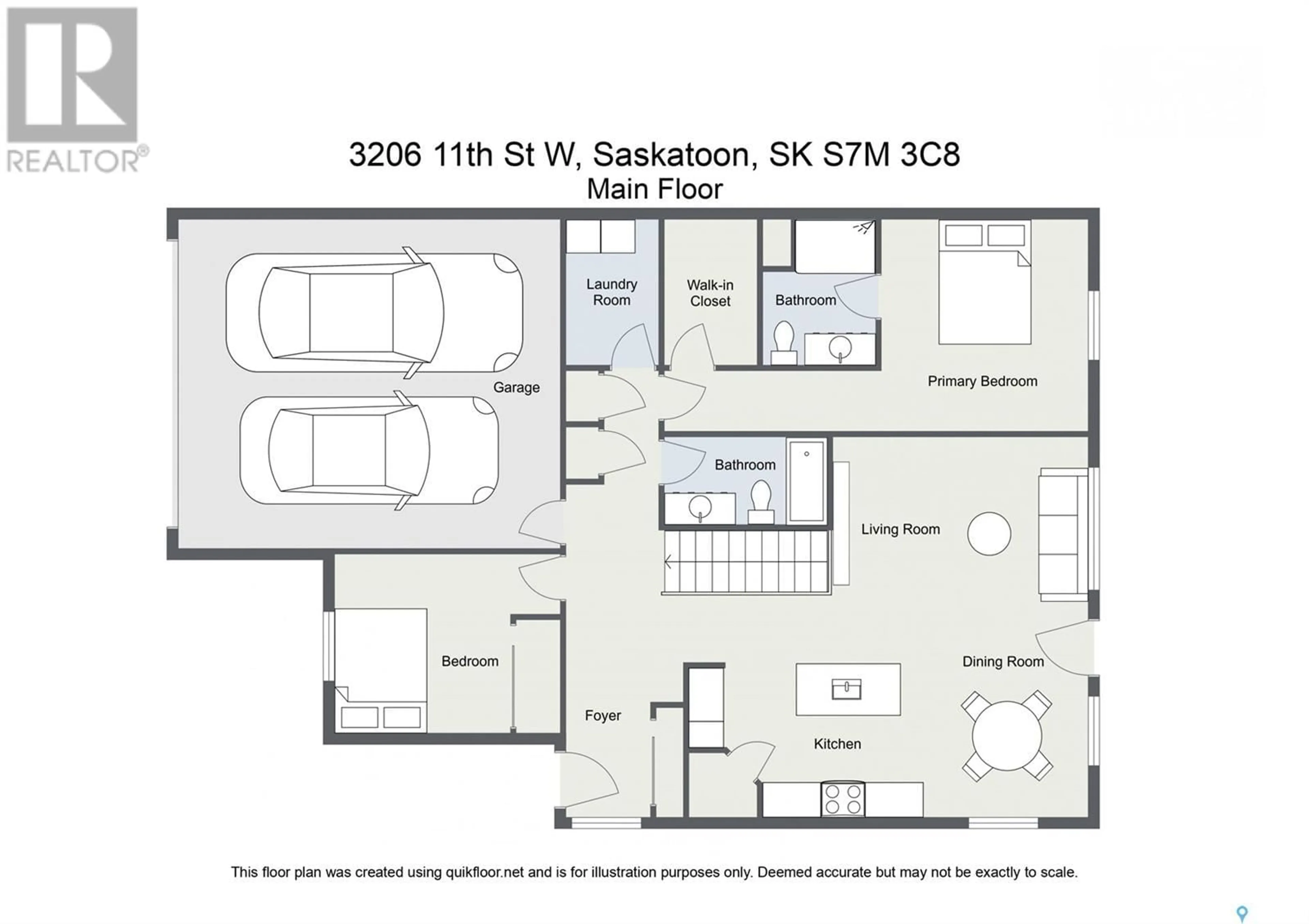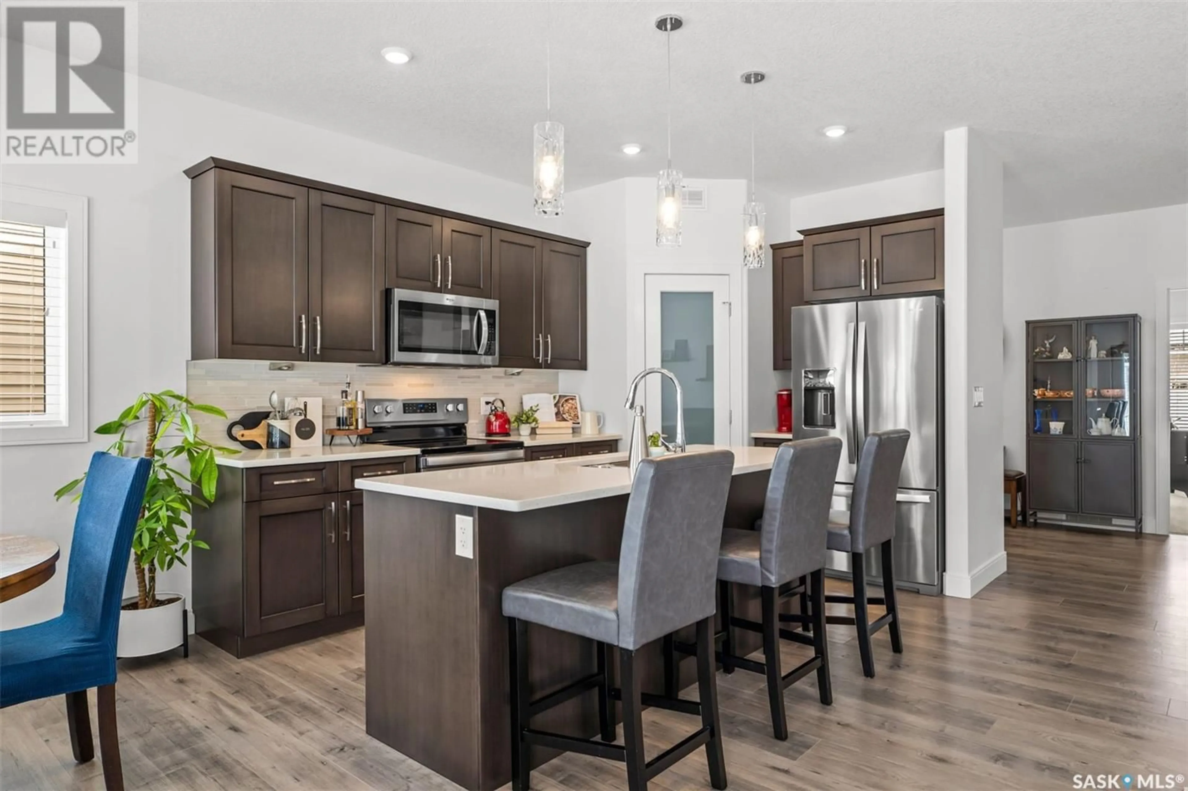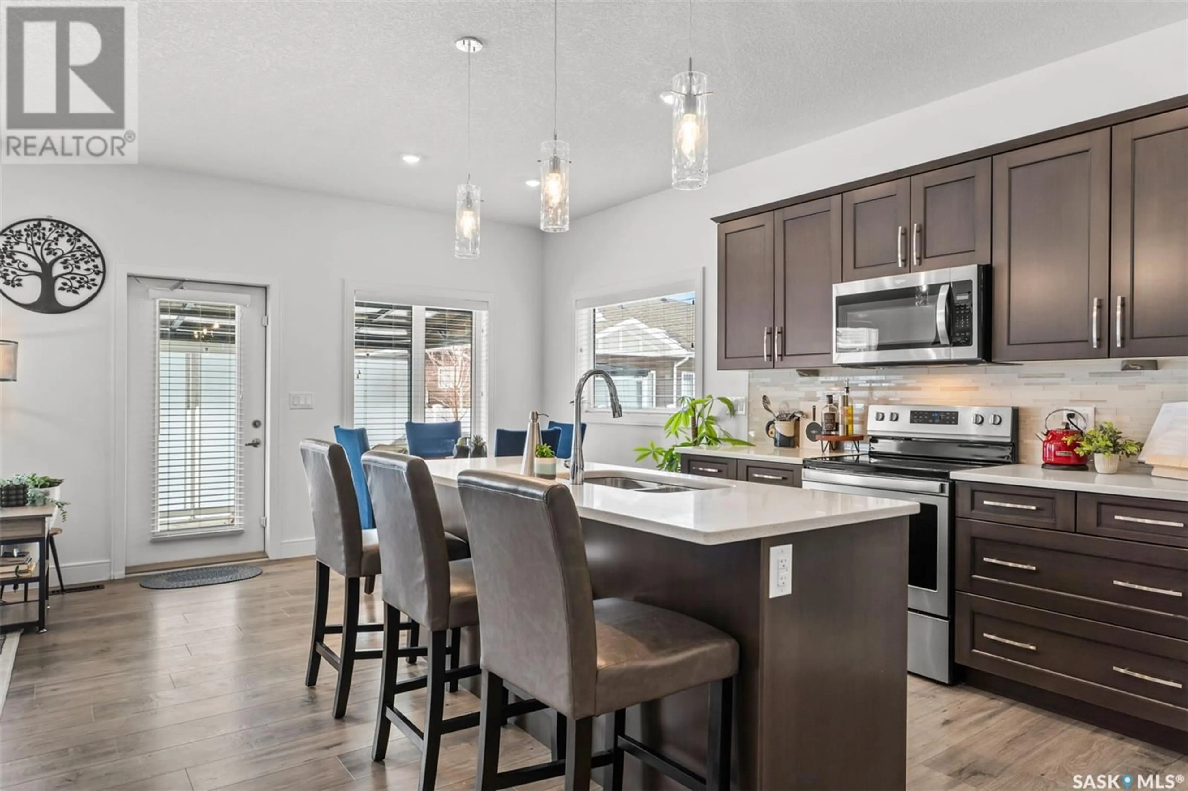6 - 3206 11TH STREET, Saskatoon, Saskatchewan S7M5Z1
Contact us about this property
Highlights
Estimated ValueThis is the price Wahi expects this property to sell for.
The calculation is powered by our Instant Home Value Estimate, which uses current market and property price trends to estimate your home’s value with a 90% accuracy rate.Not available
Price/Sqft$419/sqft
Est. Mortgage$2,147/mo
Maintenance fees$484/mo
Tax Amount (2024)$4,004/yr
Days On Market1 day
Description
Welcome to 6-3206 11th Street W, an exceptional end-unit bungalow condo in the sought-after Highlander Ridge III of Montgomery Place. Built by award-winning North Ridge Developments, this 2-bedroom, 2-bathroom home is perfectly suited for baby boomers, empty nesters, or snowbirds seeking a turnkey, low-maintenance lifestyle. The open-concept design features a stylish kitchen with quartz countertops, a spacious island, pantry, tile backsplash, and under-cabinet lighting, while the main-floor laundry adds convenience. Enjoy the comfort of high-efficiency systems, including central A/C, an HRV, humidifier, doorbell camera, and environmental alarm, along with premium laminate, luxury vinyl, and carpet flooring. The double attached garage offers direct entry, and the private maintenance-free deck with a gazebo is ideal for outdoor relaxation. Condo fees include landscaping, snow removal, and water, making this home as carefree as it is beautiful. All appliances and window coverings are included, ensuring a seamless move-in experience. Don’t miss this rare opportunity—schedule your private viewing today! (id:39198)
Property Details
Interior
Features
Main level Floor
4pc Bathroom
9'3 x 4'93pc Bathroom
6' x 7'9Living room
12'1 x 13'8Dining room
10'2 x 8'3Condo Details
Inclusions
Property History
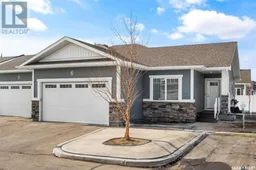 25
25
