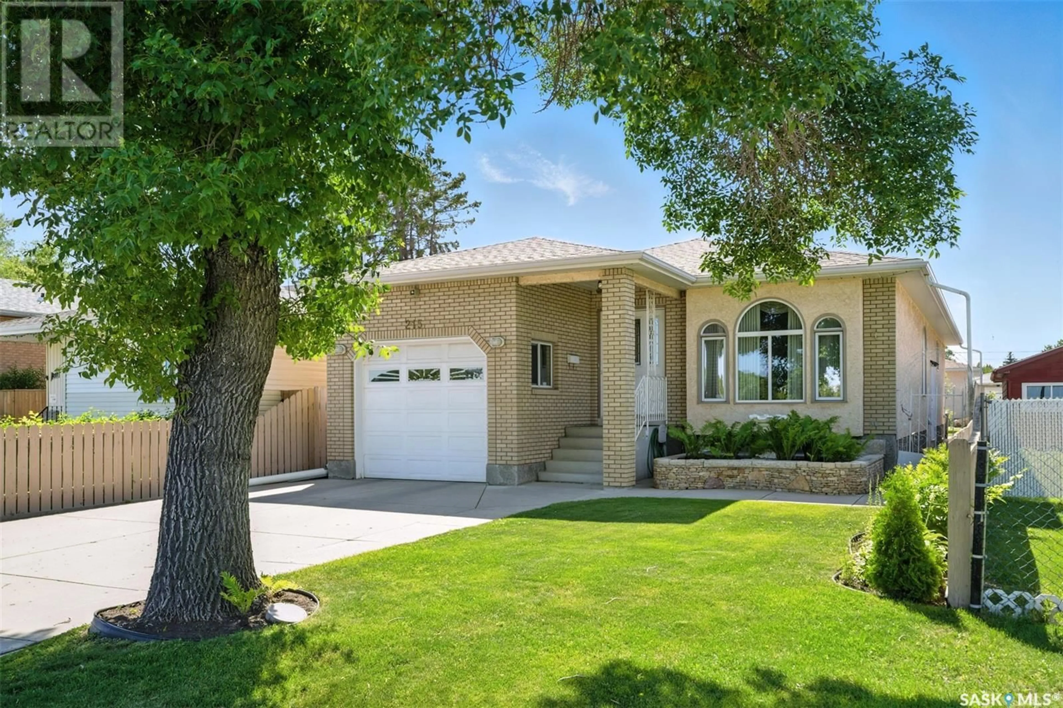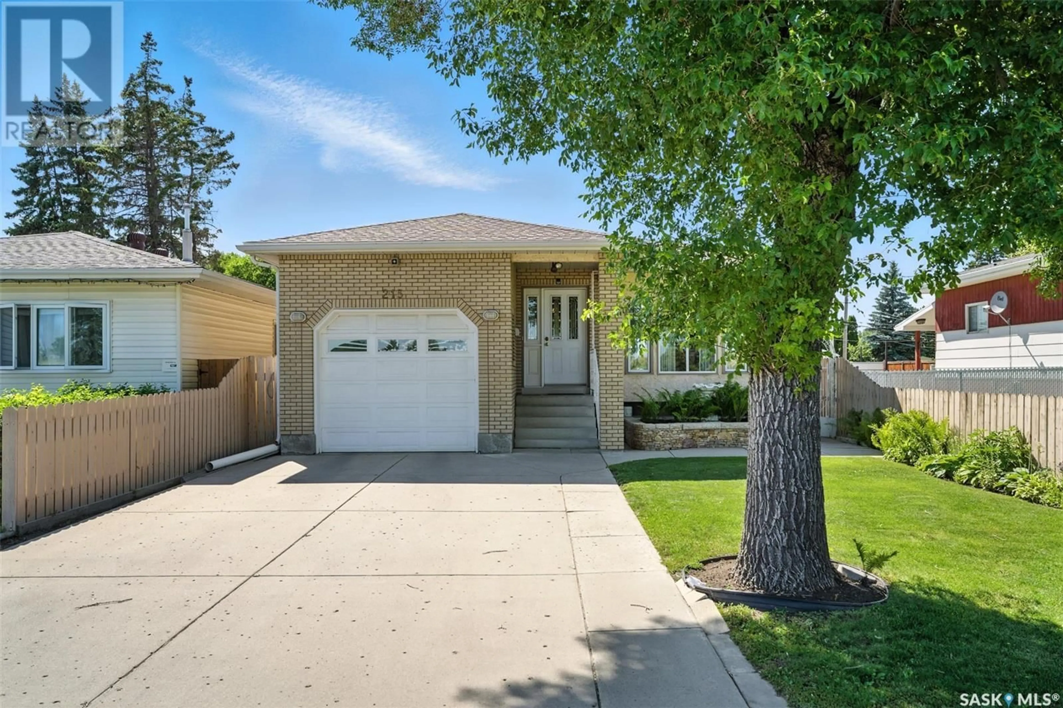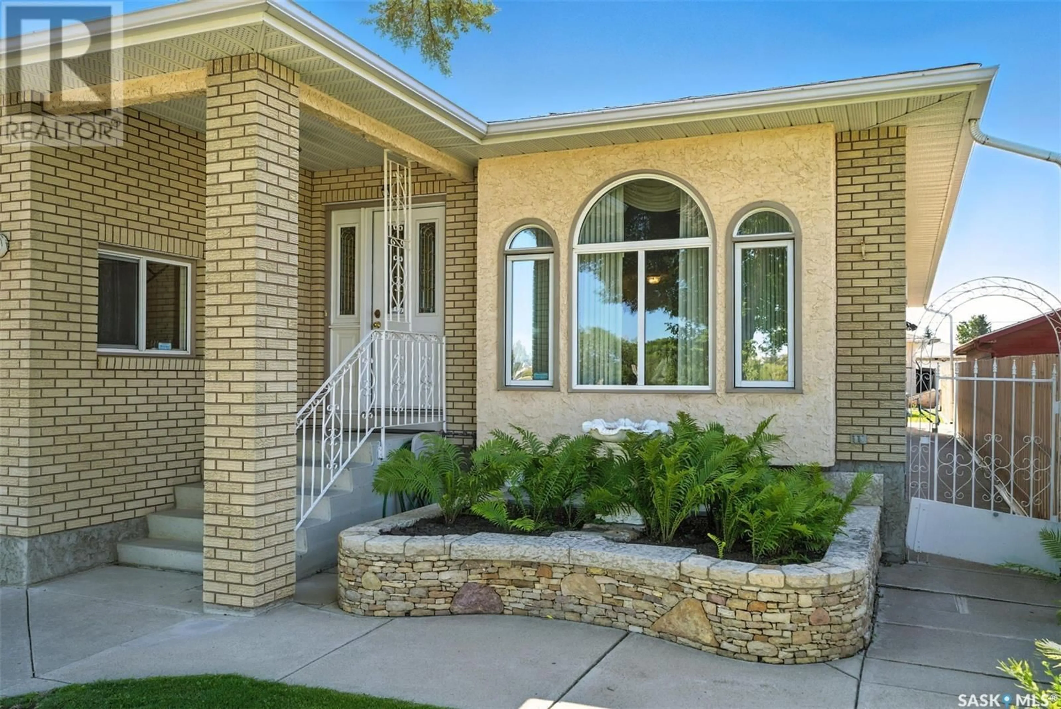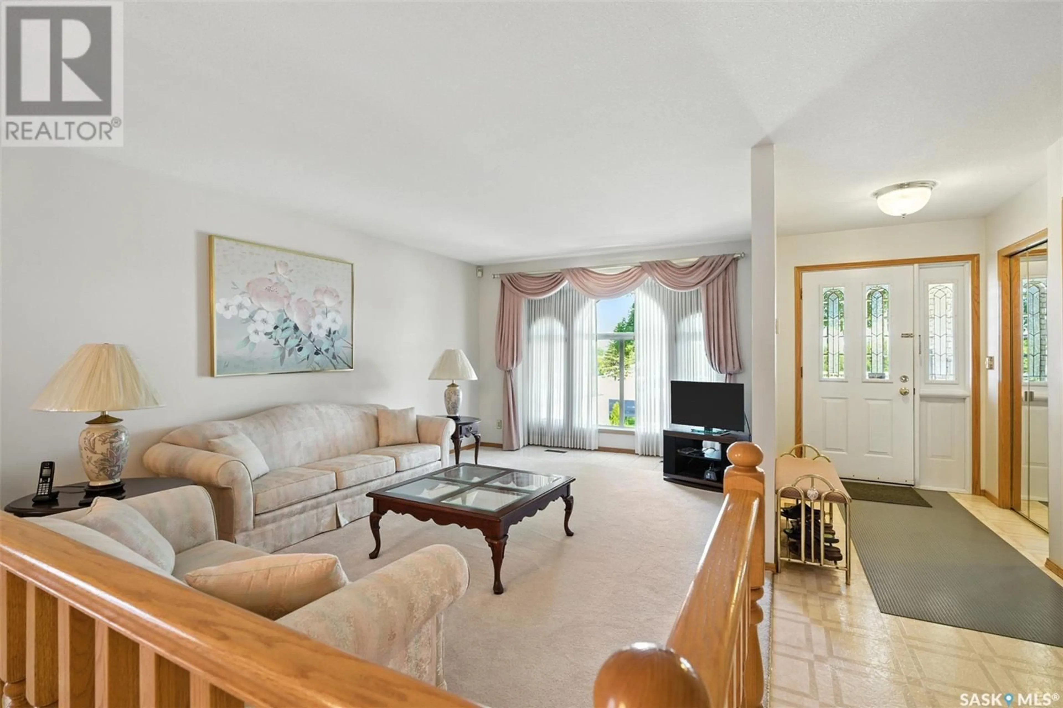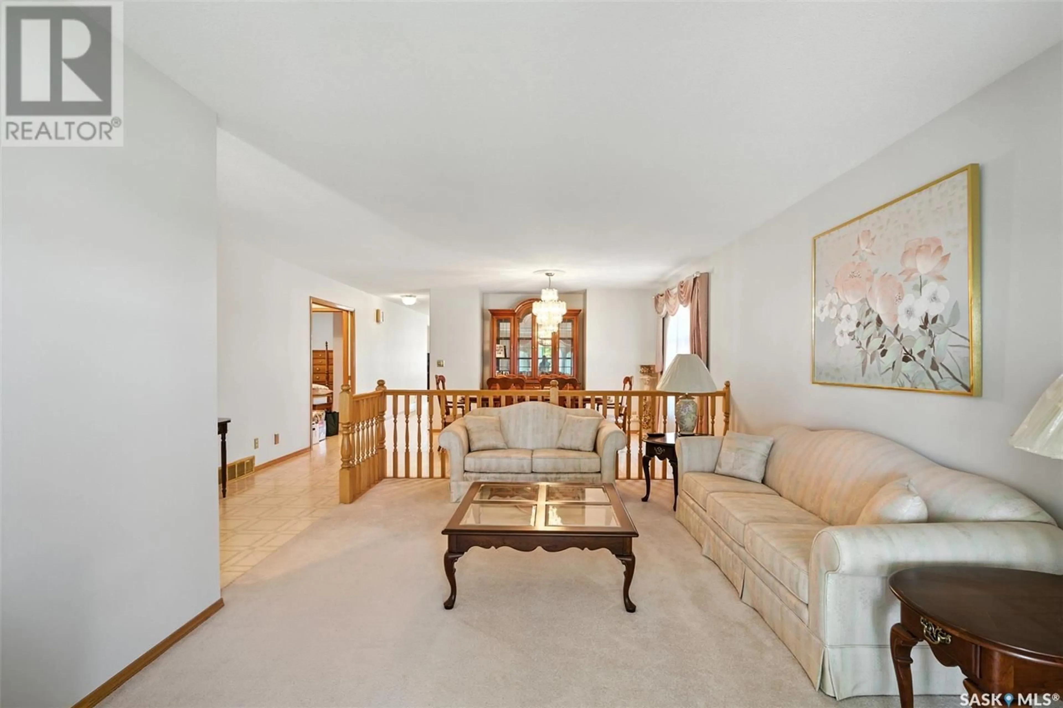215 P AVENUE, Saskatoon, Saskatchewan S7L2V6
Contact us about this property
Highlights
Estimated valueThis is the price Wahi expects this property to sell for.
The calculation is powered by our Instant Home Value Estimate, which uses current market and property price trends to estimate your home’s value with a 90% accuracy rate.Not available
Price/Sqft$256/sqft
Monthly cost
Open Calculator
Description
Welcome! This 1,700 square foot bungalow, custom built in 1992, has been lovingly maintained by its original owner and offers a unique opportunity for discerning buyers. Set on a charming lot with views of a park, this home is surrounded by lush gardens that have been tenderly cultivated over the years. Step inside to discover a welcoming open-concept floor plan that seamlessly combines living and dining areas. The family sized kitchen is a delight complete with a pantry and a specious dining area perfect for family gatherings. The primary and second bedrooms are conveniently located on the main floor, along with a luxurious five-piece bath and the added convenience of main-floor laundry. The fully developed basement expands your living space with a summer kitchen, additional family rooms, a three piece bath and ample storage including wine and cold storage areas. The property offers both a single attached garage with direct entry and a single detached garage with lane access, providing flexibility and convenience for your parking and storage needs. Enjoy outdoor living on the covered deck overlooking the immaculate, fully fenced garden area. The expertly landscaped grounds offer both beauty and privacy making it an inviting extension of your living space. With abundant living options and meticulously maintained grounds, this property presents endless possibilities for customization and enjoyment. Don't miss the chance to make this beautiful home your own.... As per the Seller’s direction, all offers will be presented on 2025-07-11 at 1:30 AM (id:39198)
Property Details
Interior
Features
Main level Floor
Living room
17' x 12'Dining room
10'6" x 12'Laundry room
Kitchen
12' x 8'Property History
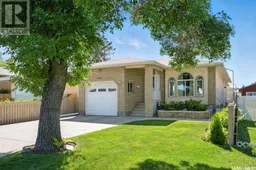 42
42
