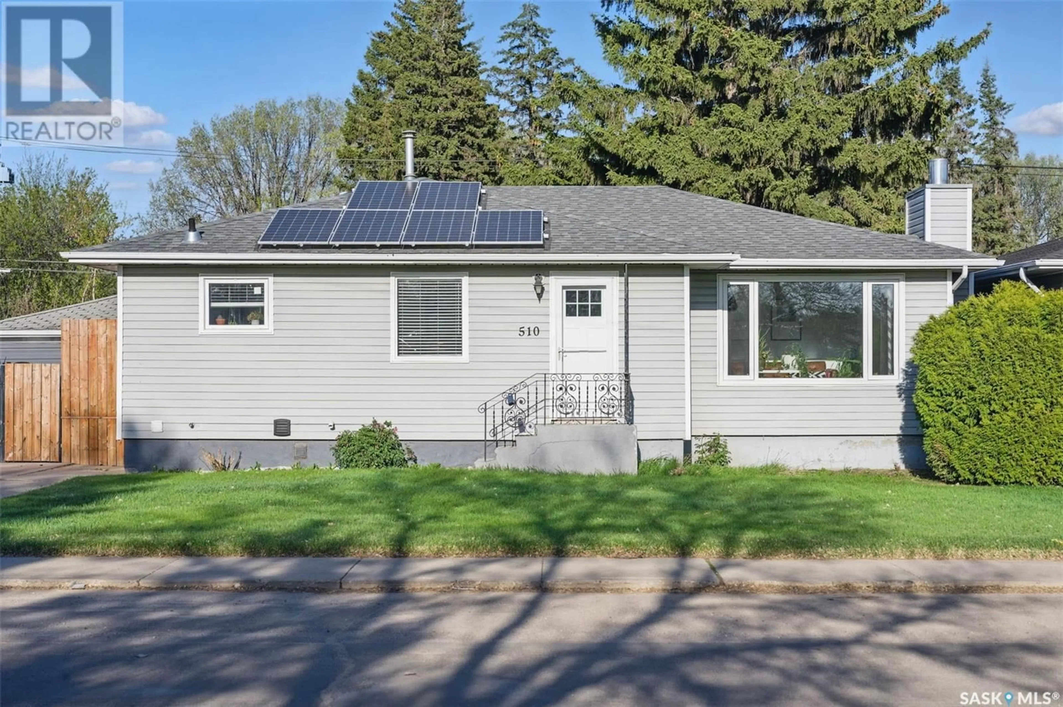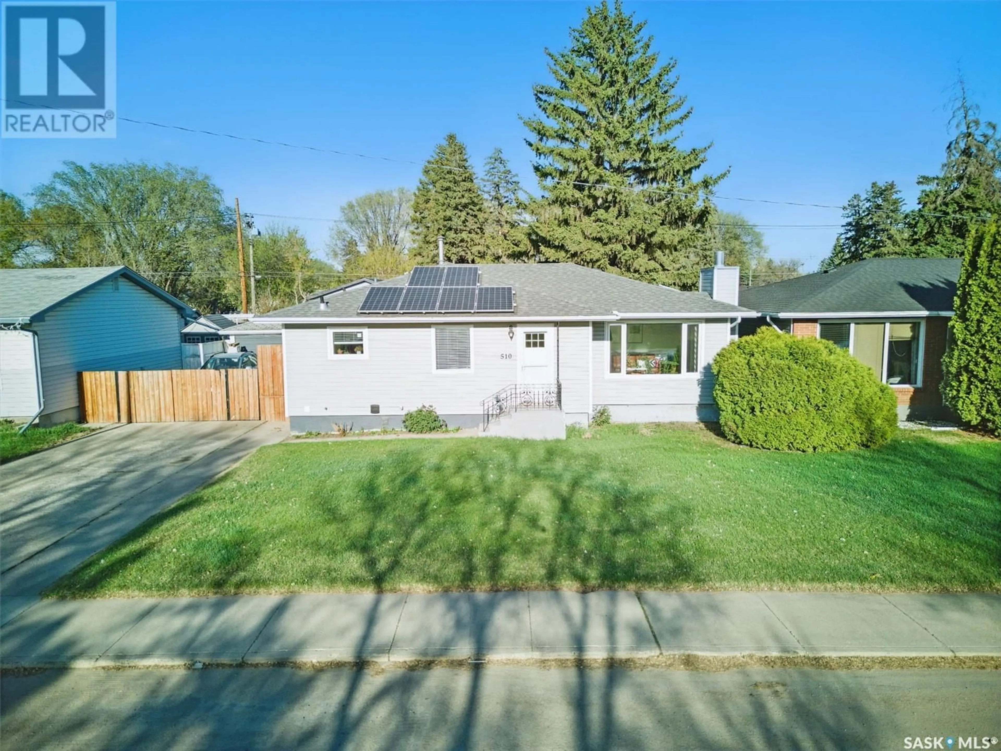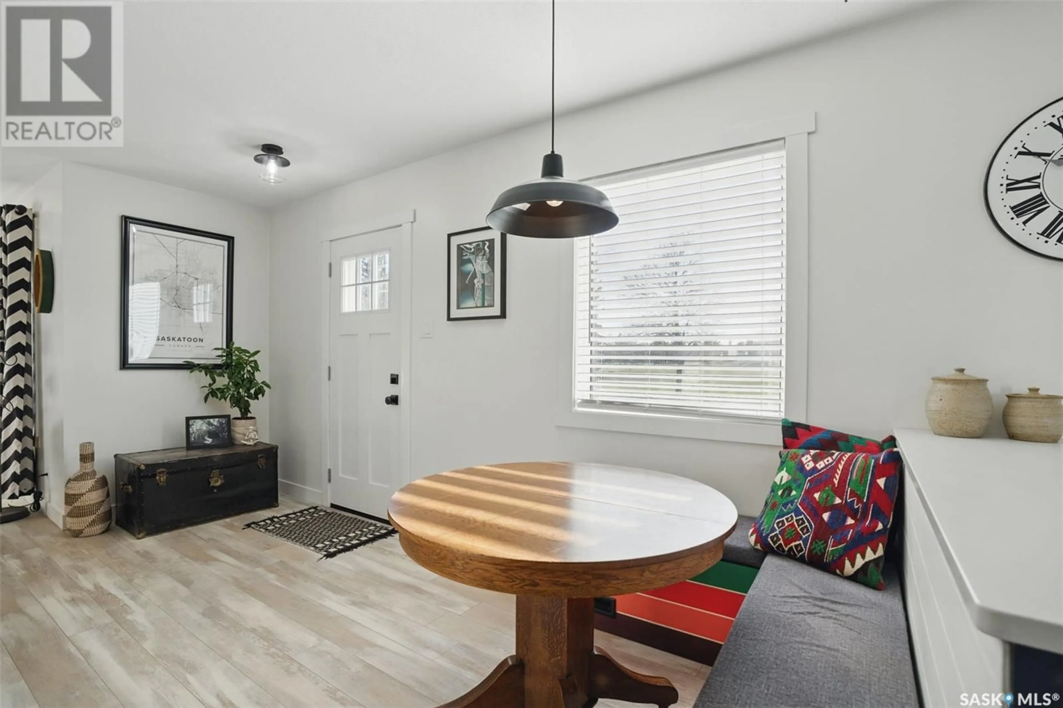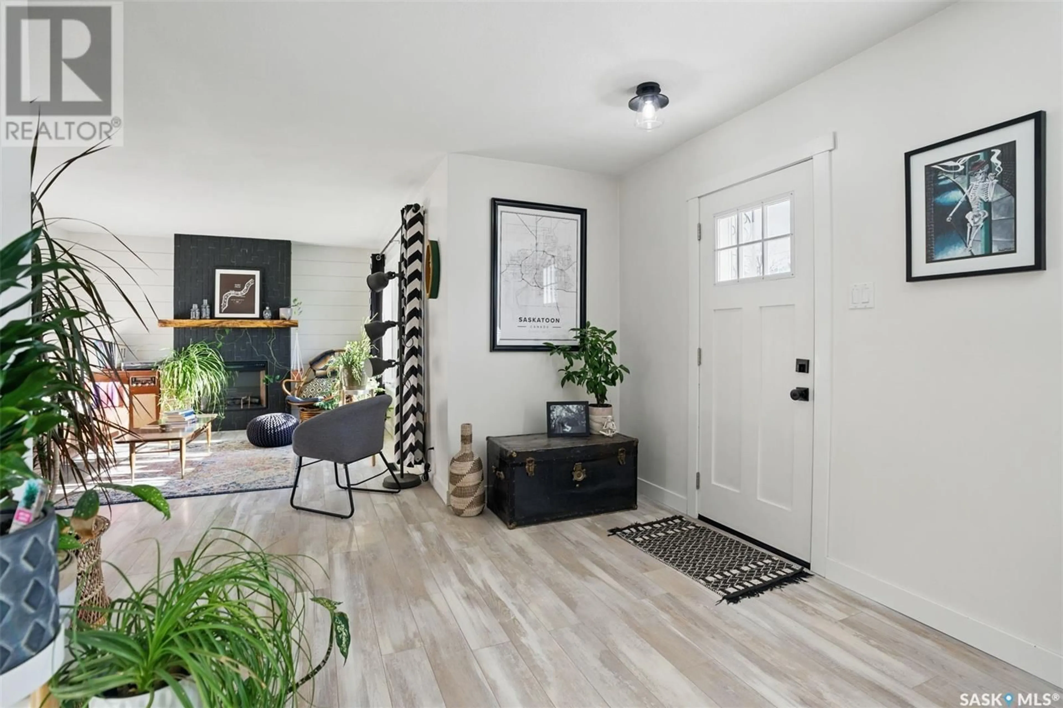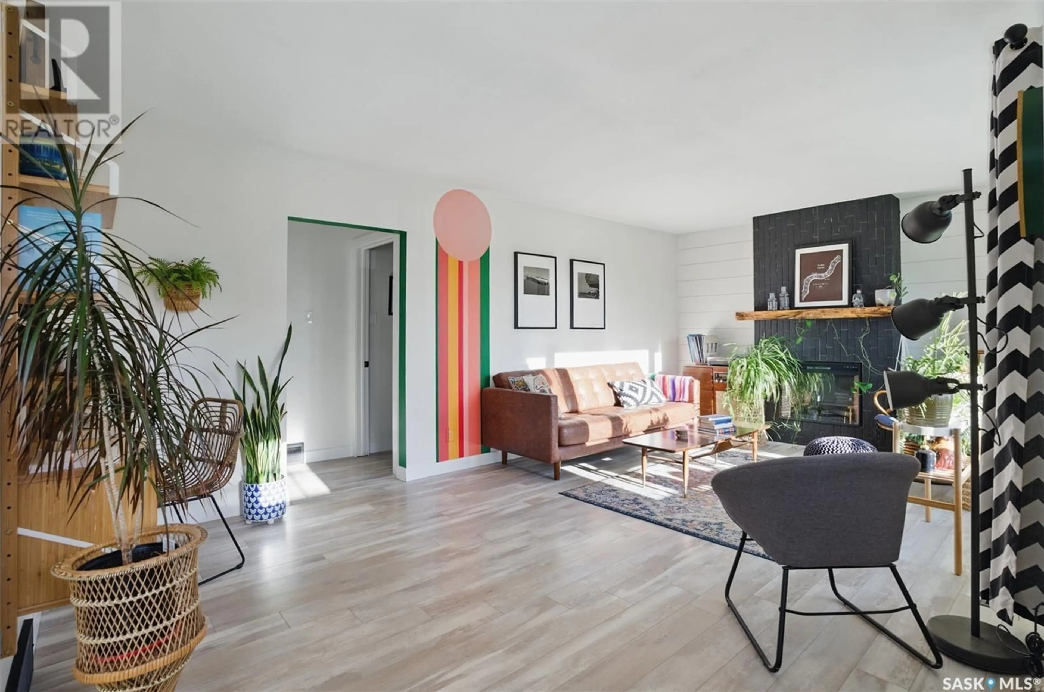510 T AVENUE, Saskatoon, Saskatchewan S7L3B6
Contact us about this property
Highlights
Estimated valueThis is the price Wahi expects this property to sell for.
The calculation is powered by our Instant Home Value Estimate, which uses current market and property price trends to estimate your home’s value with a 90% accuracy rate.Not available
Price/Sqft$372/sqft
Monthly cost
Open Calculator
Description
Welcome home to 510 Ave T North! This property has great views of Mount Royal Park, is nearby schools, and has not one double car garage, but two! The bungalow has an open floor plan and is FULLY RENOVATED up and down, meant for relaxing and entertaining your family and friends. The main floor has a west-facing large living room with a fireplace, renovated kitchen, and dining room with a built-in bench. There are three bedrooms on the main floor, one comes with sliding patio doors leading out to the backyard. The three-piece main floor bath is ideally located just off the home's side entrance, with easy access to the bedrooms and hidden from the main living areas. The basement is fully renovated and developed, with two good-sized bedrooms that have large windows, family room, games room / gym with rubber flooring and a three-piece ensuite bath, and large combination laundry and storage room. This property was upgraded with a new hot water heater (2020), shingles (2018), solar panels (2019), doors and windows, light fixtures, paint, and fence. This stunning 62 ft x 140 ft lot is fully fenced and has a double detached 21 ft x 17 ft garage, with overhead door. And then the DREAM!!! A brand new heated and insulated 26.1 ft x 19 ft garage, with 13.7 ft high ceiling, 2.6' walls, and a perfect 19 ft x 8.7 ft mezzanine loft for your office, den or secret hideaway, all with a metal roof, 30 and 50 amp plug ins, and an exhaust fan. This property is calling you home! For a private viewing, contact your favourite realtor today. (id:39198)
Property Details
Interior
Features
Main level Floor
Living room
11.1 x 19.9Kitchen
9.4 x 11.3Dining room
8.6 x 9.3Bedroom
10 x 13.5Property History
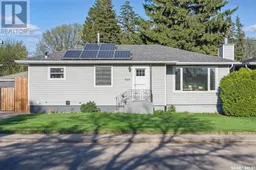 47
47
