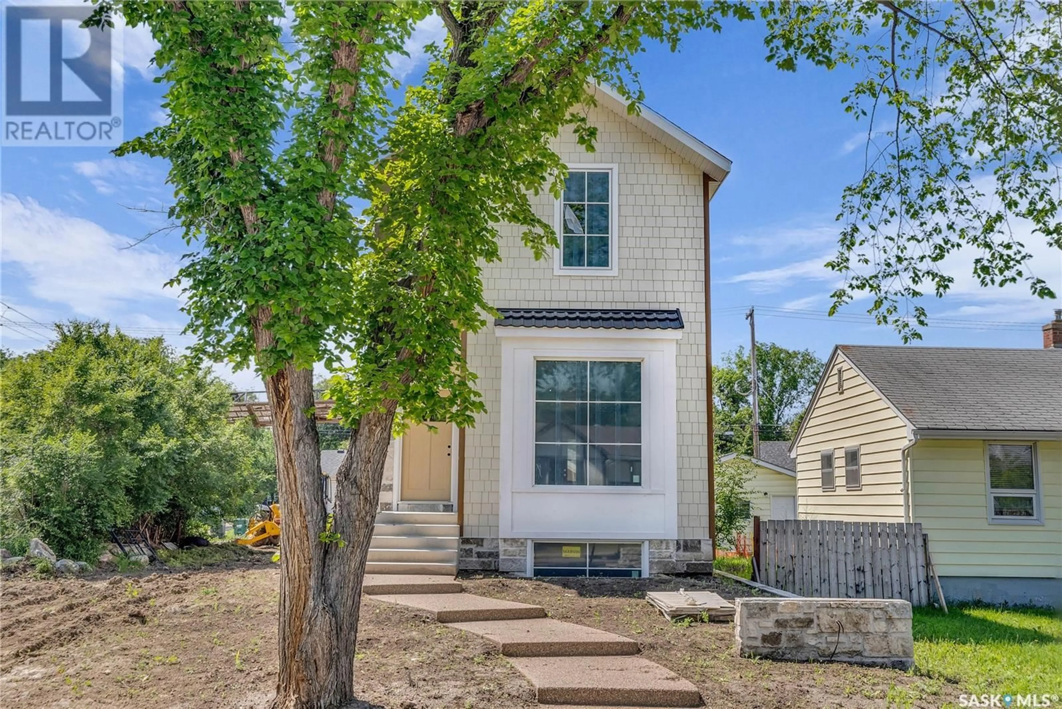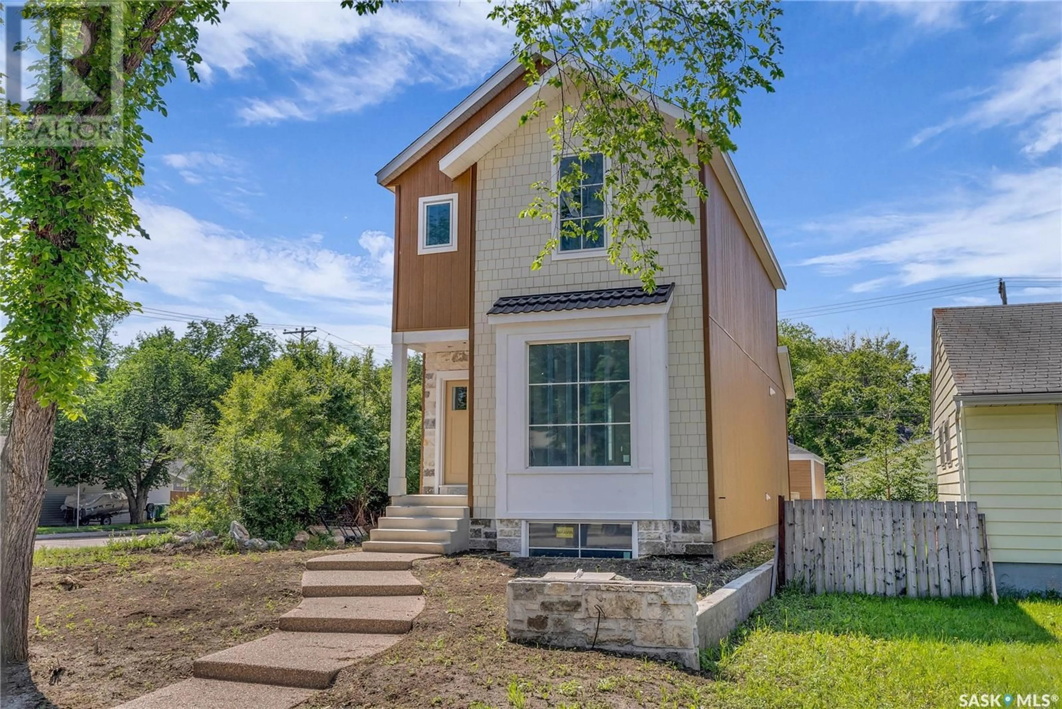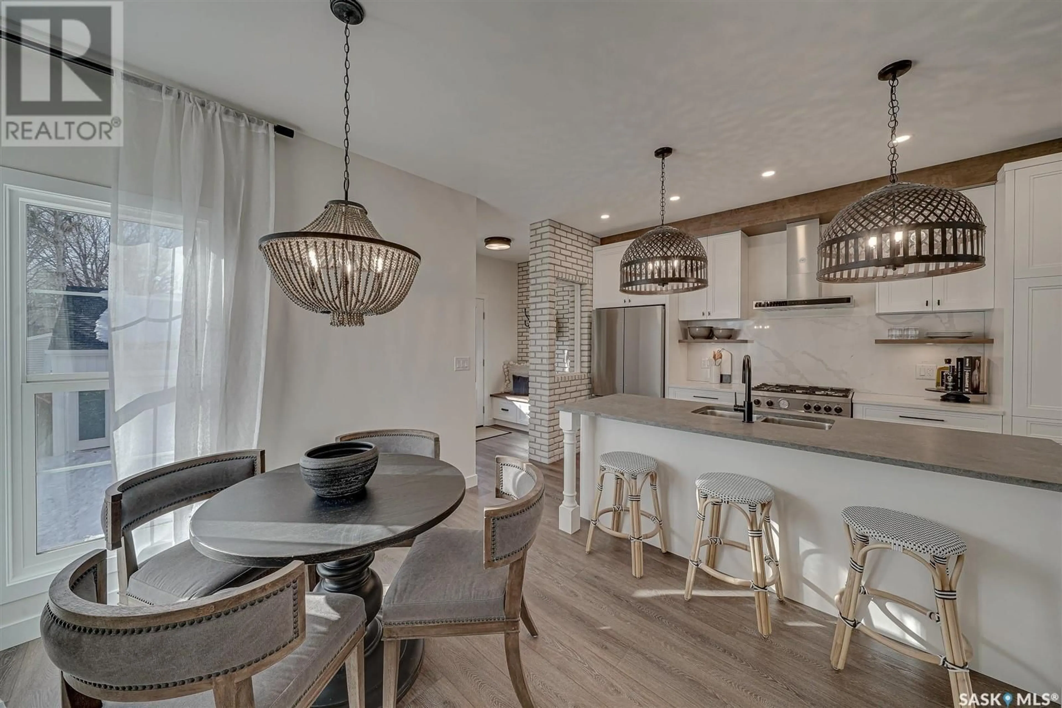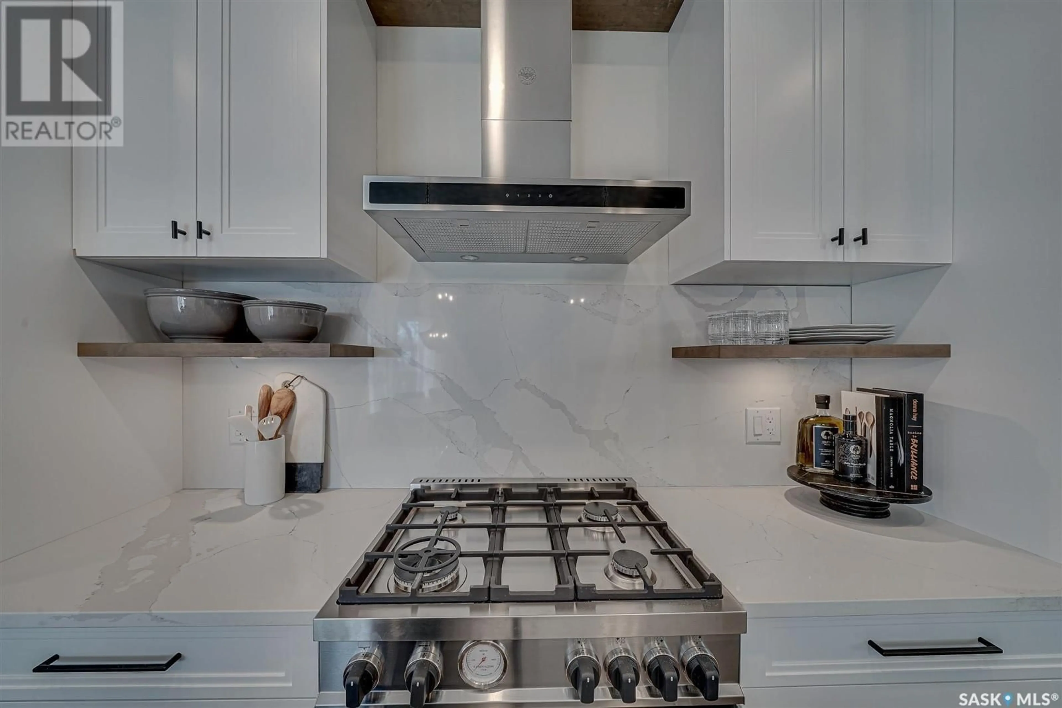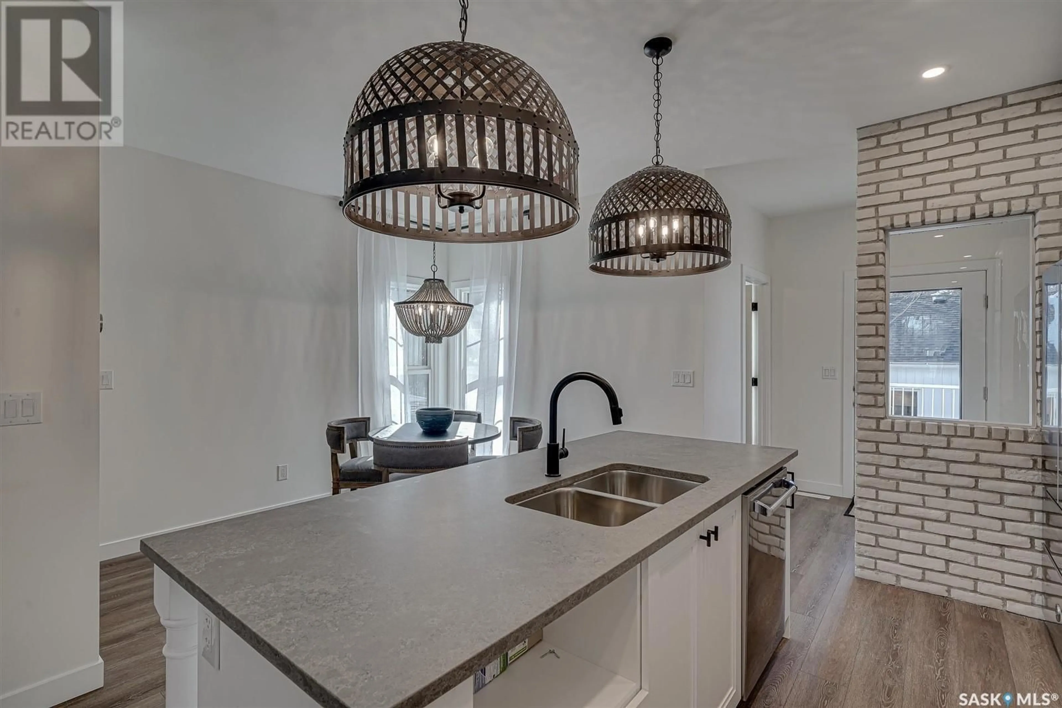1403 EDWARD AVENUE, Saskatoon, Saskatchewan S7K3B2
Contact us about this property
Highlights
Estimated valueThis is the price Wahi expects this property to sell for.
The calculation is powered by our Instant Home Value Estimate, which uses current market and property price trends to estimate your home’s value with a 90% accuracy rate.Not available
Price/Sqft$457/sqft
Monthly cost
Open Calculator
Description
Brand New in North Park. Charm, character and quality found throughout. Designer decor with quartz, hardwood and planked ceilings. Impressive feature natural gas fireplace and entire 2nd level with vaulted ceilings. 3Bdrms on 2nd level with ensuite and additional full bath. Basement level FINISHED with family room, 4th bedroom, laundry and 4th bath. Front yard aggregate steps completed along with back deck and double detached garage (22x24). Fantastic location close to the river. Home currently under construction with estimated completion late 2025. GST & PST included with any rebate back to the builder. Progressive New Home Warranty. Pictures of previous build of the same floor plan. Call Jessica for more details. This house will not disappoint! (id:39198)
Property Details
Interior
Features
Main level Floor
Kitchen
Living room
13-10 x 13-11Dining room
7-4 x 11-52pc Bathroom
Property History
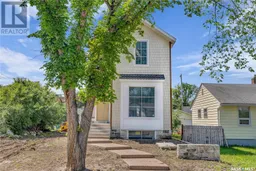 49
49
