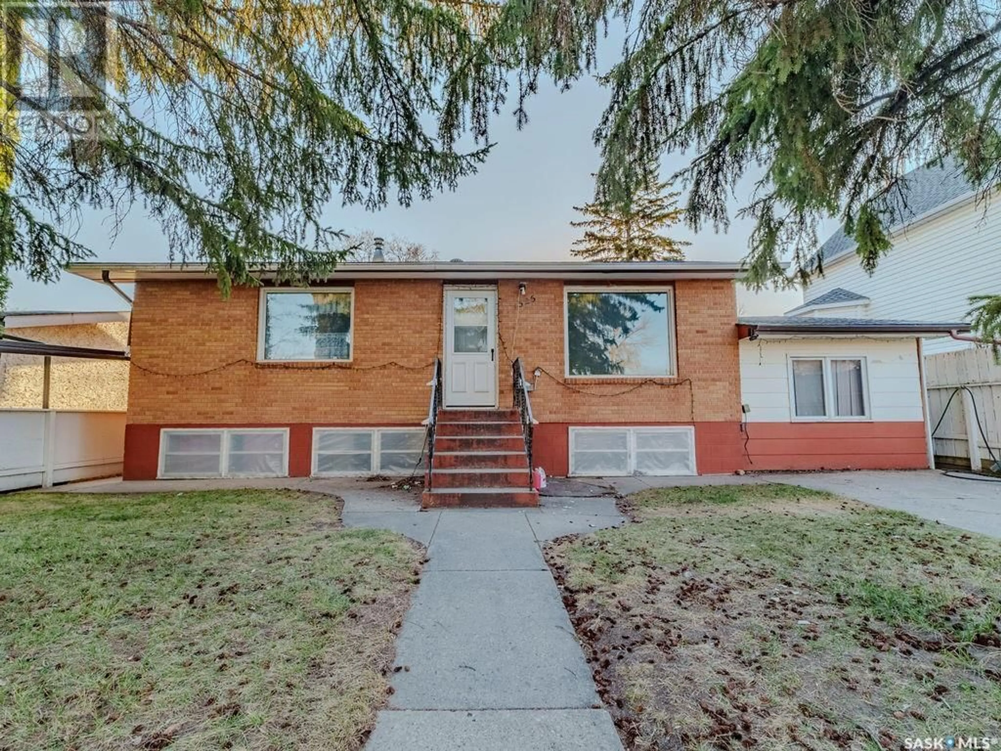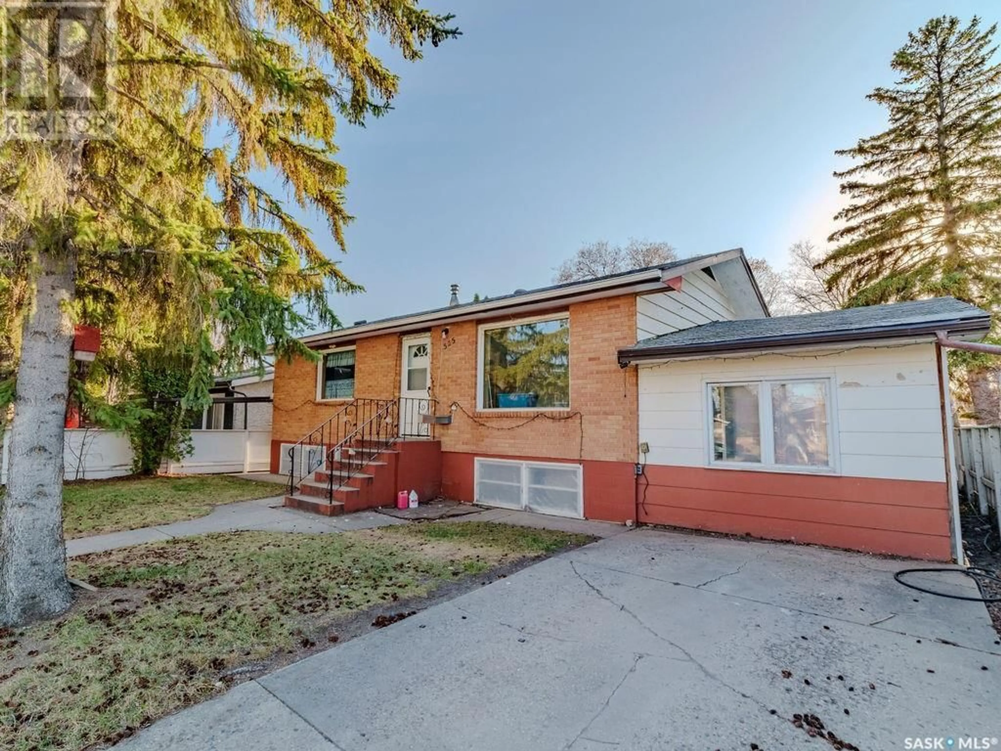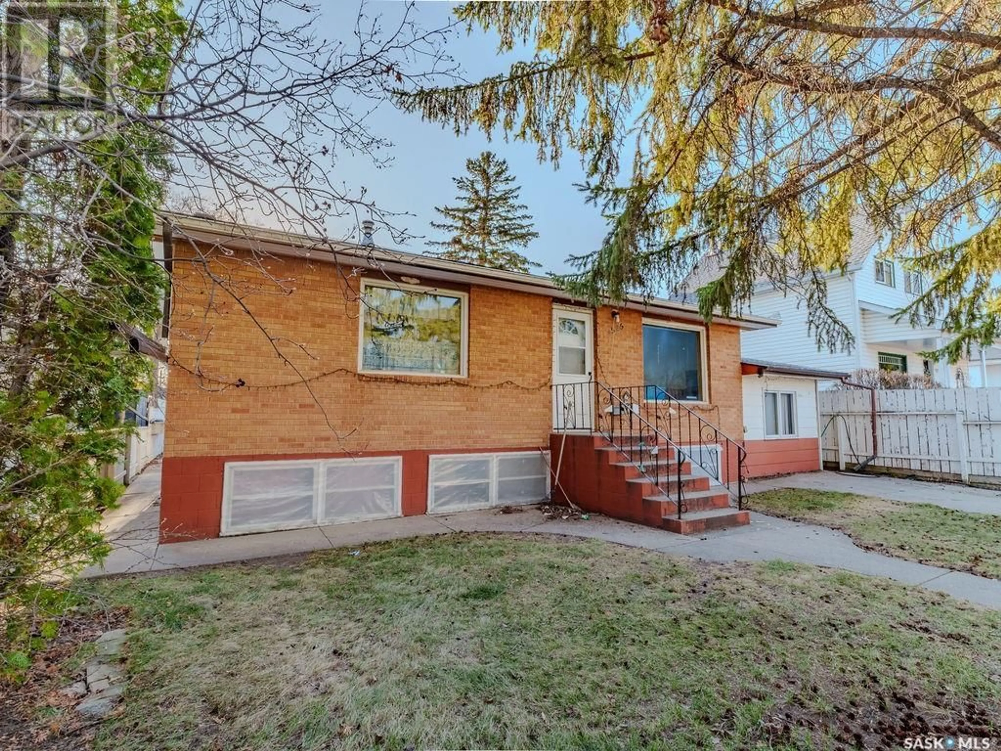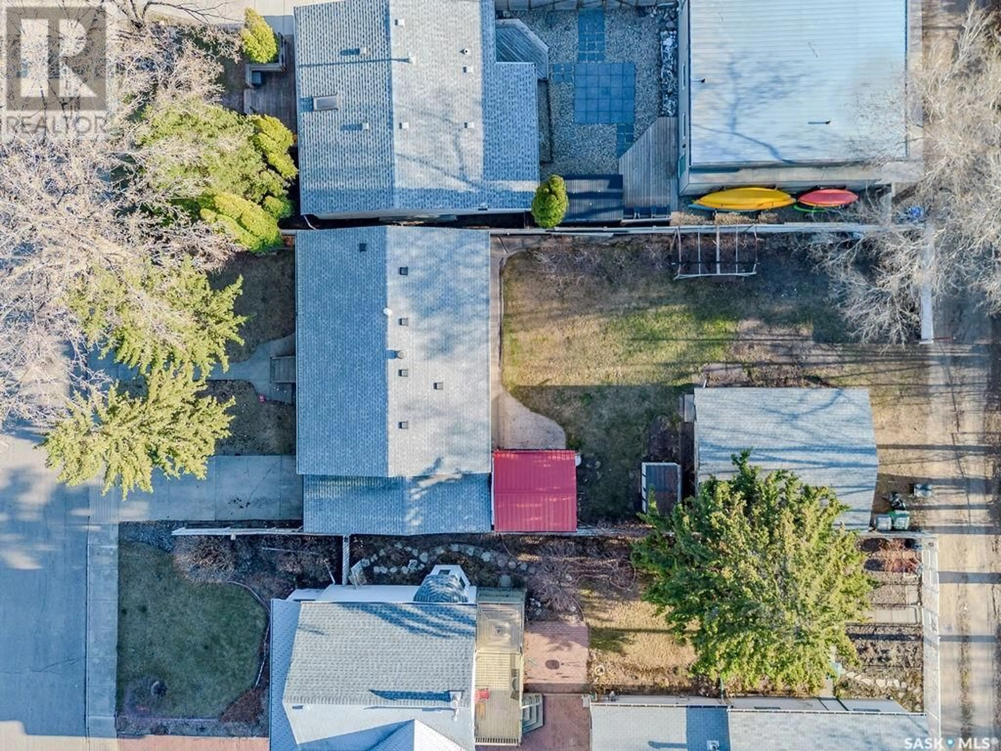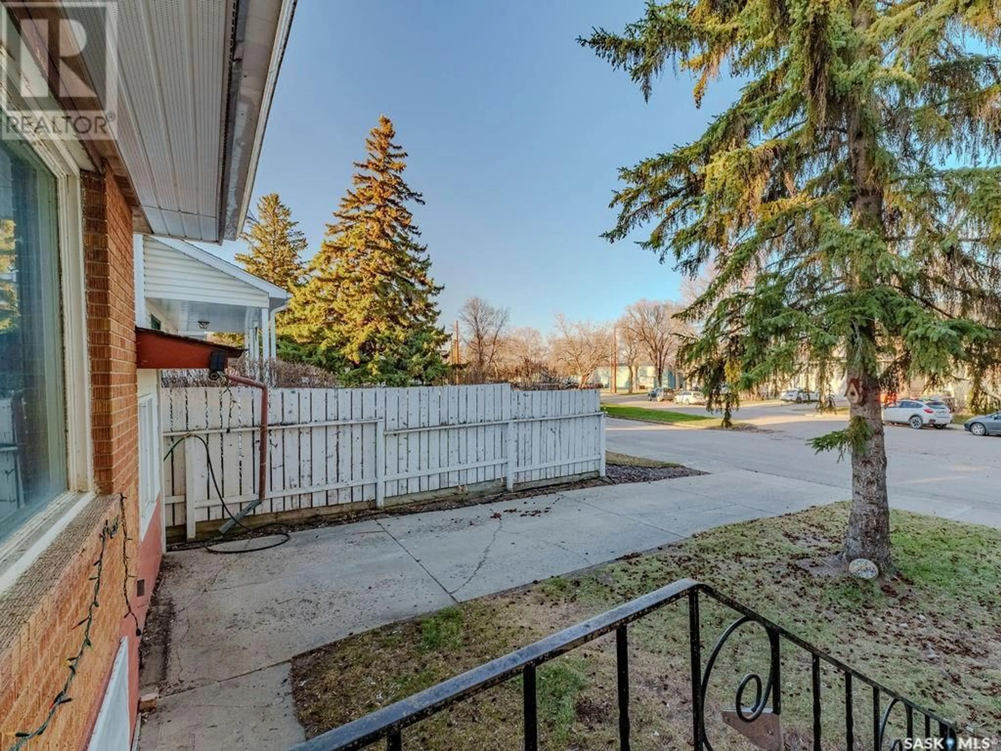1525 EMPRESS AVENUE, Saskatoon, Saskatchewan S7K3G4
Contact us about this property
Highlights
Estimated ValueThis is the price Wahi expects this property to sell for.
The calculation is powered by our Instant Home Value Estimate, which uses current market and property price trends to estimate your home’s value with a 90% accuracy rate.Not available
Price/Sqft$277/sqft
Est. Mortgage$1,417/mo
Tax Amount (2024)$3,637/yr
Days On Market4 days
Description
With an excellent location and amazing lot, this home has so many options. Whether you are looking to build your own home on this 50x125 lot or in the mood for renovations and equity building, the choice is yours. Situated on a quiet street just 2 blocks form the river in North Park. This bungalow offers a main floor layout including a good size living room, massive den, spacious kitchen, 2 bedroom and a 4 piece bathroom. The basement has a separate entrance leading to 2 separate suites with a shared bathroom. Each suite has its own kitchen & bedroom. The backyard is an empty slate and features a double detached garage. Home needs work and is sold "as is"... As per the Seller’s direction, all offers will be presented on 2025-05-08 at 6:00 PM (id:39198)
Property Details
Interior
Features
Main level Floor
Living room
13 x 17Kitchen/Dining room
11 x 15Den
25 x 10Bedroom
10 x 9Property History
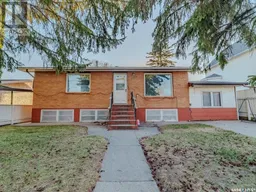 48
48
