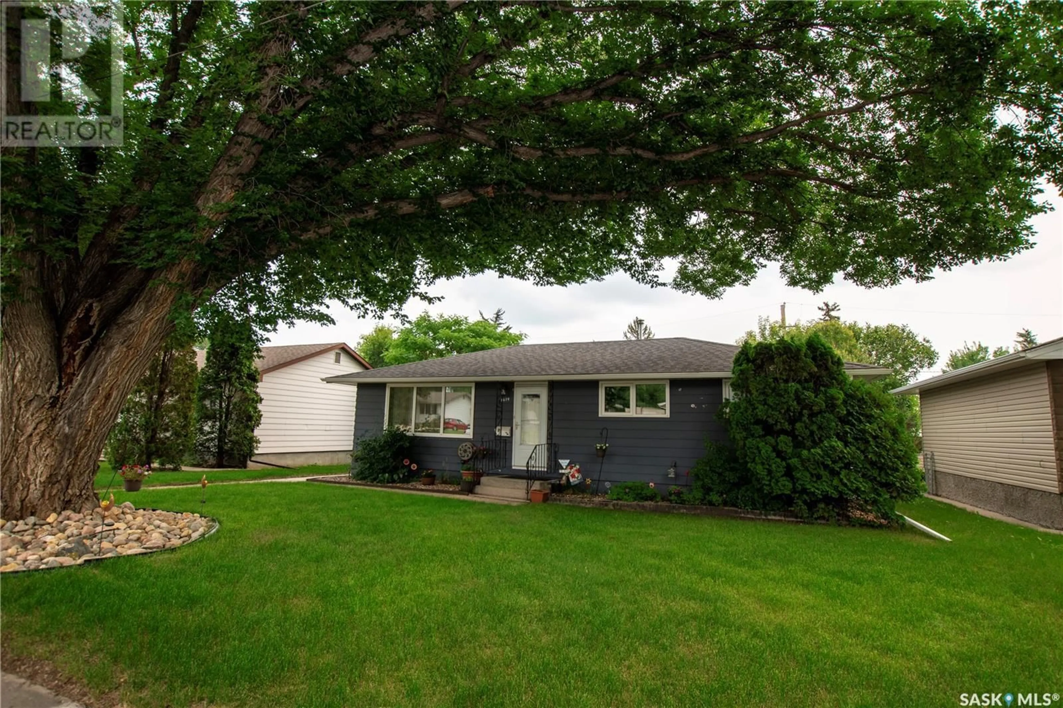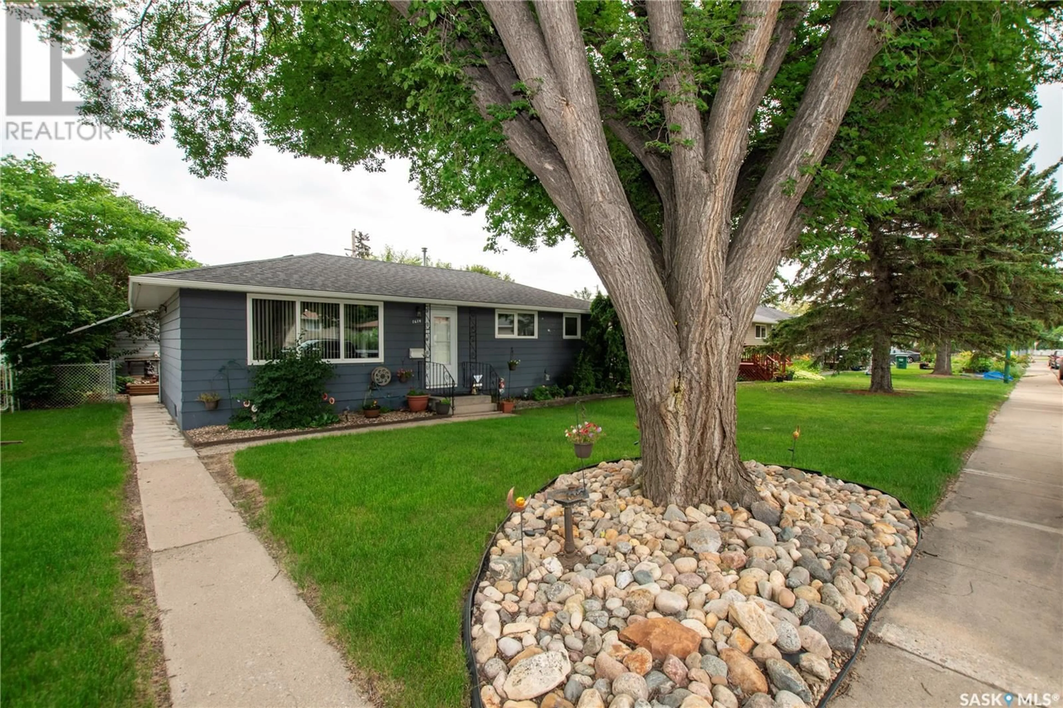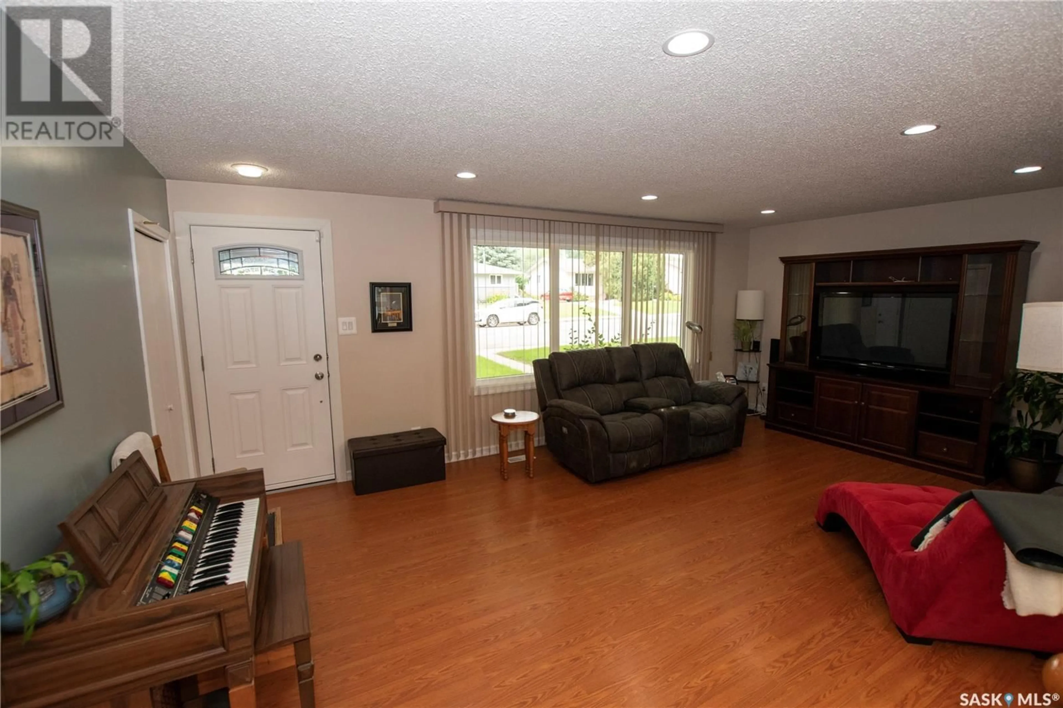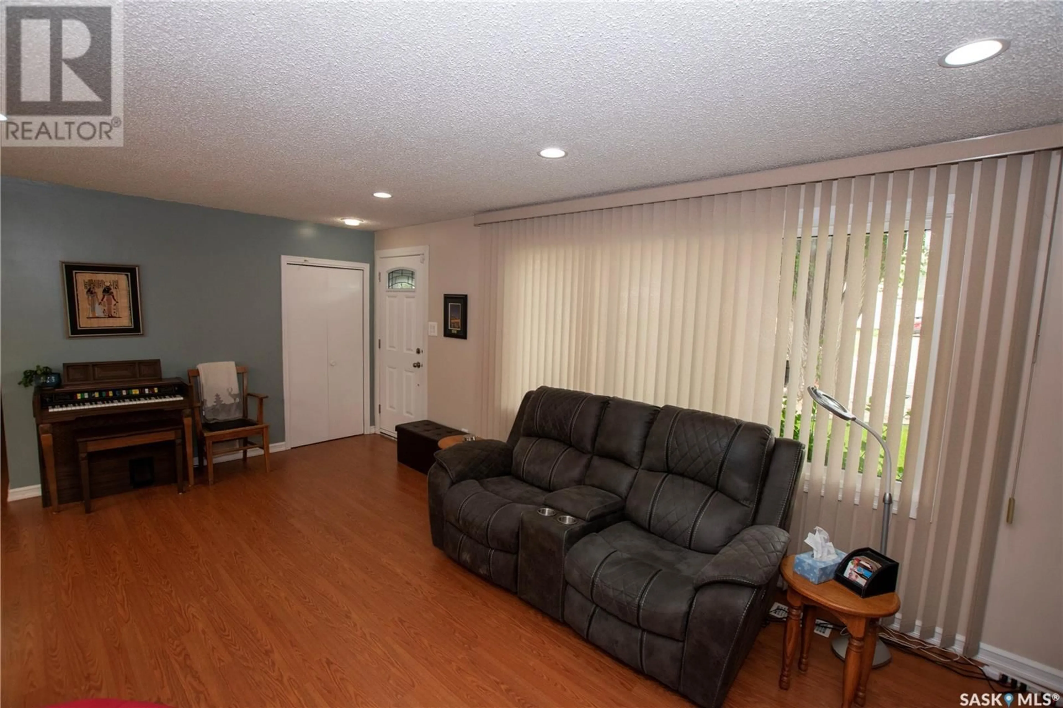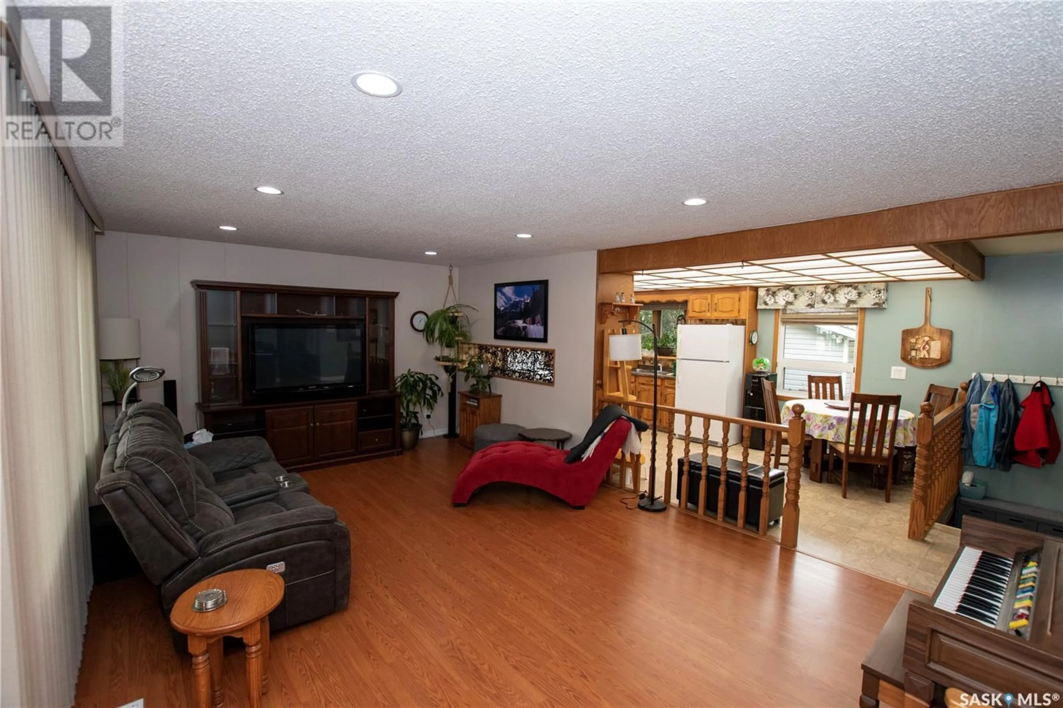1614 8TH AVENUE, Saskatoon, Saskatchewan S7K2X9
Contact us about this property
Highlights
Estimated valueThis is the price Wahi expects this property to sell for.
The calculation is powered by our Instant Home Value Estimate, which uses current market and property price trends to estimate your home’s value with a 90% accuracy rate.Not available
Price/Sqft$371/sqft
Monthly cost
Open Calculator
Description
Location and curb appeal await in this maintained 1,008 ft.² North Park bungalow with a late August possession still available. The kitchen features ample storage and countertop workspace and includes the kitchen’s appliances. The main floor features a modified master bedroom uniquely updated with a dressing area with vanity that has his and hers sinks. Also on the main floor is a modern and updated main bathroom with walk-in shower, another bedroom and the west facing living room. The basement features another bedroom, family room , den area and a 2 piece bathroom along with storage and laundry pair. Sitting on a 55’x110’ lot, this home has a nicely landscaped front and backyard with a single detached garage built in 2006 and a rear parking area and is close to schools, parks and many other amenities of Lawson Heights Mall and easy access to Circle Drive East or West. With all the appliances included , a high efficient furnace... notable updates in recent years include a new central air conditioning unit, hot water tank, some windows, shingles and more, this home should be on your must see list. Don’t delay, contact your favourite Realtor® and schedule your showing today! (id:39198)
Property Details
Interior
Features
Basement Floor
Bedroom
13.6 x 8.5Family room
16.9 x 10.42pc Bathroom
- x -Other
15.11 x 9.1Property History
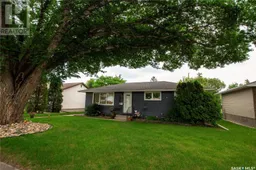 36
36
