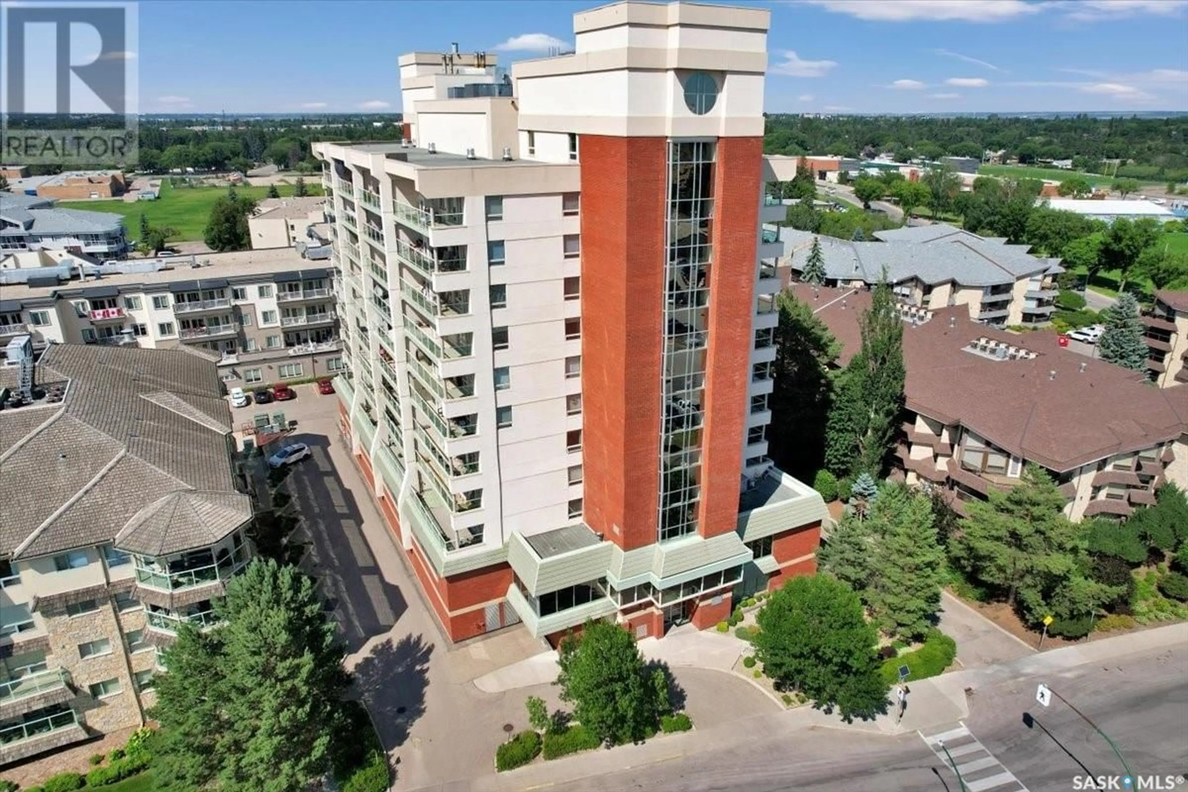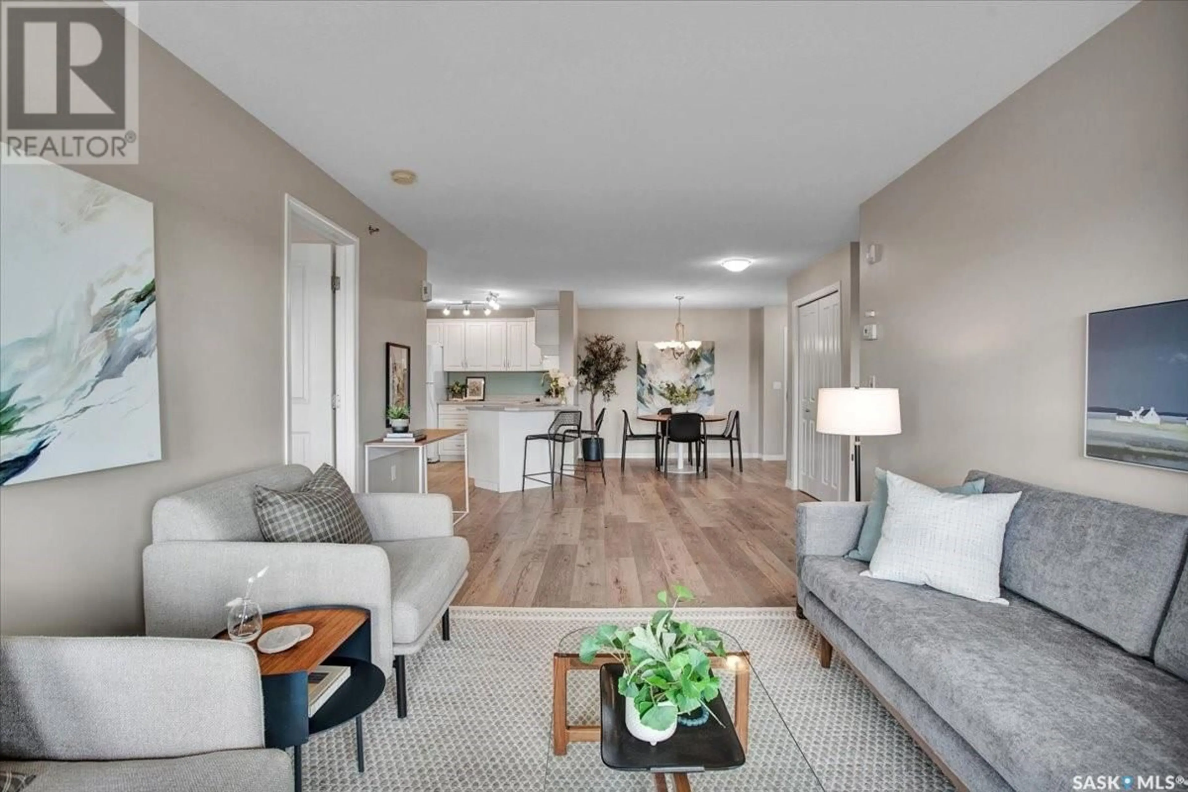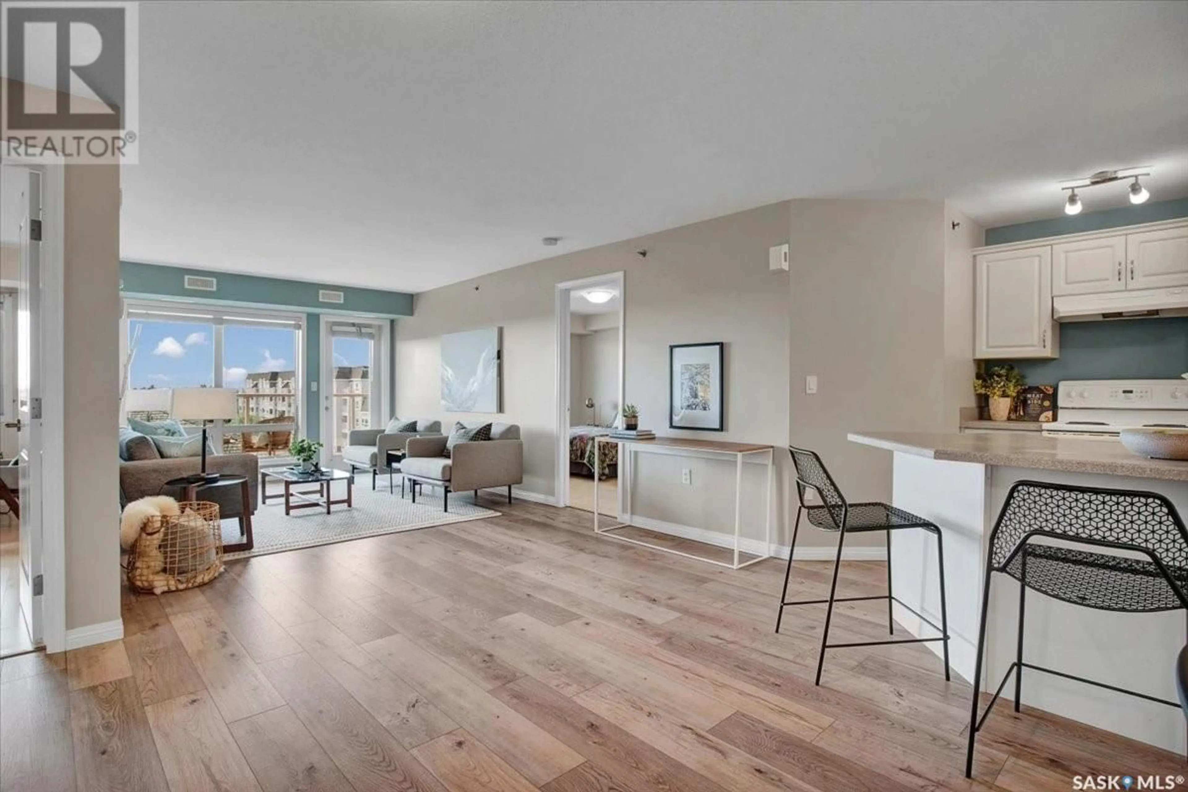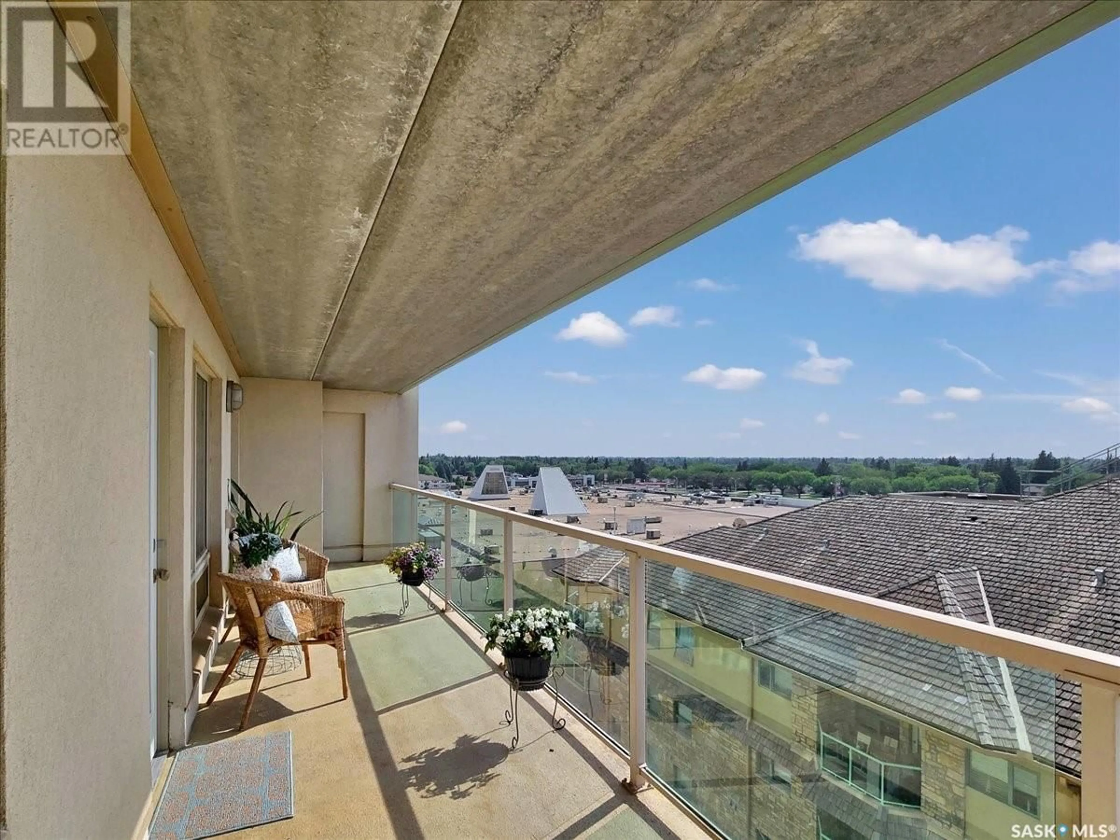2221 - 705 ADELAIDE STREET, Saskatoon, Saskatchewan S7J5L9
Contact us about this property
Highlights
Estimated valueThis is the price Wahi expects this property to sell for.
The calculation is powered by our Instant Home Value Estimate, which uses current market and property price trends to estimate your home’s value with a 90% accuracy rate.Not available
Price/Sqft$311/sqft
Monthly cost
Open Calculator
Description
Immaculate 2 bed, 2 bath condo in Fremai Tower – Across from Market Mall! Welcome to one of Saskatoon’s most sought after condo communities! This west facing, 2 bedroom, 2 bathroom unit located on the 7th floor of a **concrete building** offering a private, peaceful living experience with stunning sunset views! Renovated and exceptionally maintained, this 1,091 sq. ft. condo features an open-concept layout with a desirable split-bedroom design. The spacious living and dining area flows effortlessly into a bright modern kitchen with abundant cabinetry and storage, creating a perfect space for entertaining or relaxing. Enjoy in-suite laundry, and storage as well as a generous primary suite, complete with a walk-in closet and 3-piece ensuite. The oversized, 32-foot balcony is perfect for enjoying your morning coffee or evening sunsets. This patio includes extra storage cabinet and natural gas hookup - perfect for barbecue season! Additional highlights include:* Wheelchair-accessible building* *Underground parking & extra storage* *Guest suites for visitors* *Amenities/Gathering Room and Fitness Room* *All appliances included * Located within walking distance to Nutana Kiwanis Park and tennis courts along with the Nutana Curling Club and Saskatoon Bridge Club. As well as, steps away from Market Mall, with easy access to medical clinics, grocery store, and public transit. This property has all you need right at your fingertips! Warm, welcoming, and move-in ready , this condo is a rare find and a beautiful place to call home! (id:39198)
Property Details
Interior
Features
Main level Floor
Living room
11'0 x 18'7Dining room
12'3 x 14'4Kitchen
9'9 x 11'10Primary Bedroom
10'11 x 14'9Condo Details
Amenities
Exercise Centre, Guest Suite
Inclusions
Property History
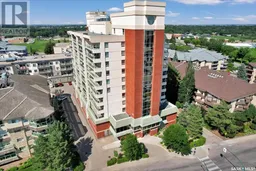 34
34
